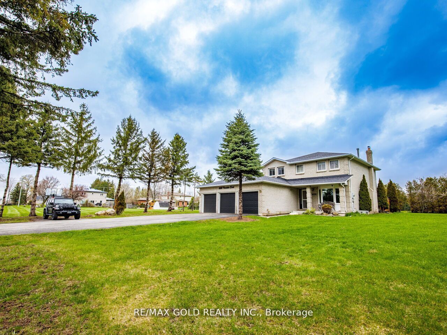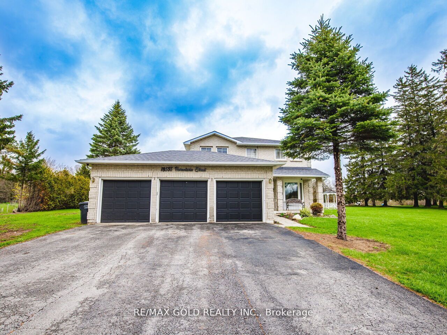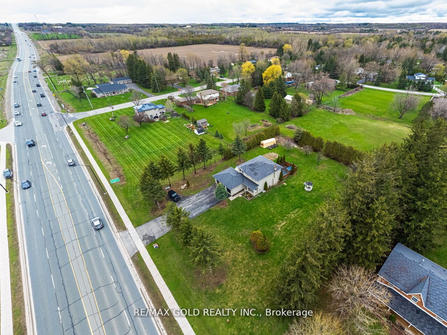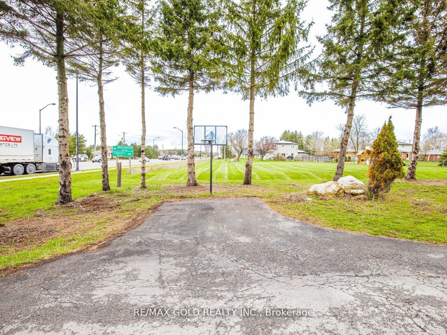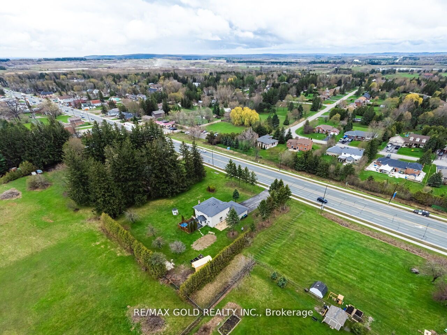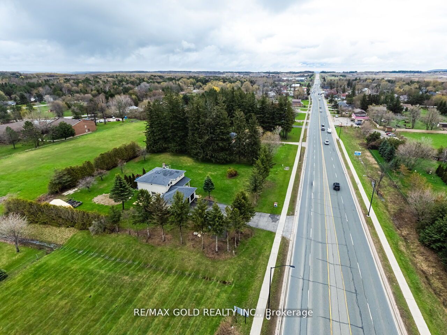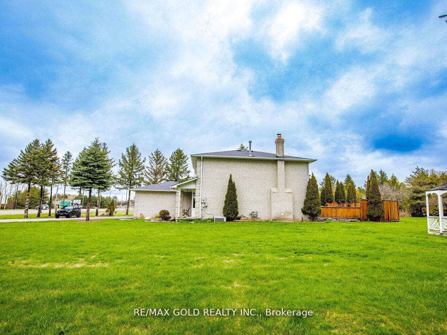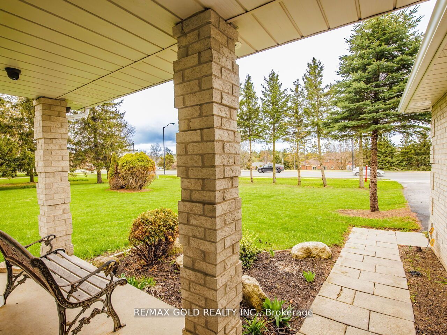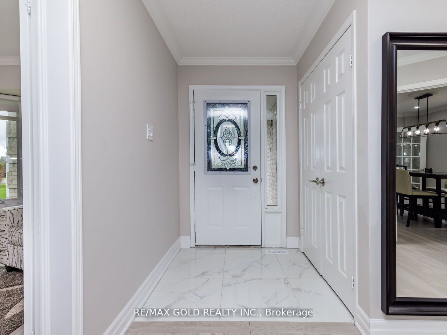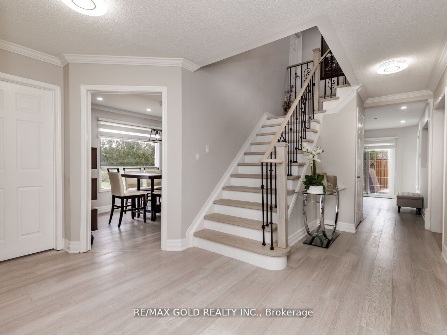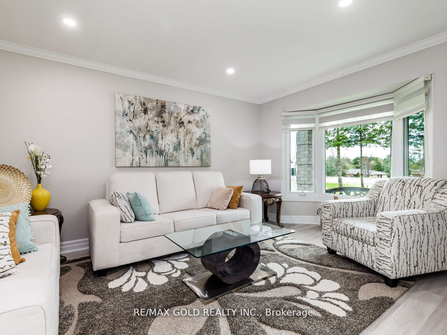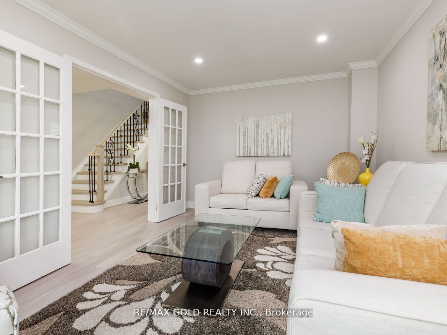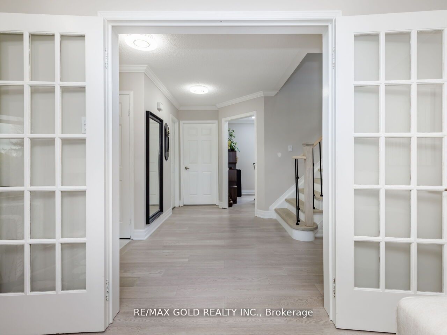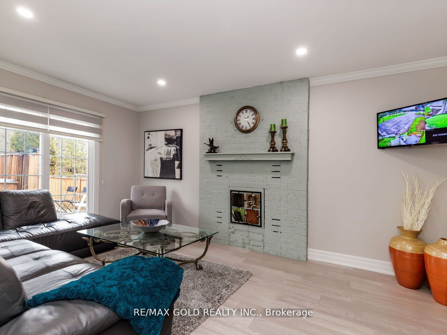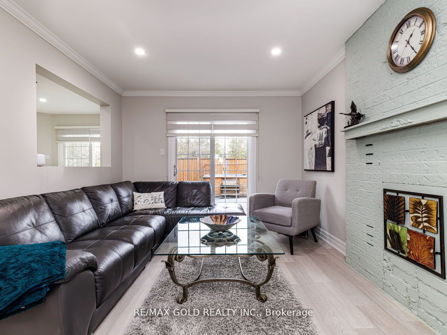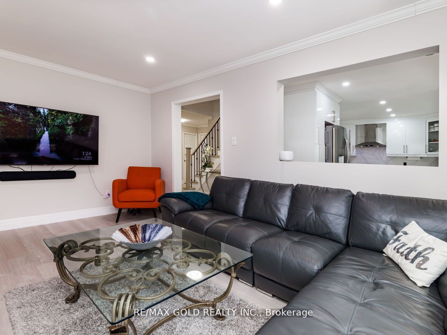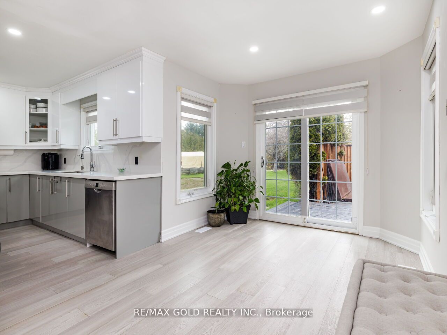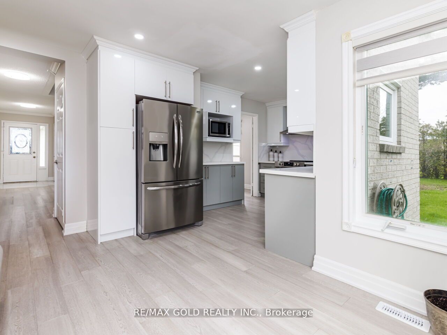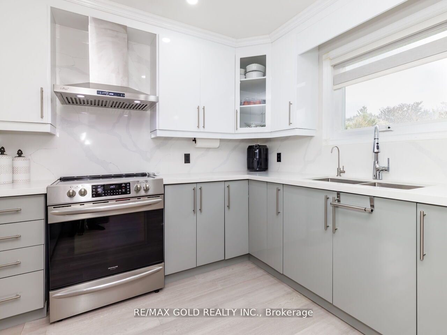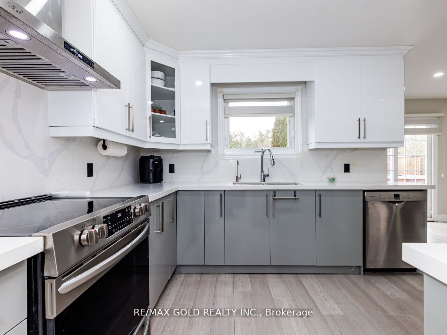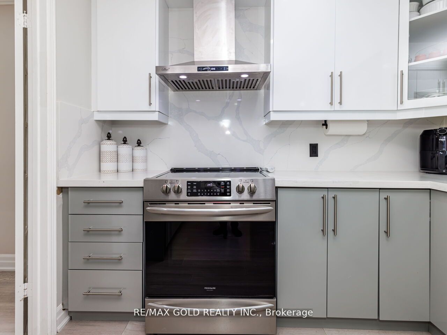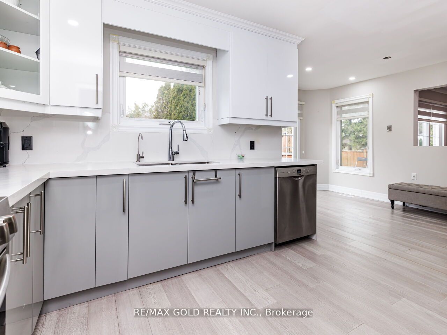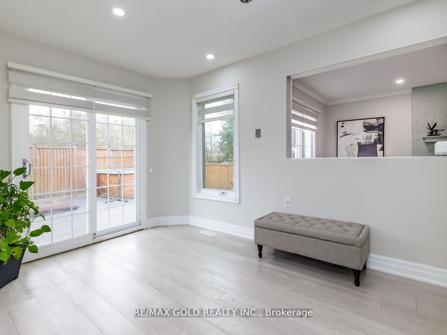$1,699,000
Available - For Sale
Listing ID: W8113726
18555 Hurontario St East , Caledon, L7K 0X8, Ontario
| Newly Renovated Beautiful Detached House With 4 Bedrooms And 3 Washrooms, New Pot Lights, New Paint, New Flooring, New Staircase With The Iron Pickets, Upgraded Kitchen With New Granite Counter-Tops And S/S Appliances. Separate Living Rm, Separate Dinning Rm, Separate Family Rm With A Classic Look Fireplace, House Is Just Perfect For Any Car Enthusiast/Commuter Looking For That Little Slice Of Heaven Located On Hurontario St With .81 Acre In Caledon Village. 3 Car Garages & Parking For Over 10 Vehicles, This Spacious Home Feat. 2 Walkouts To Large Deck & Lovely Backyard, Parkland At Back Of Property Provides Privacy With Mature Pear/Apple Trees. Pool Table, Bar Area And Good Size Rec Rm In The Finished Basement Is Perfect For Family Entertaining. Another Features Of This Property--->>> Lot Severance Is A Possibility With The Permission From The Town Of Caledon. No Immediate Neighbours At The Back, The Town Of Caledon Owns 2 Acres Vacant Lot Just Behind This House. |
| Extras: All Existing Appliances, All Window Coverings, All Electrical Light Fixtures And All Other Permanent Fixtures Now Attached To The Property. Hot tub is negotiable. |
| Price | $1,699,000 |
| Taxes: | $6150.00 |
| Address: | 18555 Hurontario St East , Caledon, L7K 0X8, Ontario |
| Lot Size: | 172.46 x 199.51 (Feet) |
| Directions/Cross Streets: | Hurontario St--Charleston Sdrd |
| Rooms: | 8 |
| Rooms +: | 1 |
| Bedrooms: | 4 |
| Bedrooms +: | 1 |
| Kitchens: | 1 |
| Family Room: | Y |
| Basement: | Finished |
| Property Type: | Detached |
| Style: | 2-Storey |
| Exterior: | Brick |
| Garage Type: | Built-In |
| (Parking/)Drive: | Private |
| Drive Parking Spaces: | 10 |
| Pool: | None |
| Other Structures: | Garden Shed |
| Property Features: | Grnbelt/Cons, Library, Place Of Worship, School Bus Route |
| Fireplace/Stove: | Y |
| Heat Source: | Gas |
| Heat Type: | Forced Air |
| Central Air Conditioning: | Central Air |
| Laundry Level: | Main |
| Sewers: | Septic |
| Water: | Municipal |
| Utilities-Cable: | Y |
| Utilities-Hydro: | Y |
| Utilities-Gas: | Y |
| Utilities-Telephone: | A |
$
%
Years
This calculator is for demonstration purposes only. Always consult a professional
financial advisor before making personal financial decisions.
| Although the information displayed is believed to be accurate, no warranties or representations are made of any kind. |
| RE/MAX GOLD REALTY INC. |
|
|

Sona Bhalla
Broker
Dir:
647-992-7653
Bus:
647-360-2330
| Virtual Tour | Book Showing | Email a Friend |
Jump To:
At a Glance:
| Type: | Freehold - Detached |
| Area: | Peel |
| Municipality: | Caledon |
| Neighbourhood: | Caledon Village |
| Style: | 2-Storey |
| Lot Size: | 172.46 x 199.51(Feet) |
| Tax: | $6,150 |
| Beds: | 4+1 |
| Baths: | 3 |
| Fireplace: | Y |
| Pool: | None |
Locatin Map:
Payment Calculator:

