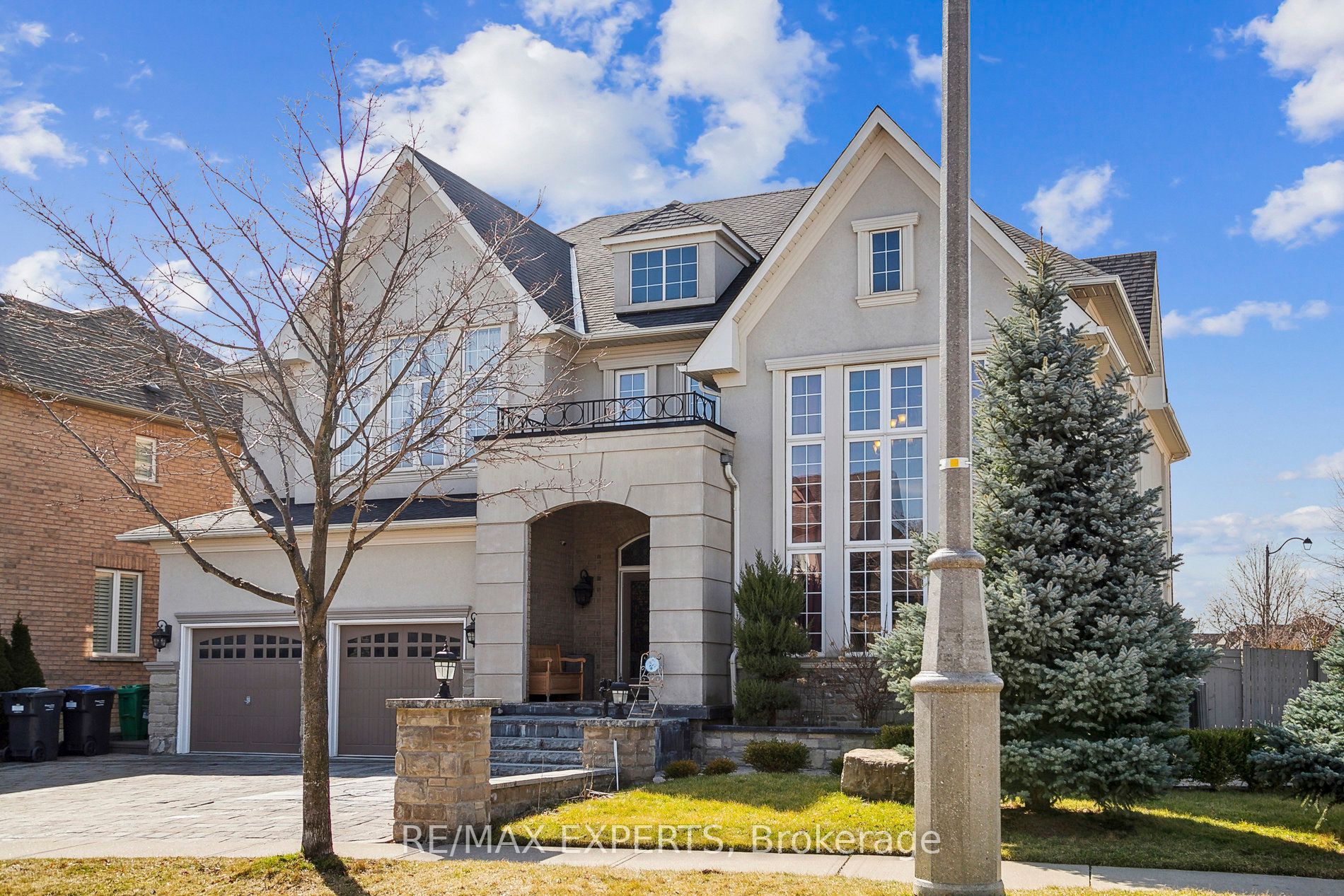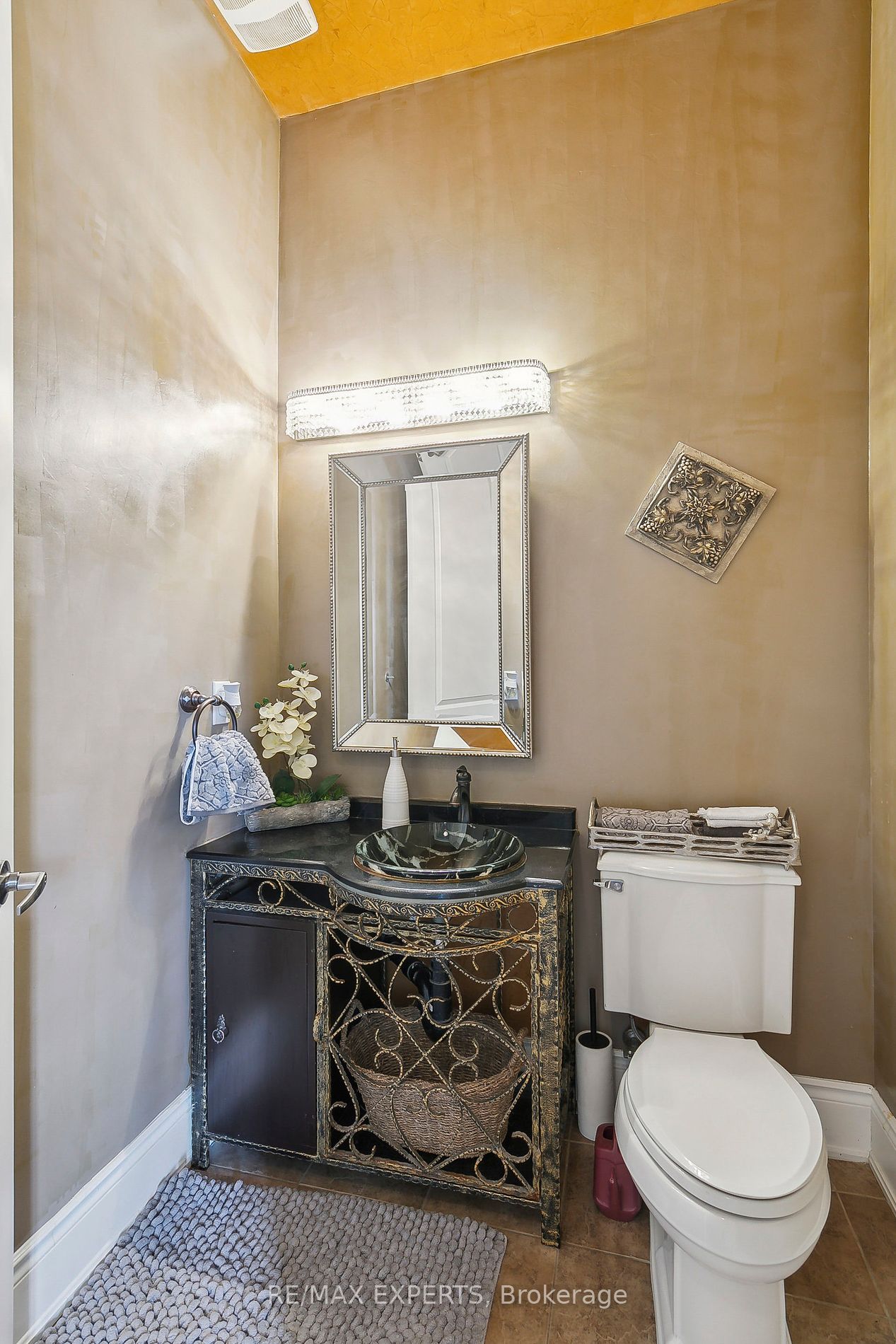$2,899,000
Available - For Sale
Listing ID: W8156416
10 Hampton Springs Dr , Brampton, L6P 2V9, Ontario
| 4200 Sq Ft As Per Mpac. In Prestigious Riverstone Community Golf & Country Club. Built By Rosehaven $$ Spent In Upgrades. Stone and composite lumber Patio, Upgraded Hardwood Floor On Main Flr And Upper Hallway, Oak Spiral Stair W/Metal Pickets, Upgraded Kitchen With Granite Counter, Open To Above Family Room With19 Ft High Ceiling & Fire Place. |
| Extras: Short driving distance to Bramalea City Centre shopping mall, and Highways 410 and 427. |
| Price | $2,899,000 |
| Taxes: | $10954.00 |
| Address: | 10 Hampton Springs Dr , Brampton, L6P 2V9, Ontario |
| Lot Size: | 64.40 x 110.00 (Feet) |
| Directions/Cross Streets: | Mcvean & Queen |
| Rooms: | 9 |
| Rooms +: | 1 |
| Bedrooms: | 4 |
| Bedrooms +: | 2 |
| Kitchens: | 1 |
| Kitchens +: | 1 |
| Family Room: | Y |
| Basement: | Finished |
| Approximatly Age: | 16-30 |
| Property Type: | Detached |
| Style: | 2-Storey |
| Exterior: | Brick, Stucco/Plaster |
| Garage Type: | Attached |
| (Parking/)Drive: | Private |
| Drive Parking Spaces: | 3 |
| Pool: | None |
| Approximatly Age: | 16-30 |
| Approximatly Square Footage: | 3500-5000 |
| Fireplace/Stove: | Y |
| Heat Source: | Gas |
| Heat Type: | Forced Air |
| Central Air Conditioning: | Central Air |
| Laundry Level: | Main |
| Sewers: | Sewers |
| Water: | Municipal |
$
%
Years
This calculator is for demonstration purposes only. Always consult a professional
financial advisor before making personal financial decisions.
| Although the information displayed is believed to be accurate, no warranties or representations are made of any kind. |
| RE/MAX EXPERTS |
|
|

Sona Bhalla
Broker
Dir:
647-992-7653
Bus:
647-360-2330
| Virtual Tour | Book Showing | Email a Friend |
Jump To:
At a Glance:
| Type: | Freehold - Detached |
| Area: | Peel |
| Municipality: | Brampton |
| Neighbourhood: | Bram East |
| Style: | 2-Storey |
| Lot Size: | 64.40 x 110.00(Feet) |
| Approximate Age: | 16-30 |
| Tax: | $10,954 |
| Beds: | 4+2 |
| Baths: | 5 |
| Fireplace: | Y |
| Pool: | None |
Locatin Map:
Payment Calculator:


























