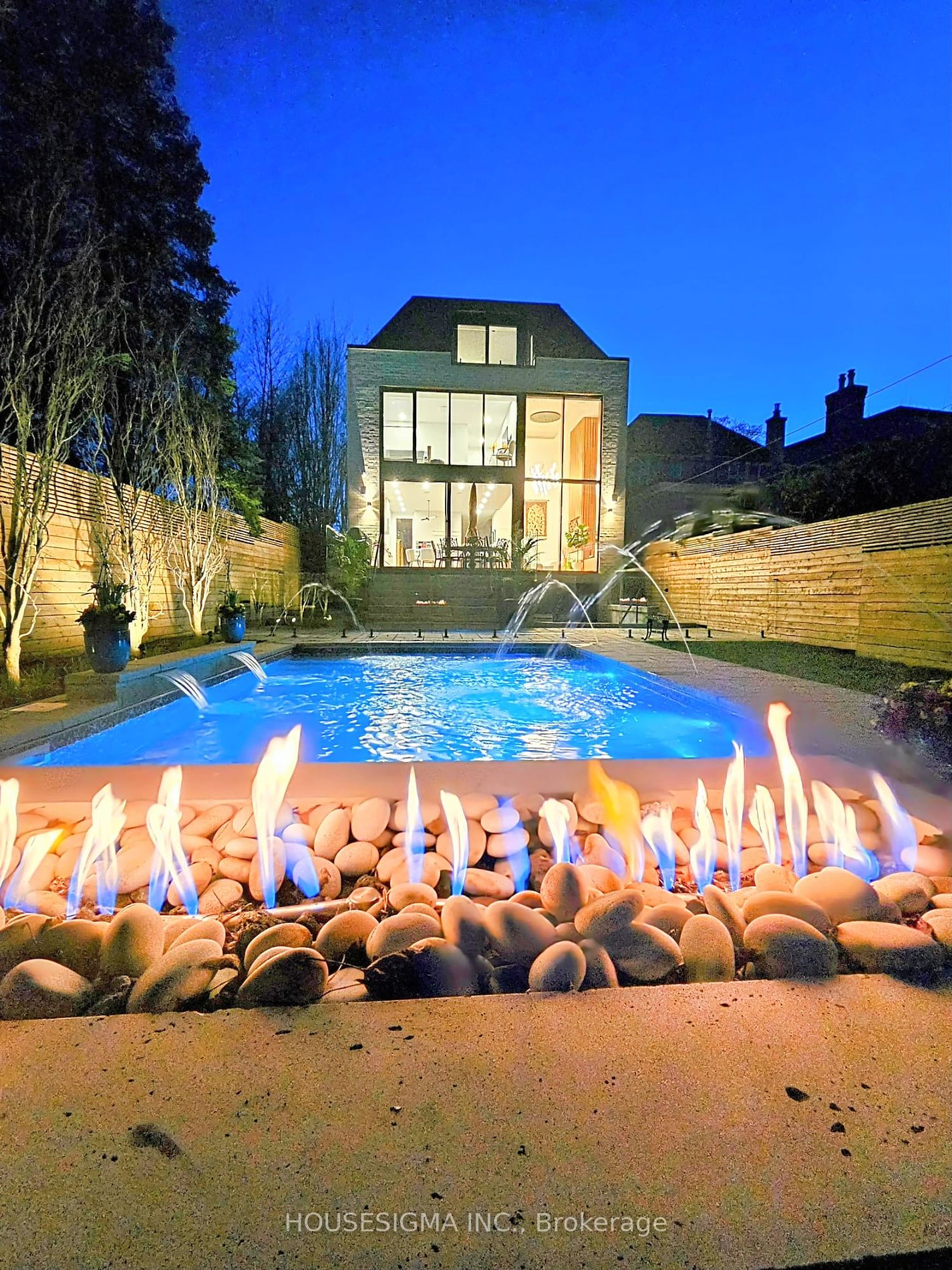$5,999,999
Available - For Sale
Listing ID: C8266858
1 De Vere Gdns , Toronto, M5M 3E4, Ontario
| Unrivaled Cricket Club Luxury Custom Built On A Sprawling 33' Widening To 44' X 165'ft Lot Approximately. Professionally Manicured Grounds Encircle This Over 6,000 sq Of Living Space. The Home Has An Abundance Of Natural Light Streaming Through Expansive Aluminum Windows Skylights. A Bespoke Kitchen Is Intricately Designed W/Sleek Cabinetry, Featuring Soft Natural Stone Quartz Countertops & Thermador Appliances. Features A Grand 20ft Open To Above Ceiling In The Family Room Which Gives The Home A Wow Factor. Choose Between 2 Primary Suites On The 2nd & 3rd Lvl, Each Boasting With A Dreamy W/I Closet, & Elegant 7pc or 5pc Ensuite. This Home Features: B/I Speakers, 4 Stop Elevator, Irrigation, Electric Car Charger, Option For 2 Car Lift, Dog Wash, Wine Display, 2 Furnaces, Water Softener An Entertainers Dream Bsmt W/ Lg Rec Area, Movie Theatre/Golf Stimulation, Gym, Wet Bar, Smart Control4 Home Automation For Lighting, 11 Security Cameras, Heated Flrs In Bsmt |
| Extras: An Office & Automated Window Covers & more! Bckyrd Oasis Has 3 Oversize Deck W/ Heated Inground Salt Water Pool With A Retractable Top & Fire Pit - Perfect For Your Enjoyment Or To Host. |
| Price | $5,999,999 |
| Taxes: | $22646.66 |
| DOM | 16 |
| Occupancy by: | Owner |
| Address: | 1 De Vere Gdns , Toronto, M5M 3E4, Ontario |
| Lot Size: | 32.69 x 163.33 (Feet) |
| Directions/Cross Streets: | Yonge St And Yonge Blvd |
| Rooms: | 9 |
| Rooms +: | 4 |
| Bedrooms: | 4 |
| Bedrooms +: | 1 |
| Kitchens: | 1 |
| Family Room: | Y |
| Basement: | Finished, Walk-Up |
| Approximatly Age: | 0-5 |
| Property Type: | Detached |
| Style: | 2 1/2 Storey |
| Exterior: | Brick, Stone |
| Garage Type: | Built-In |
| (Parking/)Drive: | Private |
| Drive Parking Spaces: | 3 |
| Pool: | Inground |
| Other Structures: | Garden Shed |
| Approximatly Age: | 0-5 |
| Approximatly Square Footage: | 5000+ |
| Property Features: | Fenced Yard |
| Fireplace/Stove: | Y |
| Heat Source: | Gas |
| Heat Type: | Forced Air |
| Central Air Conditioning: | Central Air |
| Laundry Level: | Upper |
| Elevator Lift: | Y |
| Sewers: | Sewers |
| Water: | Municipal |
$
%
Years
This calculator is for demonstration purposes only. Always consult a professional
financial advisor before making personal financial decisions.
| Although the information displayed is believed to be accurate, no warranties or representations are made of any kind. |
| HOUSESIGMA INC. |
|
|

Sona Bhalla
Broker
Dir:
647-992-7653
Bus:
647-360-2330
| Book Showing | Email a Friend |
Jump To:
At a Glance:
| Type: | Freehold - Detached |
| Area: | Toronto |
| Municipality: | Toronto |
| Neighbourhood: | Bedford Park-Nortown |
| Style: | 2 1/2 Storey |
| Lot Size: | 32.69 x 163.33(Feet) |
| Approximate Age: | 0-5 |
| Tax: | $22,646.66 |
| Beds: | 4+1 |
| Baths: | 6 |
| Fireplace: | Y |
| Pool: | Inground |
Locatin Map:
Payment Calculator:







