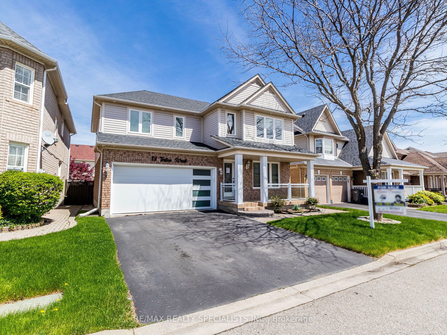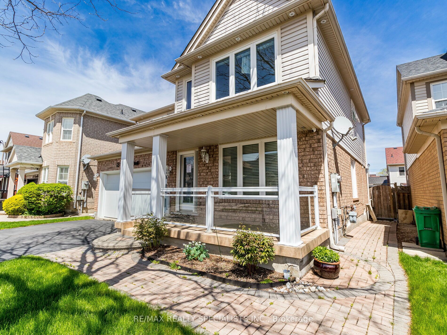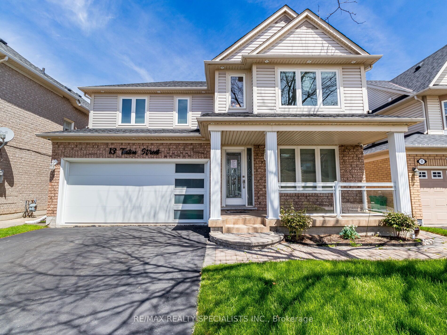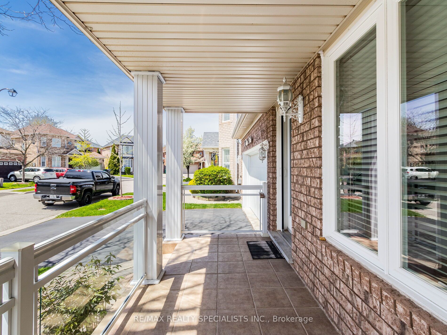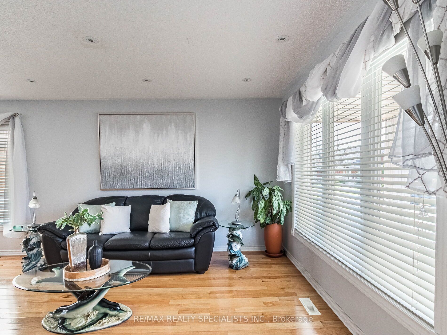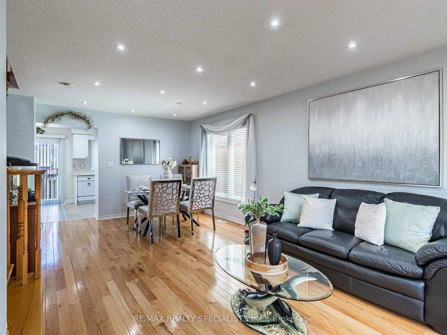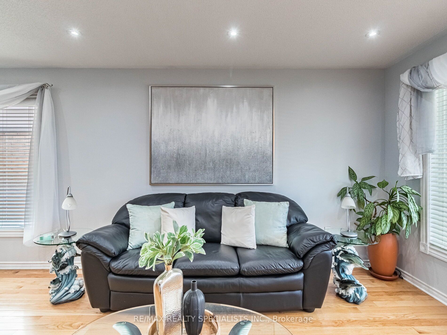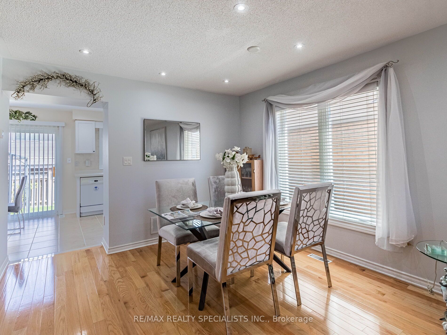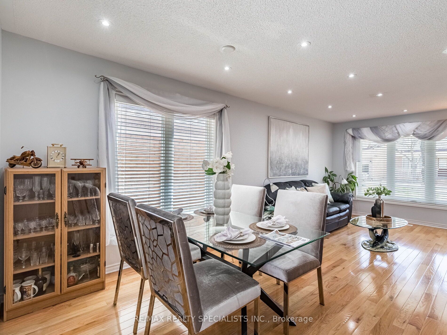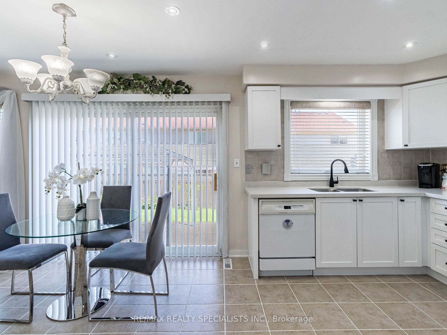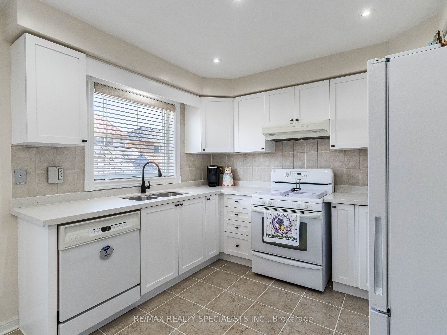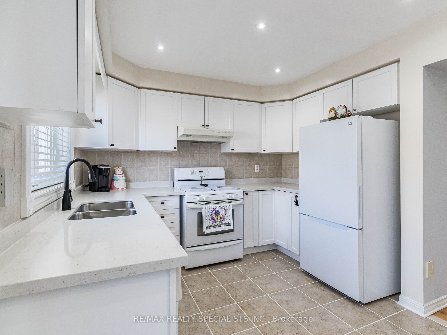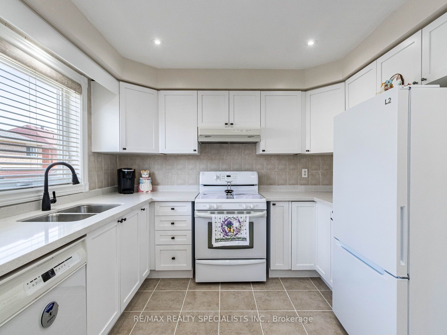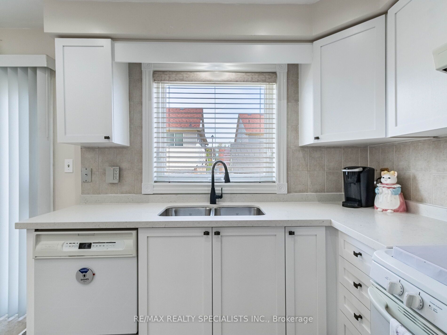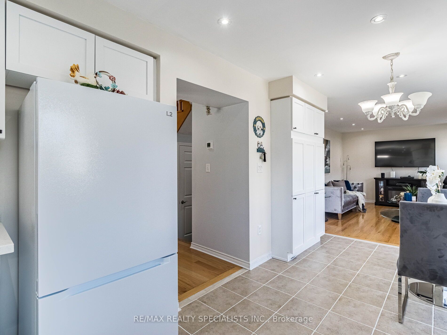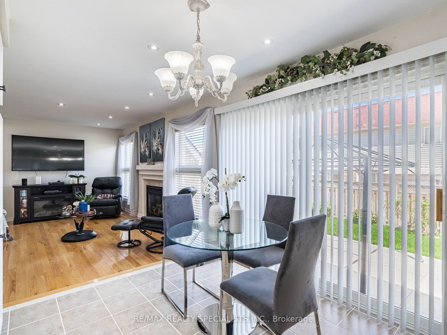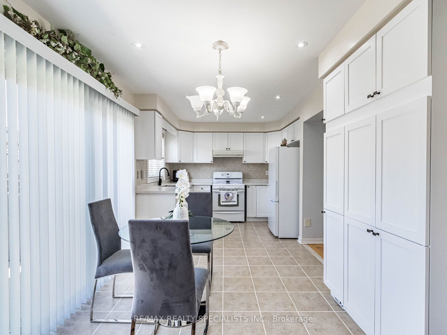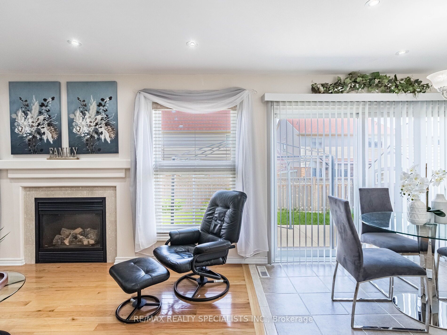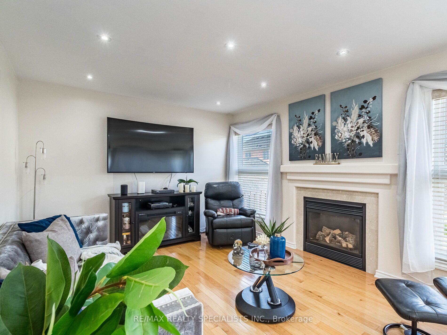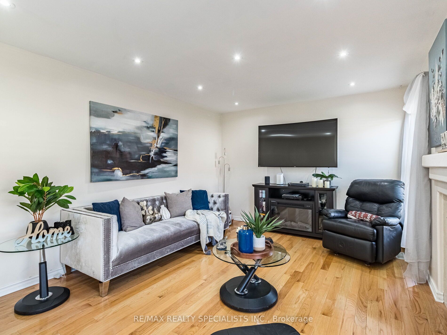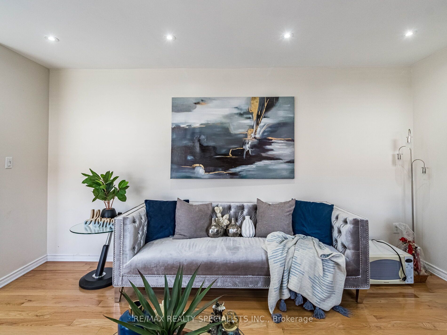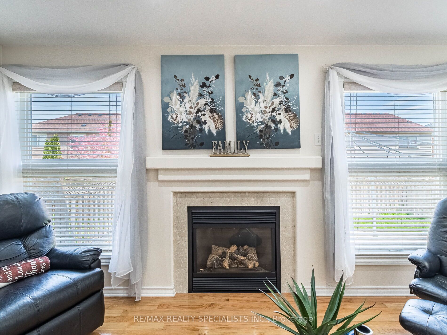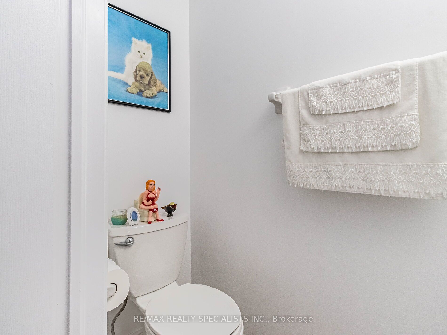$1,199,000
Available - For Sale
Listing ID: W8118174
13 Teston St , Brampton, L7A 1P3, Ontario
| Welcome to 13 Teston Rd, a well-maintained detached house with a mixture of brick and vinyl exterior. This residence offers ample space for comfortable living! Hardwood floors throughout the home give it a beautiful look. The main floor features separate living, dining and family rooms and an upgraded white kitchen with quartz countertops. Four spacious bedrooms are on the second floor, each with unique charm and ample closet space. The main bedroom has a walk-in and regular closets as an added bonus! The basement has a recreation room and one bedroom, presenting an opportunity for extended family. Pot Lights Throughout the house. This fantastic family home has been meticulously cared for and is ready for new owners to move in and enjoy all it has to offer. |
| Extras: The house is conveniently located near various amenities, including a park, transit options,(Mount Pleasant Go Station) schools, shopping centers, and recreational facilities like the Cassie Campbell Rec. Center and library. |
| Price | $1,199,000 |
| Taxes: | $5103.00 |
| Address: | 13 Teston St , Brampton, L7A 1P3, Ontario |
| Lot Size: | 42.36 x 82.51 (Feet) |
| Directions/Cross Streets: | Bovaird/Creditview |
| Rooms: | 8 |
| Bedrooms: | 4 |
| Bedrooms +: | |
| Kitchens: | 1 |
| Family Room: | Y |
| Basement: | Finished |
| Property Type: | Detached |
| Style: | 2-Storey |
| Exterior: | Brick, Vinyl Siding |
| Garage Type: | Attached |
| (Parking/)Drive: | Private |
| Drive Parking Spaces: | 2 |
| Pool: | None |
| Property Features: | Fenced Yard, Library, Park, Public Transit, School |
| Fireplace/Stove: | Y |
| Heat Source: | Gas |
| Heat Type: | Forced Air |
| Central Air Conditioning: | Central Air |
| Laundry Level: | Lower |
| Elevator Lift: | N |
| Sewers: | Sewers |
| Water: | Municipal |
| Utilities-Cable: | A |
| Utilities-Hydro: | A |
| Utilities-Gas: | A |
| Utilities-Telephone: | A |
$
%
Years
This calculator is for demonstration purposes only. Always consult a professional
financial advisor before making personal financial decisions.
| Although the information displayed is believed to be accurate, no warranties or representations are made of any kind. |
| RE/MAX REALTY SPECIALISTS INC. |
|
|

Sona Bhalla
Broker
Dir:
647-992-7653
Bus:
647-360-2330
| Virtual Tour | Book Showing | Email a Friend |
Jump To:
At a Glance:
| Type: | Freehold - Detached |
| Area: | Peel |
| Municipality: | Brampton |
| Neighbourhood: | Fletcher's Meadow |
| Style: | 2-Storey |
| Lot Size: | 42.36 x 82.51(Feet) |
| Tax: | $5,103 |
| Beds: | 4 |
| Baths: | 3 |
| Fireplace: | Y |
| Pool: | None |
Locatin Map:
Payment Calculator:

