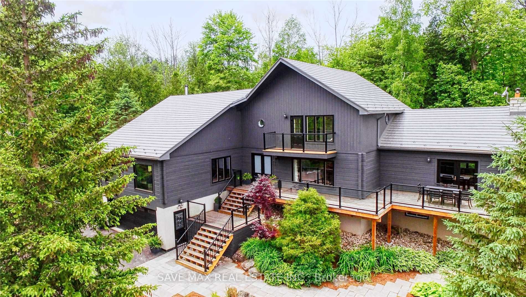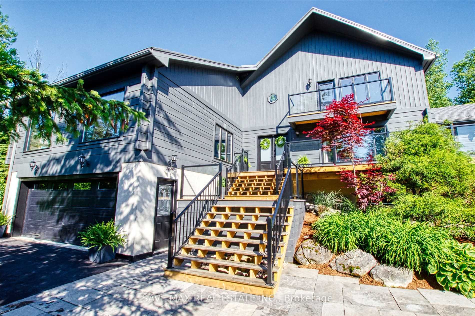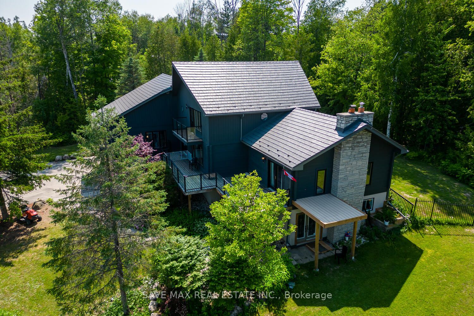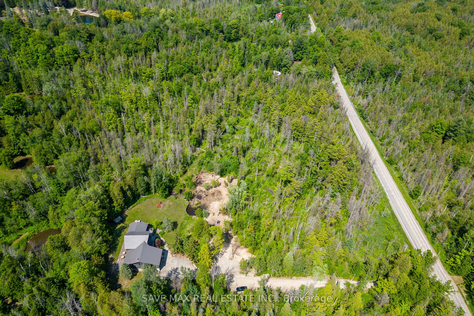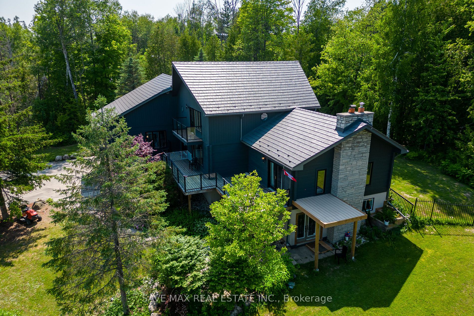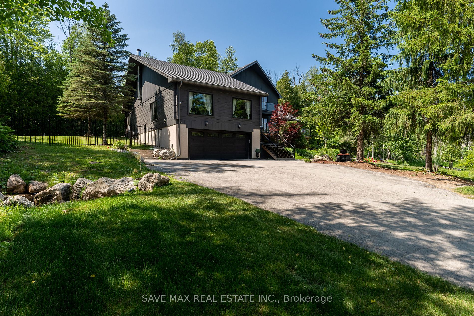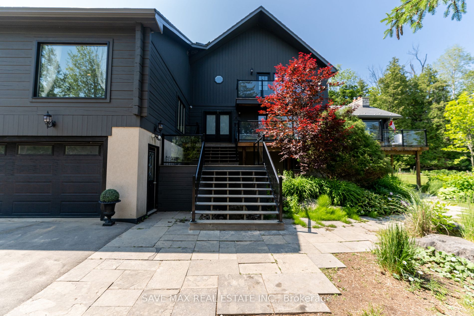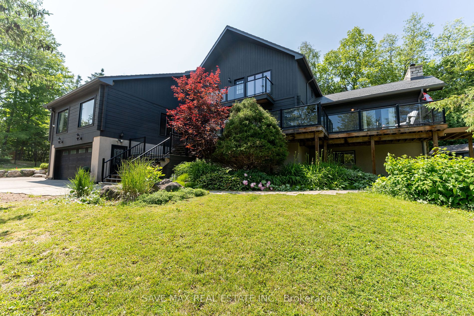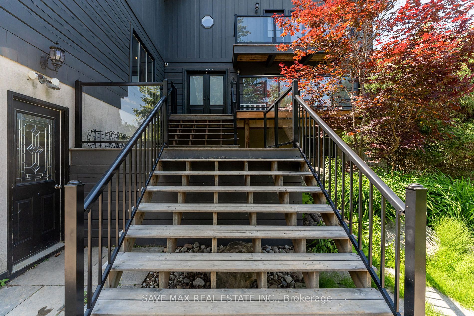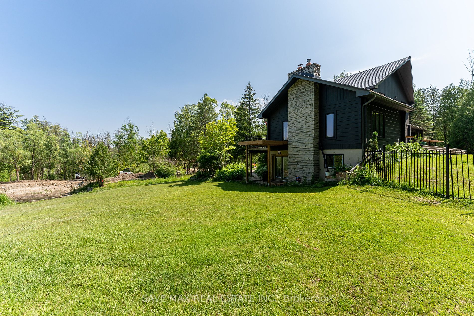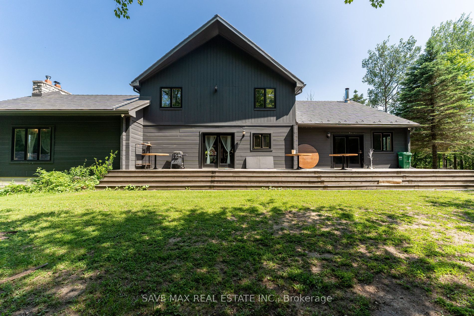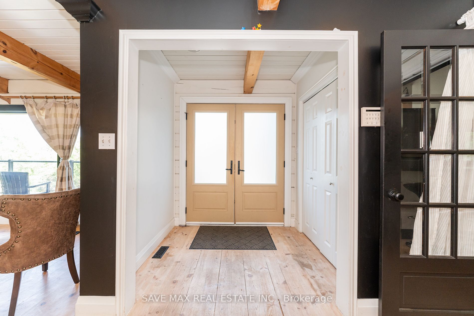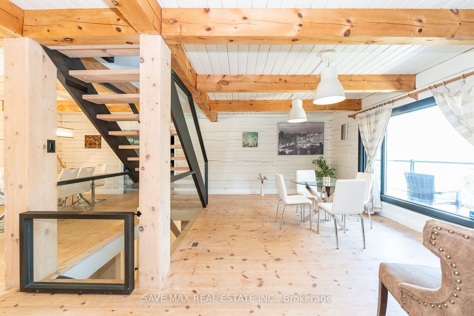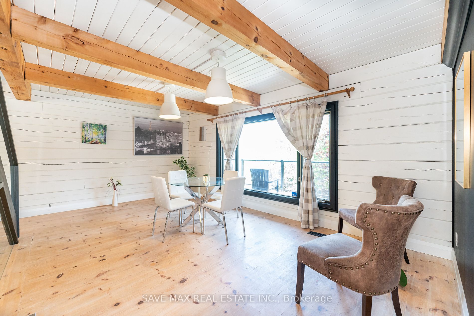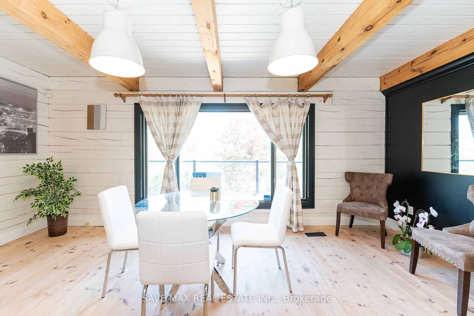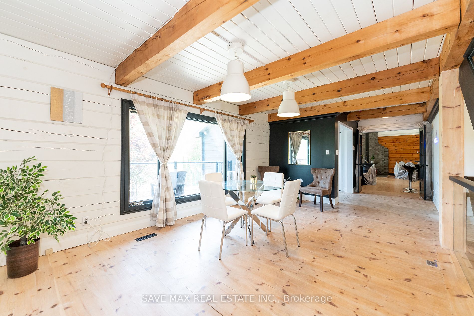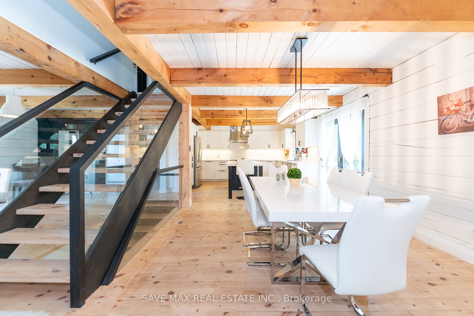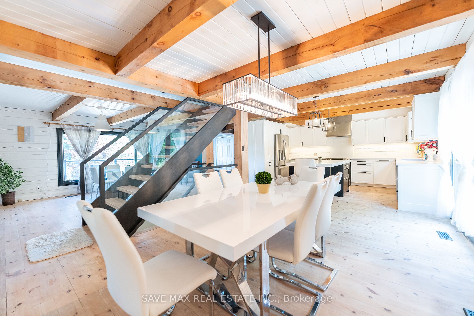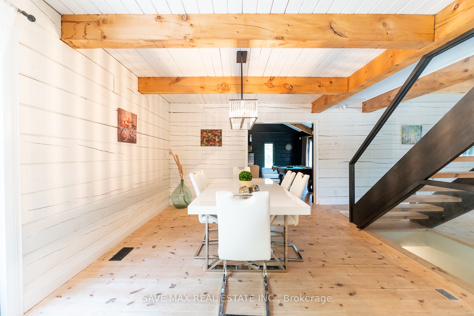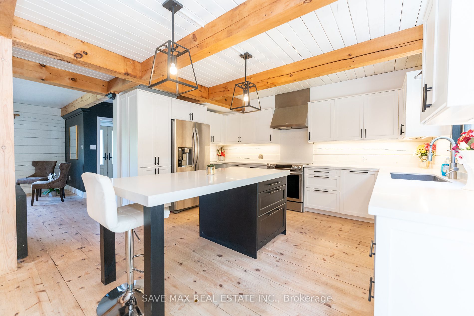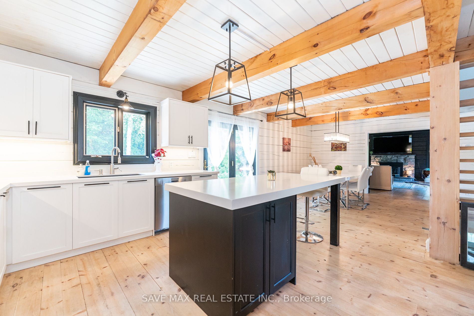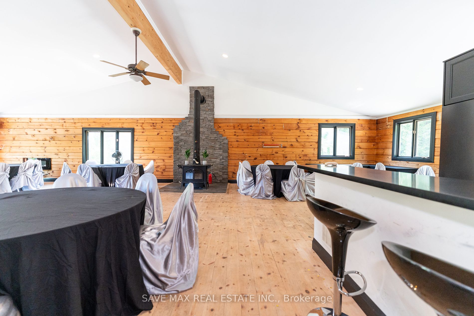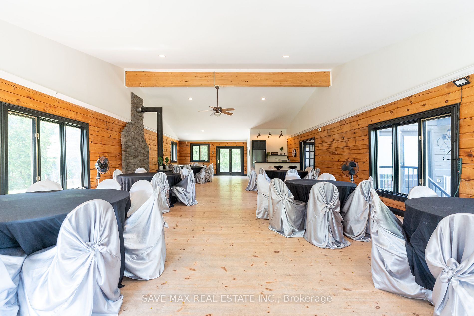$2,500,000
Available - For Sale
Listing ID: W8138414
2654 Forks Of The Credit Rd , Caledon, L7K 2H5, Ontario
| Discover Muskoka Style Living, a custom-built country estate just 10 minutes from Brampton and 20 minutes from Mississauga. This charming property, nestled in the Caledon Hills, offers 6 bedrooms, 4 bathrooms, and over 5500 sq ft of living space on approx 8 acres of picturesque land. The home features large windows, a quartz kitchen with stainless steel appliances, and a beautiful deck in the backyard overlooking the beautiful surroundings. With a spacious living room, family room with a bar, two kitchens, gym, mudroom, and an infrared sauna room, it caters to diverse needs. Ideal for multi-generational living, yoga studio, or a retreat, it's perfect for nature lovers, skiers, hikers, and golfers. The motivated seller invites you to experience a perfect blend of luxury and tranquility in this gem. |
| Extras: Party Room can be utilized for Family Gathering or Parties ($1500 per Day/Evening). It can be also converted into extra 2/3 Bedrooms for an extended family use. |
| Price | $2,500,000 |
| Taxes: | $6052.12 |
| Address: | 2654 Forks Of The Credit Rd , Caledon, L7K 2H5, Ontario |
| Lot Size: | 685.80 x 478.45 (Feet) |
| Acreage: | 5-9.99 |
| Directions/Cross Streets: | Highway 10/Forks Of The Credit |
| Rooms: | 8 |
| Rooms +: | 4 |
| Bedrooms: | 3 |
| Bedrooms +: | 3 |
| Kitchens: | 1 |
| Kitchens +: | 1 |
| Family Room: | Y |
| Basement: | Apartment, Fin W/O |
| Property Type: | Detached |
| Style: | 2-Storey |
| Exterior: | Log |
| Garage Type: | Built-In |
| (Parking/)Drive: | Pvt Double |
| Drive Parking Spaces: | 28 |
| Pool: | None |
| Approximatly Square Footage: | 3500-5000 |
| Property Features: | Grnbelt/Cons, Lake/Pond |
| Fireplace/Stove: | Y |
| Heat Source: | Oil |
| Heat Type: | Forced Air |
| Central Air Conditioning: | Central Air |
| Laundry Level: | Lower |
| Elevator Lift: | N |
| Sewers: | Septic |
| Water: | Well |
| Water Supply Types: | Drilled Well |
| Utilities-Cable: | A |
| Utilities-Hydro: | A |
| Utilities-Telephone: | Y |
$
%
Years
This calculator is for demonstration purposes only. Always consult a professional
financial advisor before making personal financial decisions.
| Although the information displayed is believed to be accurate, no warranties or representations are made of any kind. |
| SAVE MAX REAL ESTATE INC. |
|
|

Sona Bhalla
Broker
Dir:
647-992-7653
Bus:
647-360-2330
| Virtual Tour | Book Showing | Email a Friend |
Jump To:
At a Glance:
| Type: | Freehold - Detached |
| Area: | Peel |
| Municipality: | Caledon |
| Neighbourhood: | Rural Caledon |
| Style: | 2-Storey |
| Lot Size: | 685.80 x 478.45(Feet) |
| Tax: | $6,052.12 |
| Beds: | 3+3 |
| Baths: | 4 |
| Fireplace: | Y |
| Pool: | None |
Locatin Map:
Payment Calculator:

