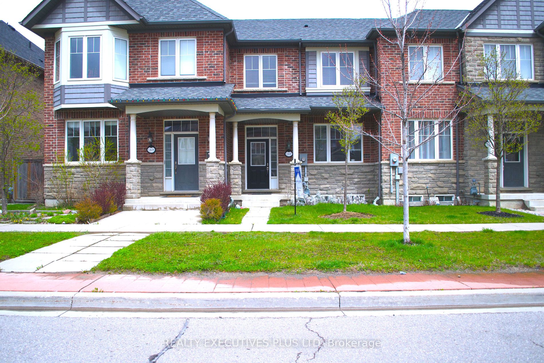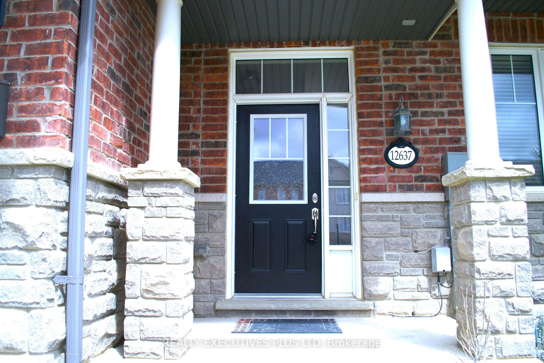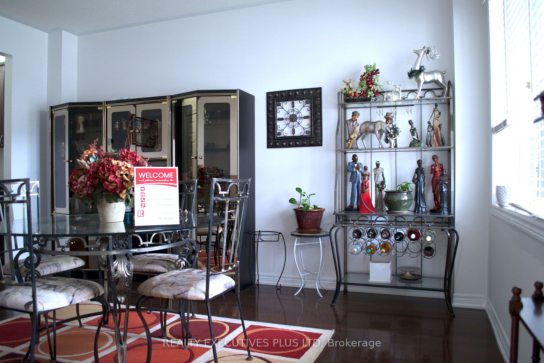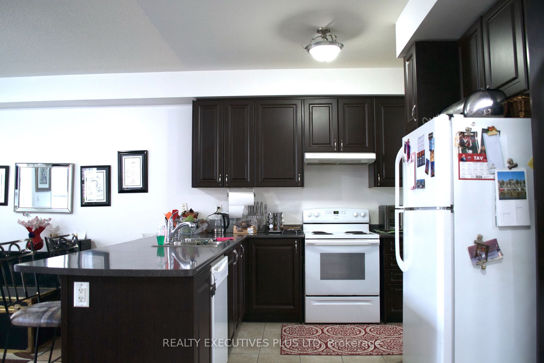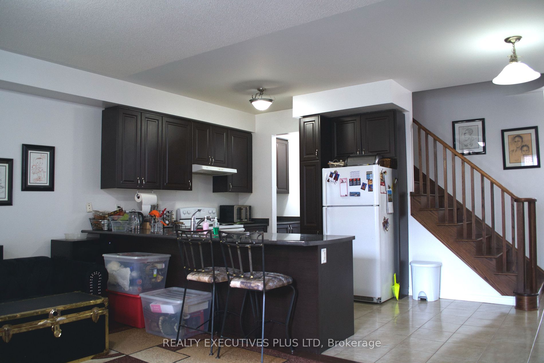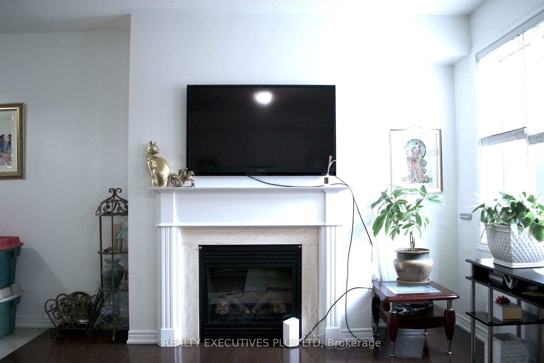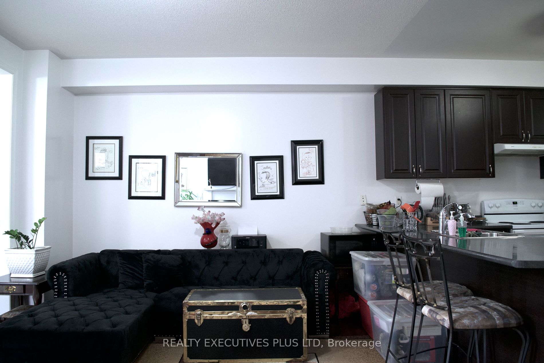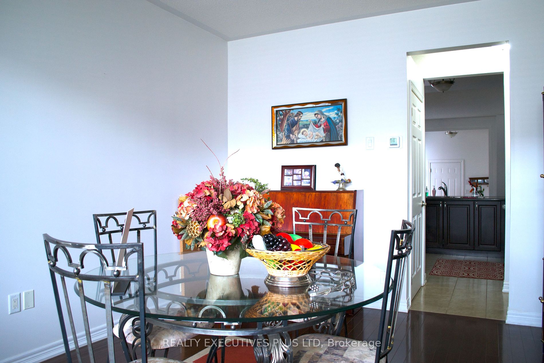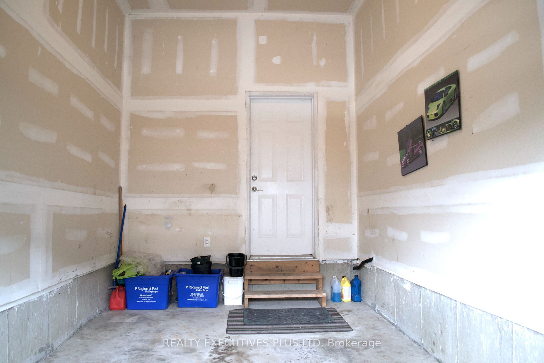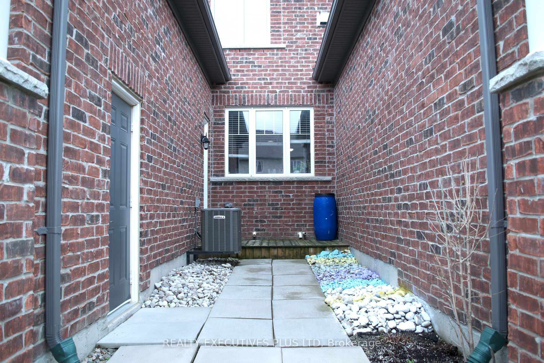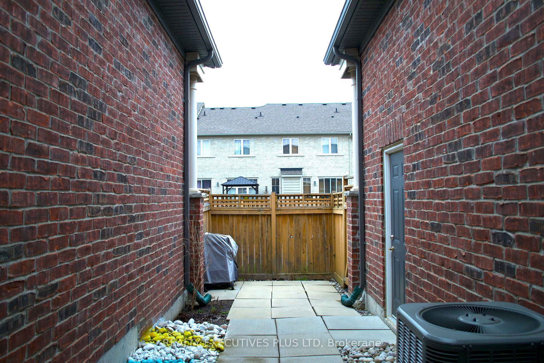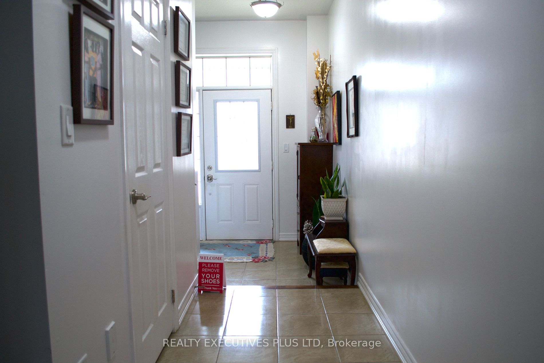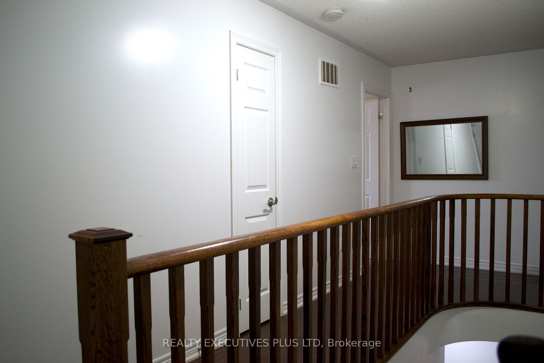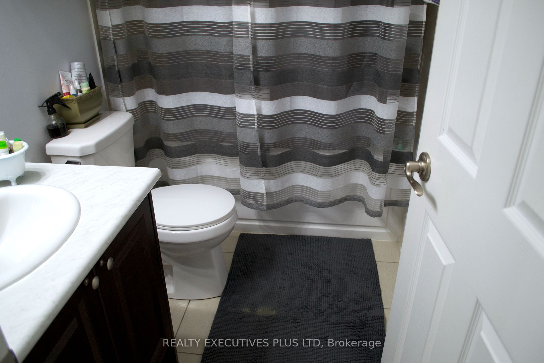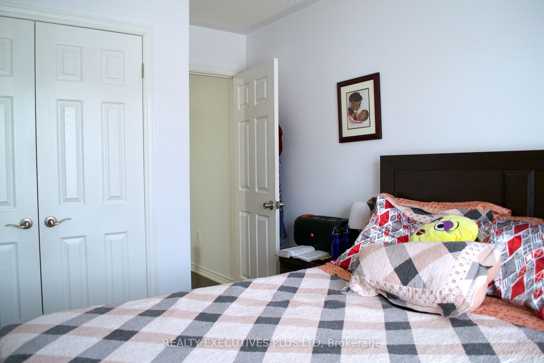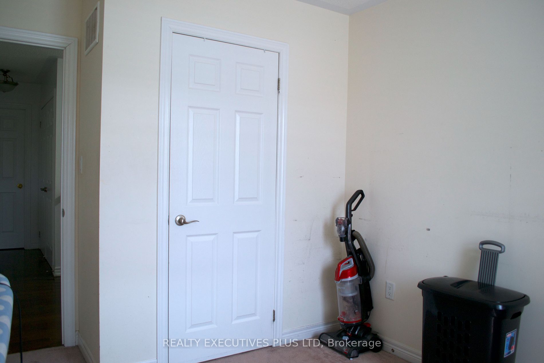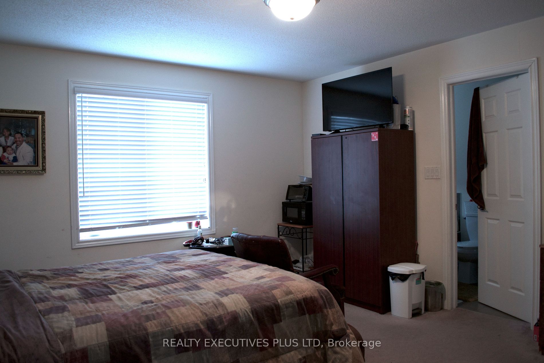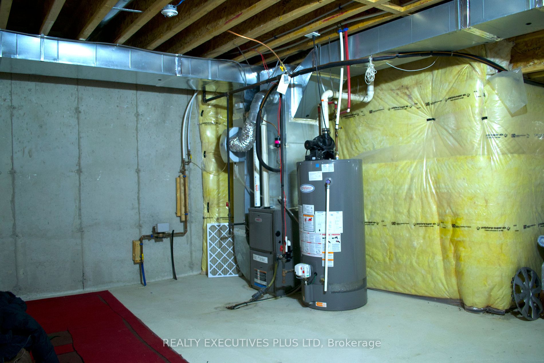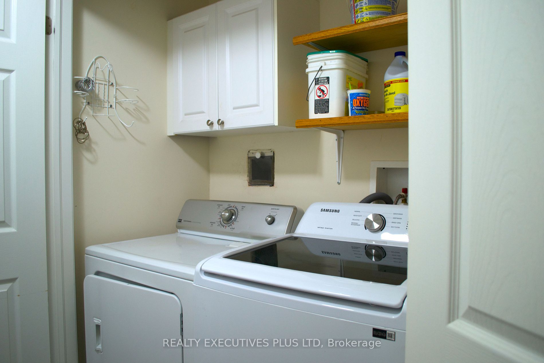$1,199,000
Available - For Sale
Listing ID: W8188938
12637 Kennedy Rd , Caledon, L7C 2H1, Ontario
| Step into this marvellous large townhome located in Caledon. This 3 bedroom, 3 washroom home boasts an open concept kitchen and living room. A butlers pantry that leads to your dining room area. This wonderful home has hardwood flooring on the first floor, with carpeting on the 2nd floor. On the second floor, you will find 3 bedrooms, with access to your washer and dryer. The very large main bedroom has a 4 piece ensuite washroom, with a walk in closet. This primary bedroom is separate from the other two bedrooms for privacy. The basement has a finished recreation room that can easily be transformed into a fourth room by adding a door. The best part of this incredible home is the 9 minute walking distance to Southfield Community Center, a five minute walk to a cozy coffee shop, and a variety of retail stores and parks. Two schools are available in the area with a very quick 15 minute walk from your new home. |
| Extras: All Electric Light Fixtures, All Window Coverings/ Blinds |
| Price | $1,199,000 |
| Taxes: | $3896.21 |
| Address: | 12637 Kennedy Rd , Caledon, L7C 2H1, Ontario |
| Lot Size: | 20.04 x 104.00 (Feet) |
| Acreage: | < .50 |
| Directions/Cross Streets: | Kennedy Road & Bonnieglen Farm |
| Rooms: | 7 |
| Bedrooms: | 3 |
| Bedrooms +: | |
| Kitchens: | 1 |
| Family Room: | Y |
| Basement: | Part Fin |
| Approximatly Age: | 6-15 |
| Property Type: | Att/Row/Twnhouse |
| Style: | 2-Storey |
| Exterior: | Brick, Stone |
| Garage Type: | Detached |
| (Parking/)Drive: | Private |
| Drive Parking Spaces: | 1 |
| Pool: | None |
| Approximatly Age: | 6-15 |
| Approximatly Square Footage: | 2000-2500 |
| Property Features: | Golf, Grnbelt/Conserv, Hospital, Park, School |
| Fireplace/Stove: | Y |
| Heat Source: | Gas |
| Heat Type: | Forced Air |
| Central Air Conditioning: | Central Air |
| Laundry Level: | Upper |
| Elevator Lift: | N |
| Sewers: | Sewers |
| Water: | Municipal |
| Water Supply Types: | Unknown |
| Utilities-Cable: | Y |
| Utilities-Hydro: | Y |
| Utilities-Gas: | Y |
| Utilities-Telephone: | Y |
$
%
Years
This calculator is for demonstration purposes only. Always consult a professional
financial advisor before making personal financial decisions.
| Although the information displayed is believed to be accurate, no warranties or representations are made of any kind. |
| REALTY EXECUTIVES PLUS LTD |
|
|

Sona Bhalla
Broker
Dir:
647-992-7653
Bus:
647-360-2330
| Virtual Tour | Book Showing | Email a Friend |
Jump To:
At a Glance:
| Type: | Freehold - Att/Row/Twnhouse |
| Area: | Peel |
| Municipality: | Caledon |
| Neighbourhood: | Rural Caledon |
| Style: | 2-Storey |
| Lot Size: | 20.04 x 104.00(Feet) |
| Approximate Age: | 6-15 |
| Tax: | $3,896.21 |
| Beds: | 3 |
| Baths: | 3 |
| Fireplace: | Y |
| Pool: | None |
Locatin Map:
Payment Calculator:

