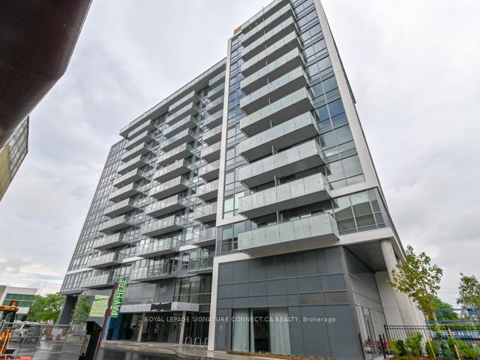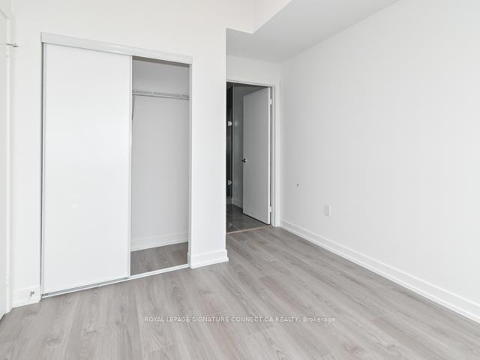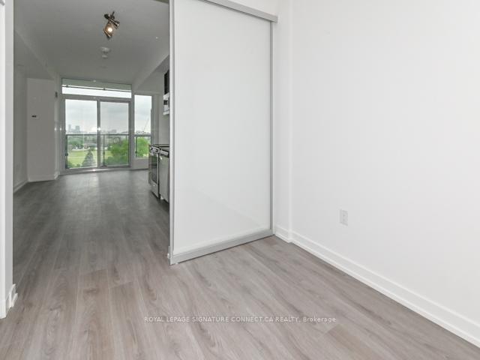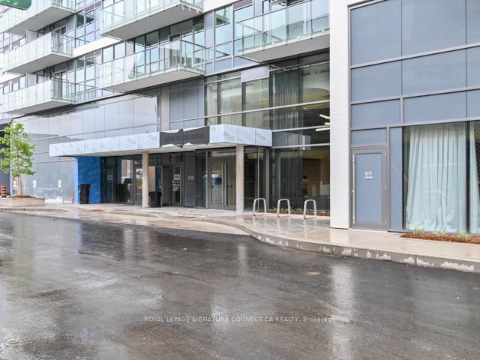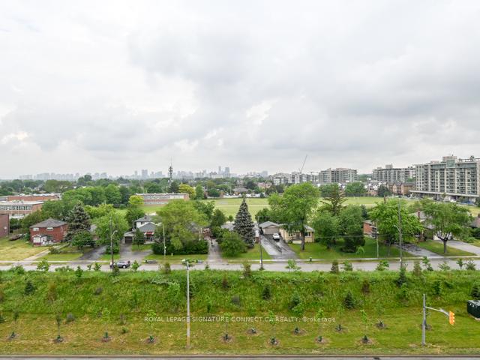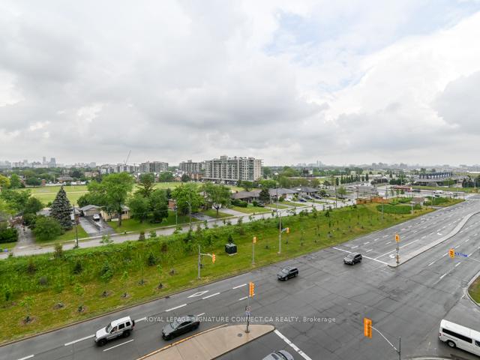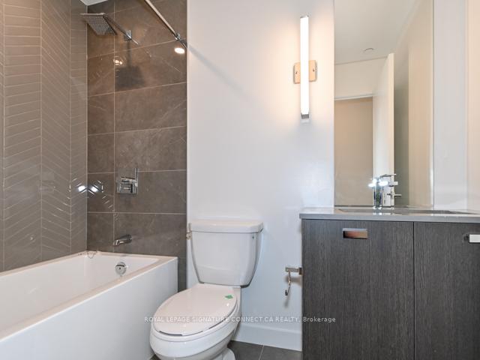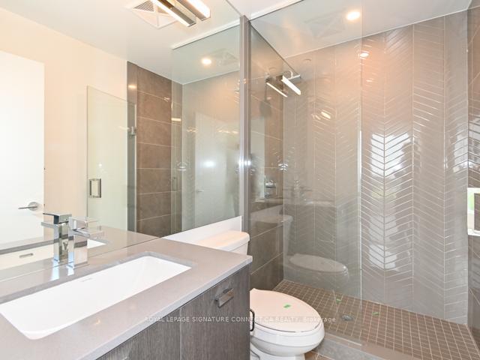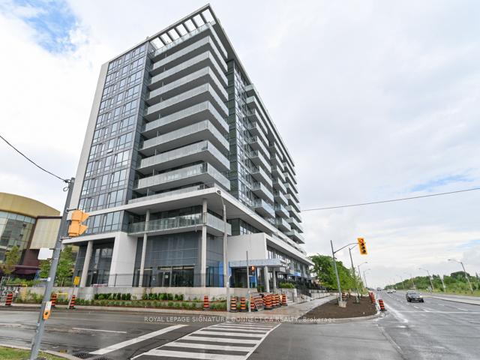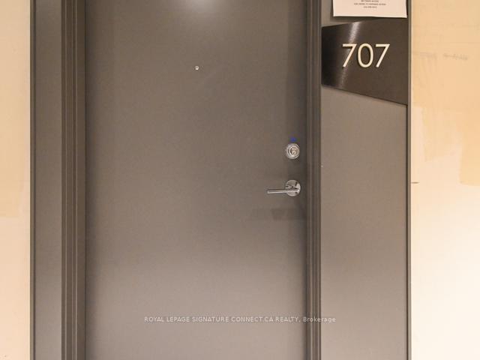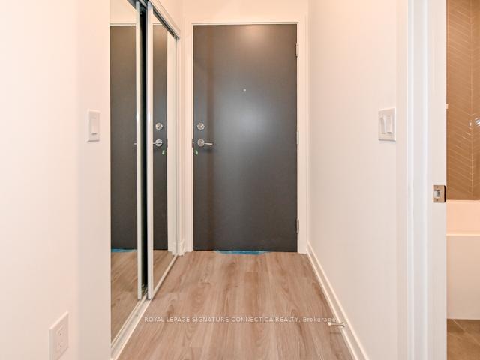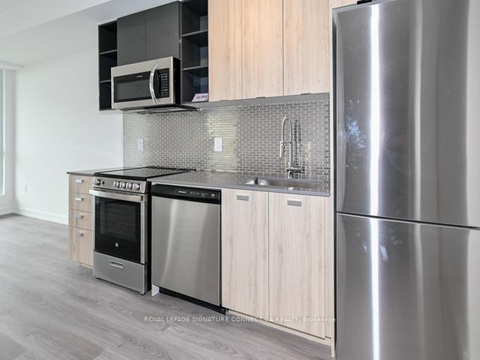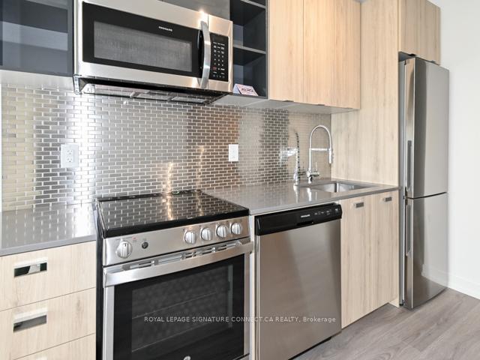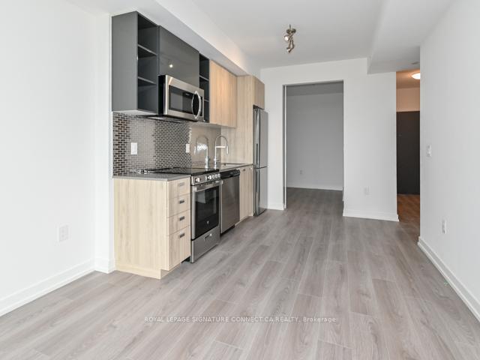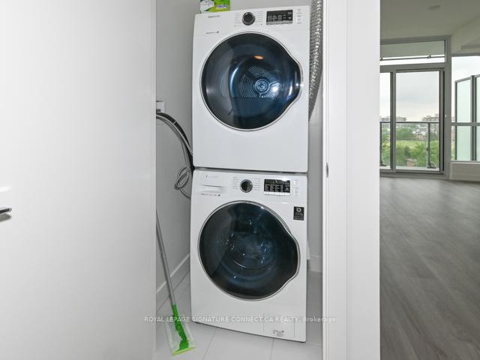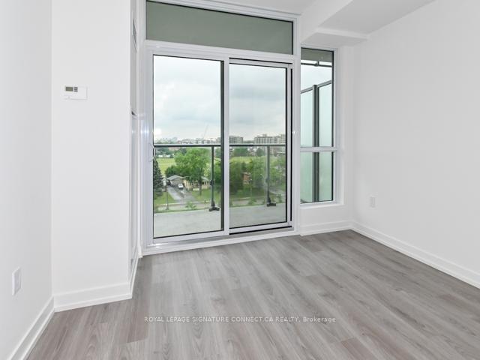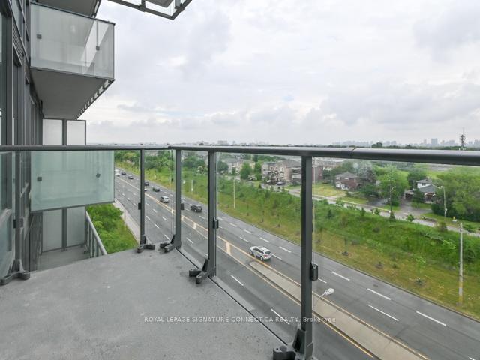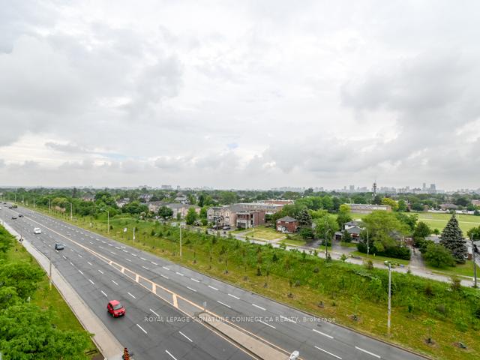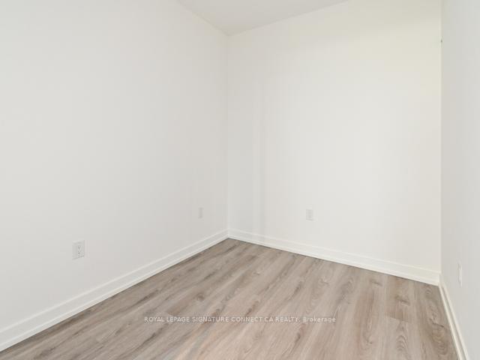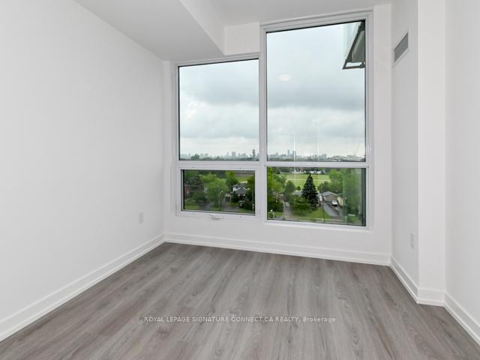$2,400
Available - For Rent
Listing ID: W9398238
10 De Boers Dr , Unit 707, Toronto, M3J 0L6, Ontario
| Step into this beautifully designed 2-bedroom unit, offering a spacious, open-concept layout thats both stylish and functional. With sleek laminate flooring throughout, soaring 9' ceilings, and floor-to-ceiling windows, this bright space is perfect for modern living. The gourmet kitchen is a chefs dream, featuring granite countertops, a chic ceramic backsplash, and stainless steel appliancesideal for both cooking and entertaining.Located just a 2-minute walk from Downsview TTC Subway Station, youre connected to downtown Toronto in under 25 minutes! Perfect for students, professionals, and anyone seeking the vibrant energy of the city. Plus, with easy access to Hwy 401, Hwy 400, and Hwy 407, commuting anywhere in the GTA is a breeze. Enjoy nearby shopping boutiques, trendy restaurants, and lush parks right at your doorstep.The building boasts an array of luxury amenities: unwind on the rooftop terrace, host in the party room, stay active in the state-of-the-art gym, or pamper your pet at the dedicated wash area. Additional features include 24-hour concierge service, sundeck, visitor parking, bike storage, and BBQ facilities. Plus, high-speed internet is included in the maintenance fee!This is the perfect home for those who value convenience, style, and premium city livingdont miss out! |
| Price | $2,400 |
| Address: | 10 De Boers Dr , Unit 707, Toronto, M3J 0L6, Ontario |
| Province/State: | Ontario |
| Condo Corporation No | TSCC |
| Level | 7 |
| Unit No | 07 |
| Directions/Cross Streets: | Sheppard Ave & Allen Rd. |
| Rooms: | 4 |
| Bedrooms: | 2 |
| Bedrooms +: | |
| Kitchens: | 1 |
| Family Room: | N |
| Basement: | None |
| Furnished: | N |
| Property Type: | Condo Apt |
| Style: | Apartment |
| Exterior: | Alum Siding |
| Garage Type: | Underground |
| Garage(/Parking)Space: | 1.00 |
| Drive Parking Spaces: | 0 |
| Park #1 | |
| Parking Type: | Owned |
| Exposure: | N |
| Balcony: | Open |
| Locker: | None |
| Pet Permited: | Restrict |
| Approximatly Square Footage: | 600-699 |
| Common Elements Included: | Y |
| Parking Included: | Y |
| Building Insurance Included: | Y |
| Fireplace/Stove: | N |
| Heat Source: | Gas |
| Heat Type: | Forced Air |
| Central Air Conditioning: | Central Air |
| Ensuite Laundry: | Y |
| Although the information displayed is believed to be accurate, no warranties or representations are made of any kind. |
| ROYAL LEPAGE SIGNATURE CONNECT.CA REALTY |
|
|

Sona Bhalla
Broker
Dir:
647-992-7653
Bus:
647-360-2330
| Book Showing | Email a Friend |
Jump To:
At a Glance:
| Type: | Condo - Condo Apt |
| Area: | Toronto |
| Municipality: | Toronto |
| Neighbourhood: | York University Heights |
| Style: | Apartment |
| Beds: | 2 |
| Baths: | 2 |
| Garage: | 1 |
| Fireplace: | N |
Locatin Map:

