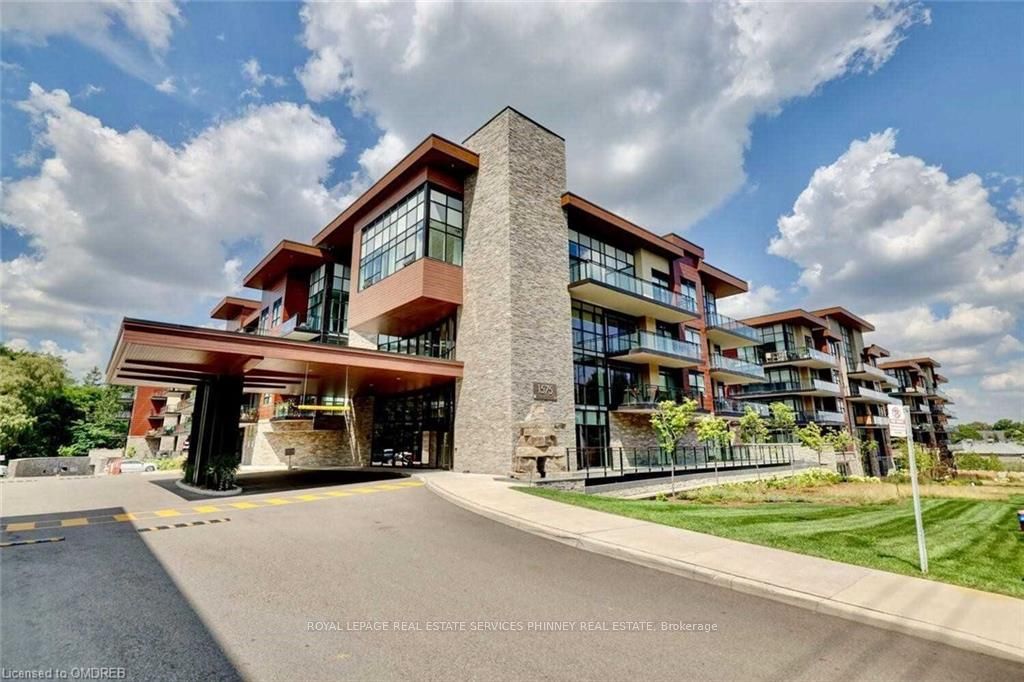$999,888
Available - For Sale
Listing ID: W7391622
1575 Lakeshore Rd West , Unit 207, Mississauga, L5J 0B1, Ontario
| Discover the epitome of luxury and refined living at the exquisite 'Craftsman' condominium in the highly sought-after area of Mississauga. This stunning 'Birchwood' model offers 2+1 bedrooms and 2 bathrooms, designed with a spacious open concept layout that exudes elegance. The beauty continues with the exquisite engineered hardwood flooring that flows seamlessly throughout the space, adding a touch of sophistication. Step out onto the 163 sq ft balcony and be captivated by the breathtaking views of the surrounding greenspace, providing aserene and tranquil escape. The floor-to-ceiling windows flood the unit with an abundance of naturallight, creating a warm and inviting atmosphere. The modern kitchen is a chef's dream, featuring top-of-the-line stainless steel appliances, sleek quartz countertops, and a stylish island. |
| Extras: Clarkson and Port Credit Villages, 2 Go Station locations, Access to QEW, incredible schools, Jack Darling Park, Lake Ontario and Rattray Marsh Conservation are just a few on the amazing features for this condo. |
| Price | $999,888 |
| Taxes: | $4672.50 |
| Maintenance Fee: | 901.19 |
| Address: | 1575 Lakeshore Rd West , Unit 207, Mississauga, L5J 0B1, Ontario |
| Province/State: | Ontario |
| Condo Corporation No | PSCC |
| Level | 3 |
| Unit No | 7 |
| Locker No | 149 |
| Directions/Cross Streets: | Lakeshore Rd West And Clarkson |
| Rooms: | 5 |
| Bedrooms: | 2 |
| Bedrooms +: | 1 |
| Kitchens: | 1 |
| Family Room: | Y |
| Basement: | None |
| Approximatly Age: | 0-5 |
| Property Type: | Condo Apt |
| Style: | Apartment |
| Exterior: | Stone, Wood |
| Garage Type: | Underground |
| Garage(/Parking)Space: | 0.00 |
| Drive Parking Spaces: | 1 |
| Park #1 | |
| Parking Type: | Owned |
| Exposure: | Sw |
| Balcony: | Open |
| Locker: | Owned |
| Pet Permited: | Restrict |
| Approximatly Age: | 0-5 |
| Approximatly Square Footage: | 1000-1199 |
| Building Amenities: | Bbqs Allowed, Bike Storage, Concierge, Exercise Room, Party/Meeting Room, Rooftop Deck/Garden |
| Property Features: | Grnbelt/Cons, Lake/Pond, Park, Public Transit, Ravine, School |
| Maintenance: | 901.19 |
| CAC Included: | Y |
| Water Included: | Y |
| Common Elements Included: | Y |
| Heat Included: | Y |
| Parking Included: | Y |
| Building Insurance Included: | Y |
| Fireplace/Stove: | N |
| Heat Source: | Gas |
| Heat Type: | Forced Air |
| Central Air Conditioning: | Central Air |
$
%
Years
This calculator is for demonstration purposes only. Always consult a professional
financial advisor before making personal financial decisions.
| Although the information displayed is believed to be accurate, no warranties or representations are made of any kind. |
| ROYAL LEPAGE REAL ESTATE SERVICES PHINNEY REAL ESTATE |
|
|

Sona Bhalla
Broker
Dir:
647-992-7653
Bus:
647-360-2330
| Virtual Tour | Book Showing | Email a Friend |
Jump To:
At a Glance:
| Type: | Condo - Condo Apt |
| Area: | Peel |
| Municipality: | Mississauga |
| Neighbourhood: | Clarkson |
| Style: | Apartment |
| Approximate Age: | 0-5 |
| Tax: | $4,672.5 |
| Maintenance Fee: | $901.19 |
| Beds: | 2+1 |
| Baths: | 2 |
| Fireplace: | N |
Locatin Map:
Payment Calculator:


























