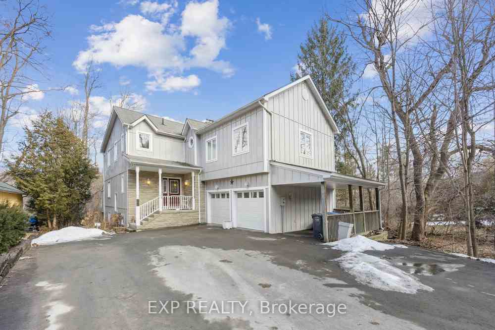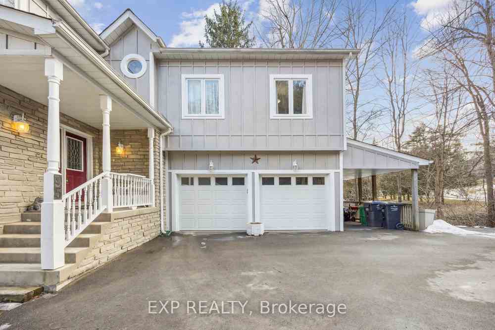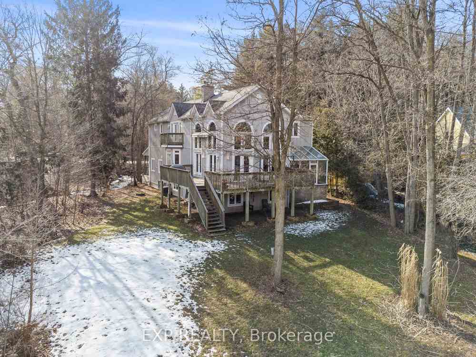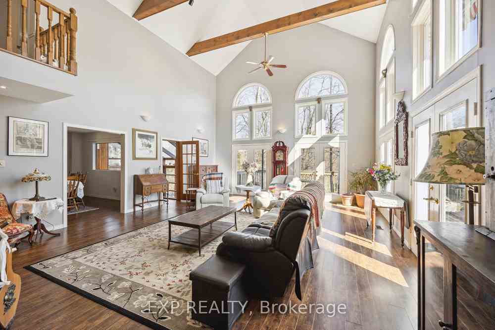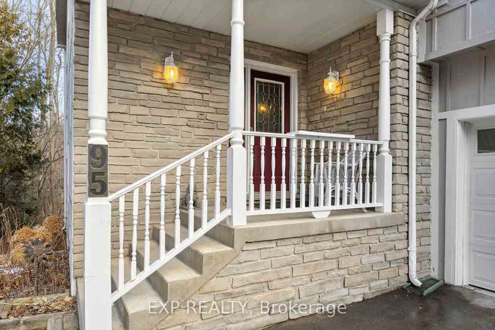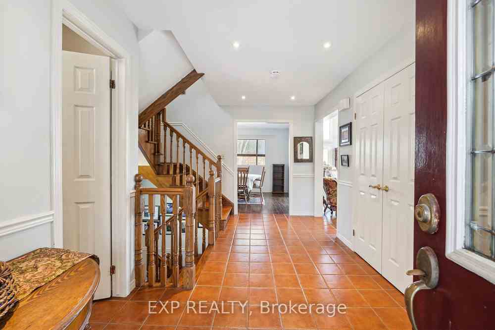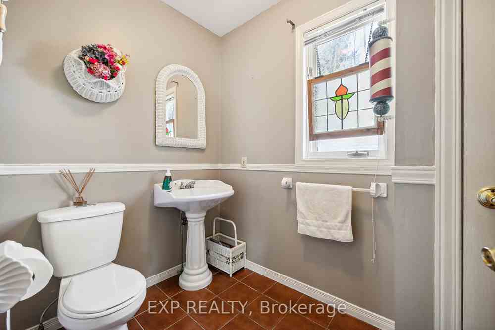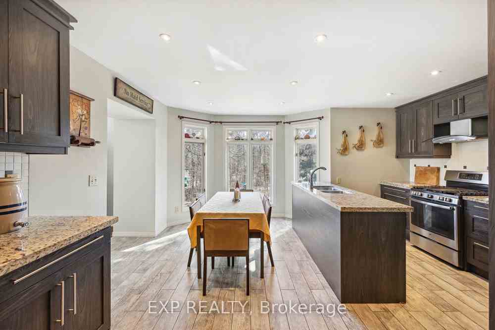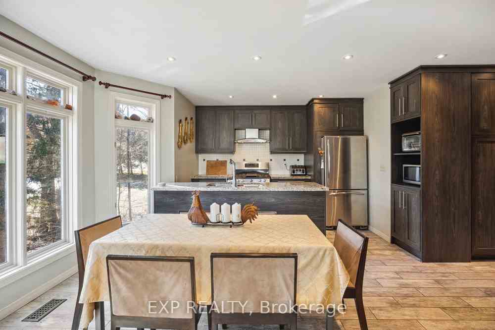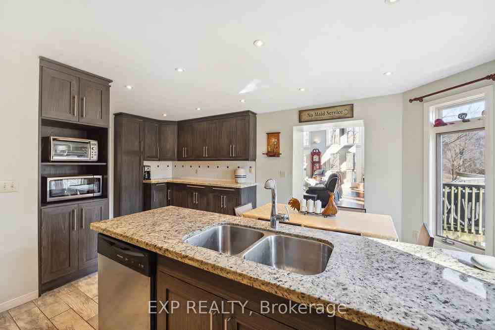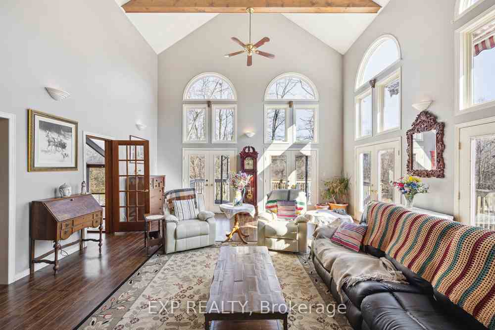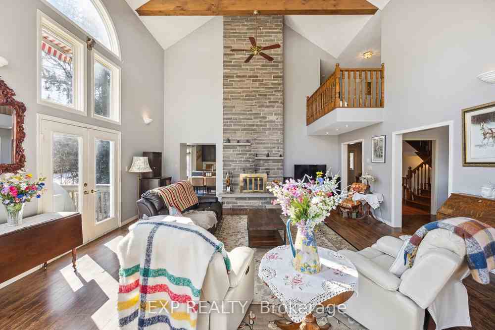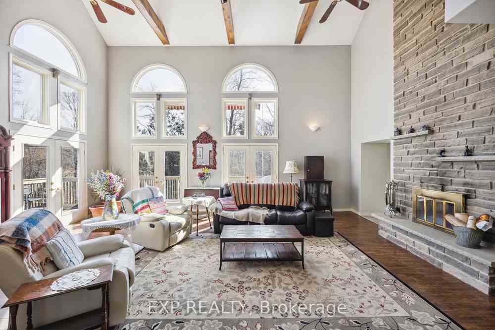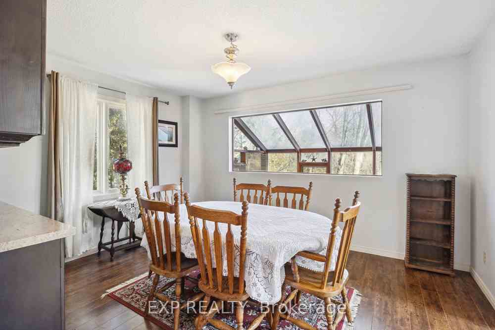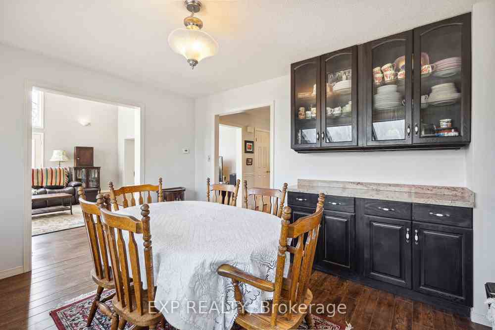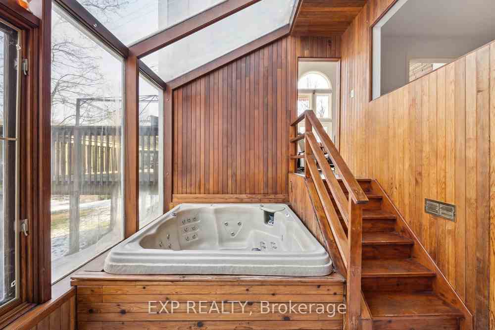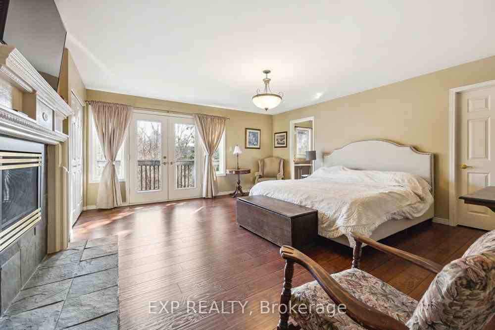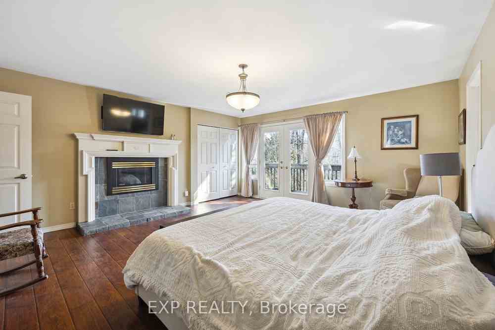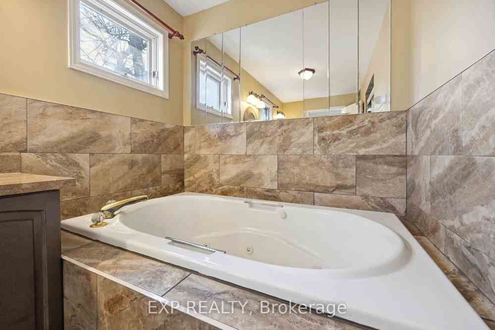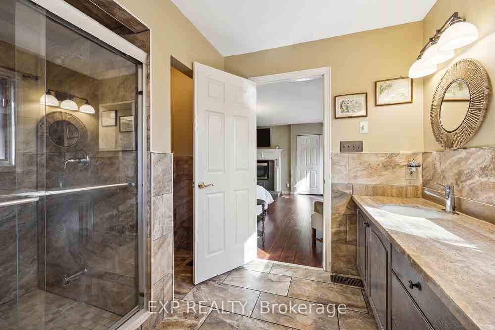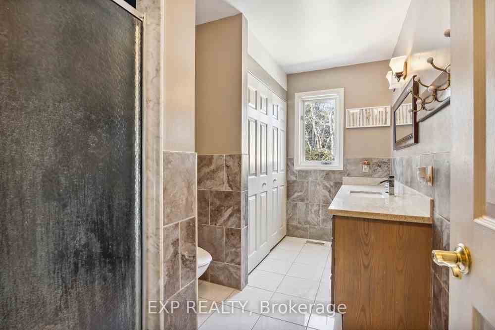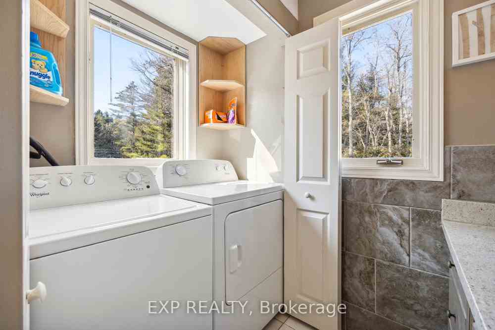$1,999,000
Available - For Sale
Listing ID: W8106642
95 Credit Rd , Caledon, L7C 3J4, Ontario
| A rewarding escape peacefully situated on the Credit River. This tranquil 3 plus 1 bedroom, 4-bathroom home offers plenty of living space and rests on 1.2 beautiful acres backing onto the Credit River. Enjoy nature with your own private bridge over a stream that connects the properties lush and private surroundings. Richly-appointed spaces include a 30ft vaulted ceiling in the great room with breathtaking views, a bright upgraded kitchen, stunning floor to ceiling stone fireplace, a large wrap-around deck for entertaining and a small deck off the primary bedroom. The lower level consists of a large area with a walkout, a wet bar, 3pc bathroom and more. Cheltenham is located in southern Caledon, and exemplifies country living while still being close to the city. Many amenities are still close at hand with hiking trails, skiing, Golfing, schools and more. |
| Price | $1,999,000 |
| Taxes: | $6431.52 |
| Assessment: | $1077000 |
| Assessment Year: | 2024 |
| Address: | 95 Credit Rd , Caledon, L7C 3J4, Ontario |
| Lot Size: | 173.00 x 322.00 (Feet) |
| Acreage: | .50-1.99 |
| Directions/Cross Streets: | Creditview Rd & Boston Mills |
| Rooms: | 11 |
| Bedrooms: | 3 |
| Bedrooms +: | 1 |
| Kitchens: | 1 |
| Family Room: | Y |
| Basement: | Fin W/O |
| Approximatly Age: | 16-30 |
| Property Type: | Detached |
| Style: | 2-Storey |
| Exterior: | Wood |
| Garage Type: | Attached |
| (Parking/)Drive: | Private |
| Drive Parking Spaces: | 6 |
| Pool: | None |
| Other Structures: | Garden Shed |
| Approximatly Age: | 16-30 |
| Property Features: | Golf, Park, River/Stream, School Bus Route, Skiing, Waterfront |
| Fireplace/Stove: | Y |
| Heat Source: | Gas |
| Heat Type: | Forced Air |
| Central Air Conditioning: | Central Air |
| Laundry Level: | Upper |
| Sewers: | Septic |
| Water: | Well |
| Utilities-Hydro: | Y |
| Utilities-Gas: | Y |
$
%
Years
This calculator is for demonstration purposes only. Always consult a professional
financial advisor before making personal financial decisions.
| Although the information displayed is believed to be accurate, no warranties or representations are made of any kind. |
| EXP REALTY |
|
|

Sona Bhalla
Broker
Dir:
647-992-7653
Bus:
647-360-2330
| Virtual Tour | Book Showing | Email a Friend |
Jump To:
At a Glance:
| Type: | Freehold - Detached |
| Area: | Peel |
| Municipality: | Caledon |
| Neighbourhood: | Rural Caledon |
| Style: | 2-Storey |
| Lot Size: | 173.00 x 322.00(Feet) |
| Approximate Age: | 16-30 |
| Tax: | $6,431.52 |
| Beds: | 3+1 |
| Baths: | 4 |
| Fireplace: | Y |
| Pool: | None |
Locatin Map:
Payment Calculator:

