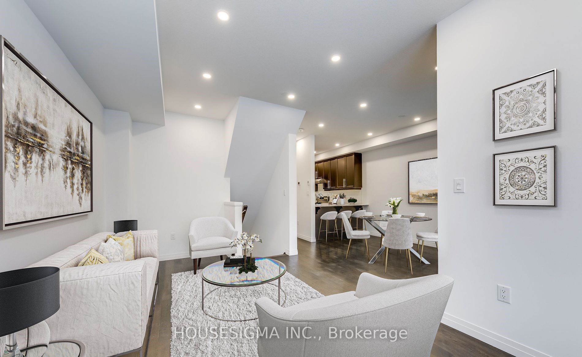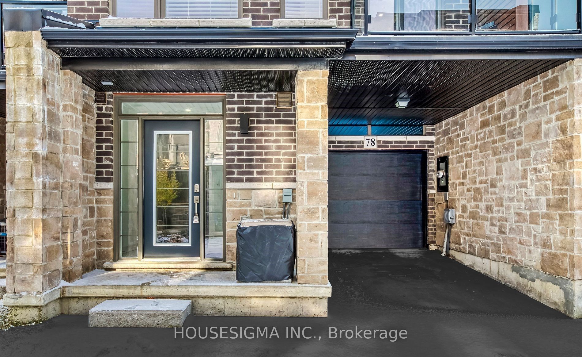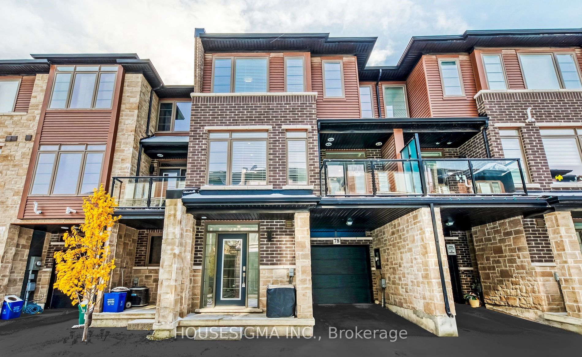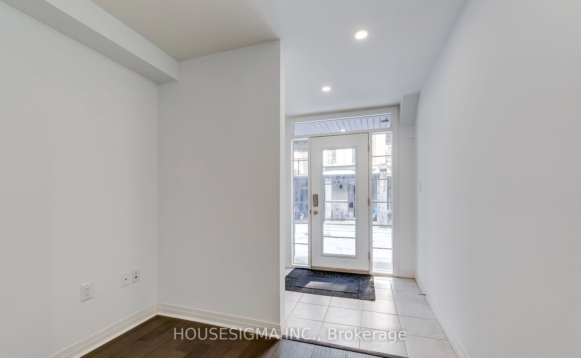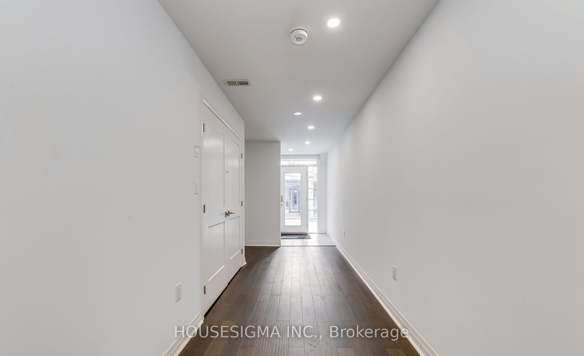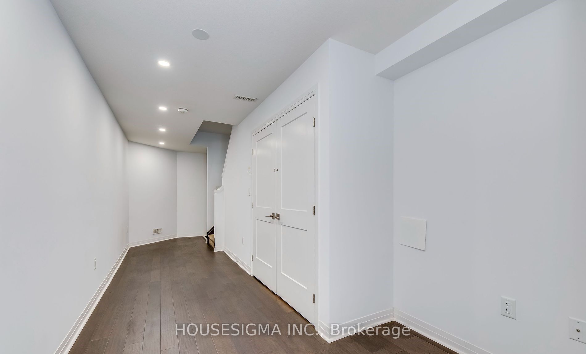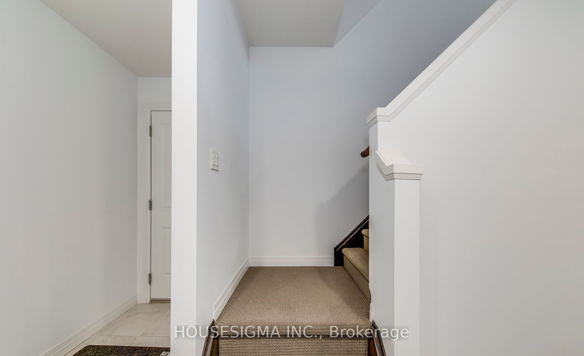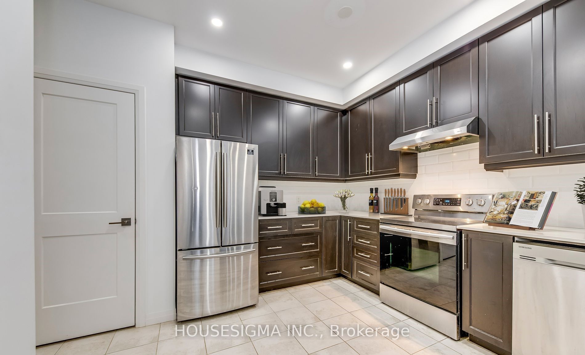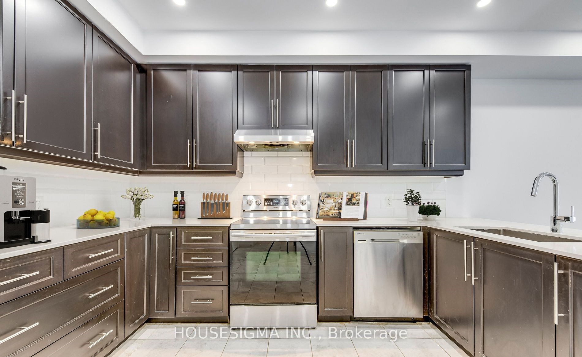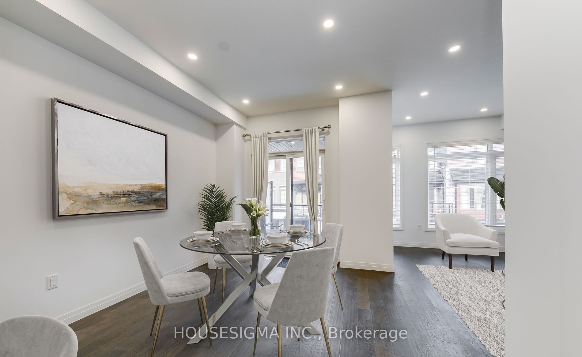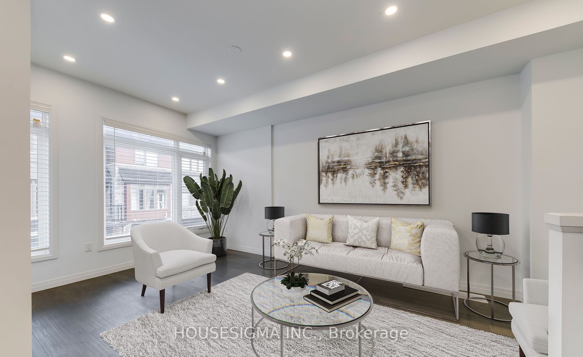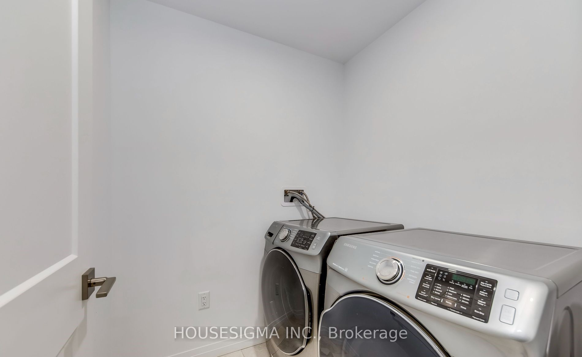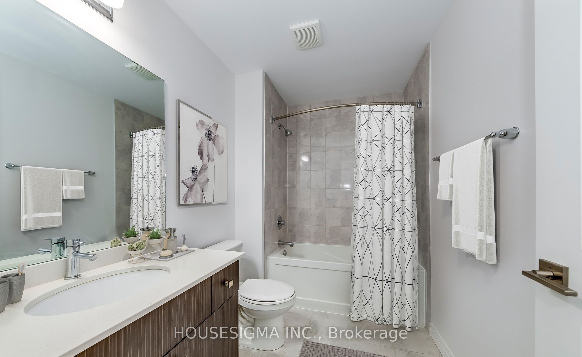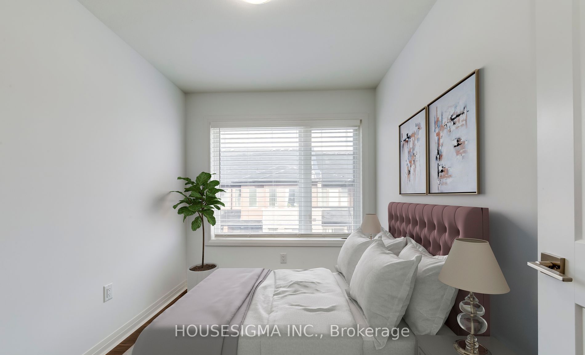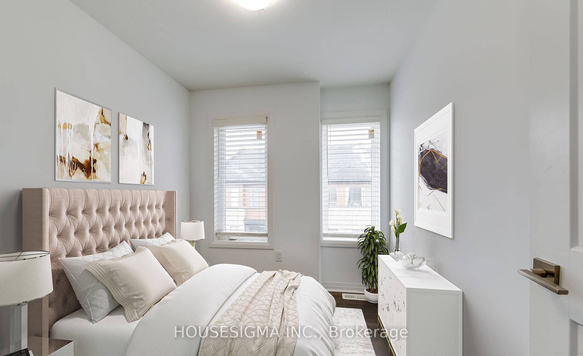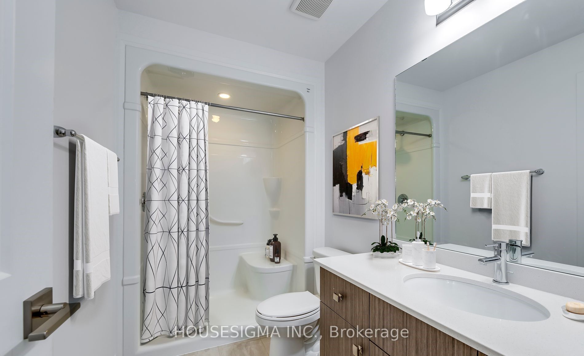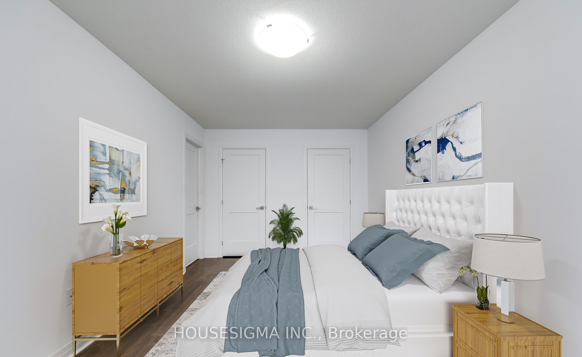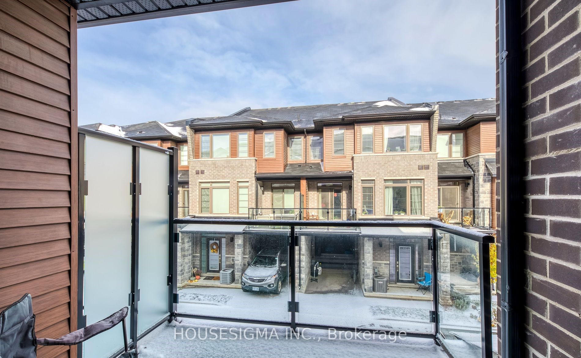Leased
Listing ID: X8147584
30 Times Square Blvd , Unit 78, Hamilton, L8W 3N3, Ontario
| Walk into the light-filled recreational room on the main level with direct access to the garage- ideal space for your home office, kids play area, or small sitting room.2nd floor comprises of an Open-concept kitchen with a quartz countertop, and stainless steel appliances overlooking the balcony and great livening and dining room. Lots of new pot-lights. Laundry is also located on this level for your convenience. Bright and spacious 3 bedrooms with big windows on 3rd floor. There are 2 spacious full washrooms also on this floor. Great location- Close to shopping, school, school bus route, Easy access to highway and all amenities. Newly painted home with a 9-foot ceiling, lots of pot lights, new hardwood floors, and stainless steel appliances. Ready to move in property. Looking for good tenants. Tenants to pay all utilities and rentals. Photos virtually staged. |
| Extras: S/S Samsung fridge, electric stove, dishwasher, washer and dryer |
| Listed Price | $2,799 |
| DOM | 10 |
| Rental Application Required: | Y |
| Deposit Required: | Y |
| Credit Check: | Y |
| Employment Letter | Y |
| Lease Agreement | Y |
| References Required: | Y |
| Occupancy by: | Vacant |
| Address: | 30 Times Square Blvd , Unit 78, Hamilton, L8W 3N3, Ontario |
| Apt/Unit: | 78 |
| Lot Size: | 21.06 x 41.04 (Feet) |
| Acreage: | < .50 |
| Directions/Cross Streets: | Rymal Rd E /Upper Red Hill Val |
| Rooms: | 6 |
| Bedrooms: | 3 |
| Bedrooms +: | |
| Kitchens: | 1 |
| Family Room: | N |
| Basement: | None |
| Furnished: | N |
| Approximatly Age: | 0-5 |
| Property Type: | Att/Row/Twnhouse |
| Style: | 3-Storey |
| Exterior: | Brick |
| Garage Type: | Attached |
| (Parking/)Drive: | Private |
| Drive Parking Spaces: | 1 |
| Pool: | None |
| Private Entrance: | Y |
| Laundry Access: | Ensuite |
| Approximatly Age: | 0-5 |
| Approximatly Square Footage: | 1500-2000 |
| Fireplace/Stove: | N |
| Heat Source: | Gas |
| Heat Type: | Forced Air |
| Central Air Conditioning: | Central Air |
| Laundry Level: | Upper |
| Elevator Lift: | N |
| Sewers: | Sewers |
| Water: | Municipal |
| Utilities-Cable: | A |
| Utilities-Hydro: | A |
| Utilities-Sewers: | A |
| Utilities-Gas: | A |
| Utilities-Municipal Water: | A |
| Utilities-Telephone: | A |
| Although the information displayed is believed to be accurate, no warranties or representations are made of any kind. |
| HOUSESIGMA INC. |
|
|

Sona Bhalla
Broker
Dir:
647-992-7653
Bus:
647-360-2330
| Email a Friend |
Jump To:
At a Glance:
| Type: | Freehold - Att/Row/Twnhouse |
| Area: | Hamilton |
| Municipality: | Hamilton |
| Neighbourhood: | Stoney Creek Mountain |
| Style: | 3-Storey |
| Lot Size: | 21.06 x 41.04(Feet) |
| Approximate Age: | 0-5 |
| Beds: | 3 |
| Baths: | 3 |
| Fireplace: | N |
| Pool: | None |
Locatin Map:

