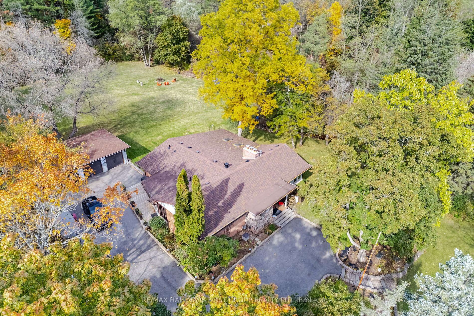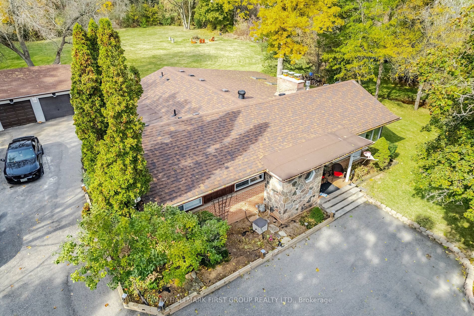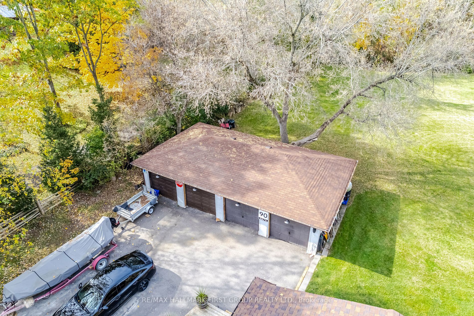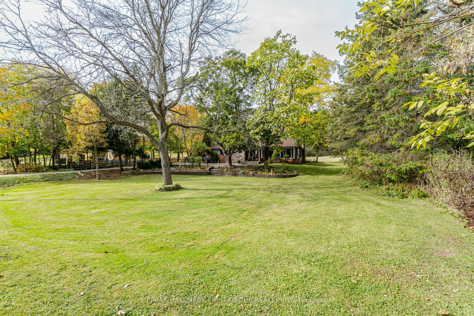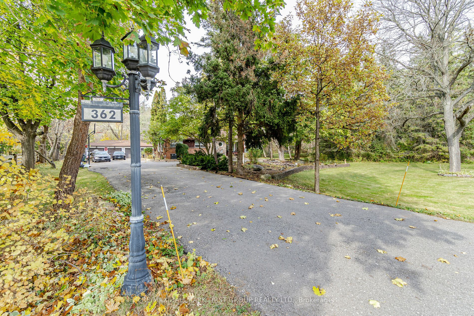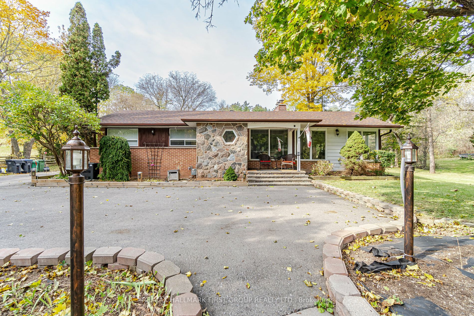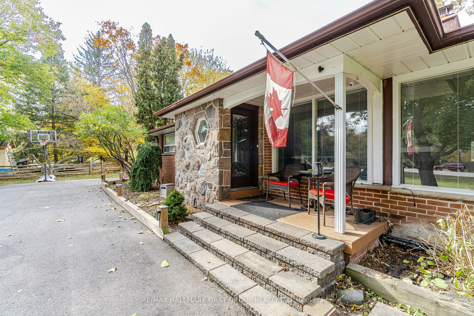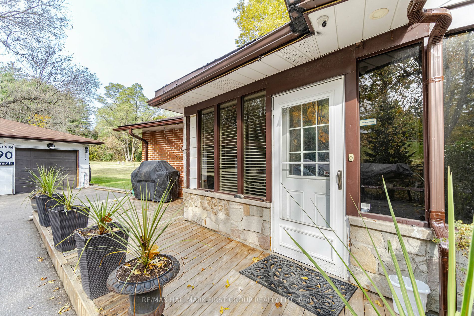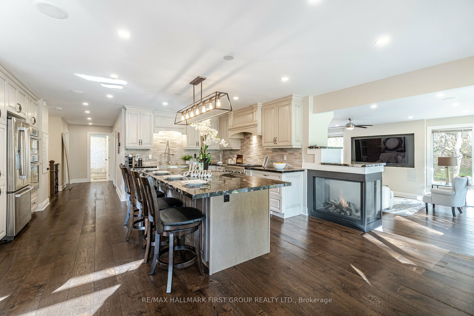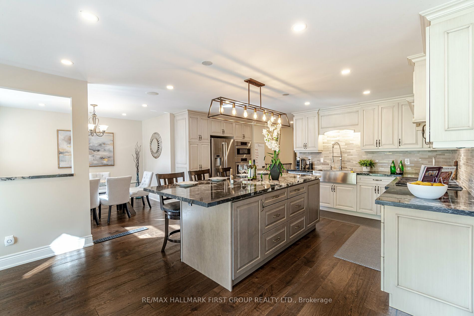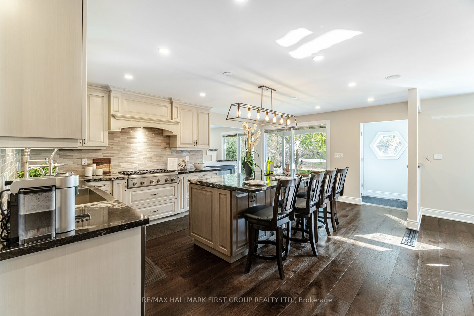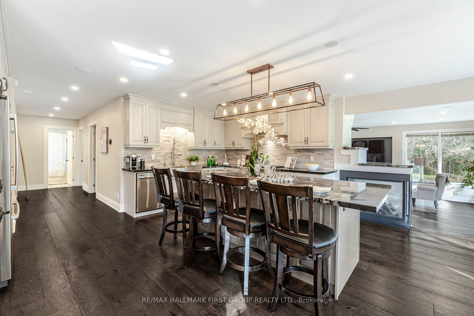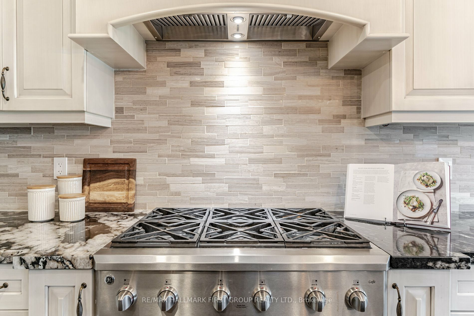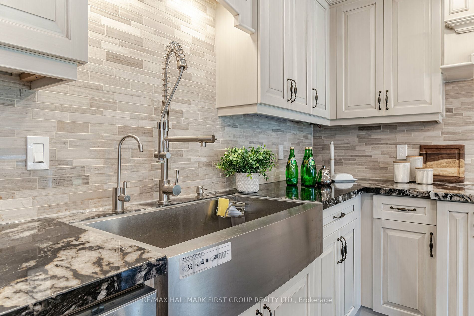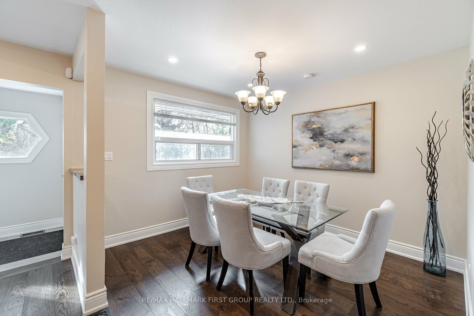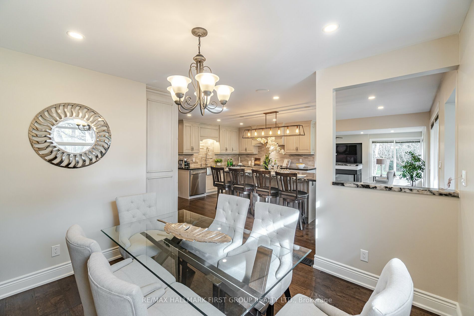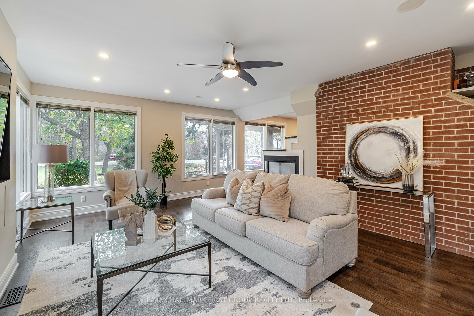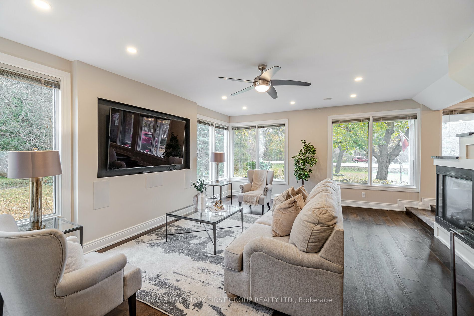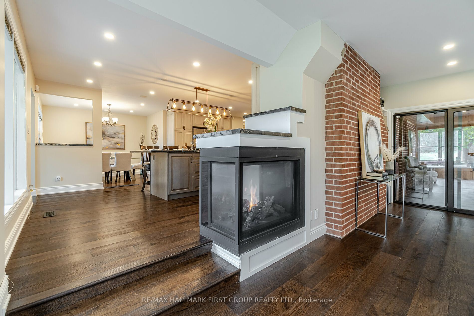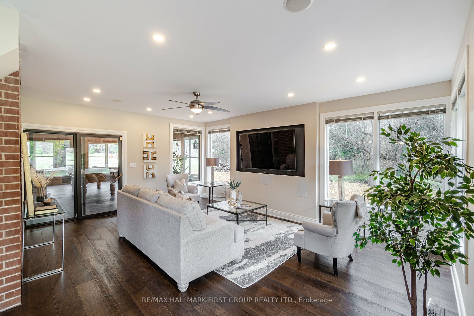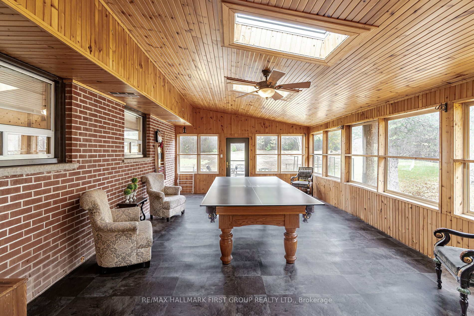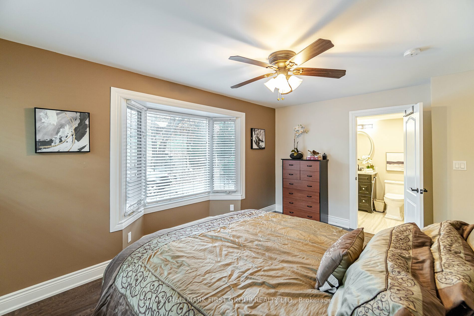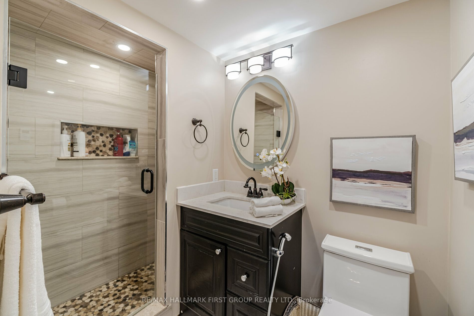$1,899,900
Available - For Sale
Listing ID: W8148486
362 King St , Caledon, L7C 1P2, Ontario
| Don't miss this rare opportunity! beautifully renovated home in the charming village of Terra Cotta, this very private 2+ acre property has a babbling brook that runs through it, bound by woods & nature. Updates to this home include a redesigned floor plan, custom kitchen, hardwood floors, new electrical and plumbing, finished basement, this home provides 3,000+ square feet of living space, including a 3 season sunroom, a large sun filled living room, two fireplaces, heated floor in primary room ensuite, and a main floor laundry. The basement offers a guest suite with its own 3pc ensuite, wood burning fireplace, large rec room, and cold cellar. The long driveway provides space for 10 cars with a detached 4-car garage providing additional parking & storage. Washer/dryer/dishwasher/furnace - all approx 1yr old. New shingles on the garage, High-Speed Internet, Municipal Water, Natural Gas, fully automatic backup power generator in case you ever need it! Don't miss out! Check out the 3D! |
| Extras: Walk To Terra Cotta Inn & Caledon-Trailway Hiking Path, Mins. To Terra Cotta Conservation, French Immersion School district. Easy Access To Georgetown and Mt. Pleasant GO Stations, 25 Mins to Airport. |
| Price | $1,899,900 |
| Taxes: | $5806.44 |
| Address: | 362 King St , Caledon, L7C 1P2, Ontario |
| Lot Size: | 250.00 x 323.04 (Feet) |
| Acreage: | 2-4.99 |
| Directions/Cross Streets: | Winston Churchill & King |
| Rooms: | 11 |
| Bedrooms: | 4 |
| Bedrooms +: | 1 |
| Kitchens: | 1 |
| Family Room: | N |
| Basement: | Finished, Full |
| Approximatly Age: | 51-99 |
| Property Type: | Detached |
| Style: | Bungalow |
| Exterior: | Brick, Stone |
| Garage Type: | Detached |
| (Parking/)Drive: | Private |
| Drive Parking Spaces: | 10 |
| Pool: | None |
| Approximatly Age: | 51-99 |
| Approximatly Square Footage: | 2000-2500 |
| Property Features: | Park, River/Stream |
| Fireplace/Stove: | Y |
| Heat Source: | Gas |
| Heat Type: | Forced Air |
| Central Air Conditioning: | Central Air |
| Laundry Level: | Main |
| Sewers: | Septic |
| Water: | Municipal |
| Utilities-Cable: | Y |
| Utilities-Hydro: | Y |
| Utilities-Gas: | Y |
| Utilities-Telephone: | Y |
$
%
Years
This calculator is for demonstration purposes only. Always consult a professional
financial advisor before making personal financial decisions.
| Although the information displayed is believed to be accurate, no warranties or representations are made of any kind. |
| RE/MAX HALLMARK FIRST GROUP REALTY LTD. |
|
|

Sona Bhalla
Broker
Dir:
647-992-7653
Bus:
647-360-2330
| Virtual Tour | Book Showing | Email a Friend |
Jump To:
At a Glance:
| Type: | Freehold - Detached |
| Area: | Peel |
| Municipality: | Caledon |
| Neighbourhood: | Rural Caledon |
| Style: | Bungalow |
| Lot Size: | 250.00 x 323.04(Feet) |
| Approximate Age: | 51-99 |
| Tax: | $5,806.44 |
| Beds: | 4+1 |
| Baths: | 3 |
| Fireplace: | Y |
| Pool: | None |
Locatin Map:
Payment Calculator:

