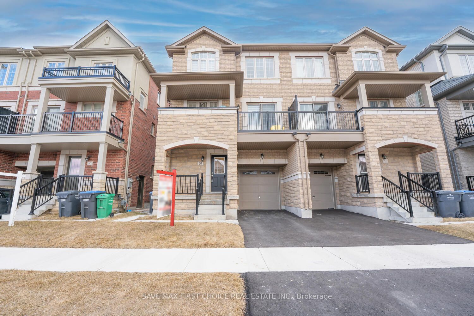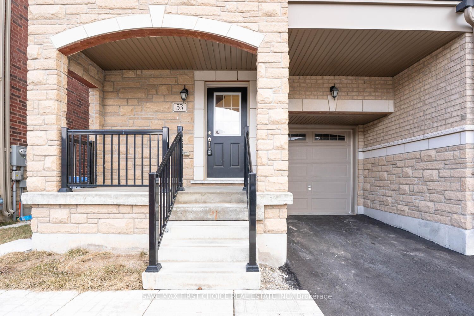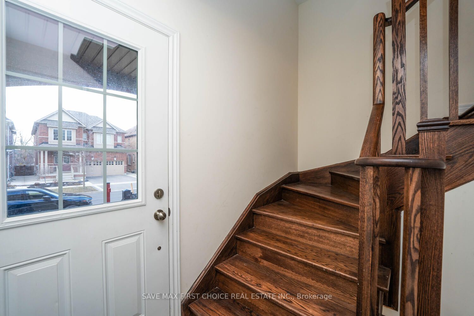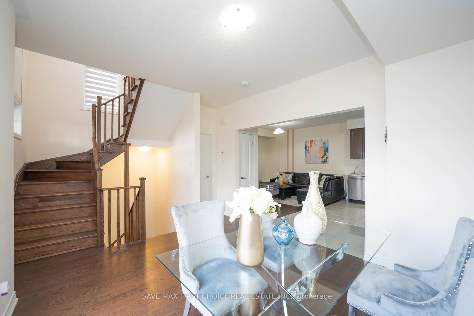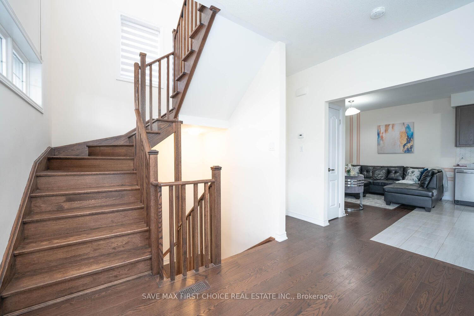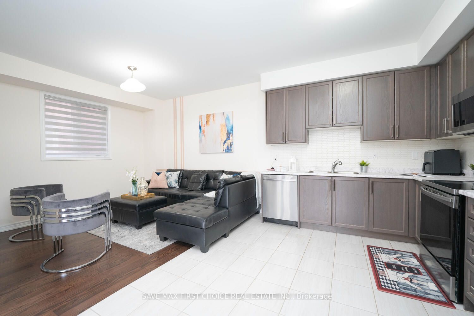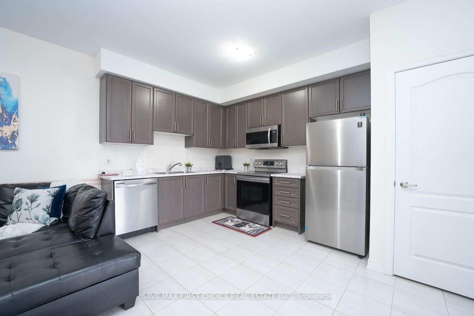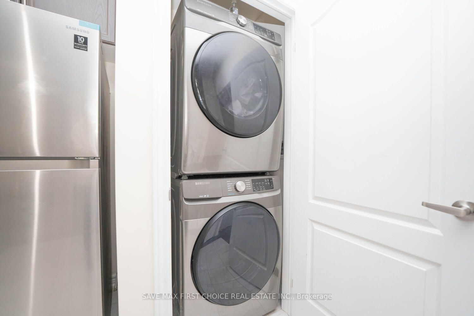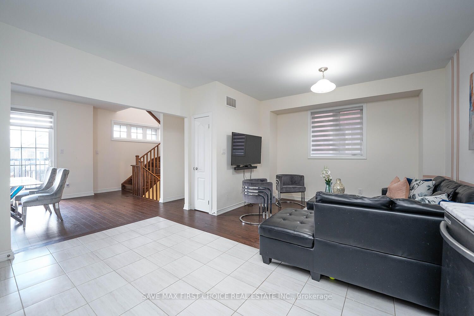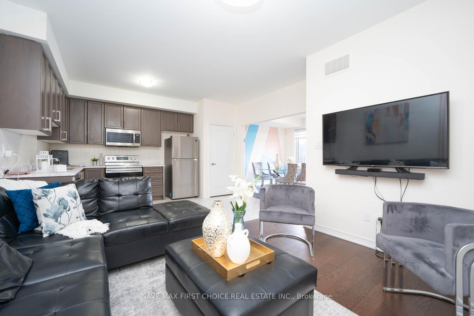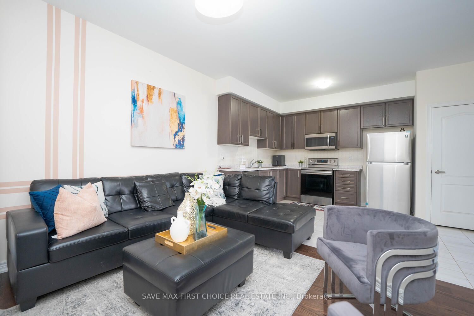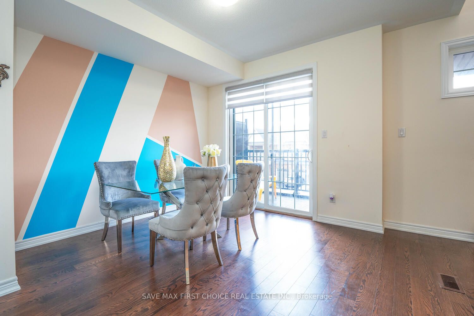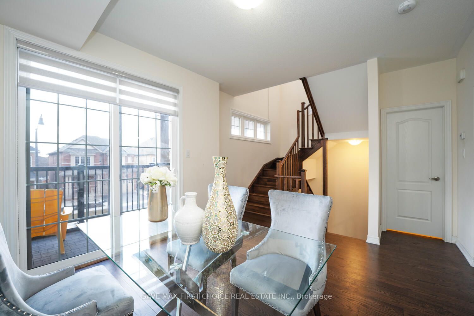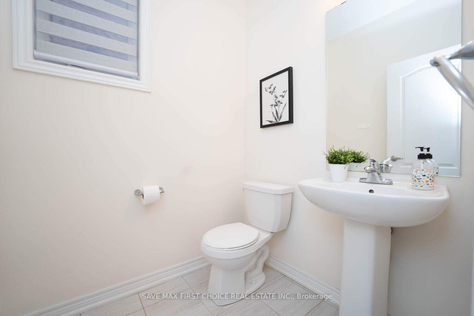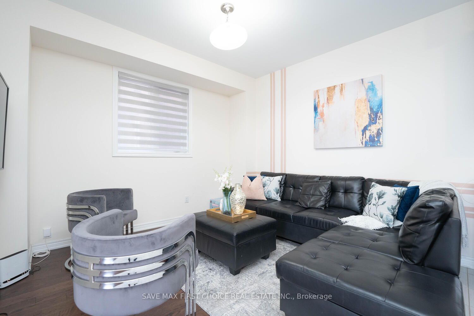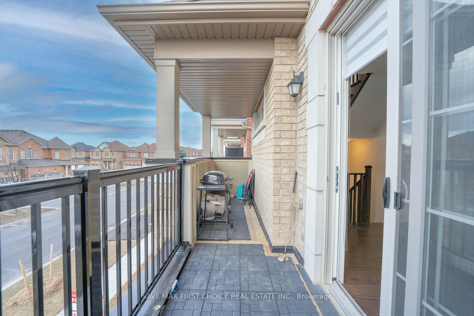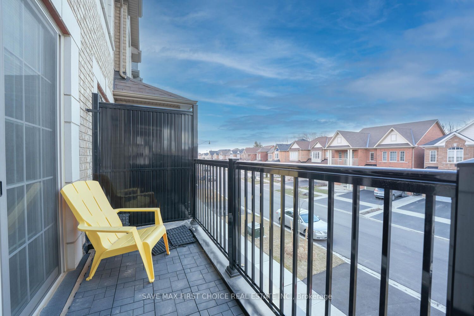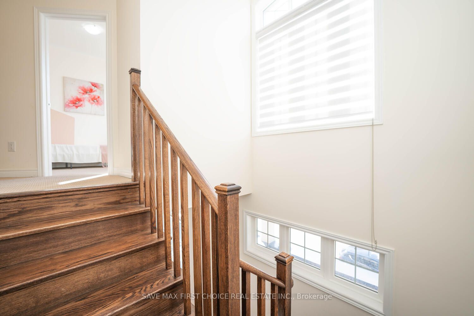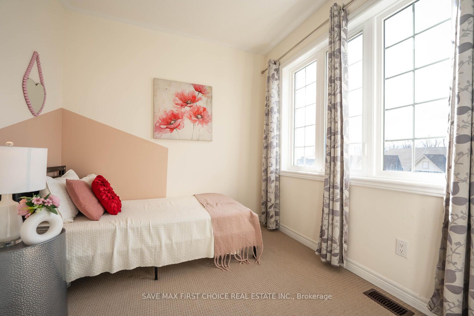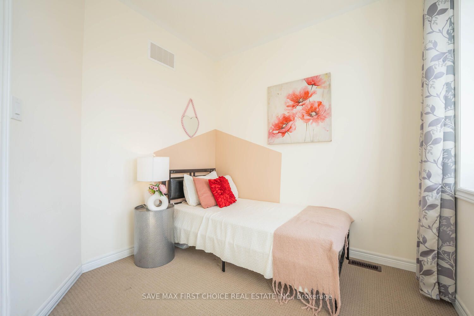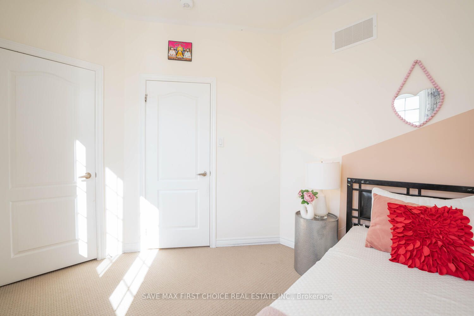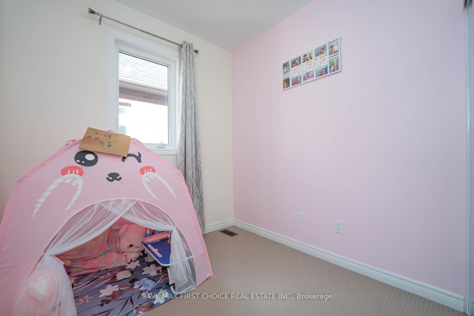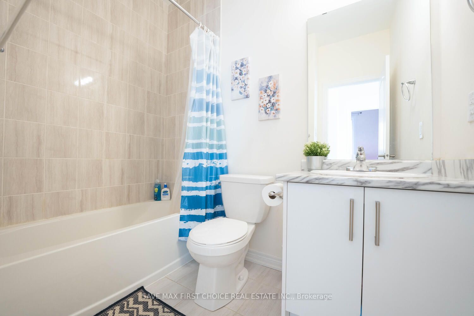$949,000
Available - For Sale
Listing ID: W8151282
53 Allegro Dr , Brampton, L6Y 0H8, Ontario
| Stunning Freehold Semi-Detached Loaded With Upgrades In The Most Prestigious Neighbourhood- Credit Valley, "In- law Suite on Main Floor With Full Washroom & Sep Entrance By Builder" Open Concept Layout, 9Ft Ceiling On Ground and Main Level, Upgraded Chef Delight Kitchen W/Stainless Steel Appliances & Main Floor Laundry, Oak Stairs, Master W/Ensuite & Double Closet, 2 Other Good Size Bedrooms, Decent Size Balcony, It's A Must-See Property! Don't Miss!! |
| Extras: All Elf and Appliances. Walking Distance to Plaza, Major Banks, Grocery Stores, Mins To All Leading Amenities. Minutes to Brampton Go Station, Transit Access for Easy Commute to Sheridan College and York University. Mins to 407/401. |
| Price | $949,000 |
| Taxes: | $4988.69 |
| Address: | 53 Allegro Dr , Brampton, L6Y 0H8, Ontario |
| Lot Size: | 26.25 x 43.31 (Feet) |
| Directions/Cross Streets: | Queen /James Potter |
| Rooms: | 11 |
| Bedrooms: | 3 |
| Bedrooms +: | 1 |
| Kitchens: | 1 |
| Family Room: | N |
| Basement: | Sep Entrance |
| Approximatly Age: | 0-5 |
| Property Type: | Semi-Detached |
| Style: | 3-Storey |
| Exterior: | Brick, Stone |
| Garage Type: | Built-In |
| (Parking/)Drive: | Available |
| Drive Parking Spaces: | 2 |
| Pool: | None |
| Approximatly Age: | 0-5 |
| Approximatly Square Footage: | 1500-2000 |
| Fireplace/Stove: | N |
| Heat Source: | Gas |
| Heat Type: | Forced Air |
| Central Air Conditioning: | Central Air |
| Laundry Level: | Main |
| Sewers: | Sewers |
| Water: | Municipal |
$
%
Years
This calculator is for demonstration purposes only. Always consult a professional
financial advisor before making personal financial decisions.
| Although the information displayed is believed to be accurate, no warranties or representations are made of any kind. |
| SAVE MAX FIRST CHOICE REAL ESTATE INC. |
|
|

Sona Bhalla
Broker
Dir:
647-992-7653
Bus:
647-360-2330
| Virtual Tour | Book Showing | Email a Friend |
Jump To:
At a Glance:
| Type: | Freehold - Semi-Detached |
| Area: | Peel |
| Municipality: | Brampton |
| Neighbourhood: | Credit Valley |
| Style: | 3-Storey |
| Lot Size: | 26.25 x 43.31(Feet) |
| Approximate Age: | 0-5 |
| Tax: | $4,988.69 |
| Beds: | 3+1 |
| Baths: | 4 |
| Fireplace: | N |
| Pool: | None |
Locatin Map:
Payment Calculator:

