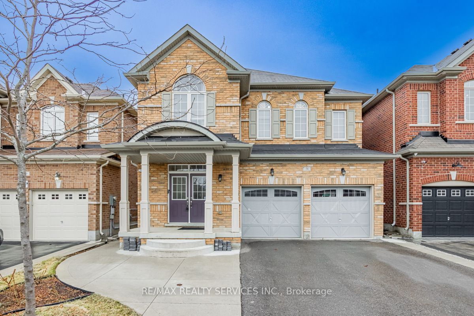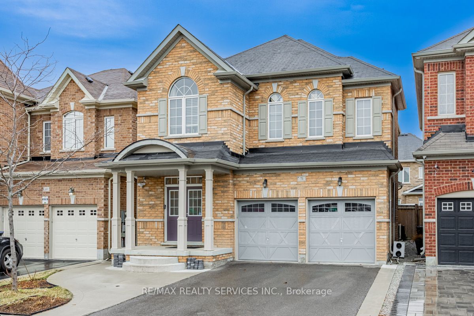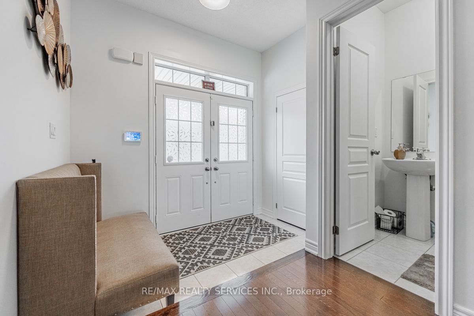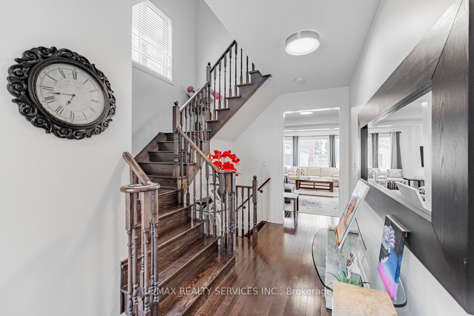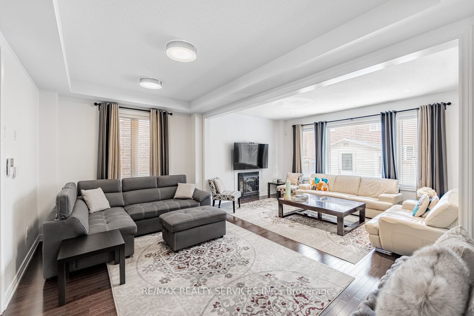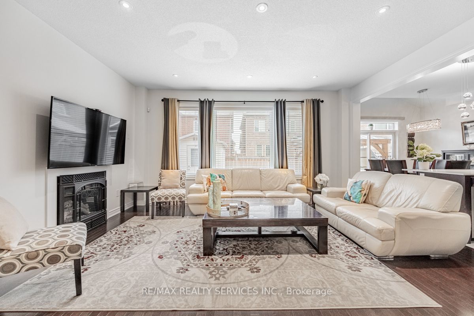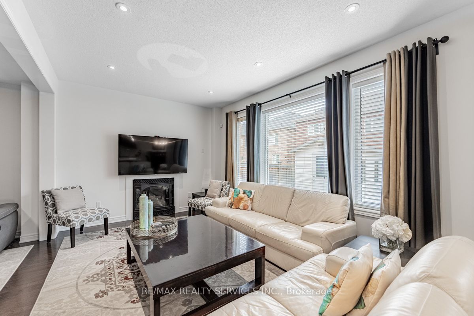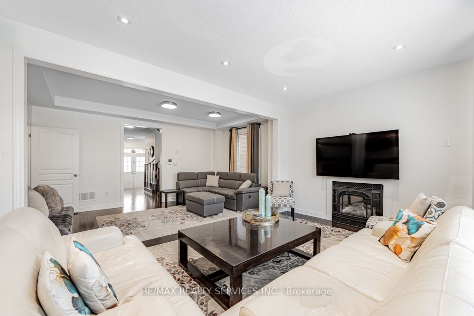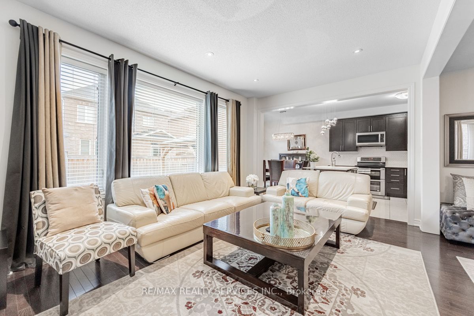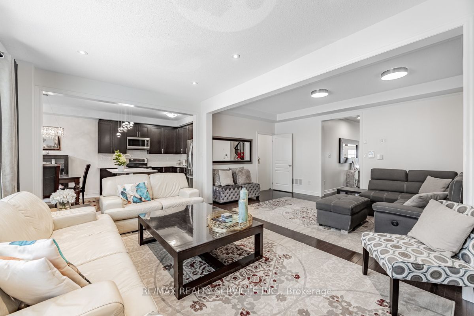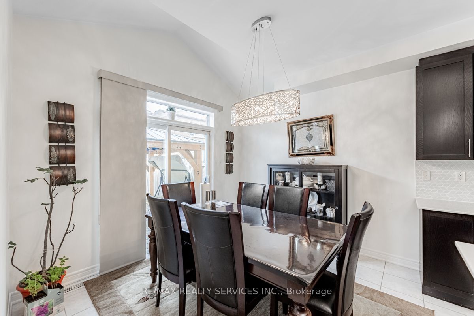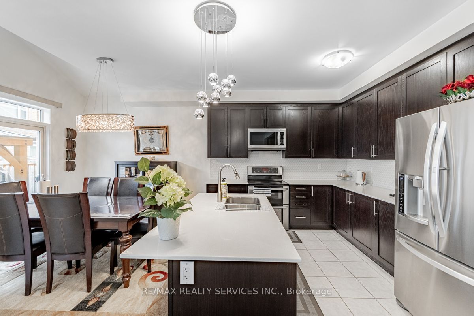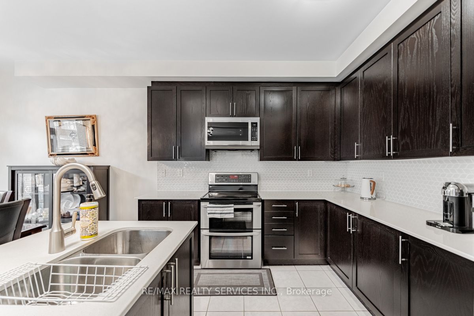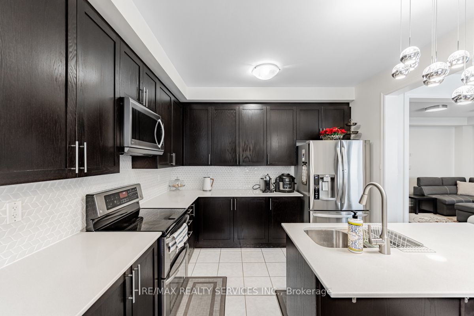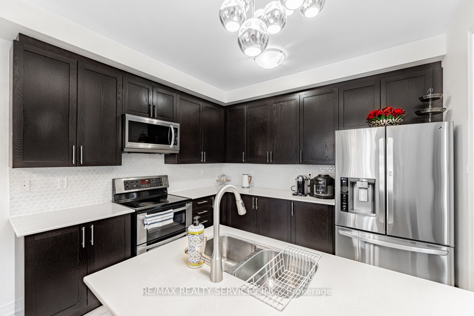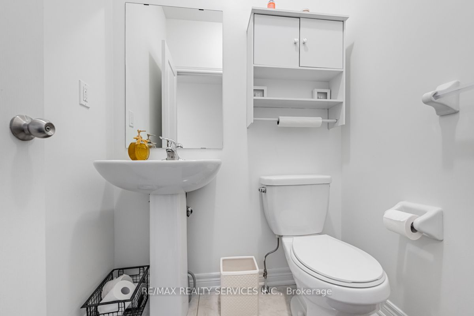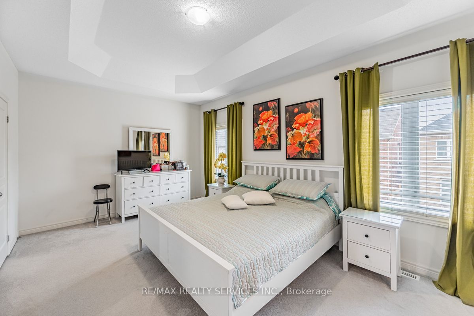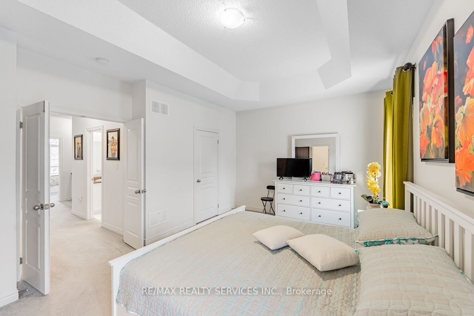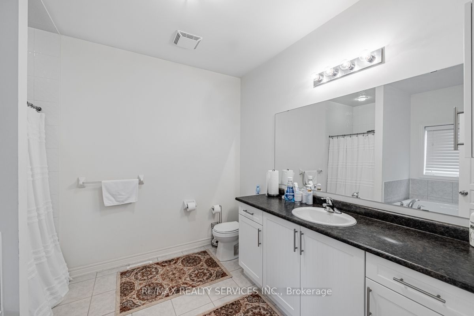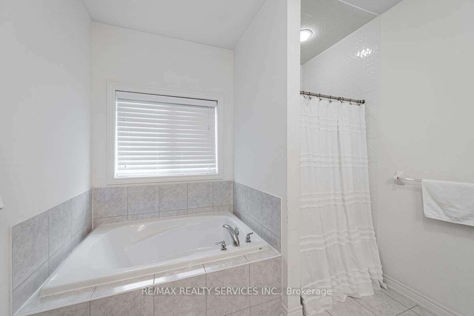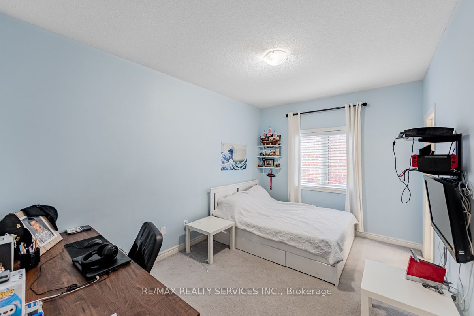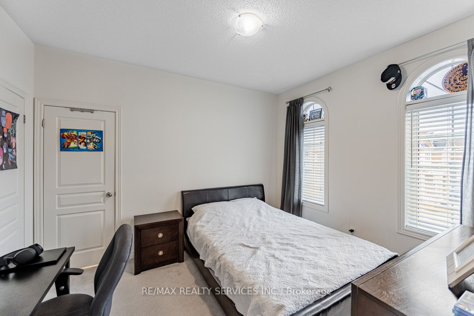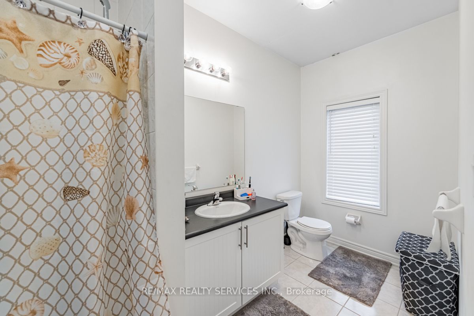$1,479,000
Available - For Sale
Listing ID: W8206034
71 Humberstone Cres , Brampton, L7A 4C1, Ontario
| ** OPEN HOUSE SATURDAY MAY 11 AND SUNDAY MAY 12 FROM 2-4PM ** Spectacular Paradise Built - Beautiful Is the Only Word To Describe This Great 4+2 Bedroom Home Stunning Self Contained Basement To Die For W/ Huge Windows - Bright W/Full Of Natural Light - Compare the Neighbourhood & Be Surprised - Long Awaiting House, You Can Call Your Home! Could Be Your Lifetime Gift - Shining Star In Great Neighbourhood - Great Family Size Kitchen - Can't Afford To Miss This Beauty - Every Corner Is Used Nicely - Better Than New - Just Like A Model Home. |
| Extras: Well Priced Beauty With 2 Bedroom. Bsmt/ Huge Windows - W/ Ensuite Laundry - Lots Of Upgrades - Lots To Mention, You Better Go & Check Out By Yourself - Seeing Is Believing - If You Snooze Definitely - You Lose. |
| Price | $1,479,000 |
| Taxes: | $6360.59 |
| Address: | 71 Humberstone Cres , Brampton, L7A 4C1, Ontario |
| Lot Size: | 38.06 x 88.50 (Feet) |
| Directions/Cross Streets: | Mayfield/Creditview |
| Rooms: | 12 |
| Rooms +: | 2 |
| Bedrooms: | 4 |
| Bedrooms +: | 2 |
| Kitchens: | 1 |
| Kitchens +: | 1 |
| Family Room: | Y |
| Basement: | Finished, Sep Entrance |
| Property Type: | Detached |
| Style: | 2-Storey |
| Exterior: | Brick |
| Garage Type: | Attached |
| (Parking/)Drive: | Private |
| Drive Parking Spaces: | 2 |
| Pool: | None |
| Property Features: | Fenced Yard, Park, Public Transit, School |
| Fireplace/Stove: | Y |
| Heat Source: | Gas |
| Heat Type: | Forced Air |
| Central Air Conditioning: | Central Air |
| Sewers: | Sewers |
| Water: | Municipal |
$
%
Years
This calculator is for demonstration purposes only. Always consult a professional
financial advisor before making personal financial decisions.
| Although the information displayed is believed to be accurate, no warranties or representations are made of any kind. |
| RE/MAX REALTY SERVICES INC. |
|
|

Sona Bhalla
Broker
Dir:
647-992-7653
Bus:
647-360-2330
| Virtual Tour | Book Showing | Email a Friend |
Jump To:
At a Glance:
| Type: | Freehold - Detached |
| Area: | Peel |
| Municipality: | Brampton |
| Neighbourhood: | Northwest Brampton |
| Style: | 2-Storey |
| Lot Size: | 38.06 x 88.50(Feet) |
| Tax: | $6,360.59 |
| Beds: | 4+2 |
| Baths: | 5 |
| Fireplace: | Y |
| Pool: | None |
Locatin Map:
Payment Calculator:

