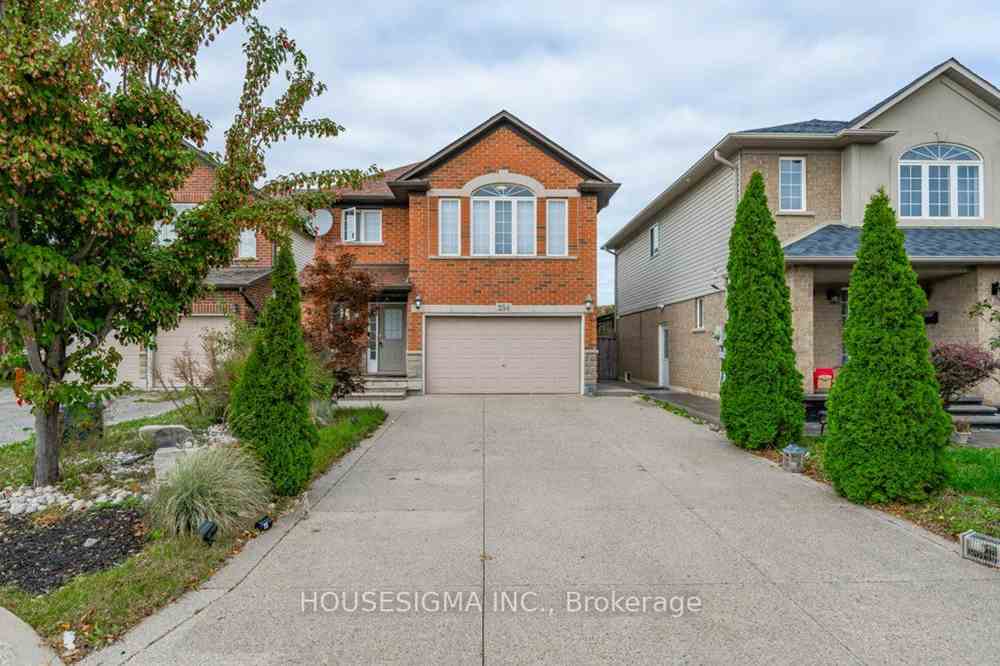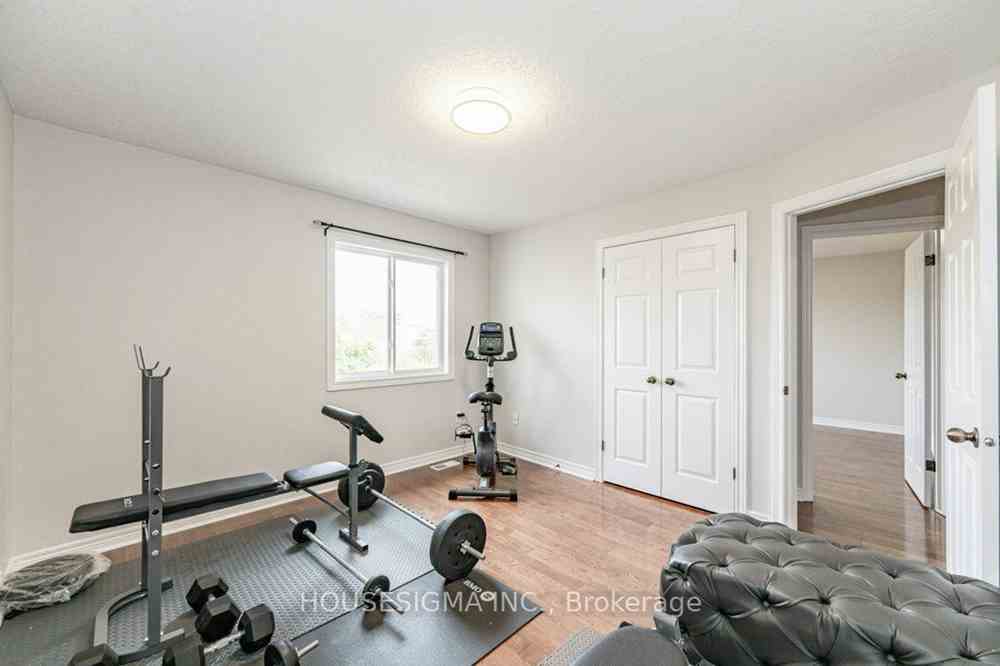$979,000
Available - For Sale
Listing ID: X8240324
254 Springvalley Cres , Hamilton, L9C 0B4, Ontario
| Explore this 4-bed, 4-bath gem in West Mountain with a finished basement and a luxurious, carpet-free interior. Entertain in style with an inviting living room with a cozy gas fireplace. The Primary Bedroom enjoys abundant natural lighting with a spacious 4-piece ensuite. Numerous recent upgrades further accentuate the value of this property, including the 2019 AC, 2020 roof shingles, 2020 furnace, 2018 countertop, and fresh paint throughout. This home offers the comfort of heated flooring in the basement, ensuring warmth during those cold winters. The basement has tons of potential as it currently features a wet bar, making it an ideal space for creating a basement apartment. Step into the private backyard, a serene oasis with a well-maintained landscape, creating a perfect outdoor retreat.2,427 square feet of TOTAL livable space |
| Extras: Auto garage door, carpet free, sprinkler system. Fridge, gas stove, dishwasher-built-in, dryer, washer |
| Price | $979,000 |
| Taxes: | $4858.44 |
| DOM | 24 |
| Occupancy by: | Partial |
| Address: | 254 Springvalley Cres , Hamilton, L9C 0B4, Ontario |
| Lot Size: | 37.37 x 146.36 (Feet) |
| Directions/Cross Streets: | West 5th St & Stone Church Rd |
| Rooms: | 12 |
| Bedrooms: | 4 |
| Bedrooms +: | |
| Kitchens: | 1 |
| Kitchens +: | 1 |
| Family Room: | Y |
| Basement: | Apartment, Finished |
| Approximatly Age: | 6-15 |
| Property Type: | Detached |
| Style: | 2-Storey |
| Exterior: | Brick, Stone |
| Garage Type: | Built-In |
| (Parking/)Drive: | Available |
| Drive Parking Spaces: | 5 |
| Pool: | None |
| Approximatly Age: | 6-15 |
| Property Features: | Fenced Yard, Library, Other, Place Of Worship, Public Transit, School |
| Fireplace/Stove: | Y |
| Heat Source: | Gas |
| Heat Type: | Forced Air |
| Central Air Conditioning: | Central Air |
| Elevator Lift: | N |
| Sewers: | Sewers |
| Water: | Municipal |
$
%
Years
This calculator is for demonstration purposes only. Always consult a professional
financial advisor before making personal financial decisions.
| Although the information displayed is believed to be accurate, no warranties or representations are made of any kind. |
| HOUSESIGMA INC. |
|
|

Sona Bhalla
Broker
Dir:
647-992-7653
Bus:
647-360-2330
| Virtual Tour | Book Showing | Email a Friend |
Jump To:
At a Glance:
| Type: | Freehold - Detached |
| Area: | Hamilton |
| Municipality: | Hamilton |
| Neighbourhood: | Gourley |
| Style: | 2-Storey |
| Lot Size: | 37.37 x 146.36(Feet) |
| Approximate Age: | 6-15 |
| Tax: | $4,858.44 |
| Beds: | 4 |
| Baths: | 4 |
| Fireplace: | Y |
| Pool: | None |
Locatin Map:
Payment Calculator:


























