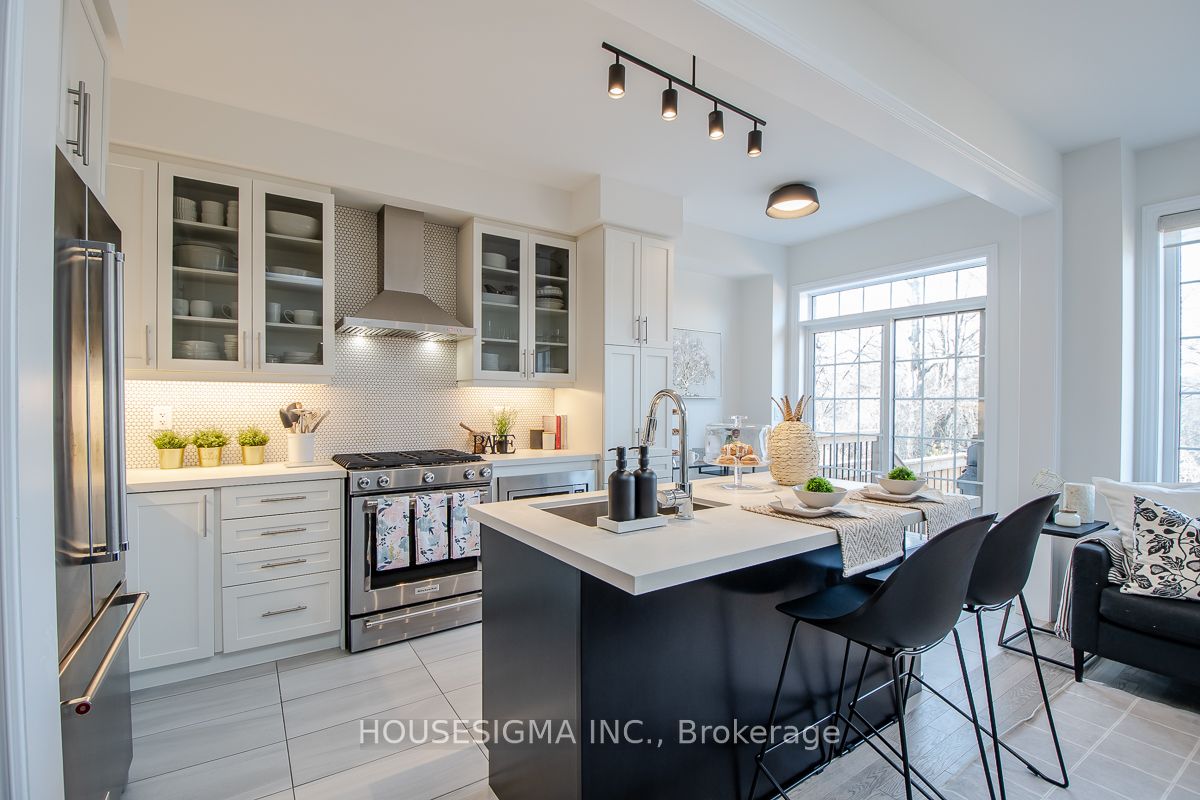$799,900
Available - For Sale
Listing ID: E8121658
60 Sutcliffe Dr , Whitby, L1R 0R1, Ontario
| An Incredibly Upgraded 3 Bedroom & 3 Bathroom Home Showing Pride Of Ownership Throughout & Offers Multiple Backyard Majestic Views Of Pringle Creek & Ravine. A Harmonious Blend Of Comfort, Style, & Functionality! Step Inside To Discover An Inviting Living Space Adorned With Gleaming Hardwood Floors. The Gourmet Kitchen, Equipped With Exceptional S/S Appliances & Ample Cabinetry, Is A Culinary Haven For The Discerning Chef While The Open-Concept Layout Creates An Ideal Setting For Entertaining Guests Or Relaxing With Loved Ones. Harwood Floors Continue Throughout The 2nd Floor! The Luxurious Primary Bedroom Is Complete With A Spacious Walk-In Closet & A 5-Piece Spa-Like Ensuite. Two More Generously Sized Bedrooms Share A Large Upgraded 4-Piece Bathroom. The Professionally Finished & Meticulously Designed Basement Features 2 Home Offices & A Large Welcoming Recreation Room Featuring Engineered Hardwood Floors, Built-Ins, Separate Laundry Facilities & Generous Storage Options. |
| Extras: This Home Home Has Been Updated Throughout! 1900+ Square Feet & Finished Basement. Completely Turn-Key! |
| Price | $799,900 |
| Taxes: | $4725.78 |
| DOM | 64 |
| Occupancy by: | Owner |
| Address: | 60 Sutcliffe Dr , Whitby, L1R 0R1, Ontario |
| Lot Size: | 19.71 x 91.94 (Feet) |
| Directions/Cross Streets: | Thickson Rd And Rossland Rd |
| Rooms: | 8 |
| Rooms +: | 3 |
| Bedrooms: | 3 |
| Bedrooms +: | |
| Kitchens: | 1 |
| Family Room: | Y |
| Basement: | Finished |
| Approximatly Age: | 0-5 |
| Property Type: | Att/Row/Twnhouse |
| Style: | 2-Storey |
| Exterior: | Brick |
| Garage Type: | Built-In |
| (Parking/)Drive: | Mutual |
| Drive Parking Spaces: | 1 |
| Pool: | None |
| Approximatly Age: | 0-5 |
| Property Features: | Fenced Yard, Place Of Worship, Public Transit, Ravine |
| Fireplace/Stove: | N |
| Heat Source: | Gas |
| Heat Type: | Forced Air |
| Central Air Conditioning: | Central Air |
| Central Vac: | N |
| Laundry Level: | Lower |
| Sewers: | Sewers |
| Water: | Municipal |
| Utilities-Cable: | Y |
| Utilities-Hydro: | Y |
| Utilities-Sewers: | Y |
| Utilities-Gas: | Y |
| Utilities-Municipal Water: | Y |
| Utilities-Telephone: | Y |
$
%
Years
This calculator is for demonstration purposes only. Always consult a professional
financial advisor before making personal financial decisions.
| Although the information displayed is believed to be accurate, no warranties or representations are made of any kind. |
| HOUSESIGMA INC. |
|
|

Sona Bhalla
Broker
Dir:
647-992-7653
Bus:
647-360-2330
| Book Showing | Email a Friend |
Jump To:
At a Glance:
| Type: | Freehold - Att/Row/Twnhouse |
| Area: | Durham |
| Municipality: | Whitby |
| Neighbourhood: | Rolling Acres |
| Style: | 2-Storey |
| Lot Size: | 19.71 x 91.94(Feet) |
| Approximate Age: | 0-5 |
| Tax: | $4,725.78 |
| Beds: | 3 |
| Baths: | 3 |
| Fireplace: | N |
| Pool: | None |
Locatin Map:
Payment Calculator:

















































