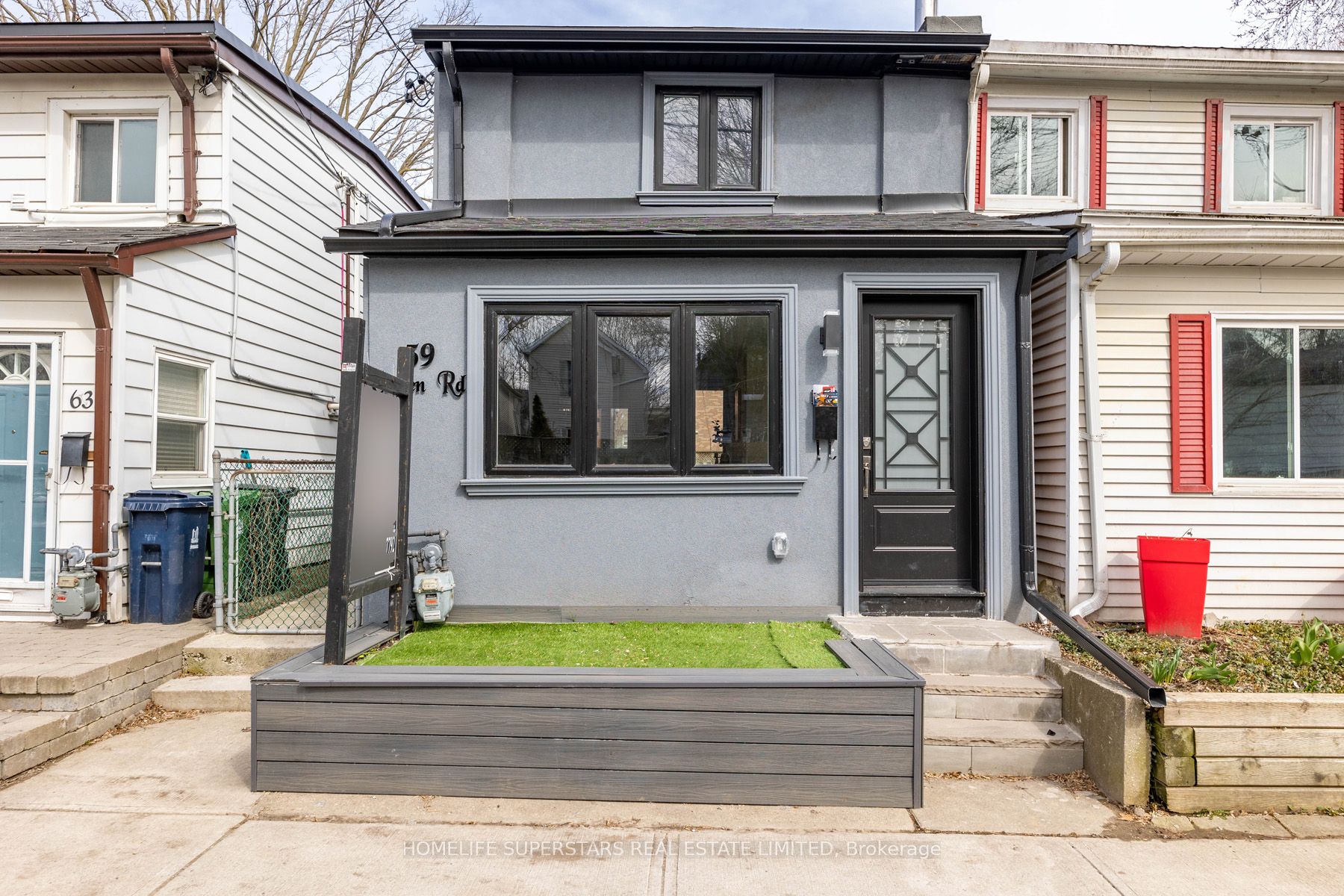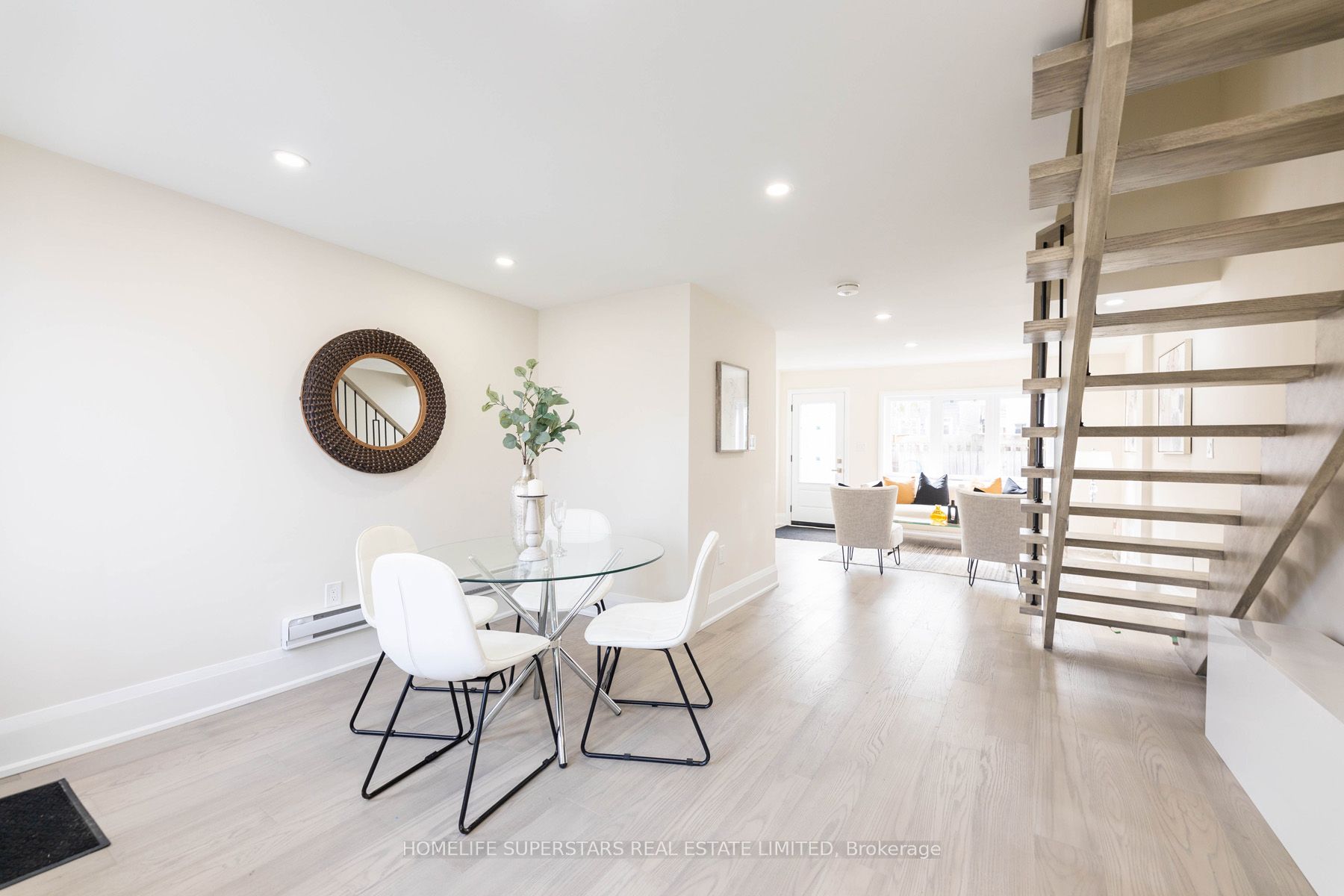$869,000
Available - For Sale
Listing ID: E8276670
59 Craven Rd , Toronto, M4L 2Z4, Ontario
| Explore the pinnacle of contemporary urban living in this fully renovated end-unit townhouse, strategically located on a spacious lot. With walkable access to an array of amenities, diverse dining, efficient transit options, and beaches plus proximity to the sought-after Leslieville area this home positions you at the heart of a vibrant community. The renovation marries style with functionality, offering an ideal setting for modern lifestyles. The main floor showcases a sleek, open-concept design, accentuated by a stunning floating staircase that adds a dramatic flair. The living and dining areas are awash with natural light streaming through expansive windows, creating a warm and inviting atmosphere. This level also features a chic 2-piece powder room, blending convenience with luxury. Upstairs, two cozy bedrooms provide peaceful retreats, served by a well-equipped full bathroom, ensuring both privacy and comfort.This home has undergone a comprehensive transformation, approved by city permits, including new insulation, plumbing, and electrical systems, making it a showcase of renovation excellence. Seize the opportunity to own a thoughtfully updated residence where every detail is designed to enhance your living experience. |
| Extras: New Stainless Steel appliances in Kitchen |
| Price | $869,000 |
| Taxes: | $2951.00 |
| Address: | 59 Craven Rd , Toronto, M4L 2Z4, Ontario |
| Lot Size: | 19.99 x 72.96 (Feet) |
| Directions/Cross Streets: | Coxwell/Queen |
| Rooms: | 5 |
| Bedrooms: | 2 |
| Bedrooms +: | |
| Kitchens: | 1 |
| Family Room: | N |
| Basement: | None |
| Property Type: | Att/Row/Twnhouse |
| Style: | 2-Storey |
| Exterior: | Alum Siding, Stucco/Plaster |
| Garage Type: | None |
| (Parking/)Drive: | None |
| Drive Parking Spaces: | 0 |
| Pool: | None |
| Approximatly Square Footage: | 700-1100 |
| Property Features: | Beach, Fenced Yard, Park, Public Transit, School |
| Fireplace/Stove: | N |
| Heat Source: | Electric |
| Heat Type: | Baseboard |
| Central Air Conditioning: | None |
| Laundry Level: | Main |
| Sewers: | Sewers |
| Water: | Municipal |
| Utilities-Cable: | Y |
| Utilities-Hydro: | Y |
| Utilities-Gas: | Y |
| Utilities-Telephone: | Y |
$
%
Years
This calculator is for demonstration purposes only. Always consult a professional
financial advisor before making personal financial decisions.
| Although the information displayed is believed to be accurate, no warranties or representations are made of any kind. |
| HOMELIFE SUPERSTARS REAL ESTATE LIMITED |
|
|

Sona Bhalla
Broker
Dir:
647-992-7653
Bus:
647-360-2330
| Virtual Tour | Book Showing | Email a Friend |
Jump To:
At a Glance:
| Type: | Freehold - Att/Row/Twnhouse |
| Area: | Toronto |
| Municipality: | Toronto |
| Neighbourhood: | Greenwood-Coxwell |
| Style: | 2-Storey |
| Lot Size: | 19.99 x 72.96(Feet) |
| Tax: | $2,951 |
| Beds: | 2 |
| Baths: | 2 |
| Fireplace: | N |
| Pool: | None |
Locatin Map:
Payment Calculator:


























