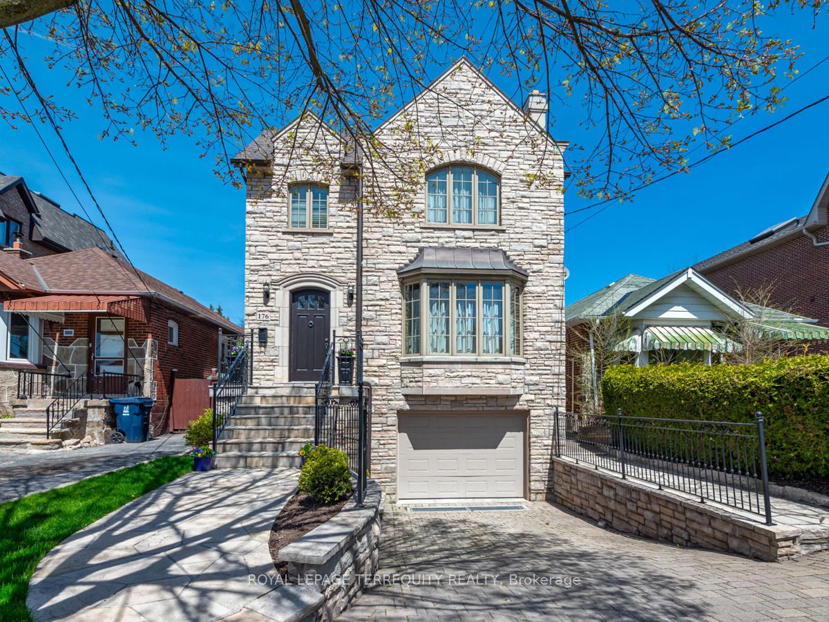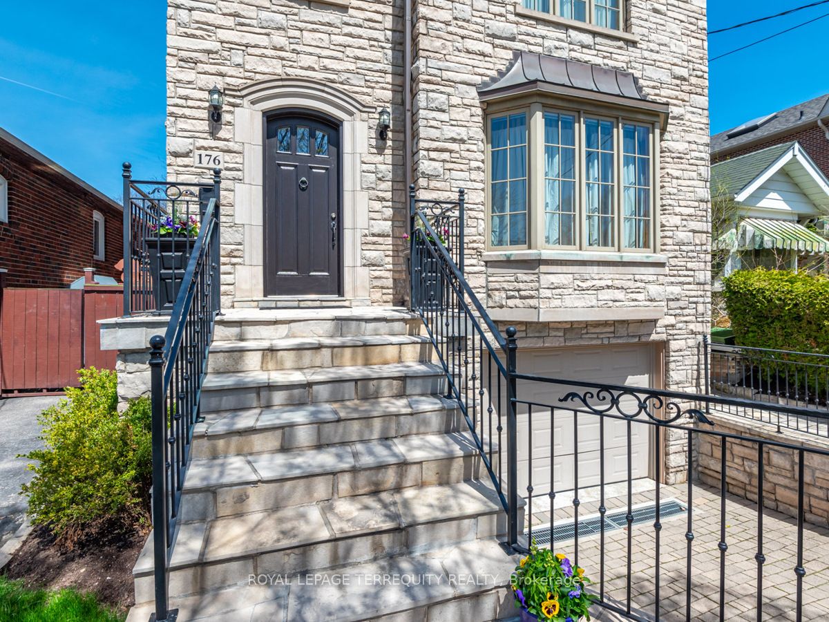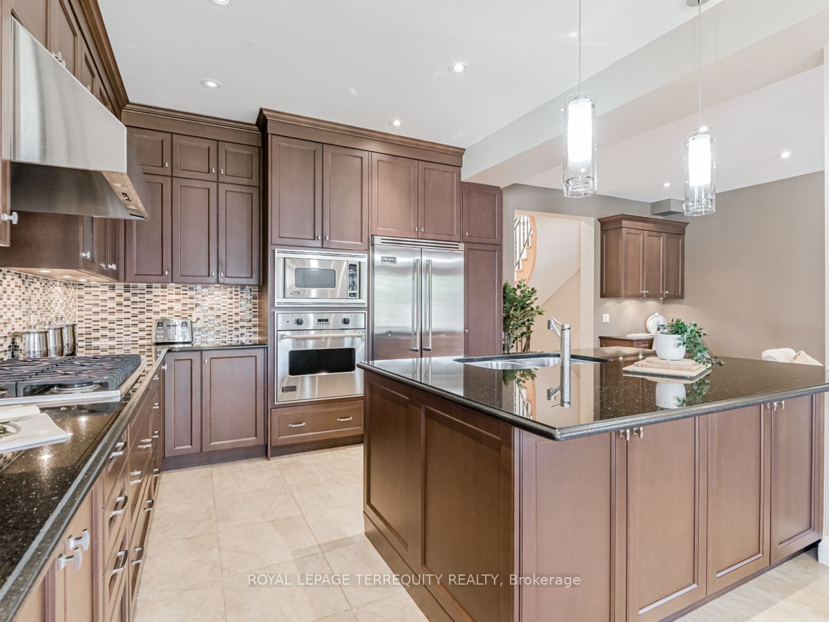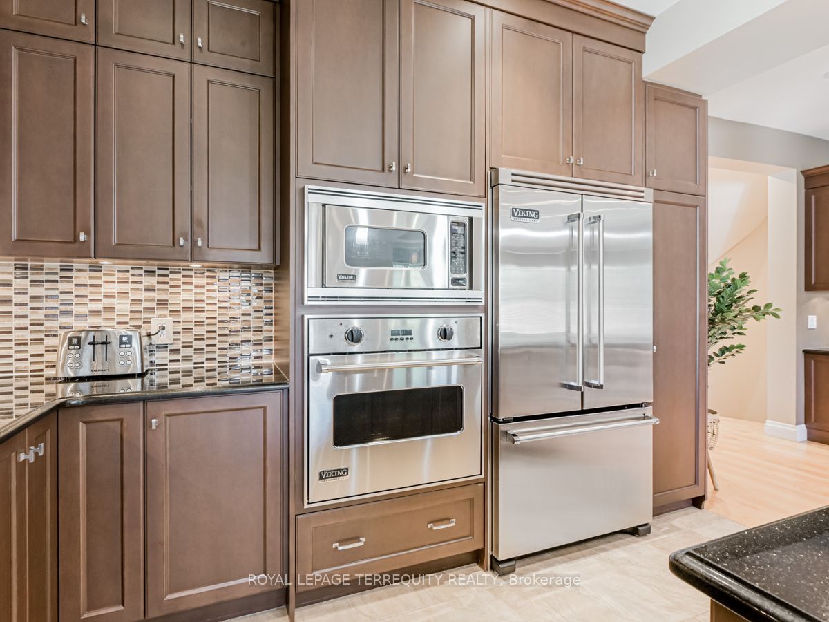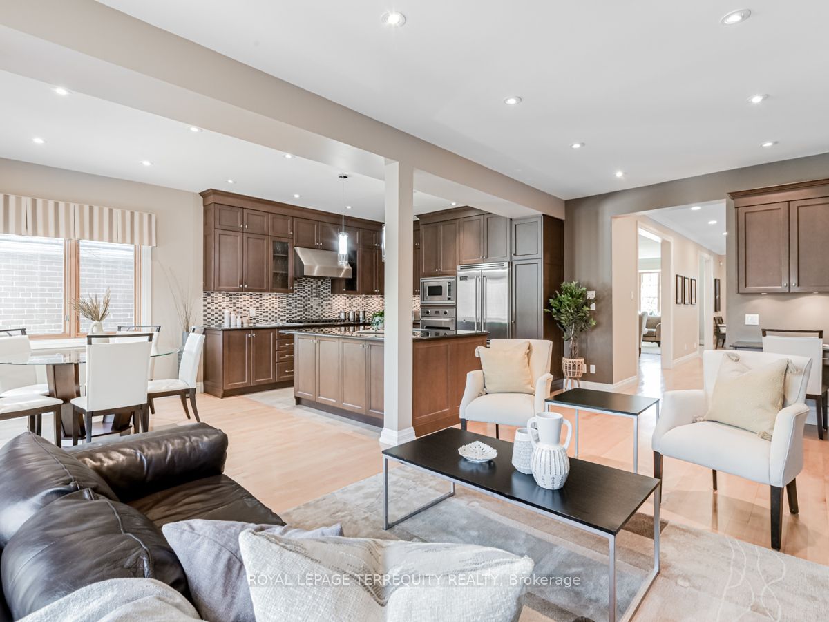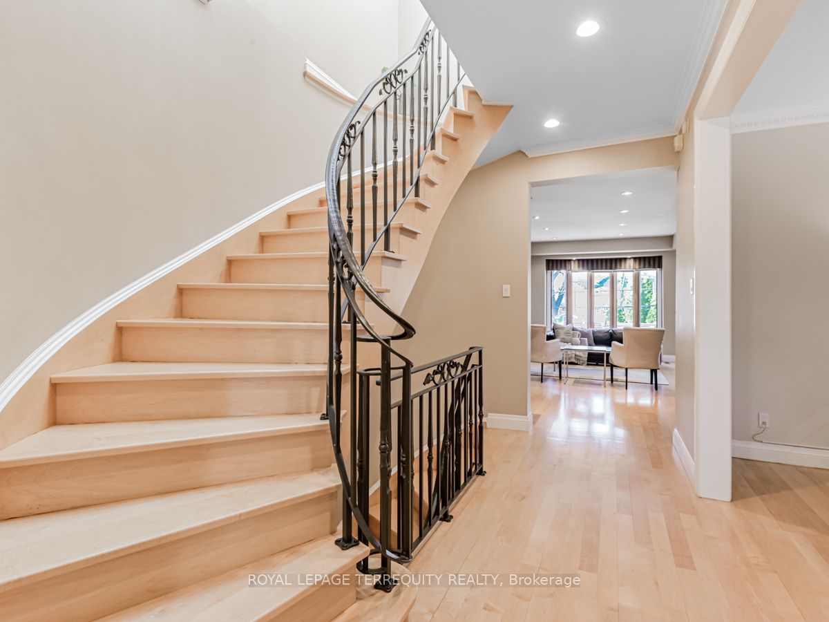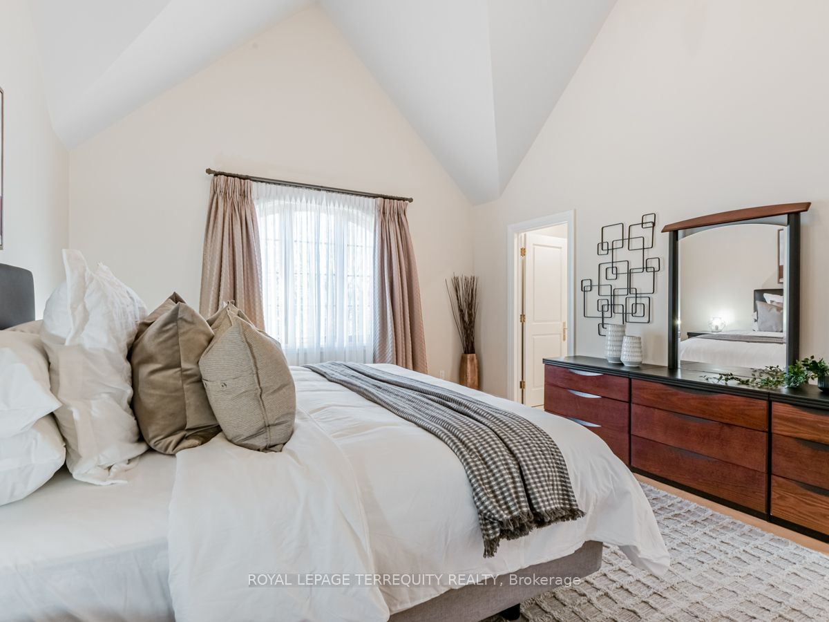$3,195,000
Available - For Sale
Listing ID: C8277432
176 Joicey Blvd , Toronto, M2M 2V2, Ontario
| A Bright And Spacious Well Maintained Stone and Stucco Home With 3750 Sq Ft Of Comfortable Living Space. In The Coveted Popular Cricket Club, Situated East Side Of Avenue In Renowned School District Area. Four +Bed, Four Bath, Stunning Custom Built Kitchen With Oversized Island, And Breakfast Area, Family Room, Second-Floor Laundry Room, Double Entry, Interlocking Driveway, Hundreds Of Thousands In Upgrades, Fully Fenced Backyard With Two Walk Outs And A Gas Hookup. Perfect for Children And Entertaining. Steps Away From Avenue Rd Shopping And Restaurants, Easy Commute with 401 nearby. |
| Extras: S/S Viking Appliances Fridge, 6 Gas Burner Stove Top, Exhaust Fan, Oven, Microwave, B/I Dishwasher, GE Washer, Miele Dryer, All ELF And Window Coverings Except Exclusions |
| Price | $3,195,000 |
| Taxes: | $14005.00 |
| Address: | 176 Joicey Blvd , Toronto, M2M 2V2, Ontario |
| Lot Size: | 30.09 x 137.70 (Feet) |
| Directions/Cross Streets: | Avenue / Lawrence |
| Rooms: | 9 |
| Rooms +: | 2 |
| Bedrooms: | 4 |
| Bedrooms +: | 1 |
| Kitchens: | 1 |
| Family Room: | Y |
| Basement: | Fin W/O, Sep Entrance |
| Property Type: | Detached |
| Style: | 2-Storey |
| Exterior: | Stone, Stucco/Plaster |
| Garage Type: | Built-In |
| (Parking/)Drive: | Private |
| Drive Parking Spaces: | 3 |
| Pool: | None |
| Approximatly Square Footage: | 2500-3000 |
| Property Features: | Park, Place Of Worship, Public Transit, Rec Centre, School |
| Fireplace/Stove: | Y |
| Heat Source: | Gas |
| Heat Type: | Forced Air |
| Central Air Conditioning: | Central Air |
| Laundry Level: | Upper |
| Sewers: | Sewers |
| Water: | Municipal |
$
%
Years
This calculator is for demonstration purposes only. Always consult a professional
financial advisor before making personal financial decisions.
| Although the information displayed is believed to be accurate, no warranties or representations are made of any kind. |
| ROYAL LEPAGE TERREQUITY REALTY |
|
|

Sona Bhalla
Broker
Dir:
647-992-7653
Bus:
647-360-2330
| Virtual Tour | Book Showing | Email a Friend |
Jump To:
At a Glance:
| Type: | Freehold - Detached |
| Area: | Toronto |
| Municipality: | Toronto |
| Neighbourhood: | Bedford Park-Nortown |
| Style: | 2-Storey |
| Lot Size: | 30.09 x 137.70(Feet) |
| Tax: | $14,005 |
| Beds: | 4+1 |
| Baths: | 4 |
| Fireplace: | Y |
| Pool: | None |
Locatin Map:
Payment Calculator:

