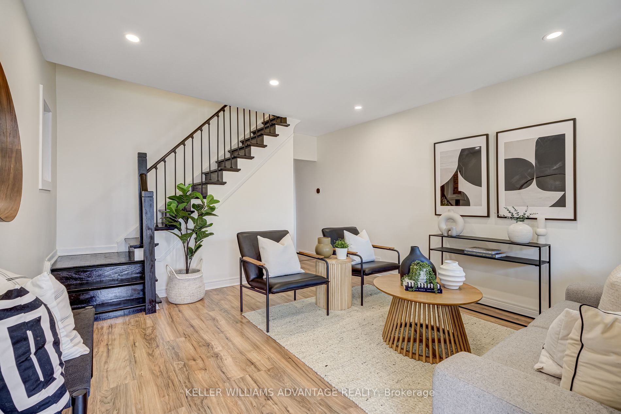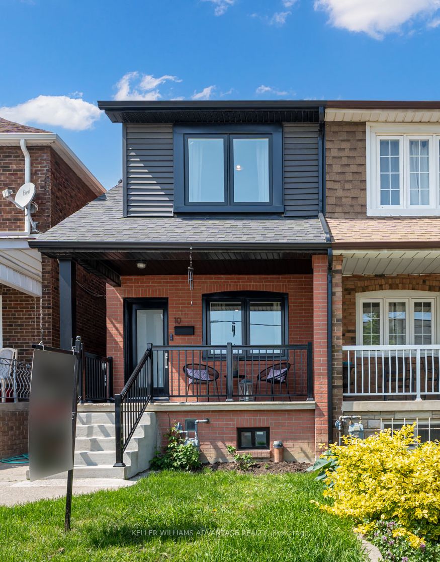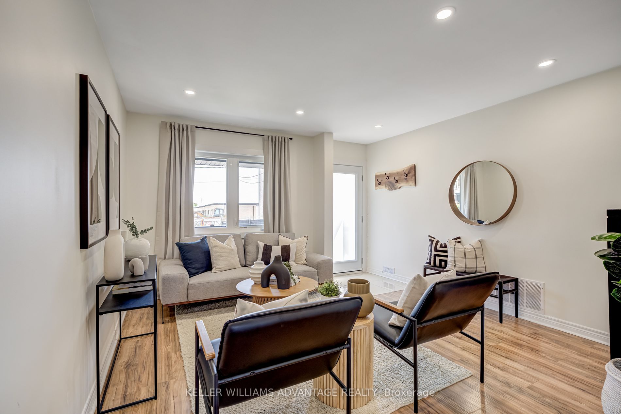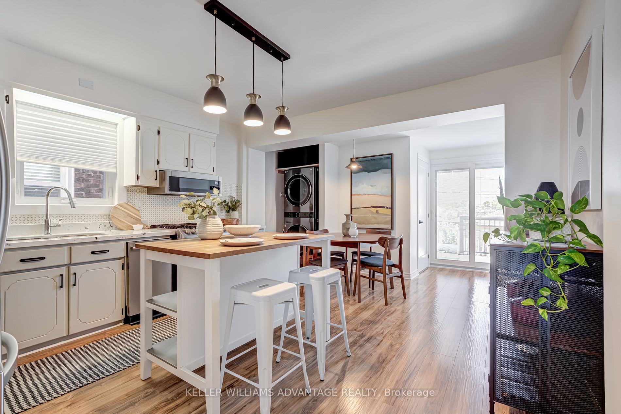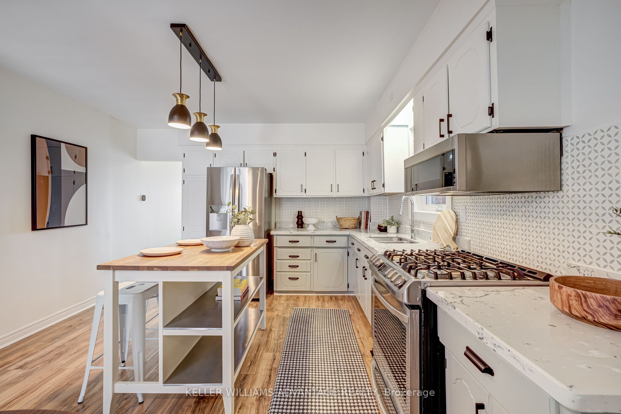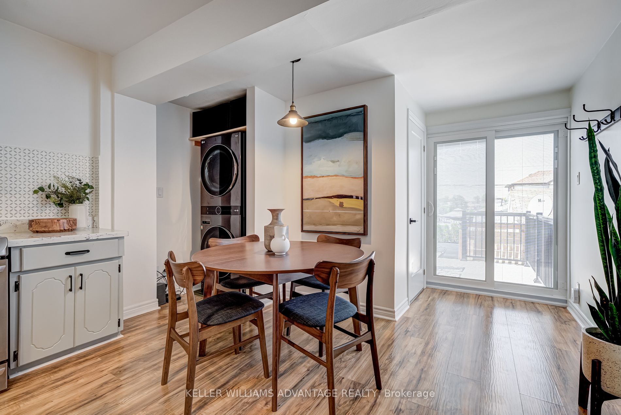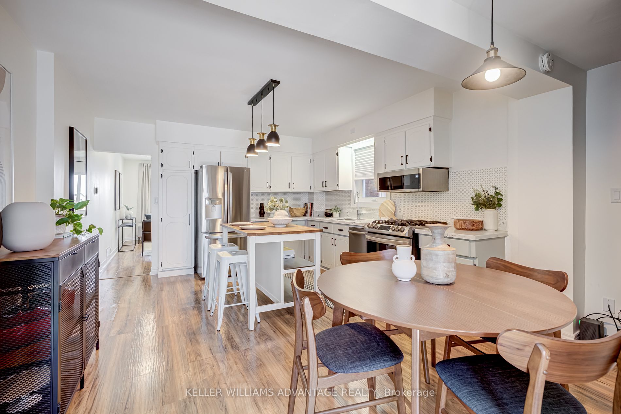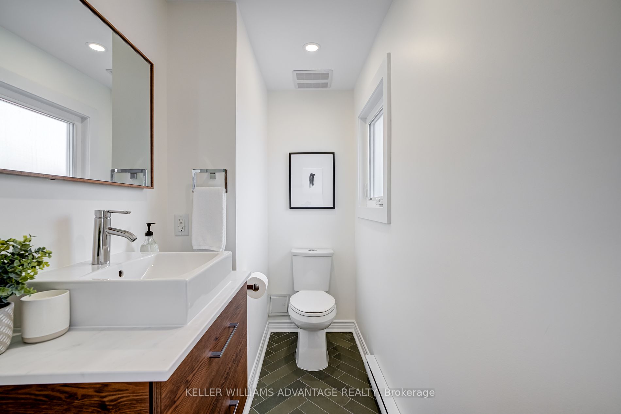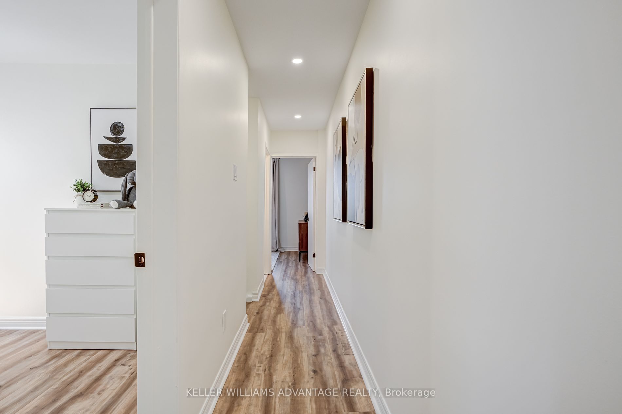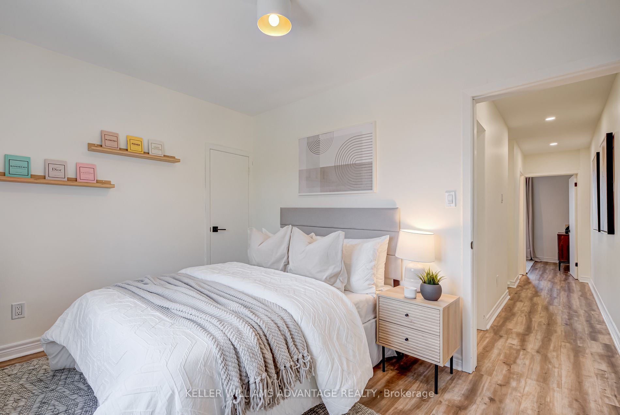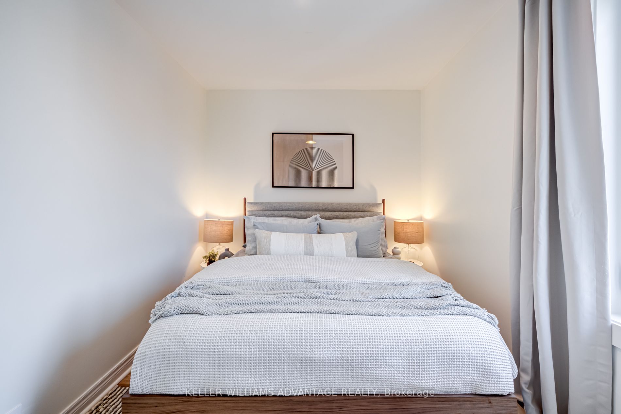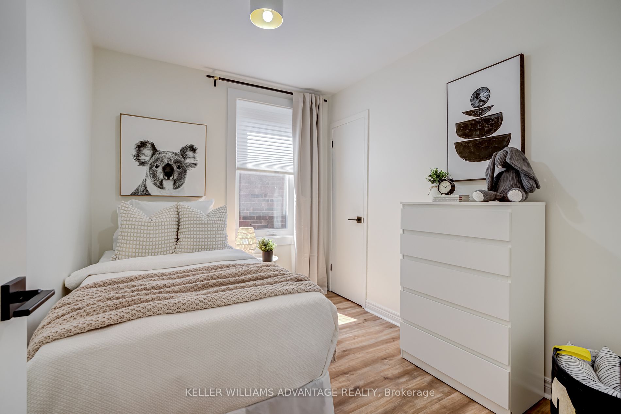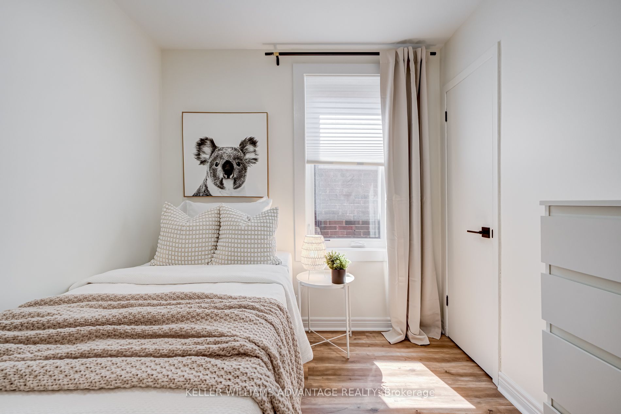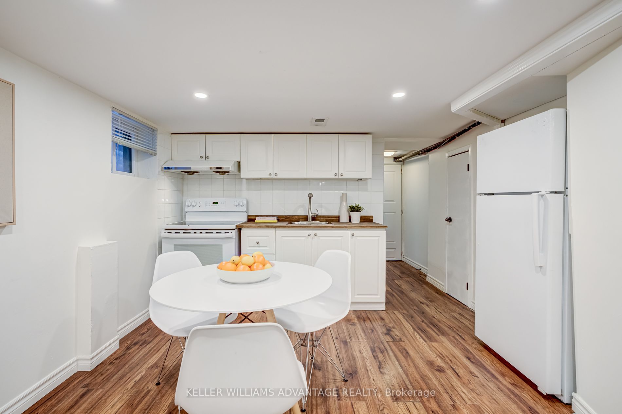$1,225,000
Available - For Sale
Listing ID: W8323662
10 Innes Ave , Toronto, M6E 1M8, Ontario
| This south-facing, updated semi-detached home in Corso-Italia comes with all the perks! A bright and inviting interior, great curb appeal, tons of upgrades, rental income opportunity, laneway suite potential, and more! The tastefully designed kitchen with a walk-out to the backyard deck will make entertaining seamless this summer - dine al freso with plenty of sunlight in the back all day long. The main floor features a living room, kitchen/dining area, laundry, and a renovated powder room. Three lovely bedrooms (or two bedrooms and your home office), plus a renovated four-piece bathroom are located on the second floor. Rental income is an option with the self-contained/separate entrance finished basement, complete with a private laundry room, 3-piece bathroom, kitchen/living area and bedroom. Nestled Corso-Italia-Davenport, this well situated home is close to the TTC, schools, parks, cafes, and restaurants! |
| Extras: New Roof('22),Gutters('22),New Windows & Doors('22),Backyard Deck('22),Renovated Private Basement Laundry Room('22),Vinyl Siding('22),LG Fridge('20),LG Gas Stove('20),SS Microwave('20),LG Washer/Dryer('20),Bosch Dishwasher, Central AC('18). |
| Price | $1,225,000 |
| Taxes: | $3691.16 |
| Assessment Year: | 2023 |
| Address: | 10 Innes Ave , Toronto, M6E 1M8, Ontario |
| Lot Size: | 16.33 x 108.00 (Feet) |
| Directions/Cross Streets: | Caledonia Rd & Rogers Rd |
| Rooms: | 6 |
| Rooms +: | 2 |
| Bedrooms: | 3 |
| Bedrooms +: | 1 |
| Kitchens: | 1 |
| Kitchens +: | 1 |
| Family Room: | N |
| Basement: | Finished, Sep Entrance |
| Approximatly Age: | 100+ |
| Property Type: | Semi-Detached |
| Style: | 2-Storey |
| Exterior: | Brick, Vinyl Siding |
| Garage Type: | None |
| (Parking/)Drive: | Lane |
| Drive Parking Spaces: | 1 |
| Pool: | None |
| Approximatly Age: | 100+ |
| Approximatly Square Footage: | 1500-2000 |
| Fireplace/Stove: | N |
| Heat Source: | Gas |
| Heat Type: | Forced Air |
| Central Air Conditioning: | Central Air |
| Laundry Level: | Main |
| Elevator Lift: | N |
| Sewers: | Sewers |
| Water: | Municipal |
$
%
Years
This calculator is for demonstration purposes only. Always consult a professional
financial advisor before making personal financial decisions.
| Although the information displayed is believed to be accurate, no warranties or representations are made of any kind. |
| KELLER WILLIAMS ADVANTAGE REALTY |
|
|

Sona Bhalla
Broker
Dir:
647-992-7653
Bus:
647-360-2330
| Book Showing | Email a Friend |
Jump To:
At a Glance:
| Type: | Freehold - Semi-Detached |
| Area: | Toronto |
| Municipality: | Toronto |
| Neighbourhood: | Corso Italia-Davenport |
| Style: | 2-Storey |
| Lot Size: | 16.33 x 108.00(Feet) |
| Approximate Age: | 100+ |
| Tax: | $3,691.16 |
| Beds: | 3+1 |
| Baths: | 3 |
| Fireplace: | N |
| Pool: | None |
Locatin Map:
Payment Calculator:

