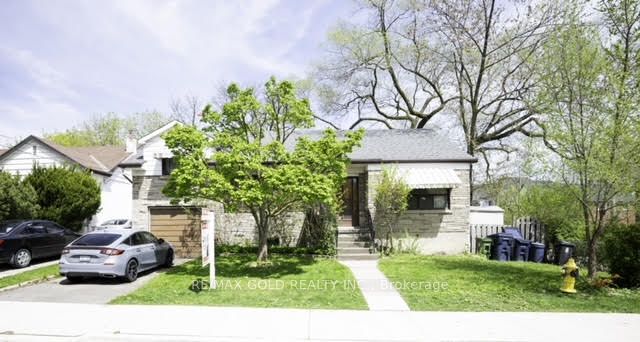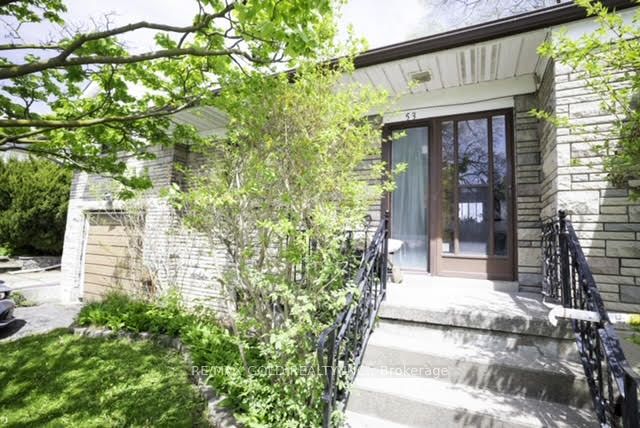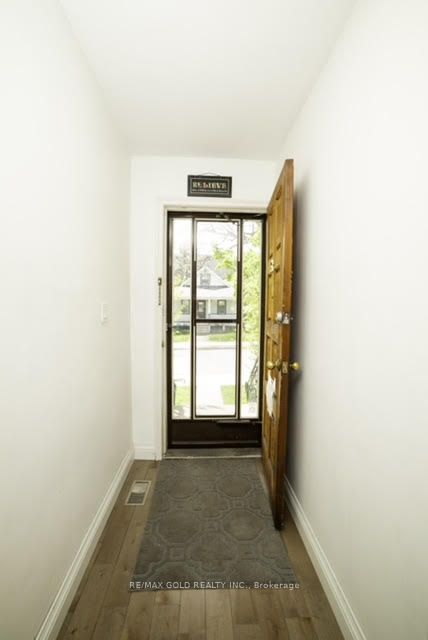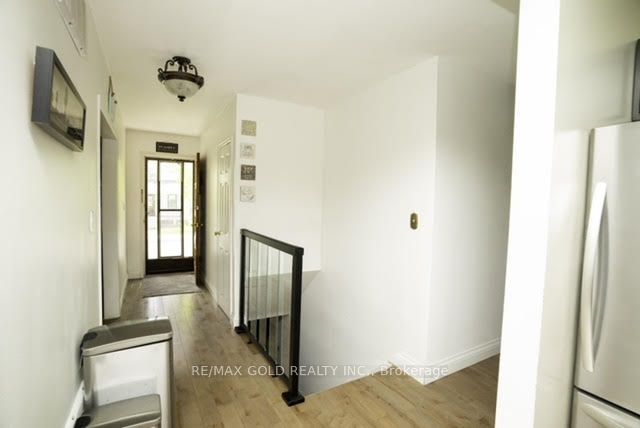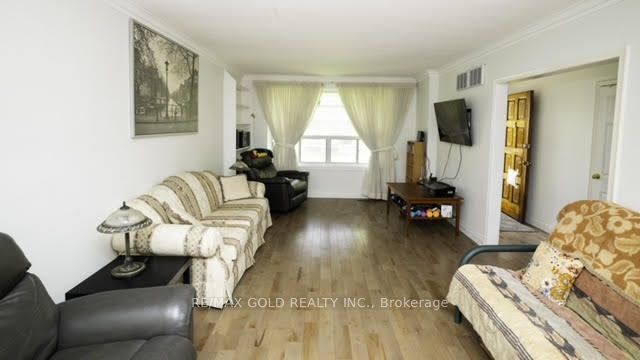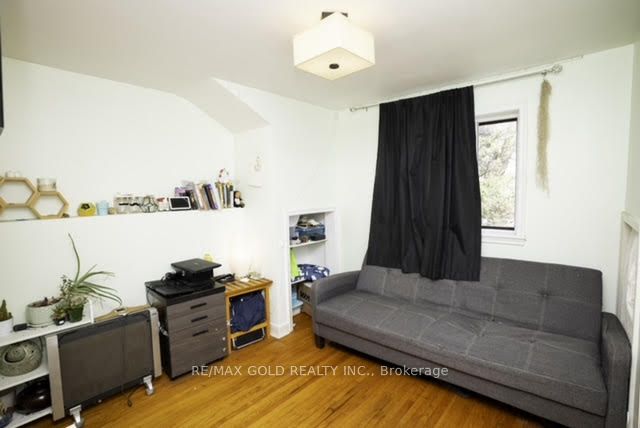$1,499,900
Available - For Sale
Listing ID: W8324924
53 Thirty- Third St , Toronto, M8W 3H4, Ontario
| A Rare Offering! Live Your Best Outdoor Life Without Having To Abandon Your Urban Spirit. Bright 3 Bedroom Family Home On Large Corner Lot, Steps To The Lake, Waterfront Trails, And So Many Parks Incl.Long Branch, Marie Curtis Park/Beach, Colonel Sam Smith. Enjoy The Best Of Both Worlds With A Quick Walk Out Your Door To Amazing Shopping, Coffeeshops, Restaurants And Schools. Easy Access To Highways, Ttc/Go Train. Thruout Hardwood Floors. Private Drive, Single Det Garage, Unfinished Bsmt W/Sep Entrance, Bsmt Bathroom Roughed In.Minutes To Downtown And Financial District. Billy Bishop And Pearson Airport. Short Walk To Humber College. Incredible Location!! |
| Extras: Stainless Steel Appliances, B/In Microwave, Washer & Dryer, All Light Fixtures, Roof 2017, High Efficiency Furnace And AC 2016, Kitchen And Appliances 2018. |
| Price | $1,499,900 |
| Taxes: | $4870.47 |
| Address: | 53 Thirty- Third St , Toronto, M8W 3H4, Ontario |
| Lot Size: | 50.00 x 65.00 (Feet) |
| Acreage: | < .50 |
| Directions/Cross Streets: | Lakeshore & Long Branch |
| Rooms: | 6 |
| Bedrooms: | 3 |
| Bedrooms +: | |
| Kitchens: | 1 |
| Family Room: | N |
| Basement: | Sep Entrance, Unfinished |
| Property Type: | Detached |
| Style: | Sidesplit 3 |
| Exterior: | Brick, Stone |
| Garage Type: | Attached |
| (Parking/)Drive: | Private |
| Drive Parking Spaces: | 1 |
| Pool: | None |
| Fireplace/Stove: | N |
| Heat Source: | Gas |
| Heat Type: | Forced Air |
| Central Air Conditioning: | Central Air |
| Sewers: | Sewers |
| Water: | Municipal |
$
%
Years
This calculator is for demonstration purposes only. Always consult a professional
financial advisor before making personal financial decisions.
| Although the information displayed is believed to be accurate, no warranties or representations are made of any kind. |
| RE/MAX GOLD REALTY INC. |
|
|

Sona Bhalla
Broker
Dir:
647-992-7653
Bus:
647-360-2330
| Virtual Tour | Book Showing | Email a Friend |
Jump To:
At a Glance:
| Type: | Freehold - Detached |
| Area: | Toronto |
| Municipality: | Toronto |
| Neighbourhood: | Long Branch |
| Style: | Sidesplit 3 |
| Lot Size: | 50.00 x 65.00(Feet) |
| Tax: | $4,870.47 |
| Beds: | 3 |
| Baths: | 1 |
| Fireplace: | N |
| Pool: | None |
Locatin Map:
Payment Calculator:

