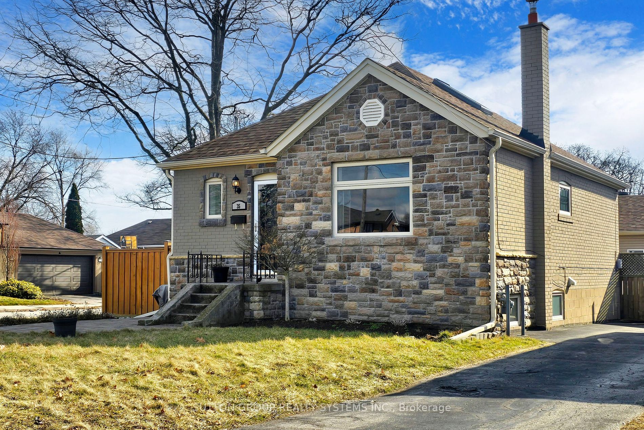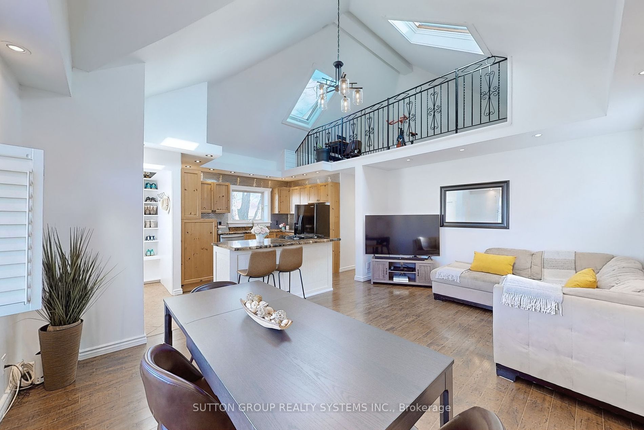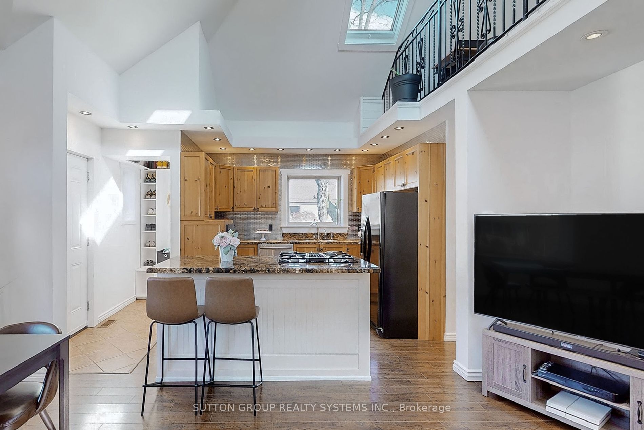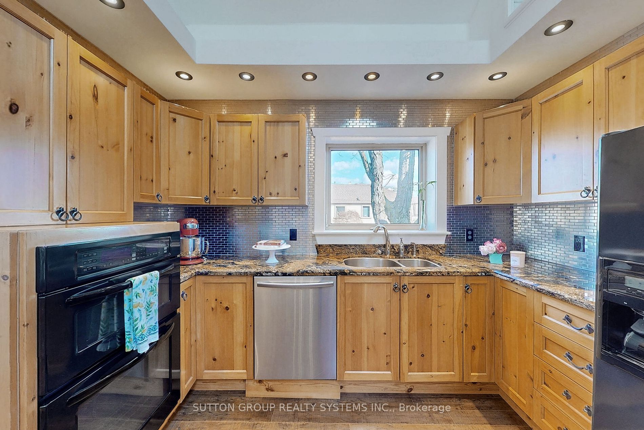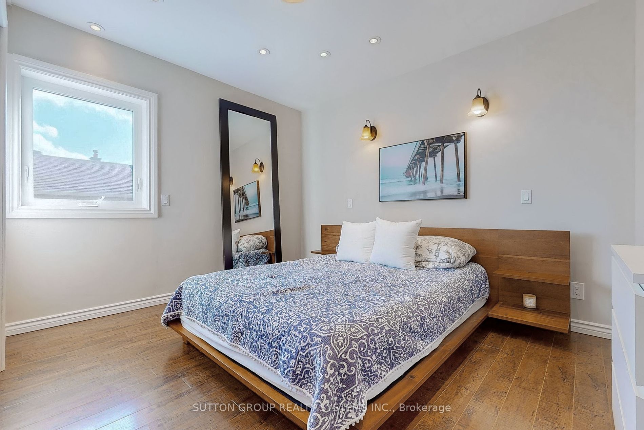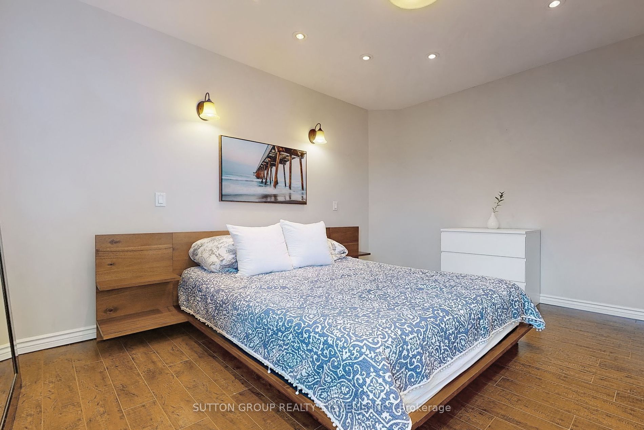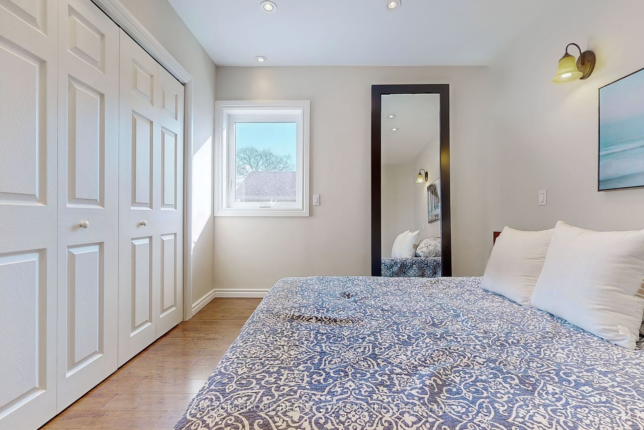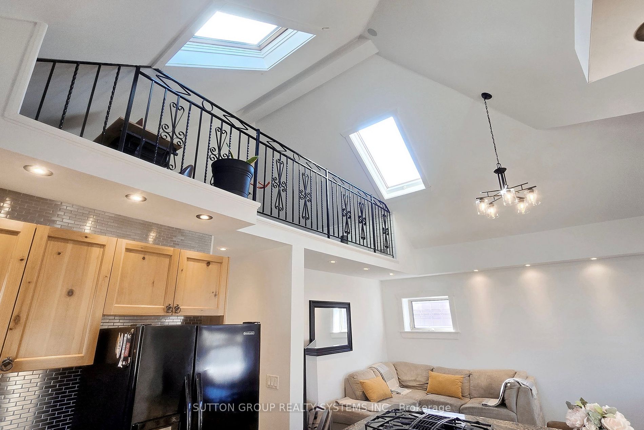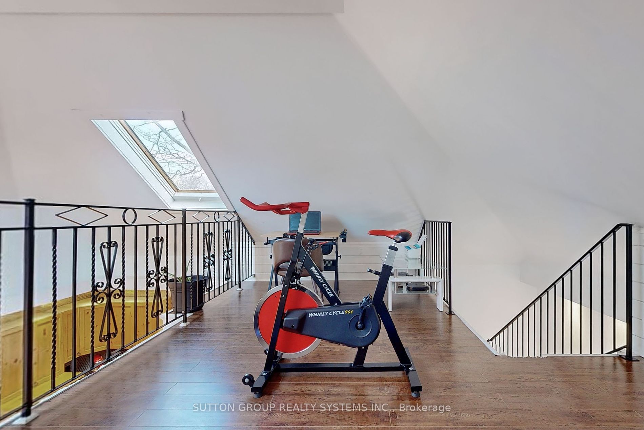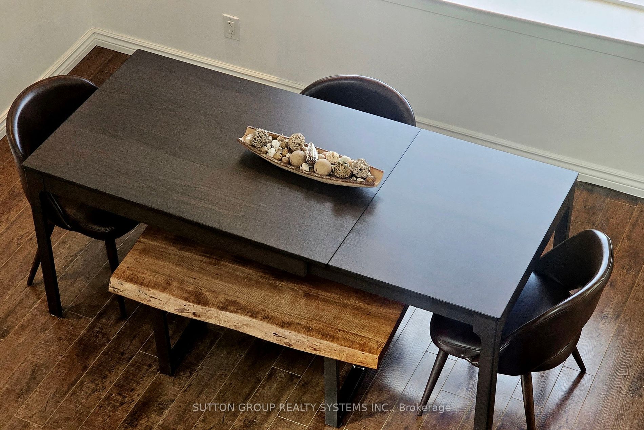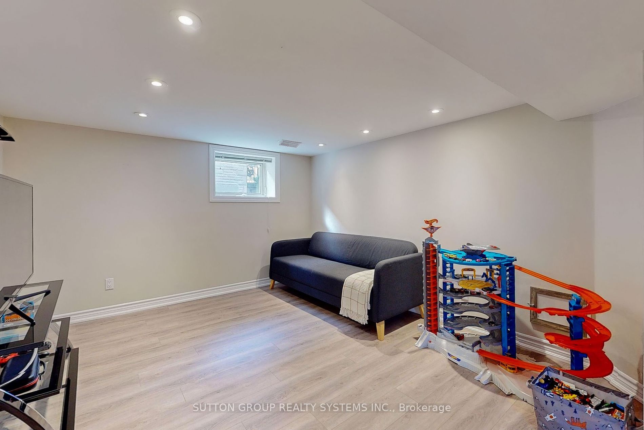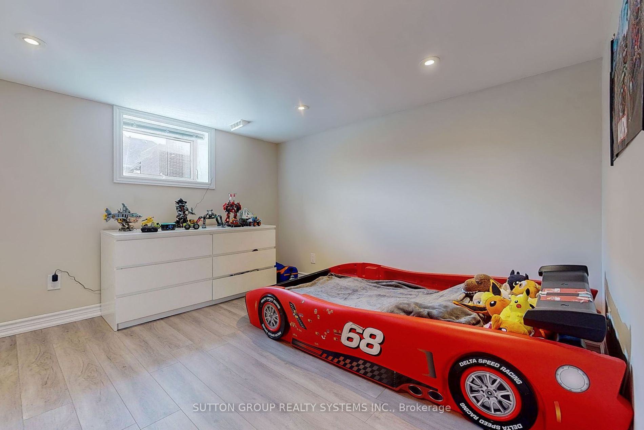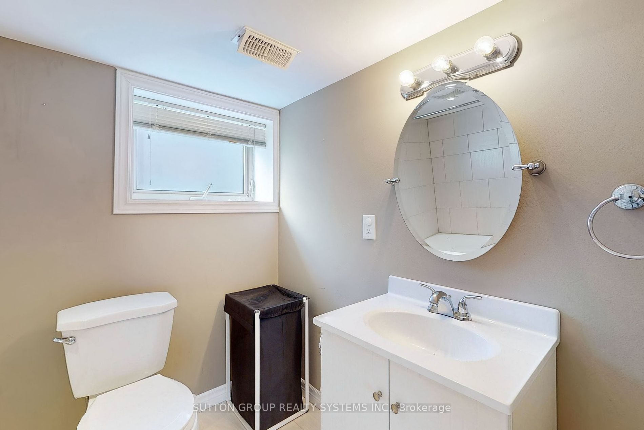$1,140,000
Available - For Sale
Listing ID: W8324982
35 Ellins Ave , Toronto, M6N 2A6, Ontario
| Alternative To Condo Living! Newly Reno'd Stone & Stucco Loft Style Detached Bungalow! Large Corner Lot, Stunning Open Concept Living/Dining/Gourmet Kitchen W/ Granite Tops Island With layout w/Towering 16' ceilings, pot lights throughout, Two Skylights, Perfect for Entertaining. A Primary Bedroom w/large closet and a 3-piece Bathroom round out the Main Floor beautifully. The Loft space serves many purposes - exercise, study, office, bedroom, family entertainment, studio, etc. The Basement has lots of storage space, an additional Bedroom & plenty of room to enjoy Media Entertainment with the Family. Outside, take advantage of this corner lot w/ generous backyard and patio for Summer BBQ's and Relaxing. Spacious Two Car Garage, loads of storage, or turn it into a workshop Plus 2 parking in Private Driveway |
| Extras: Fridge, Stove Top, Dishwasher, Double Built In Oven, Washer, Dryer, All Electric Light Fixtures, All Window Coverings |
| Price | $1,140,000 |
| Taxes: | $3531.25 |
| Address: | 35 Ellins Ave , Toronto, M6N 2A6, Ontario |
| Lot Size: | 32.09 x 113.27 (Feet) |
| Directions/Cross Streets: | W Of Jane |
| Rooms: | 3 |
| Bedrooms: | 1 |
| Bedrooms +: | 1 |
| Kitchens: | 1 |
| Family Room: | N |
| Basement: | Finished |
| Property Type: | Detached |
| Style: | 1 1/2 Storey |
| Exterior: | Brick, Stone |
| Garage Type: | Detached |
| (Parking/)Drive: | Private |
| Drive Parking Spaces: | 2 |
| Pool: | None |
| Property Features: | Fenced Yard, Golf, Library, Park, Place Of Worship, School |
| Fireplace/Stove: | N |
| Heat Source: | Gas |
| Heat Type: | Forced Air |
| Central Air Conditioning: | Central Air |
| Laundry Level: | Lower |
| Sewers: | Sewers |
| Water: | Municipal |
$
%
Years
This calculator is for demonstration purposes only. Always consult a professional
financial advisor before making personal financial decisions.
| Although the information displayed is believed to be accurate, no warranties or representations are made of any kind. |
| SUTTON GROUP REALTY SYSTEMS INC. |
|
|

Sona Bhalla
Broker
Dir:
647-992-7653
Bus:
647-360-2330
| Virtual Tour | Book Showing | Email a Friend |
Jump To:
At a Glance:
| Type: | Freehold - Detached |
| Area: | Toronto |
| Municipality: | Toronto |
| Neighbourhood: | Rockcliffe-Smythe |
| Style: | 1 1/2 Storey |
| Lot Size: | 32.09 x 113.27(Feet) |
| Tax: | $3,531.25 |
| Beds: | 1+1 |
| Baths: | 2 |
| Fireplace: | N |
| Pool: | None |
Locatin Map:
Payment Calculator:

