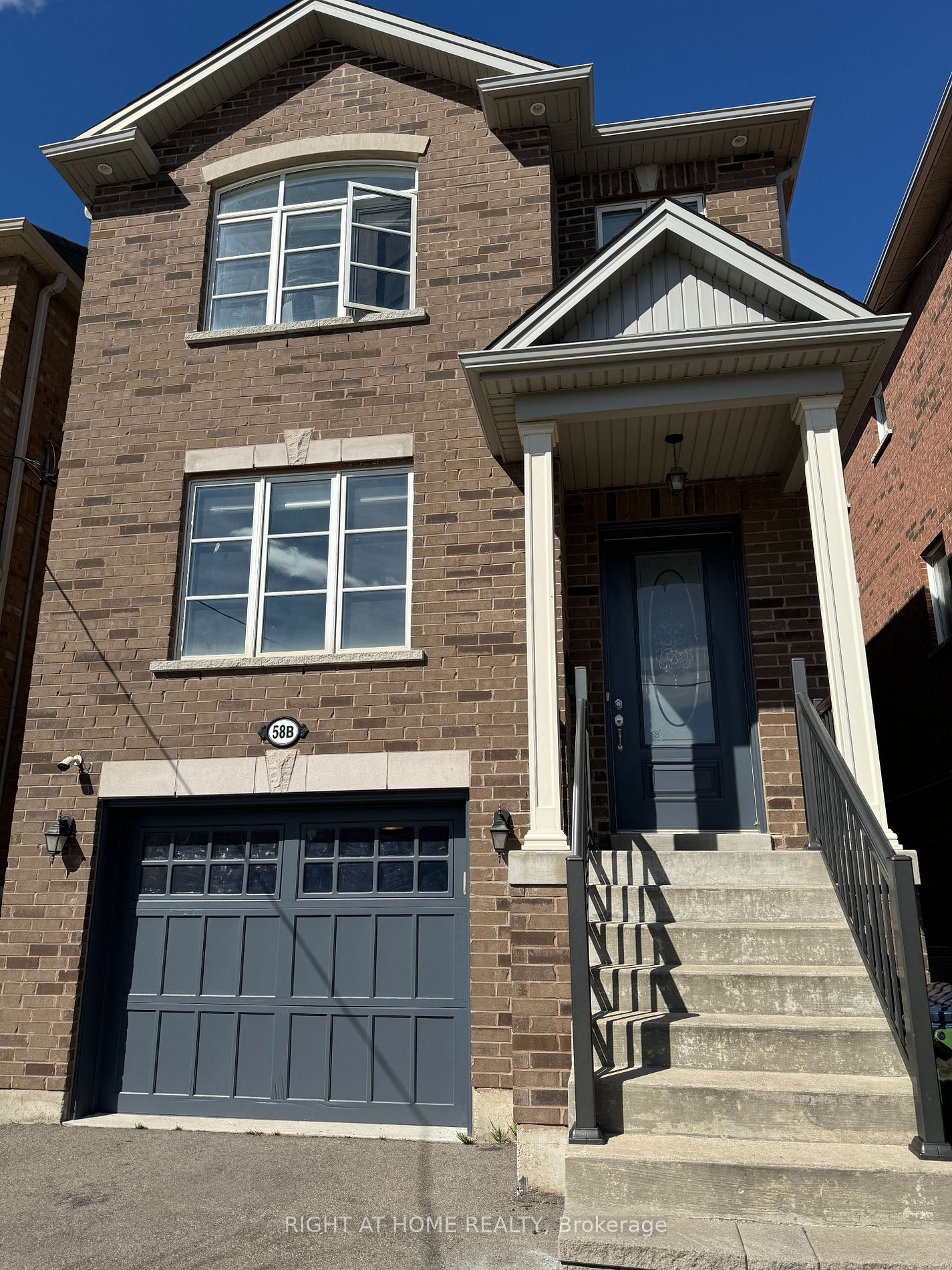$1,875,000
Available - For Sale
Listing ID: W8325000
58B Thirty Second St , Toronto, M8W 3G6, Ontario
| Custom home, on a large lot situated on a dead end street (quiet living; low traffic for children). Open concept on the main makes for open, airy feel. Soaring 11 1/2 foot coffered ceilings in family room (built-in speakers). Family room (& master) face west for lots of natural light - sundrenched afternoons and sunset views from your deck. Chef's kitchen with 10 feet ceilings, large island and clean modern finishes. Master bedroom has 9 foot ceilings, with a 5 pc ensuite and a walk in closet. House has been meticulously maintained. Restaurants/shops and library and the TTC bus/streetcar at the corner. GO station, Hwys, Park, trails, downtown all close by. |
| Extras: Basement is fully finished with separate entrance. Has a full kitchen with stainless steel appliances and granite countertops (and a bathroom). Use the space to entertain, make it a CEO's office with all the amenities, Or a nanny suite |
| Price | $1,875,000 |
| Taxes: | $5756.00 |
| Address: | 58B Thirty Second St , Toronto, M8W 3G6, Ontario |
| Lot Size: | 25.00 x 135.00 (Feet) |
| Directions/Cross Streets: | Lakeshore Blvd West |
| Rooms: | 8 |
| Bedrooms: | 3 |
| Bedrooms +: | 1 |
| Kitchens: | 1 |
| Kitchens +: | 1 |
| Family Room: | Y |
| Basement: | Finished |
| Property Type: | Detached |
| Style: | 2-Storey |
| Exterior: | Brick |
| Garage Type: | Built-In |
| (Parking/)Drive: | Private |
| Drive Parking Spaces: | 2 |
| Pool: | None |
| Fireplace/Stove: | Y |
| Heat Source: | Gas |
| Heat Type: | Forced Air |
| Central Air Conditioning: | Central Air |
| Laundry Level: | Upper |
| Elevator Lift: | N |
| Sewers: | Sewers |
| Water: | Municipal |
$
%
Years
This calculator is for demonstration purposes only. Always consult a professional
financial advisor before making personal financial decisions.
| Although the information displayed is believed to be accurate, no warranties or representations are made of any kind. |
| RIGHT AT HOME REALTY |
|
|

Sona Bhalla
Broker
Dir:
647-992-7653
Bus:
647-360-2330
| Book Showing | Email a Friend |
Jump To:
At a Glance:
| Type: | Freehold - Detached |
| Area: | Toronto |
| Municipality: | Toronto |
| Neighbourhood: | Long Branch |
| Style: | 2-Storey |
| Lot Size: | 25.00 x 135.00(Feet) |
| Tax: | $5,756 |
| Beds: | 3+1 |
| Baths: | 4 |
| Fireplace: | Y |
| Pool: | None |
Locatin Map:
Payment Calculator:


























