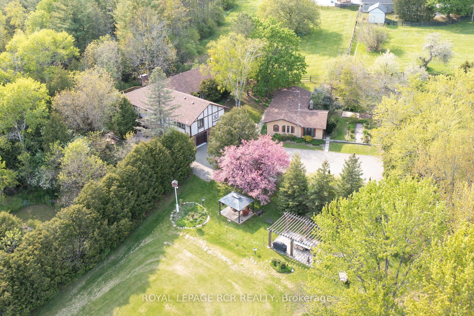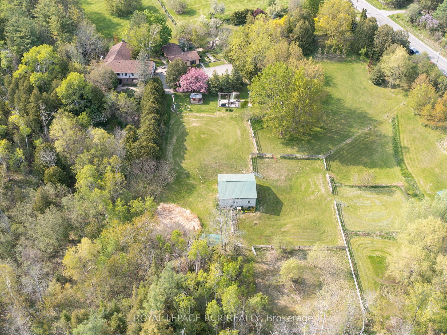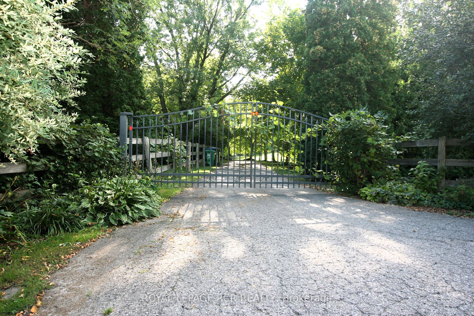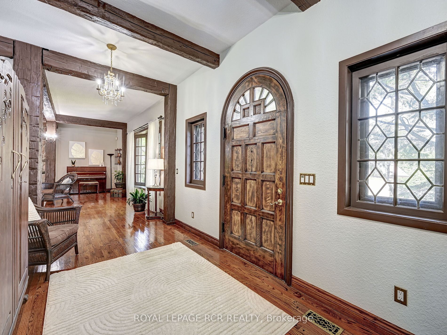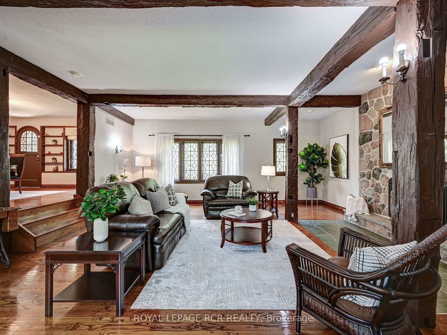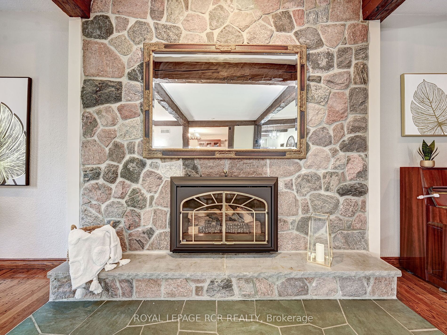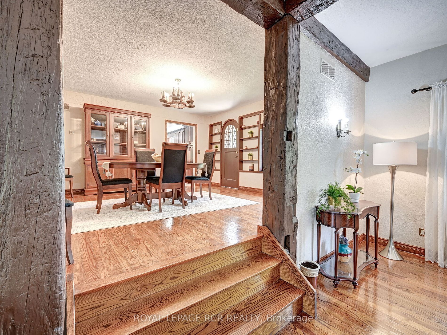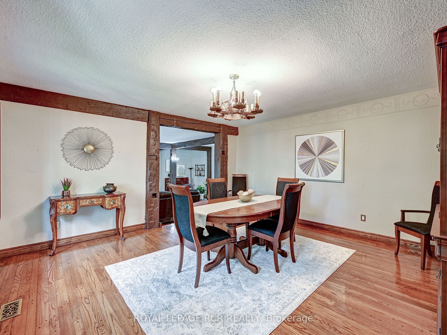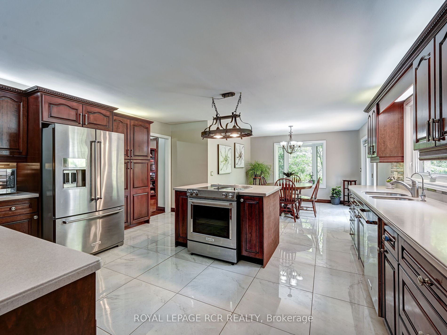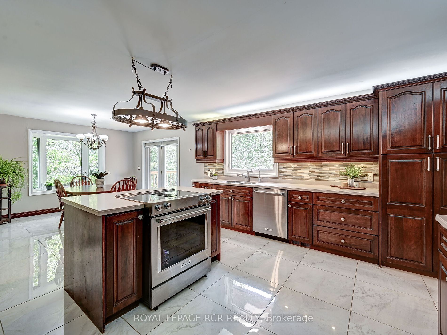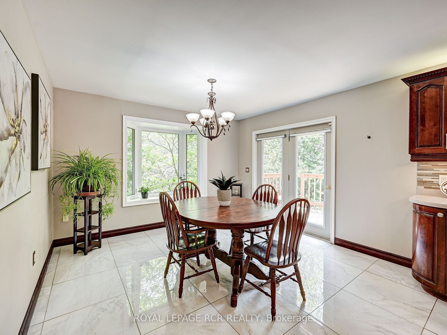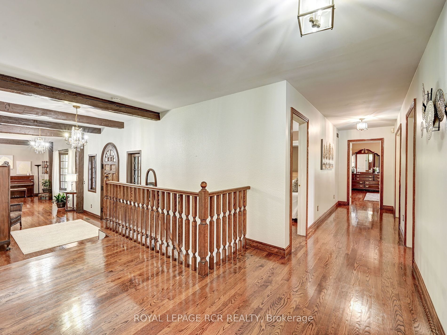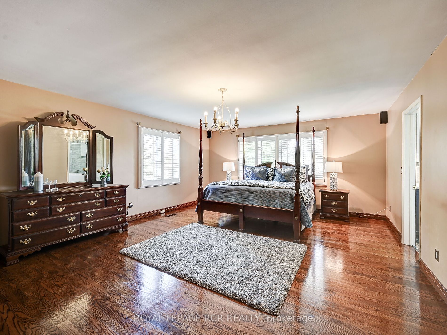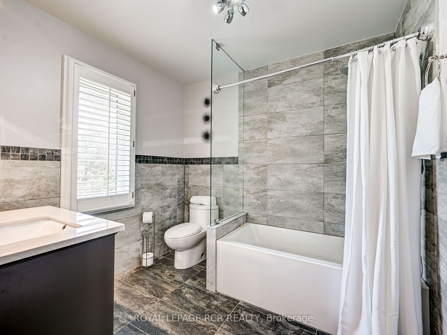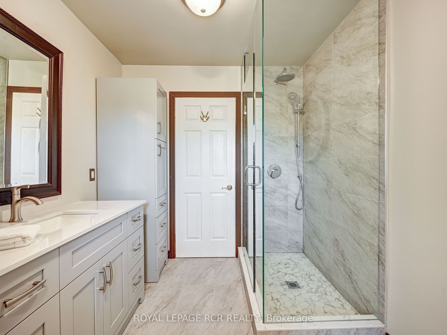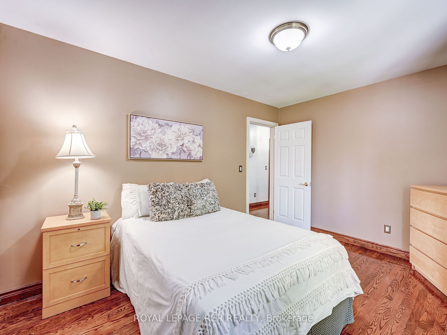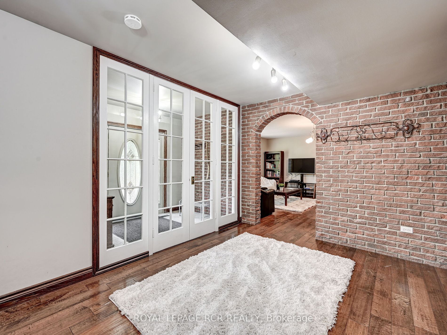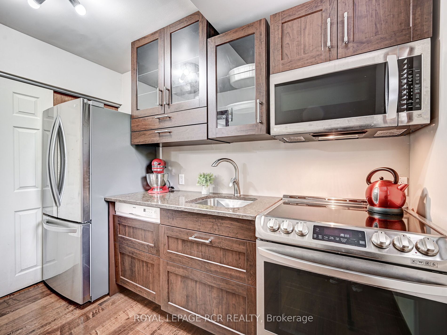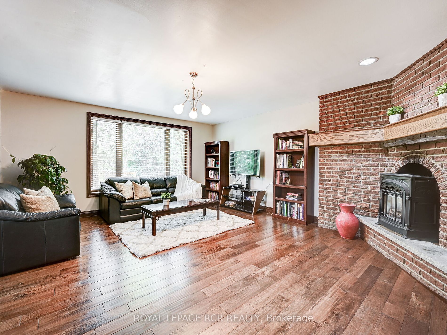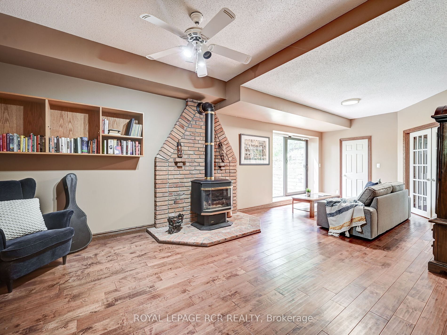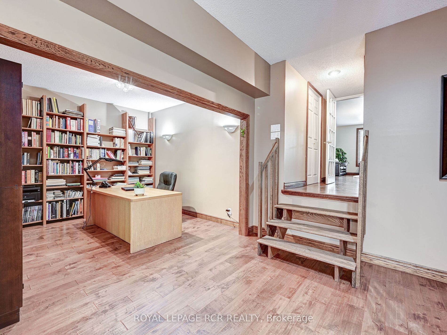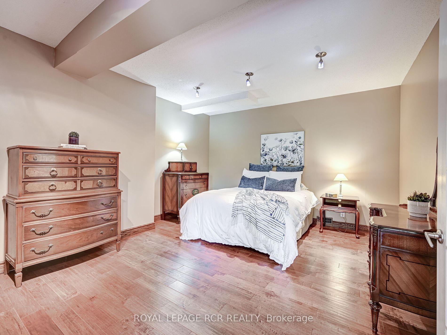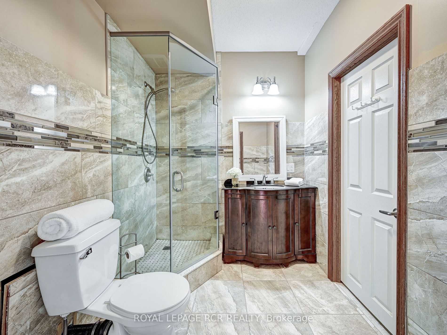$3,390,000
Available - For Sale
Listing ID: W8070240
14902 Mount Pleasant Rd , Caledon, L7E 3M3, Ontario
| This 15.8 Acre Oasis Is Tucked Back From The Road At The End Of A Tree Lined, Winding Driveway. There Are 2 homes with 3 independent living spaces (Apprx. 5500 S/F Of Living Space), As Well A 4 Box-Stall Barn, Run-In & Storage Shed. The Primary Home Is A Large, Charismatic Raised Bungalow With 10' Ceilings On Both Levels. Copious Amounts Of Living Space With Hardwood & Ceramic Floors Thru-Out The Main Level Leading To Generous Room Sizes & 2 Walk-Outs To Tiered Decking. All Bathrooms Recently Updated In Main Home. Lower Level Is Finished With Air-Lock Entry, Kitchen, Dining & Bar Areas, 3-Pc Bathroom & Family Room. The Sub-Basement Includes Walk-Out From Sitting Area, 2 Bedrooms, A 3-Pc Bathroom & Open Office Area. Independent 1185 S/F (Apprx) Guest House With It's Own Heat Pump & Septic provides income. Impressive Private & Pretty Landscape With Long Views, Varied Topography & A Secluded Area For Bonfires. Exposed Stone Walls From Century Barn Enhance Perennial & Ornamental Gardens |
| Extras: Paddocks Surround The Barn Which Has Hydro And Its Own Well. New Fiber-Optic Service Thru Vianet To Both Dwellings. Recent Upgrades Include Roof & Windows On Both Homes, Furnace, Ac, Attic Insulation in Main Home. Heat Pump In Garden Home. |
| Price | $3,390,000 |
| Taxes: | $5166.48 |
| Assessment: | $711000 |
| Assessment Year: | 2023 |
| Address: | 14902 Mount Pleasant Rd , Caledon, L7E 3M3, Ontario |
| Lot Size: | 625.20 x 1099.20 (Feet) |
| Acreage: | 10-24.99 |
| Directions/Cross Streets: | Mt Pleasant S Of Castlederg |
| Rooms: | 10 |
| Rooms +: | 4 |
| Bedrooms: | 3 |
| Bedrooms +: | 2 |
| Kitchens: | 2 |
| Kitchens +: | 1 |
| Family Room: | Y |
| Basement: | Fin W/O |
| Approximatly Age: | 51-99 |
| Property Type: | Detached |
| Style: | Bungalow-Raised |
| Exterior: | Brick, Stucco/Plaster |
| Garage Type: | Built-In |
| (Parking/)Drive: | Private |
| Drive Parking Spaces: | 10 |
| Pool: | None |
| Other Structures: | Aux Residences, Barn |
| Approximatly Age: | 51-99 |
| Property Features: | Grnbelt/Cons, Ravine, Rolling |
| Fireplace/Stove: | Y |
| Heat Source: | Propane |
| Heat Type: | Forced Air |
| Central Air Conditioning: | Central Air |
| Sewers: | Septic |
| Water: | Well |
| Water Supply Types: | Drilled Well |
| Utilities-Cable: | N |
| Utilities-Hydro: | Y |
| Utilities-Gas: | N |
| Utilities-Telephone: | A |
$
%
Years
This calculator is for demonstration purposes only. Always consult a professional
financial advisor before making personal financial decisions.
| Although the information displayed is believed to be accurate, no warranties or representations are made of any kind. |
| ROYAL LEPAGE RCR REALTY |
|
|

Sona Bhalla
Broker
Dir:
647-992-7653
Bus:
647-360-2330
| Book Showing | Email a Friend |
Jump To:
At a Glance:
| Type: | Freehold - Detached |
| Area: | Peel |
| Municipality: | Caledon |
| Neighbourhood: | Rural Caledon |
| Style: | Bungalow-Raised |
| Lot Size: | 625.20 x 1099.20(Feet) |
| Approximate Age: | 51-99 |
| Tax: | $5,166.48 |
| Beds: | 3+2 |
| Baths: | 5 |
| Fireplace: | Y |
| Pool: | None |
Locatin Map:
Payment Calculator:

