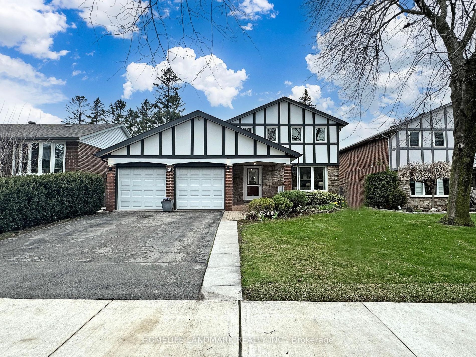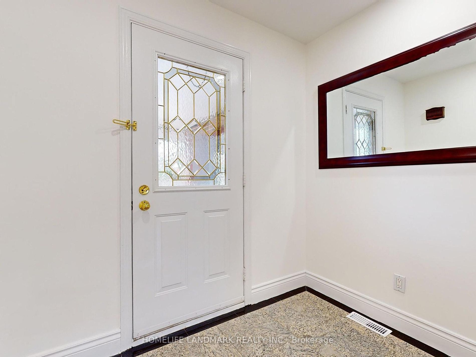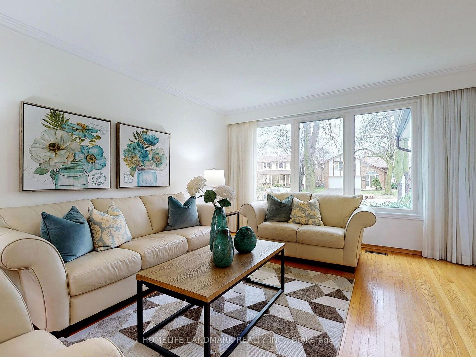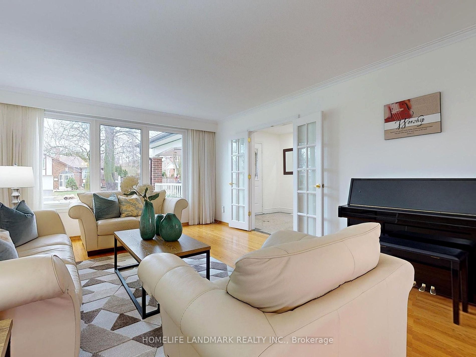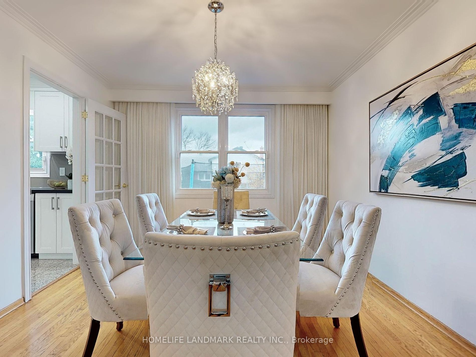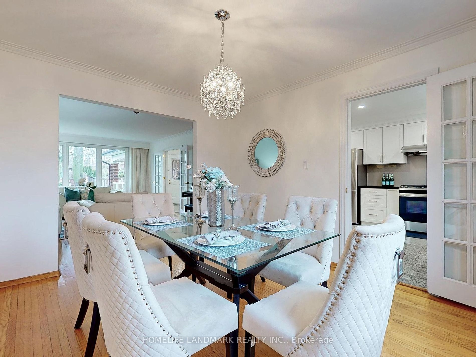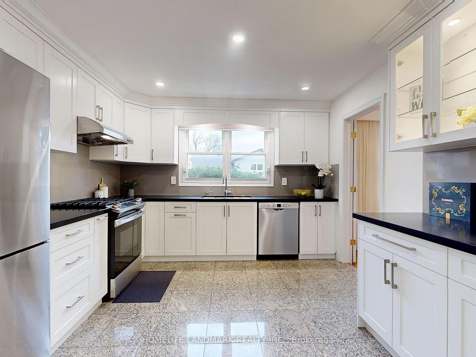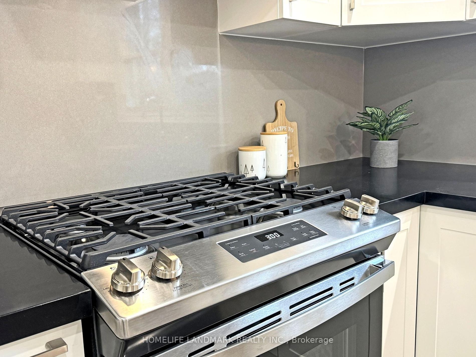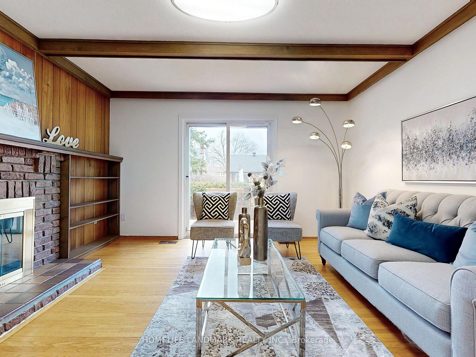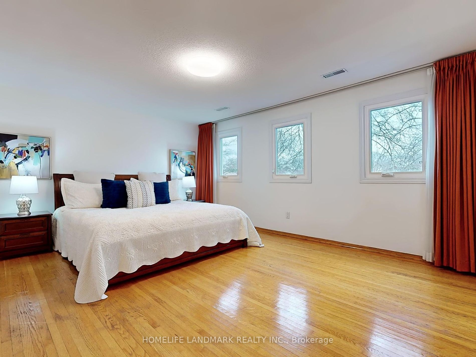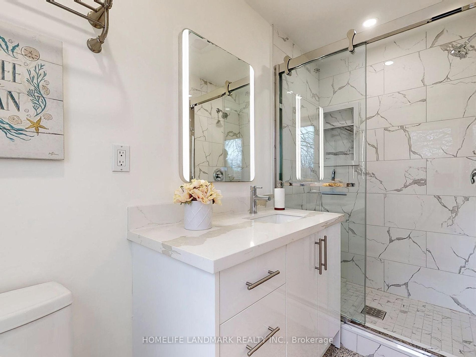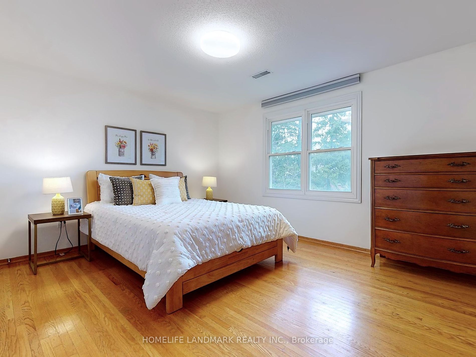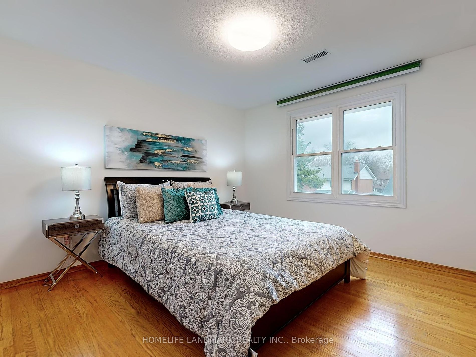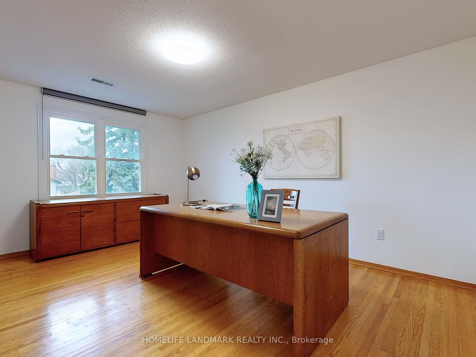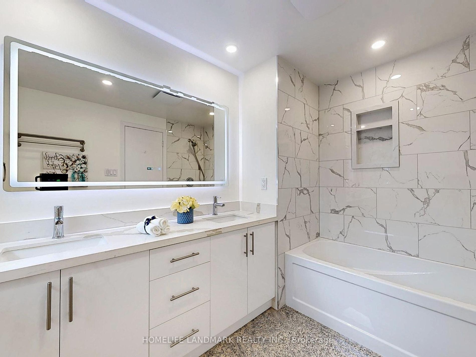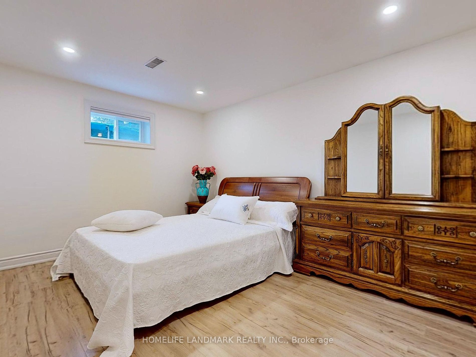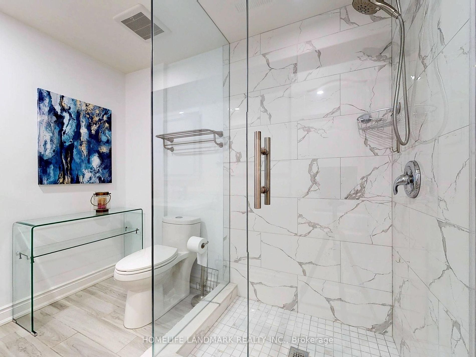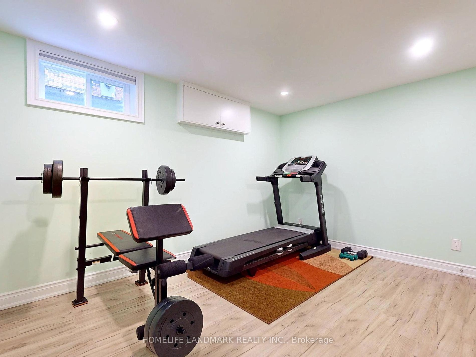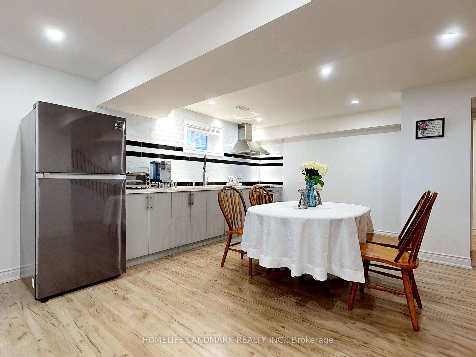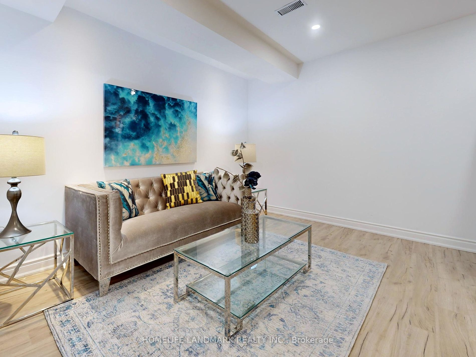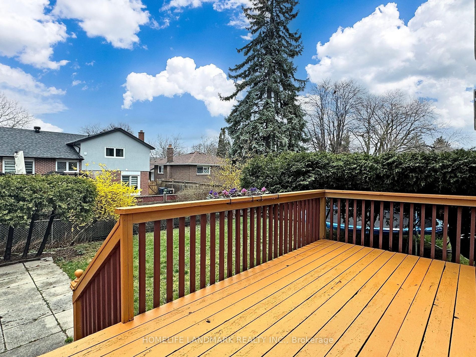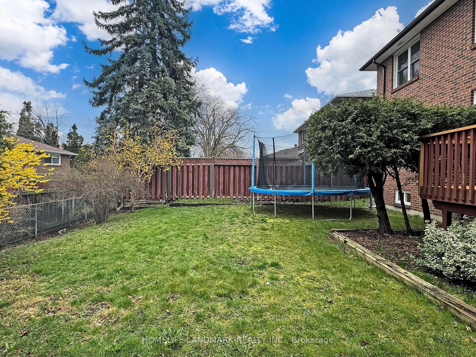$1,788,000
Available - For Sale
Listing ID: E8231588
46 Kimberdale Cres North , Toronto, M1W 1Y5, Ontario
| A Solid Built Brick & Stone Mcclintock Beautiful House located at The Quiet & Safe Neighbourhood in One of the Most 'Sought After' Prestigious L'Amoreaux! 4+2 Bedrooms, 4 Bathrms & 2 Kitchens With Separate Entry; Hard Wood Floors; Spent $$$ In Upgrading Throughout: New Kitchen+ New appliances+ Marble Floor on Main Floor, New Bathrms on Second Floor & Basement, Newly upgraded Roof &Furnace & AC & Hot Water Tank, Finished Bsmt W/2 Bedrooms W/Above GradeWindows & New Bathrm & New Kitchen & Huge Living space; New Paint Throughout W/New Lights/Pot Lights; Built In Front Porch; Close to School, Parks, Hospitals, TTC & Highway 401/404/DVP, Supermarkets/Costco & Shopping Centres; Over 3100Sqft Living Space, Move in Ready! Come and See It, You will love this Bright and Warm House in this Fabulous Family Neighbourhood! |
| Extras: Long Drive Way with Ample Parking; Heated Garage; Hot Water Tank Owned; 30 Amps Subpanel in the Garage |
| Price | $1,788,000 |
| Taxes: | $5463.45 |
| Address: | 46 Kimberdale Cres North , Toronto, M1W 1Y5, Ontario |
| Lot Size: | 50.06 x 110.12 (Feet) |
| Directions/Cross Streets: | Warden/Huntingwood |
| Rooms: | 8 |
| Rooms +: | 4 |
| Bedrooms: | 4 |
| Bedrooms +: | 2 |
| Kitchens: | 1 |
| Kitchens +: | 1 |
| Family Room: | Y |
| Basement: | Finished |
| Property Type: | Detached |
| Style: | 2-Storey |
| Exterior: | Brick, Stone |
| Garage Type: | Attached |
| (Parking/)Drive: | Private |
| Drive Parking Spaces: | 2 |
| Pool: | None |
| Fireplace/Stove: | Y |
| Heat Source: | Gas |
| Heat Type: | Forced Air |
| Central Air Conditioning: | Central Air |
| Sewers: | Sewers |
| Water: | Municipal |
$
%
Years
This calculator is for demonstration purposes only. Always consult a professional
financial advisor before making personal financial decisions.
| Although the information displayed is believed to be accurate, no warranties or representations are made of any kind. |
| HOMELIFE LANDMARK REALTY INC. |
|
|

Sona Bhalla
Broker
Dir:
647-992-7653
Bus:
647-360-2330
| Virtual Tour | Book Showing | Email a Friend |
Jump To:
At a Glance:
| Type: | Freehold - Detached |
| Area: | Toronto |
| Municipality: | Toronto |
| Neighbourhood: | L'Amoreaux |
| Style: | 2-Storey |
| Lot Size: | 50.06 x 110.12(Feet) |
| Tax: | $5,463.45 |
| Beds: | 4+2 |
| Baths: | 4 |
| Fireplace: | Y |
| Pool: | None |
Locatin Map:
Payment Calculator:

