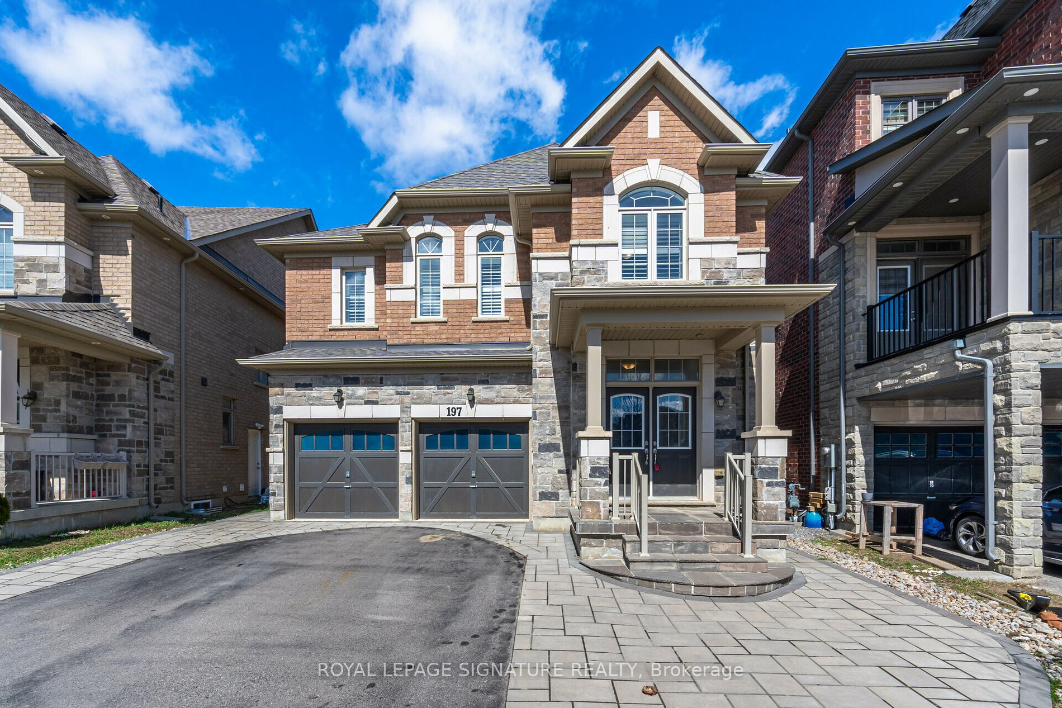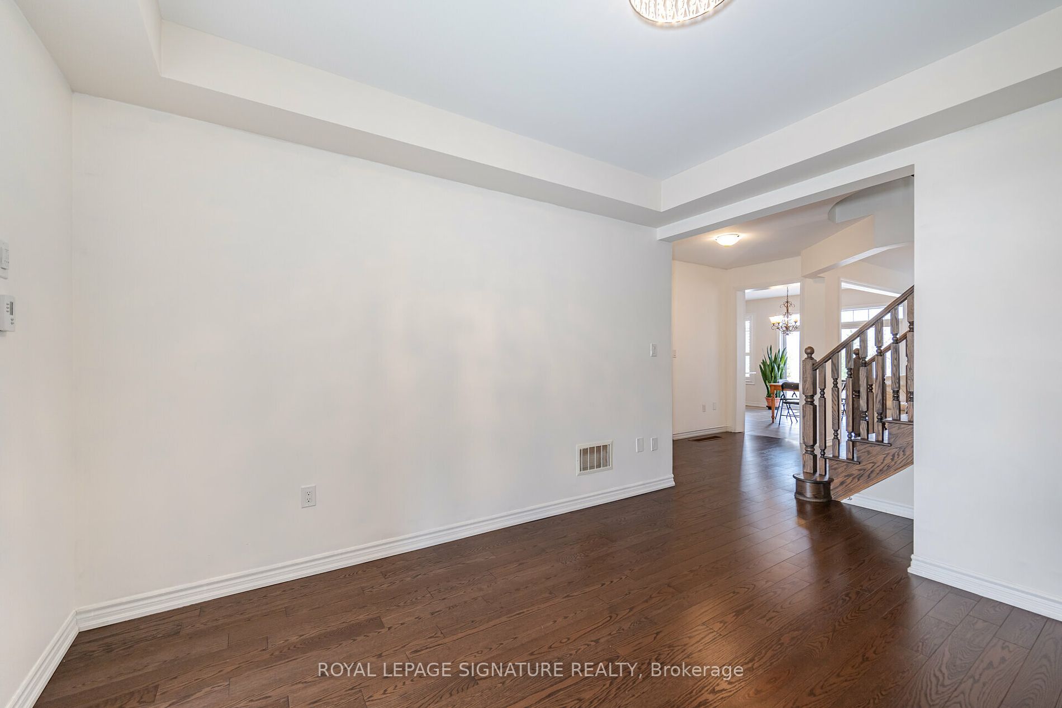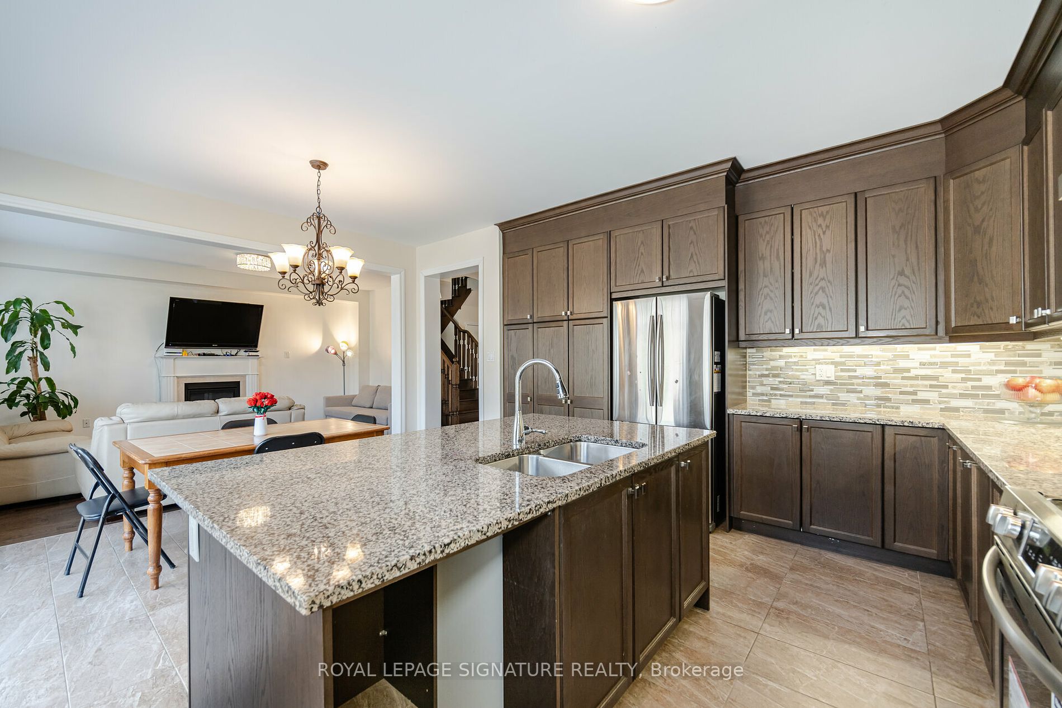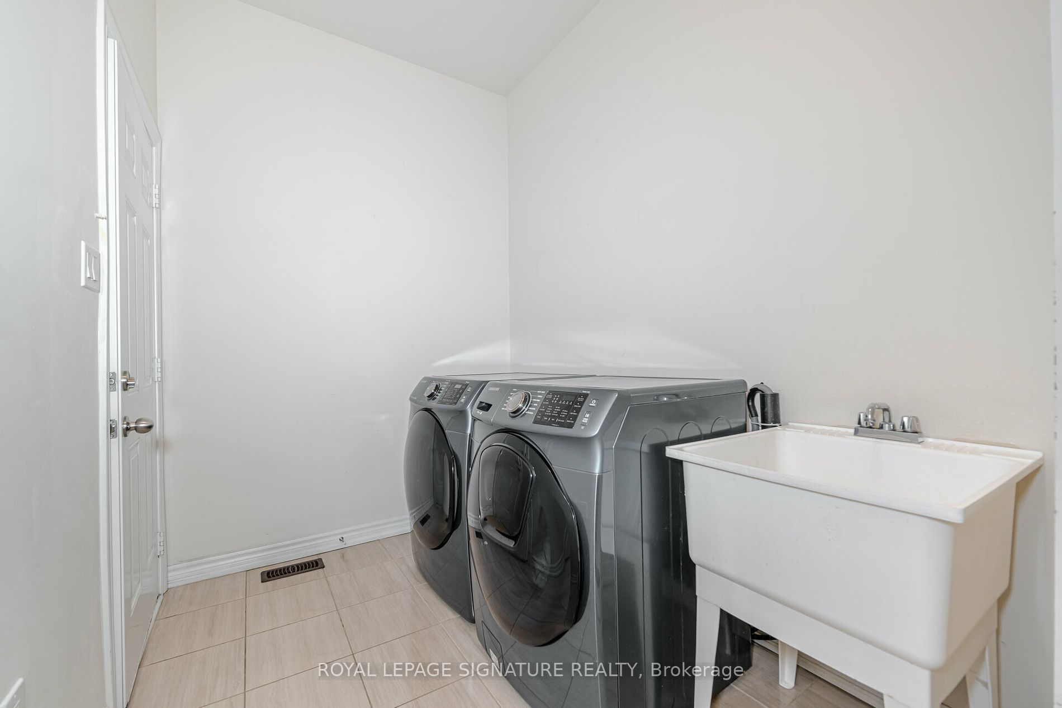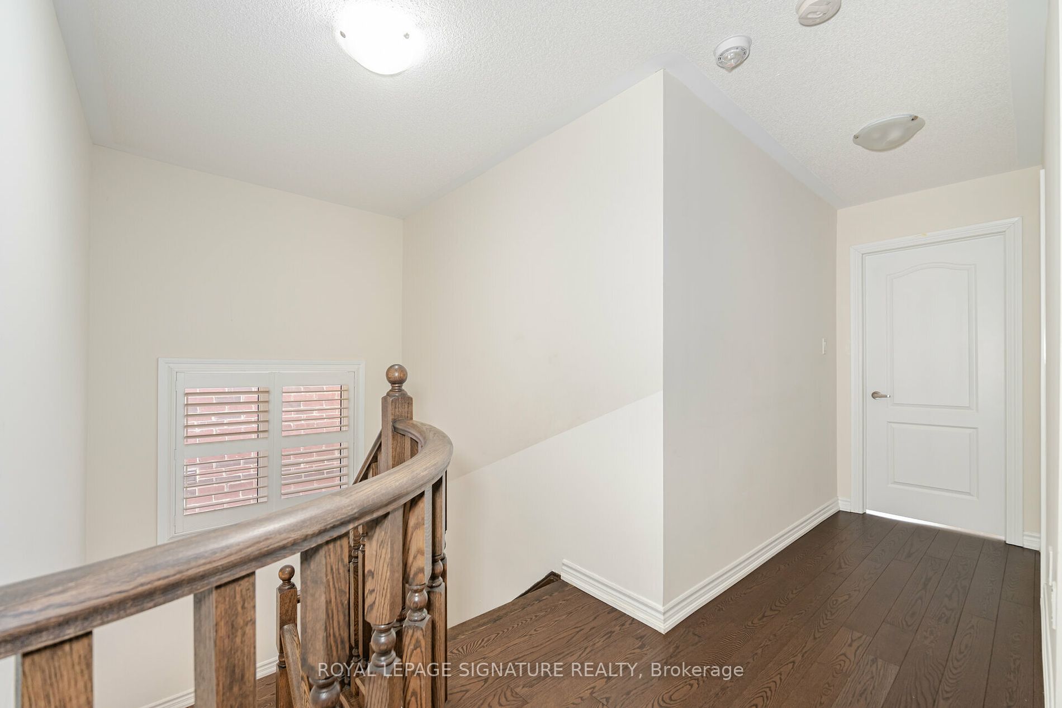$1,439,999
Available - For Sale
Listing ID: W8246154
197 Thornbush Blvd , Brampton, L7A 0G4, Ontario
| Welcome to this Gorgeous 4 bedroom with double garage, All brick and stone detached home with double doors entrance, Primary bedroom with the walk in large closet, all hardwood floors on upper level ( no carpets thru of the house ), all windows with California shutter, large Eat-in-kitchen with central island & solid maple wood kitchen cupboards and walk out to backyard with a view of the forest ( no house in backyard), as well as stainless steel range hood, stove, fridge, and step to the park, close to school, re center and highway. |
| Extras: S/S Fridge, S/S stove, Washer and Dryer, all elfs |
| Price | $1,439,999 |
| Taxes: | $7202.43 |
| Address: | 197 Thornbush Blvd , Brampton, L7A 0G4, Ontario |
| Lot Size: | 39.57 x 92.38 (Feet) |
| Directions/Cross Streets: | Mayfield Rd & Creditview Rd |
| Rooms: | 8 |
| Bedrooms: | 4 |
| Bedrooms +: | |
| Kitchens: | 1 |
| Family Room: | N |
| Basement: | Unfinished |
| Property Type: | Detached |
| Style: | 2-Storey |
| Exterior: | Brick, Stone |
| Garage Type: | Attached |
| (Parking/)Drive: | Pvt Double |
| Drive Parking Spaces: | 3 |
| Pool: | None |
| Approximatly Square Footage: | 2500-3000 |
| Property Features: | Park, Public Transit, School |
| Fireplace/Stove: | Y |
| Heat Source: | Gas |
| Heat Type: | Forced Air |
| Central Air Conditioning: | Central Air |
| Laundry Level: | Main |
| Elevator Lift: | N |
| Sewers: | Sewers |
| Water: | Municipal |
$
%
Years
This calculator is for demonstration purposes only. Always consult a professional
financial advisor before making personal financial decisions.
| Although the information displayed is believed to be accurate, no warranties or representations are made of any kind. |
| ROYAL LEPAGE SIGNATURE REALTY |
|
|

Sona Bhalla
Broker
Dir:
647-992-7653
Bus:
647-360-2330
| Virtual Tour | Book Showing | Email a Friend |
Jump To:
At a Glance:
| Type: | Freehold - Detached |
| Area: | Peel |
| Municipality: | Brampton |
| Neighbourhood: | Northwest Brampton |
| Style: | 2-Storey |
| Lot Size: | 39.57 x 92.38(Feet) |
| Tax: | $7,202.43 |
| Beds: | 4 |
| Baths: | 4 |
| Fireplace: | Y |
| Pool: | None |
Locatin Map:
Payment Calculator:

