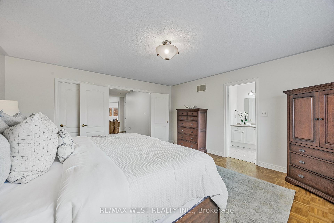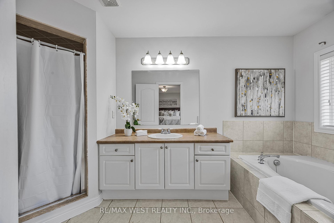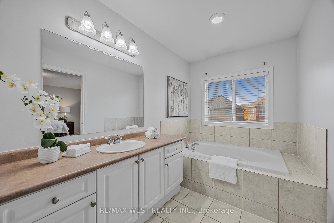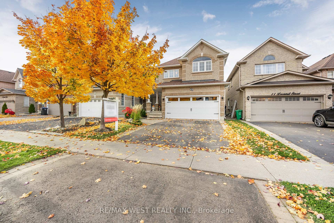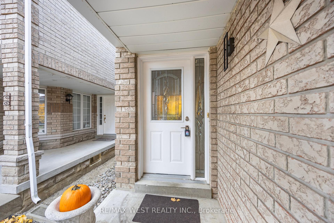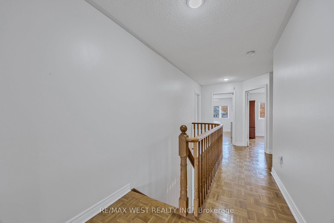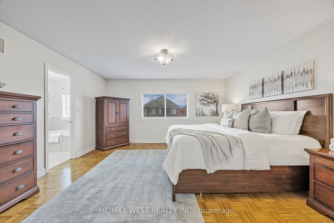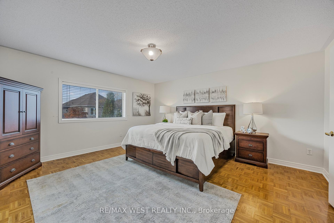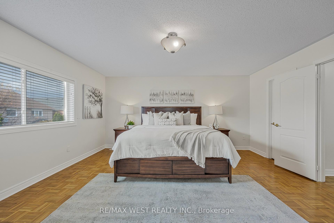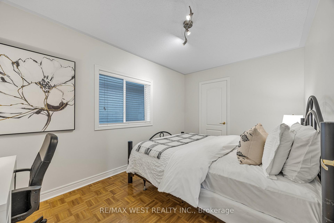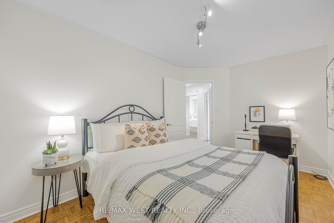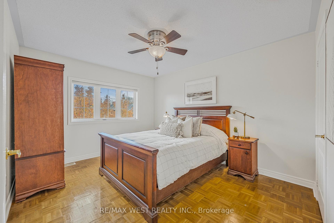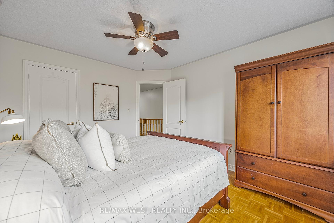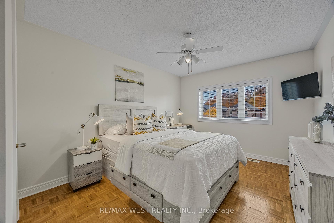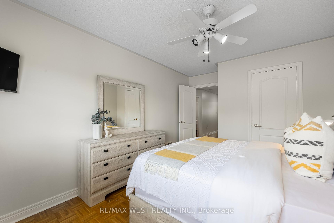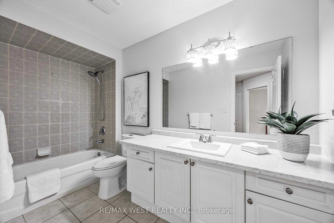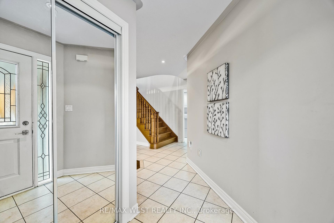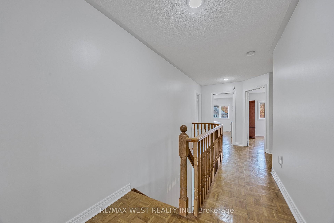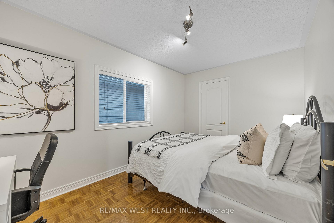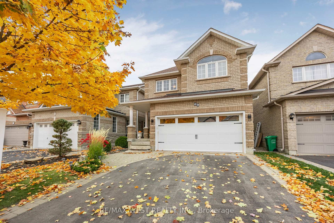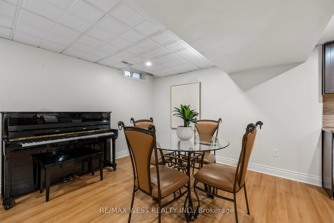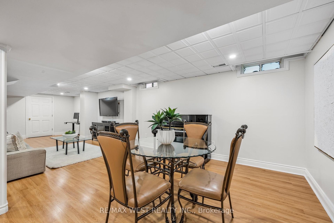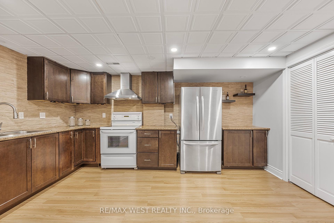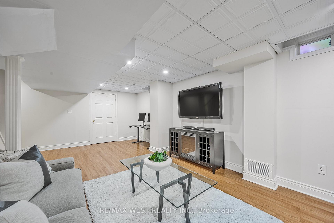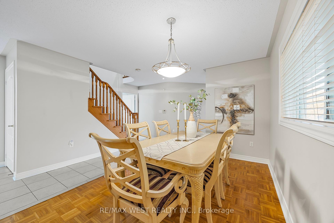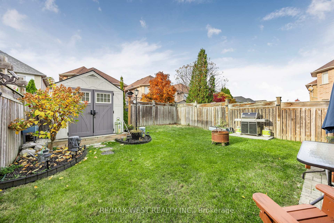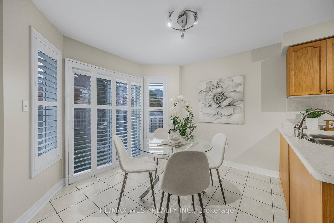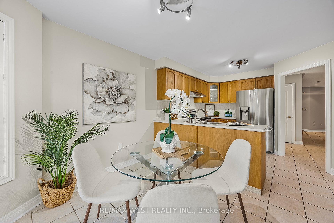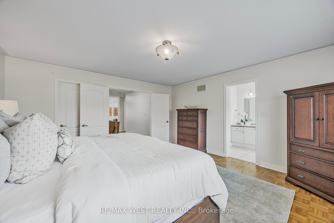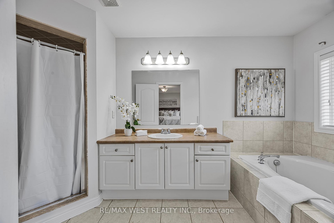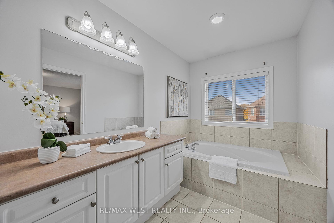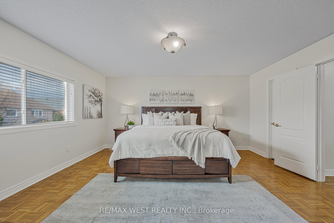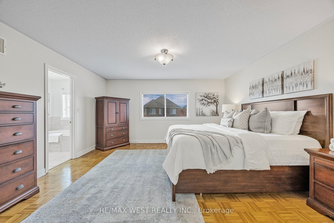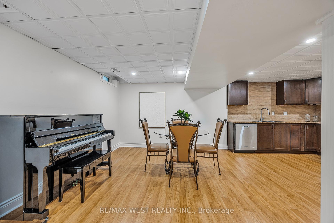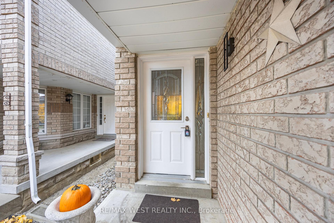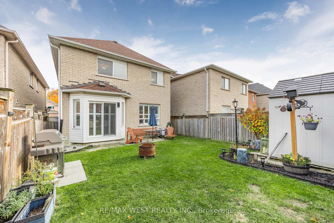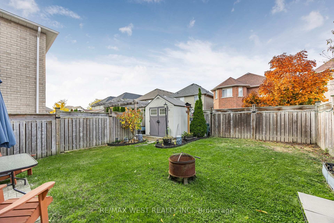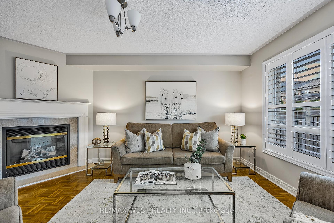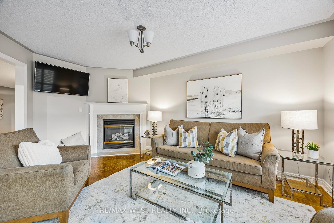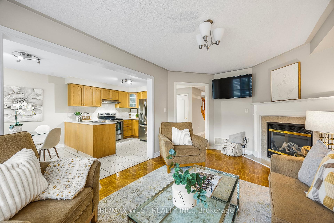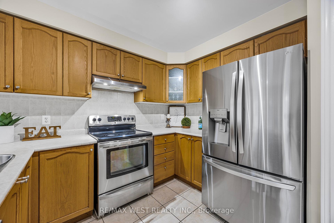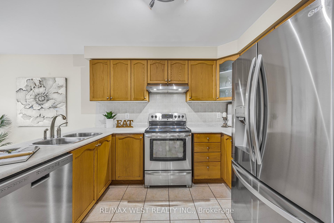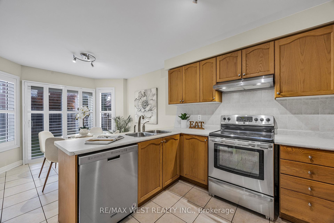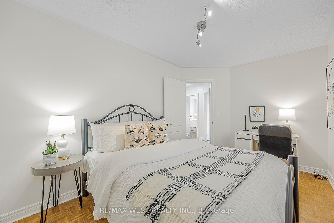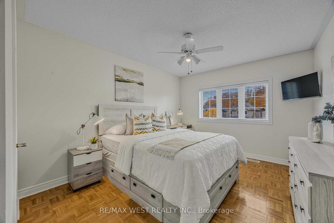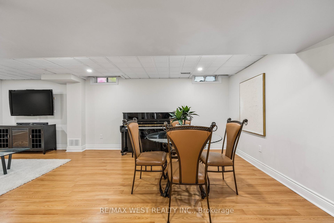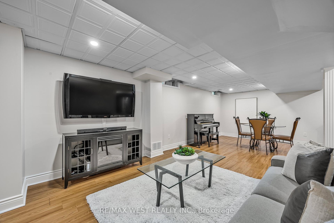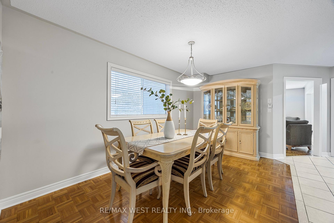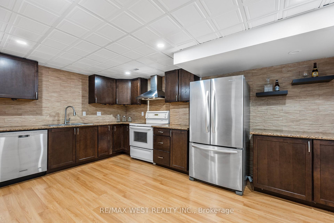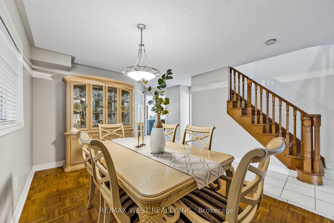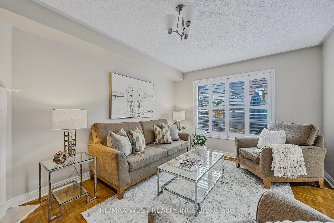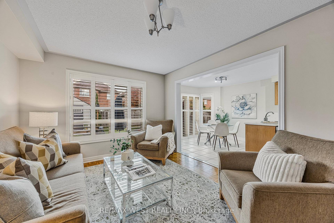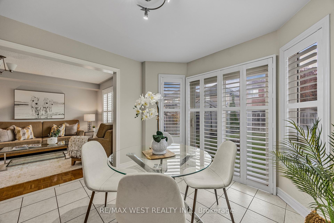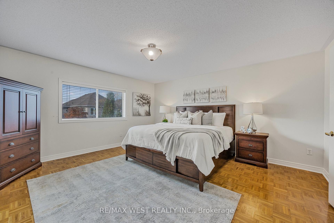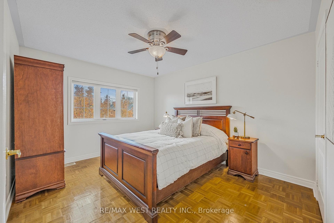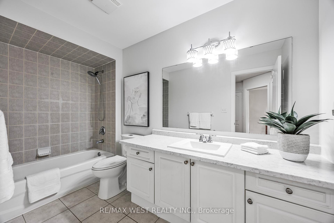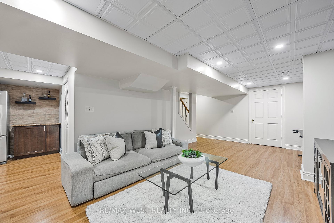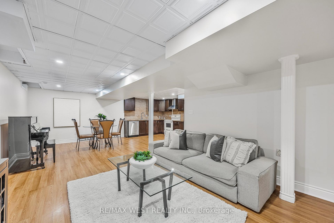$1,175,000
Available - For Sale
Listing ID: W9509771
9 Loontail St , Caledon, L7E 2X5, Ontario
| Welcome to your BOLTON DREAM HOME! This professionally UPDATED two-storey residence boasts four generously sized bedrooms and four bathrooms, perfect for a full size family or those who love to entertain. The main floor features an open concept design that invites natural light and creates a spacious, airy atmosphere. Step into the kitchen, where modern finishes meet functionality. Enjoy a seamless walkout to the beautifully landscaped fully fenced rear yard, ideal for outdoor gatherings and relaxation. The finished open concept basement offers additional living space, complete with a second kitchen, living room area and dining space & 4 pc bath... perfect for guests or a versatile entertainment area. This home truly combines comfort and contemporary style in a fantastic location in Bolton West Hill on a Family friendly street. Original owners from new. |
| Price | $1,175,000 |
| Taxes: | $5316.52 |
| Address: | 9 Loontail St , Caledon, L7E 2X5, Ontario |
| Lot Size: | 30.09 x 109.99 (Feet) |
| Acreage: | < .50 |
| Directions/Cross Streets: | Harvest Moon & Loontail |
| Rooms: | 8 |
| Rooms +: | 1 |
| Bedrooms: | 4 |
| Bedrooms +: | |
| Kitchens: | 1 |
| Kitchens +: | 1 |
| Family Room: | N |
| Basement: | Finished |
| Approximatly Age: | 16-30 |
| Property Type: | Detached |
| Style: | 2-Storey |
| Exterior: | Brick |
| Garage Type: | Attached |
| (Parking/)Drive: | Pvt Double |
| Drive Parking Spaces: | 2 |
| Pool: | None |
| Other Structures: | Garden Shed |
| Approximatly Age: | 16-30 |
| Approximatly Square Footage: | 2000-2500 |
| Property Features: | Park, School, School Bus Route |
| Fireplace/Stove: | Y |
| Heat Source: | Gas |
| Heat Type: | Forced Air |
| Central Air Conditioning: | Central Air |
| Laundry Level: | Main |
| Elevator Lift: | N |
| Sewers: | Sewers |
| Water: | Municipal |
| Utilities-Cable: | Y |
| Utilities-Hydro: | Y |
| Utilities-Gas: | Y |
| Utilities-Telephone: | Y |
$
%
Years
This calculator is for demonstration purposes only. Always consult a professional
financial advisor before making personal financial decisions.
| Although the information displayed is believed to be accurate, no warranties or representations are made of any kind. |
| RE/MAX WEST REALTY INC. |
|
|

Sona Bhalla
Broker
Dir:
647-992-7653
Bus:
647-360-2330
| Virtual Tour | Book Showing | Email a Friend |
Jump To:
At a Glance:
| Type: | Freehold - Detached |
| Area: | Peel |
| Municipality: | Caledon |
| Neighbourhood: | Bolton West |
| Style: | 2-Storey |
| Lot Size: | 30.09 x 109.99(Feet) |
| Approximate Age: | 16-30 |
| Tax: | $5,316.52 |
| Beds: | 4 |
| Baths: | 4 |
| Fireplace: | Y |
| Pool: | None |
Locatin Map:
Payment Calculator:

