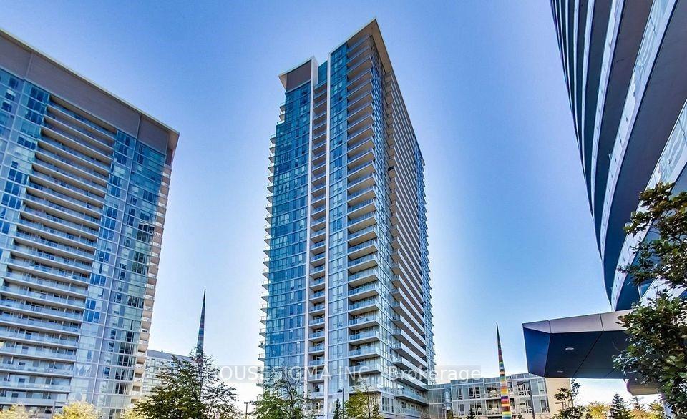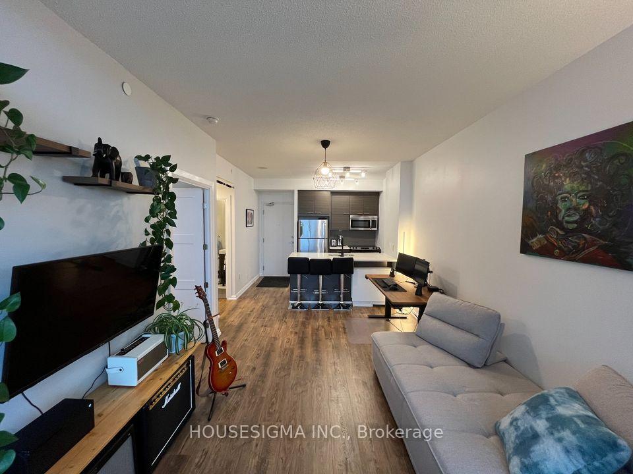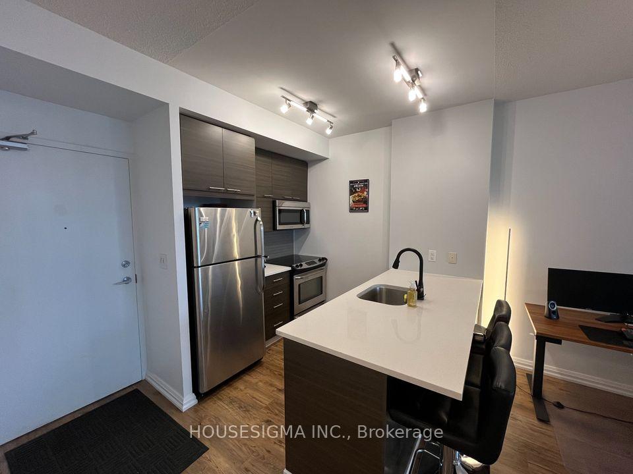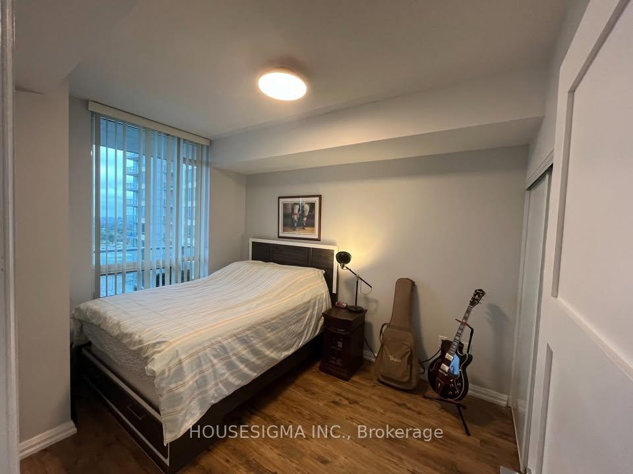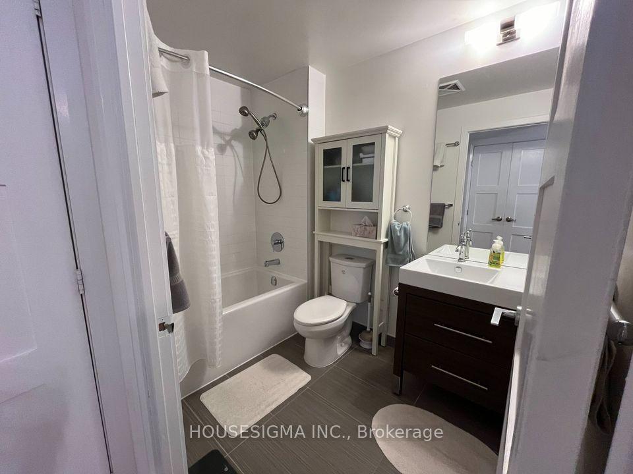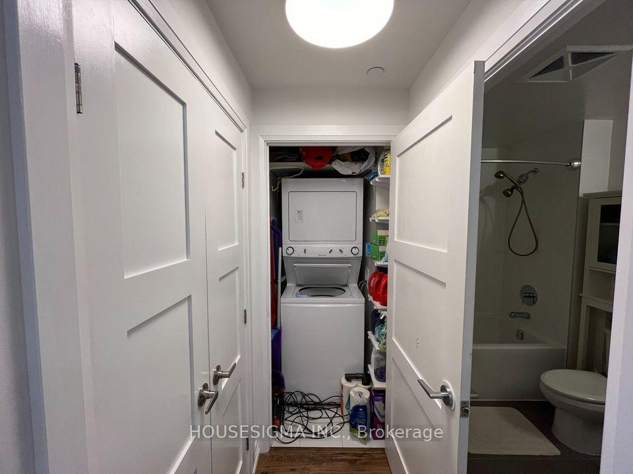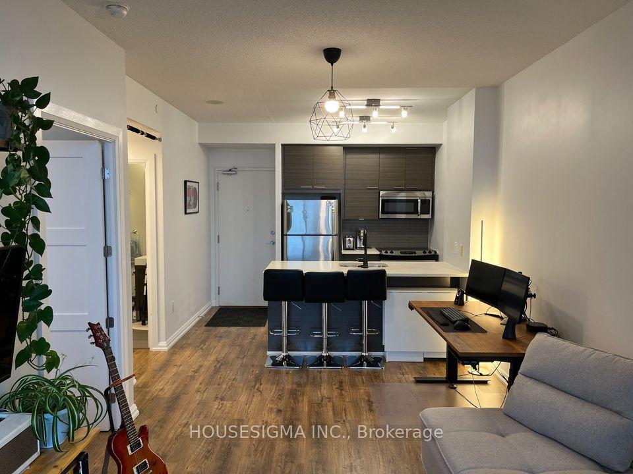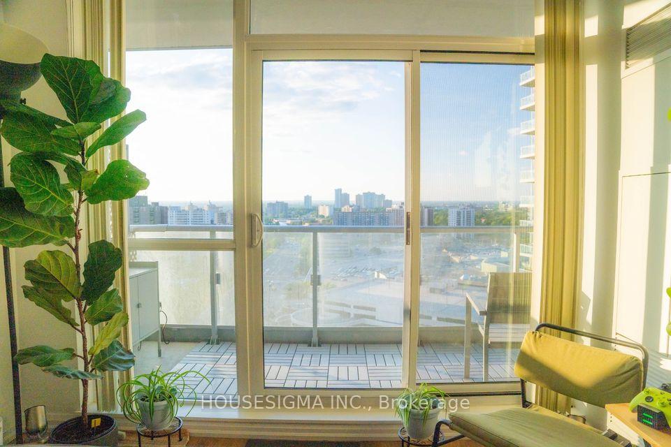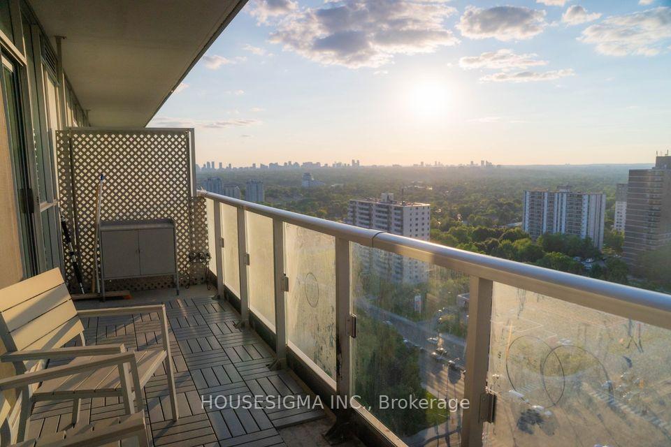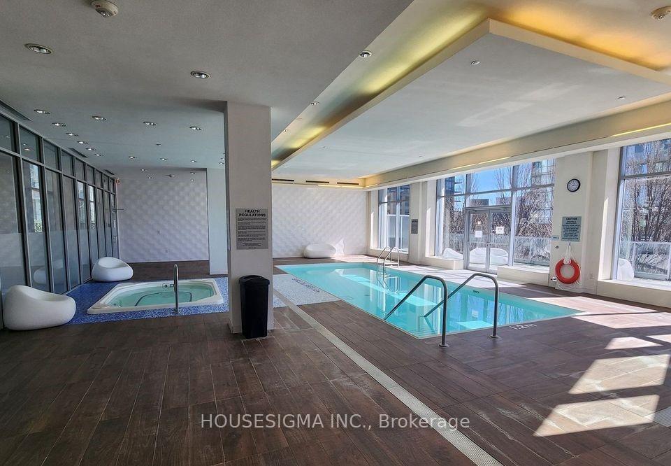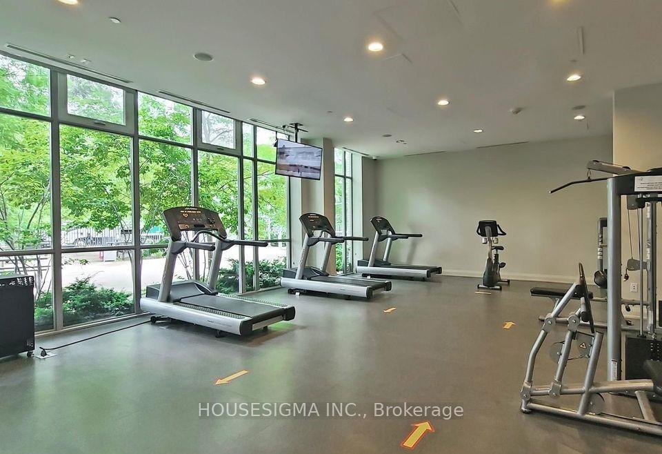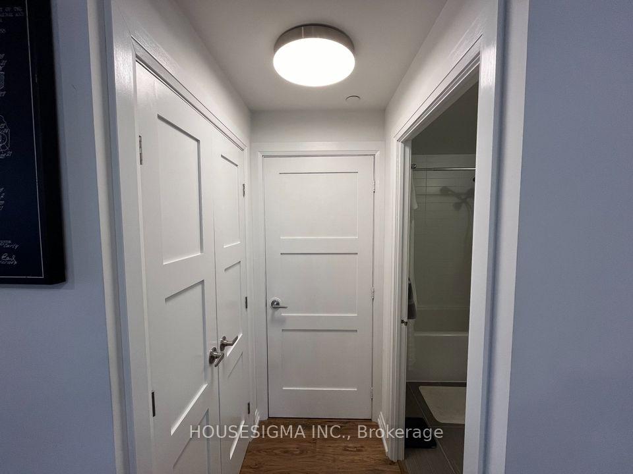$2,400
Available - For Rent
Listing ID: C10428475
66 Forest Manor Rd , Unit 1705, Toronto, M2J 0B7, Ontario
| This stunning, light-filled open-concept suite with 9-foot ceilings boasts stainless steel appliances, a quartz countertop with breakfast bar, and a walkout to a spacious balcony with clear, unobstructed views. Just steps from the subway, Fairview Mall, dining, cinemas, and the community center, with quick access to the 404, DVP, and 401 highways. Building amenities include a 24-hour concierge, visitor parking, guest suites, a gym, yoga studio, indoor pool with hot tub, party/meeting room, and a BBQ terrace. Walking distance to Don Mills subway station, easy access to Fairview mall! Amazing location by 404 Hwy. |
| Price | $2,400 |
| Payment Frequency: | Monthly |
| Rental Application Required: | Y |
| Deposit Required: | Y |
| Credit Check: | Y |
| Employment Letter | Y |
| Lease Agreement | Y |
| References Required: | Y |
| Buy Option | N |
| Occupancy by: | Owner |
| Address: | 66 Forest Manor Rd , Unit 1705, Toronto, M2J 0B7, Ontario |
| Province/State: | Ontario |
| Property Management | Del Property Management 416-496-1772 |
| Condo Corporation No | TSCC |
| Level | 17 |
| Unit No | 5 |
| Directions/Cross Streets: | Sheppard/ Don Mills |
| Rooms: | 4 |
| Bedrooms: | 1 |
| Bedrooms +: | |
| Kitchens: | 1 |
| Family Room: | N |
| Basement: | None |
| Furnished: | N |
| Approximatly Age: | 6-10 |
| Property Type: | Condo Apt |
| Style: | Apartment |
| Exterior: | Concrete |
| Garage Type: | Underground |
| Garage(/Parking)Space: | 1.00 |
| Drive Parking Spaces: | 1 |
| Park #1 | |
| Parking Type: | Owned |
| Exposure: | N |
| Balcony: | Open |
| Locker: | None |
| Pet Permited: | N |
| Approximatly Age: | 6-10 |
| Approximatly Square Footage: | 500-599 |
| Water Included: | Y |
| Heat Included: | Y |
| Parking Included: | Y |
| Building Insurance Included: | Y |
| Fireplace/Stove: | N |
| Heat Source: | Gas |
| Heat Type: | Forced Air |
| Central Air Conditioning: | Central Air |
| Although the information displayed is believed to be accurate, no warranties or representations are made of any kind. |
| HOUSESIGMA INC. |
|
|

Sona Bhalla
Broker
Dir:
647-992-7653
Bus:
647-360-2330
| Book Showing | Email a Friend |
Jump To:
At a Glance:
| Type: | Condo - Condo Apt |
| Area: | Toronto |
| Municipality: | Toronto |
| Neighbourhood: | Henry Farm |
| Style: | Apartment |
| Approximate Age: | 6-10 |
| Beds: | 1 |
| Baths: | 1 |
| Garage: | 1 |
| Fireplace: | N |
Locatin Map:

