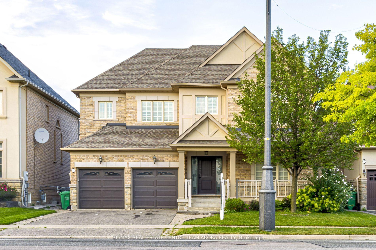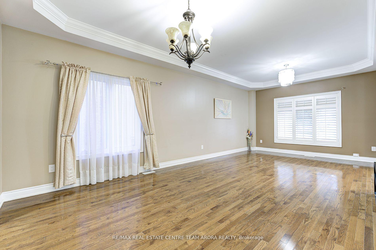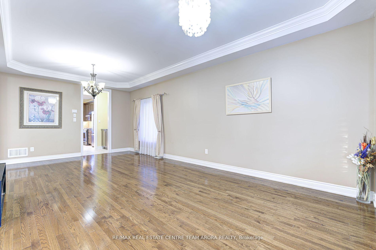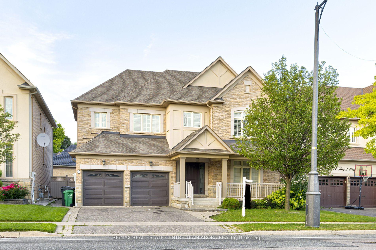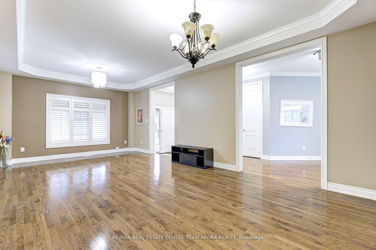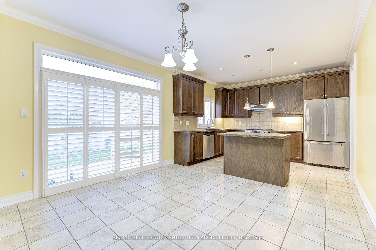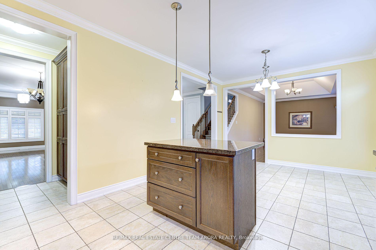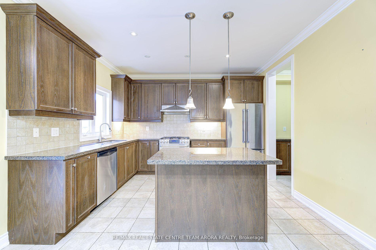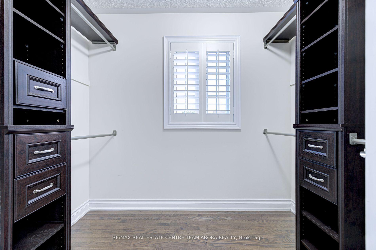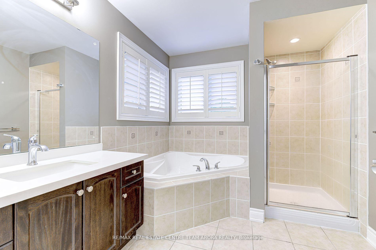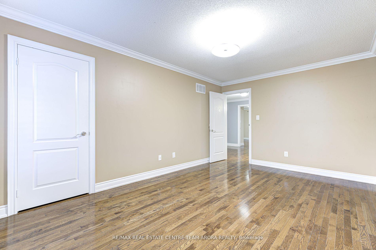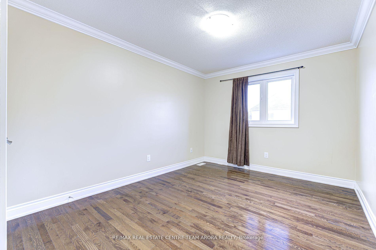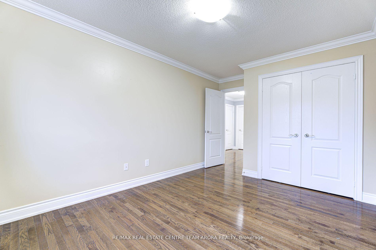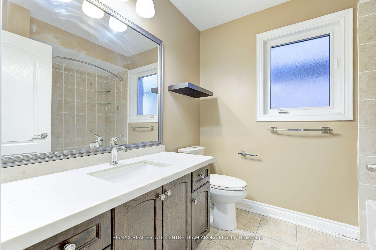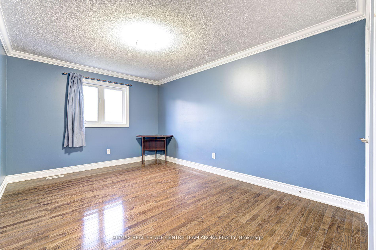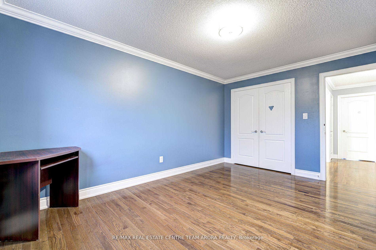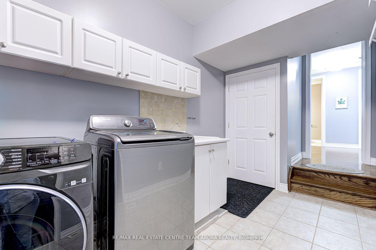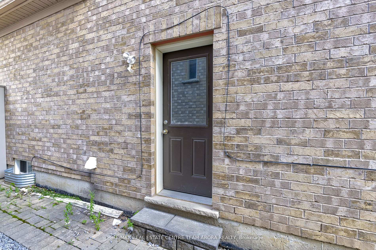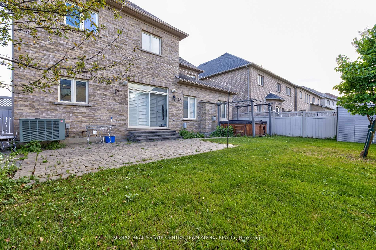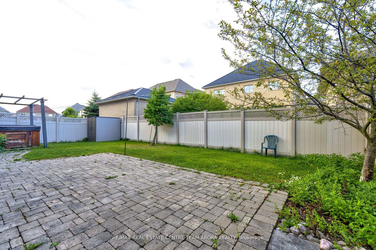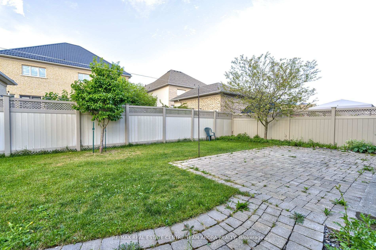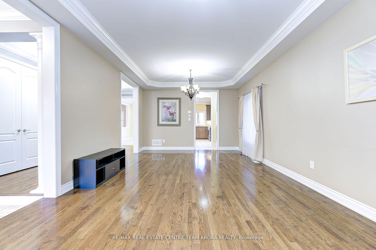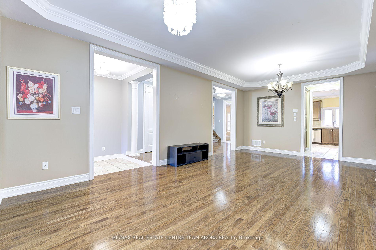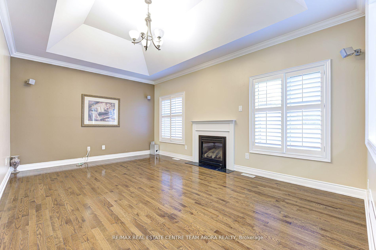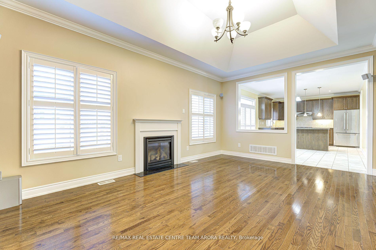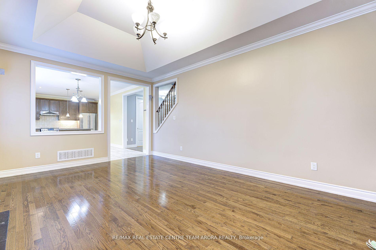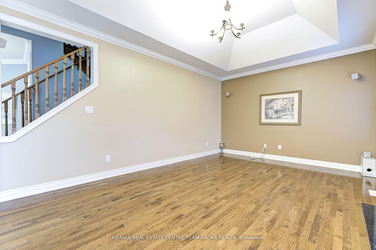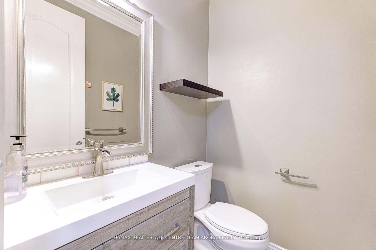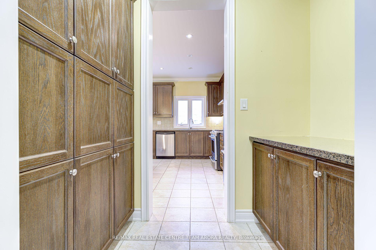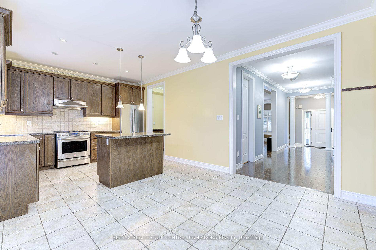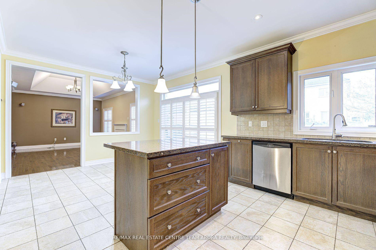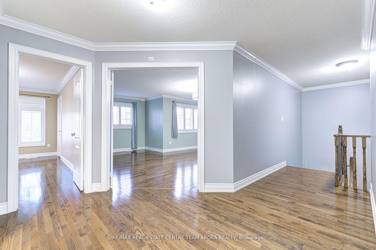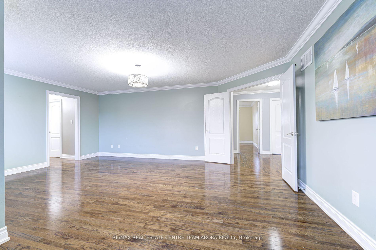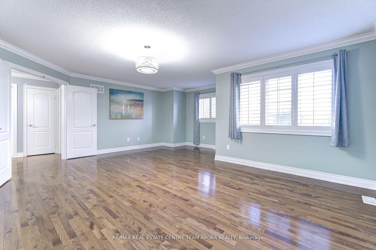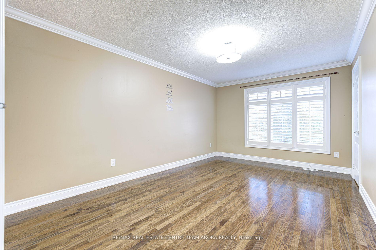$1,499,000
Available - For Sale
Listing ID: W9261823
99 Royal West Dr , Brampton, L6X 0V8, Ontario
| Stunning 4+2 Bedrooms, 4 Washrooms, 4 Parking Detached Dream Home Located on a quiet residential street In The desirable "Estates Of Credit Ridge". This home boasts over 4000 sqft of living space. Impressive Entry to a Spacious Foyer. Hardwood & Ceramic Flooring Thru-Out. Main floor features Liv/Din Combination W/ Coffered Ceiling, Chefs Kitchen W/ Pantry, Granite Counter Tops, Backsplash, Centre Island. Breakfast Area W/Out To Yard, Family Room W/Vaulted Ceiling Gas Fireplace and L/Out to Fully Fenced Low Maintenance Landscaped Backyard. 2nd Flr Features Massive Primary Bedroom W/ 5pc Ensuite & W/I Closet. Other 3 Great Size bedrooms W/ Closet and Windows. Separate Side Entrance to A Professionally Finished Basement W/A Gorgeous Kitchen, 2 Good Sized Bedrooms & A Designer 4 Pc Bathroom, Perfect for renters or extended family. Main Floor Laundry. Access to the House from the Garage. Gorgeous Front Porch to sit and relax all year around. Close to All Amenities. A must see home!! |
| Price | $1,499,000 |
| Taxes: | $8279.25 |
| Address: | 99 Royal West Dr , Brampton, L6X 0V8, Ontario |
| Lot Size: | 50.00 x 90.22 (Feet) |
| Directions/Cross Streets: | Mississauga Rd/Queen St W. |
| Rooms: | 9 |
| Rooms +: | 3 |
| Bedrooms: | 4 |
| Bedrooms +: | 2 |
| Kitchens: | 1 |
| Kitchens +: | 1 |
| Family Room: | Y |
| Basement: | Finished, Sep Entrance |
| Approximatly Age: | 6-15 |
| Property Type: | Detached |
| Style: | 2-Storey |
| Exterior: | Brick |
| Garage Type: | Attached |
| (Parking/)Drive: | Private |
| Drive Parking Spaces: | 2 |
| Pool: | None |
| Approximatly Age: | 6-15 |
| Property Features: | Fenced Yard, Park, School |
| Fireplace/Stove: | Y |
| Heat Source: | Gas |
| Heat Type: | Forced Air |
| Central Air Conditioning: | Central Air |
| Laundry Level: | Main |
| Sewers: | Sewers |
| Water: | Municipal |
$
%
Years
This calculator is for demonstration purposes only. Always consult a professional
financial advisor before making personal financial decisions.
| Although the information displayed is believed to be accurate, no warranties or representations are made of any kind. |
| RE/MAX REAL ESTATE CENTRE TEAM ARORA REALTY |
|
|

Sona Bhalla
Broker
Dir:
647-992-7653
Bus:
647-360-2330
| Book Showing | Email a Friend |
Jump To:
At a Glance:
| Type: | Freehold - Detached |
| Area: | Peel |
| Municipality: | Brampton |
| Neighbourhood: | Credit Valley |
| Style: | 2-Storey |
| Lot Size: | 50.00 x 90.22(Feet) |
| Approximate Age: | 6-15 |
| Tax: | $8,279.25 |
| Beds: | 4+2 |
| Baths: | 4 |
| Fireplace: | Y |
| Pool: | None |
Locatin Map:
Payment Calculator:

