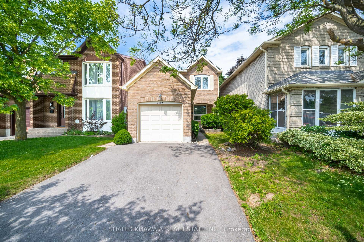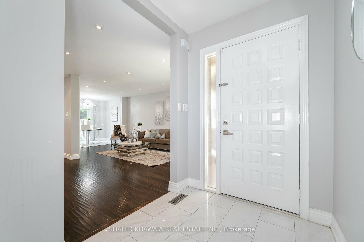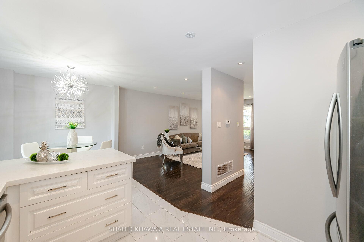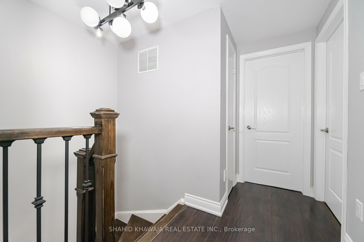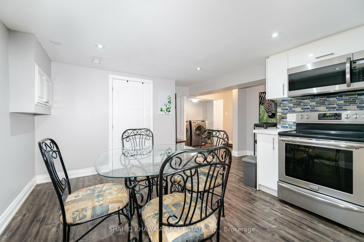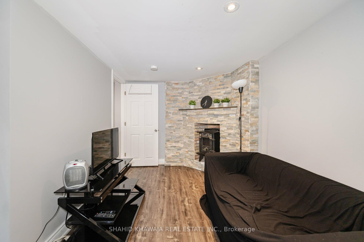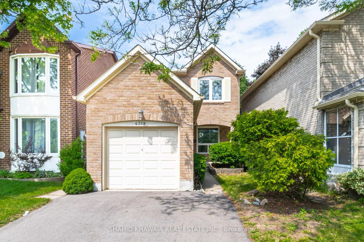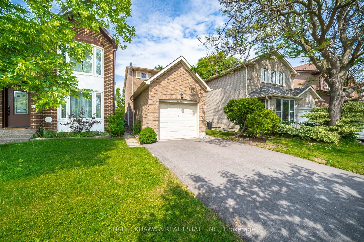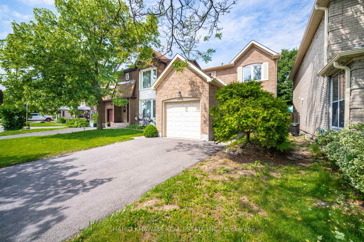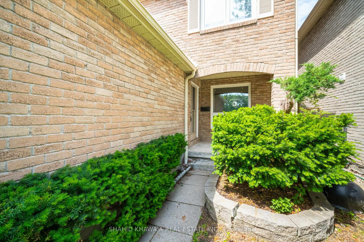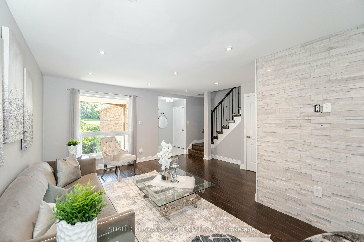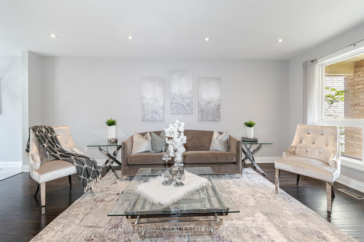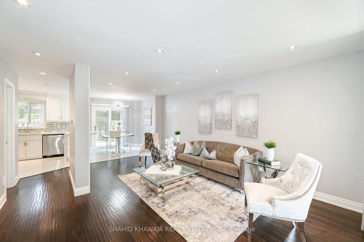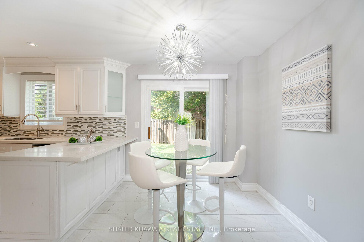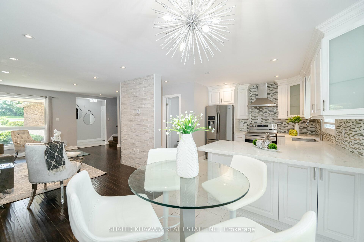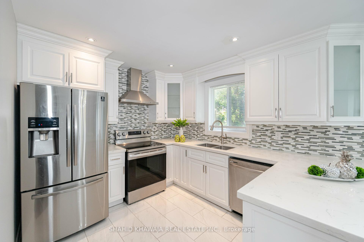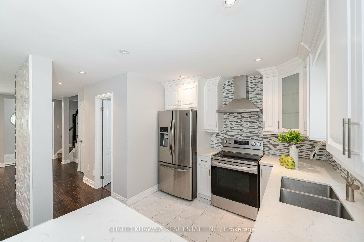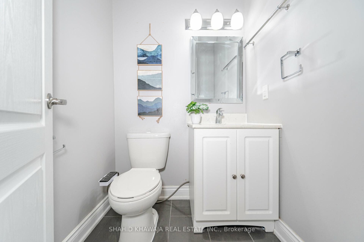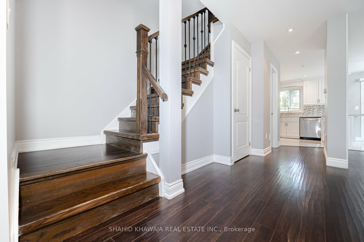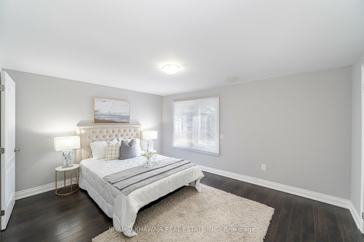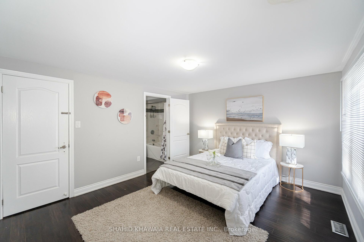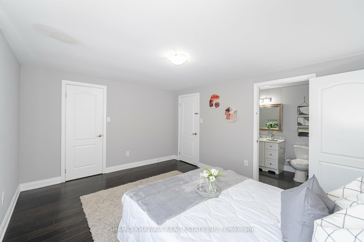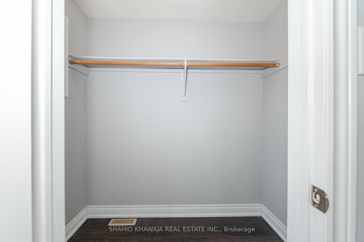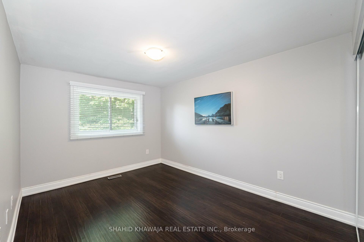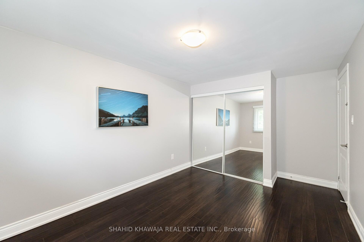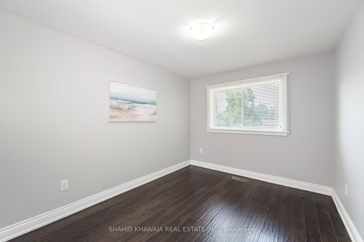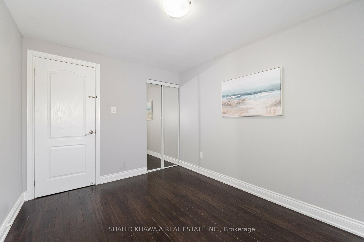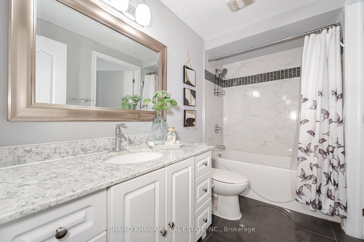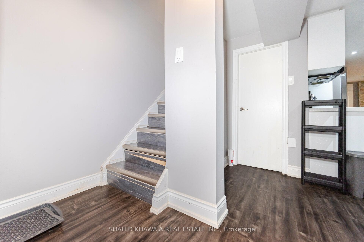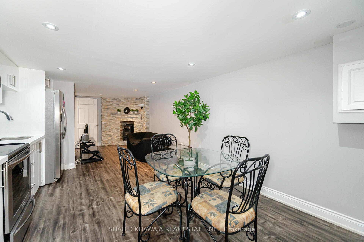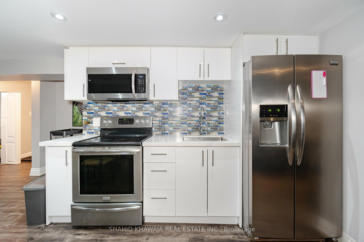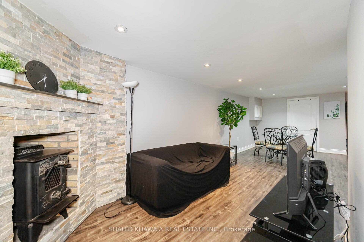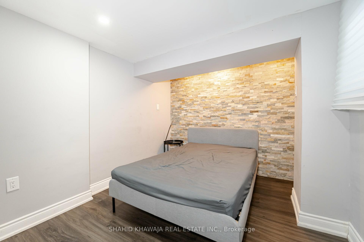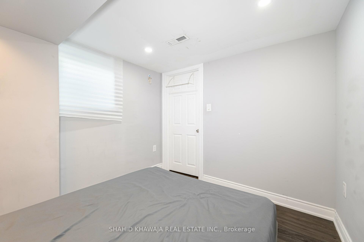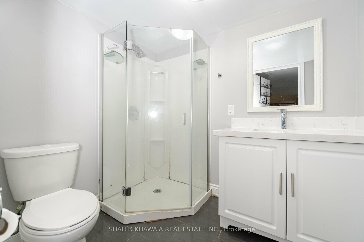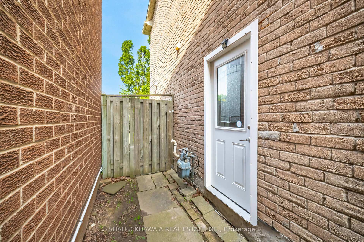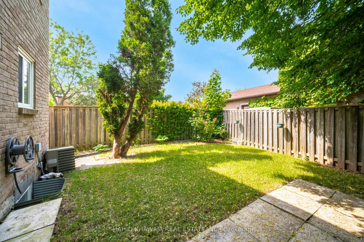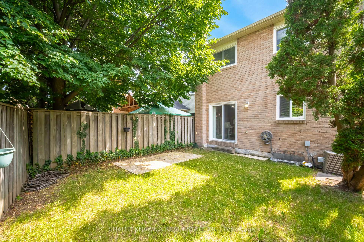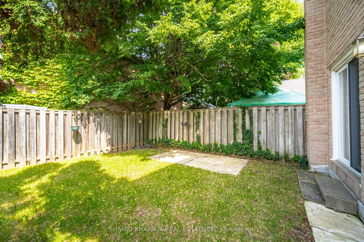$1,179,000
Available - For Sale
Listing ID: W9507410
4359 Sawmill Valley Dr , Mississauga, L5L 3L3, Ontario
| **View Virtual Tour* Absolute Showstopper!! Stunning Detached Home Recently Upgraded From Top To Bottom ** Boasting 4 Bedroom + 3 Bath with Finished Basement Apartment & Separate Side Entrance **Located In Close After Sawmill Valley Surrounded by High rated Schools ** Impeccably Clean ** $$ Spent on Upgrades**Adorns W/ Freshly Painted Walls , Hardwood Floors , Pot Lights , New Modern Light Fixtures , New Quartz Countertops ** As you Enter Bright & Spacious Living room Floods with Natural light , illuminating the entire living area Creating A warm & inviting Ambiance** Open Concept Living/Dining room With An Accent Custom Stone Wall , Upgraded Kitchen Is Equipped W/ white Tall Shaker Cabinets, B/I S/S Appliances, Custom Backsplash, Centre Island W/ Extended breakfast bar for cooking & dinning /overlooking Eat in Kitchen Space & W/O To Fully Fenced backyard shaded with some Mature Trees **H/W Staircase with Iron spindles takes You to Primary Bedroom Boasting Large closet &4pc Ensuites *3oTher Generous Size Bedrooms with Mirrored Closets ** 2nd Floor Laundry Makes It A Perfect Living ** True Pride of Ownership ** Shows Very Well** |
| Extras: Finished Basement With Separate Entrance Fts 1 Bedroom , 4pc bath , Living Area & Kitchen for Extra Potential Income, Close To Major Hwy's 403/Qew, top rated Schools, Parks , Credit Valley Hospital , Erin Mills Malls , Groceries stores etc |
| Price | $1,179,000 |
| Taxes: | $5227.52 |
| Address: | 4359 Sawmill Valley Dr , Mississauga, L5L 3L3, Ontario |
| Lot Size: | 26.38 x 101.44 (Feet) |
| Directions/Cross Streets: | Sawmill Valley/Erin Mills Pkwy |
| Rooms: | 8 |
| Rooms +: | 2 |
| Bedrooms: | 3 |
| Bedrooms +: | 1 |
| Kitchens: | 1 |
| Kitchens +: | 1 |
| Family Room: | Y |
| Basement: | Apartment |
| Property Type: | Detached |
| Style: | 2-Storey |
| Exterior: | Brick |
| Garage Type: | Attached |
| (Parking/)Drive: | Private |
| Drive Parking Spaces: | 1 |
| Pool: | None |
| Fireplace/Stove: | Y |
| Heat Source: | Gas |
| Heat Type: | Forced Air |
| Central Air Conditioning: | Central Air |
| Sewers: | Sewers |
| Water: | Municipal |
$
%
Years
This calculator is for demonstration purposes only. Always consult a professional
financial advisor before making personal financial decisions.
| Although the information displayed is believed to be accurate, no warranties or representations are made of any kind. |
| SHAHID KHAWAJA REAL ESTATE INC. |
|
|

Sona Bhalla
Broker
Dir:
647-992-7653
Bus:
647-360-2330
| Virtual Tour | Book Showing | Email a Friend |
Jump To:
At a Glance:
| Type: | Freehold - Detached |
| Area: | Peel |
| Municipality: | Mississauga |
| Neighbourhood: | Erin Mills |
| Style: | 2-Storey |
| Lot Size: | 26.38 x 101.44(Feet) |
| Tax: | $5,227.52 |
| Beds: | 3+1 |
| Baths: | 3 |
| Fireplace: | Y |
| Pool: | None |
Locatin Map:
Payment Calculator:

