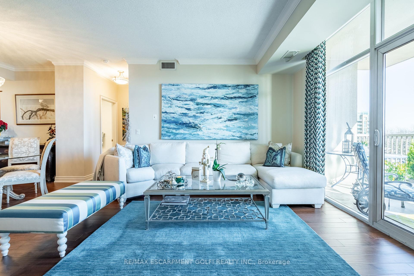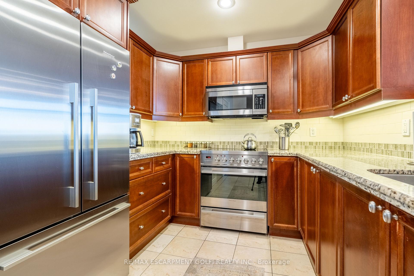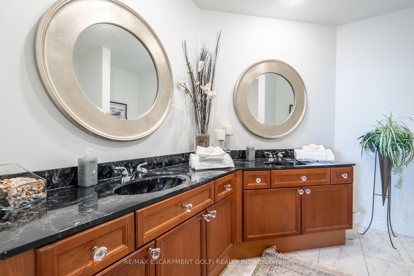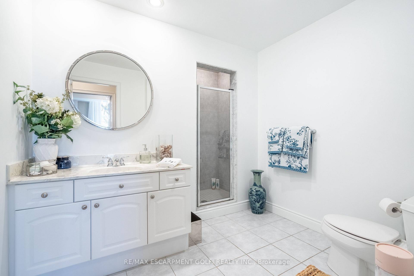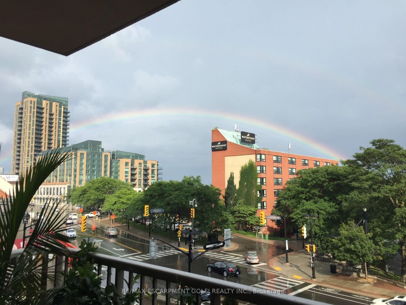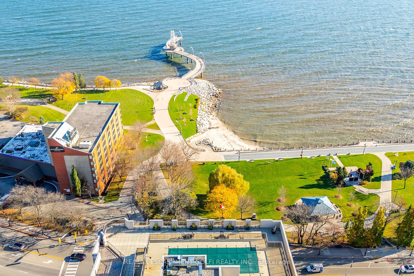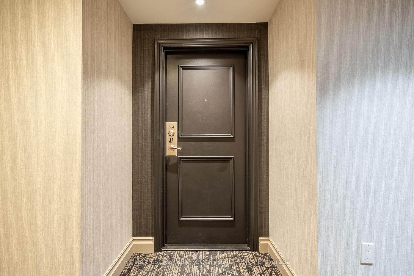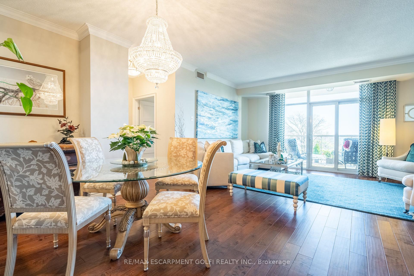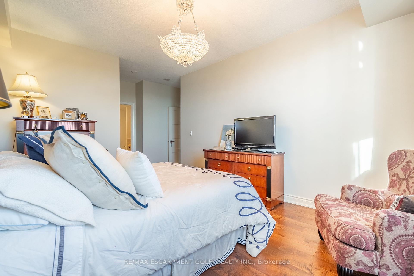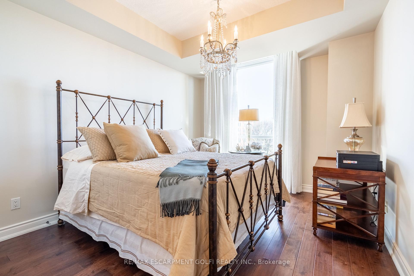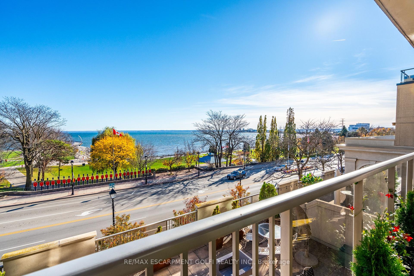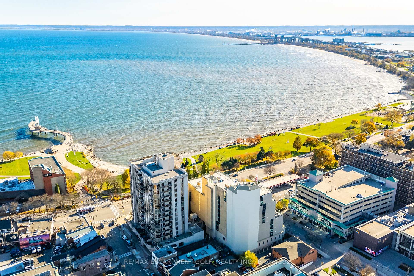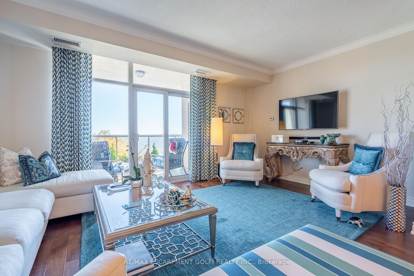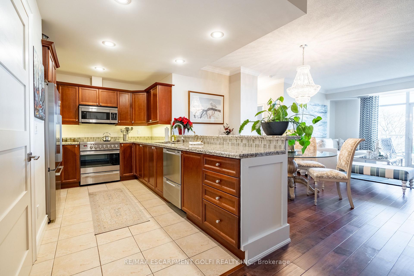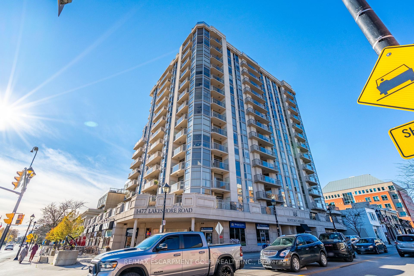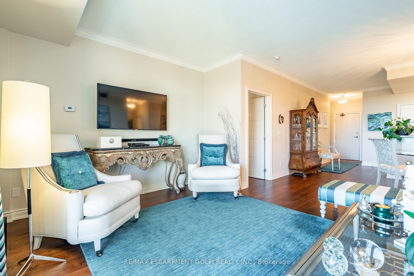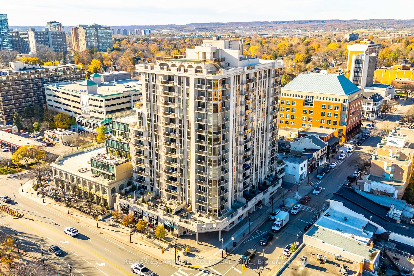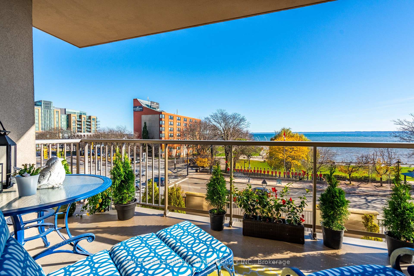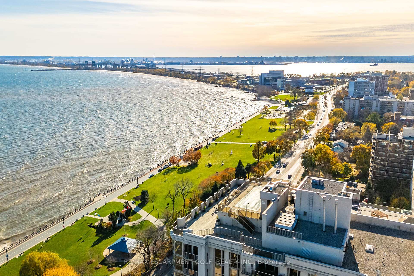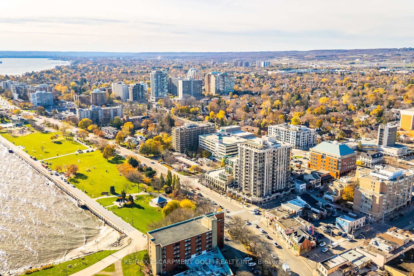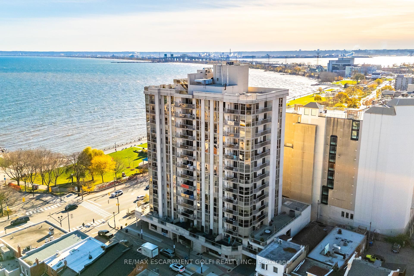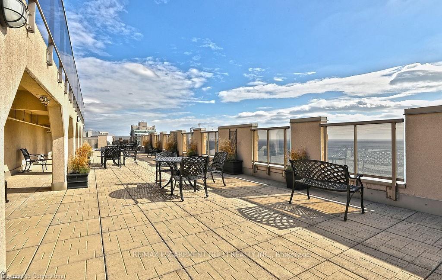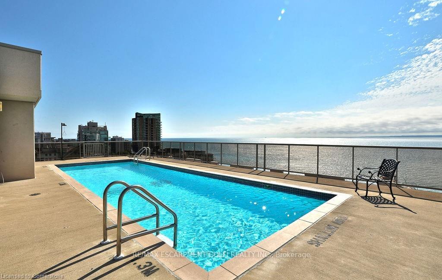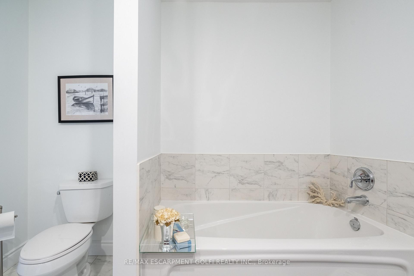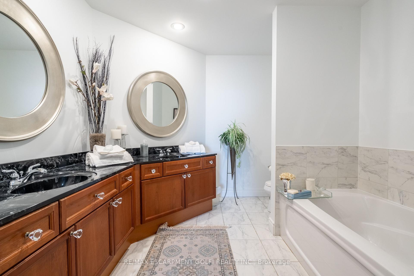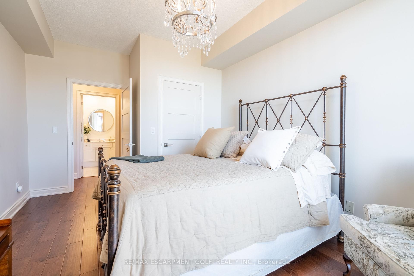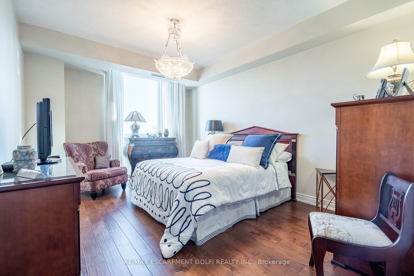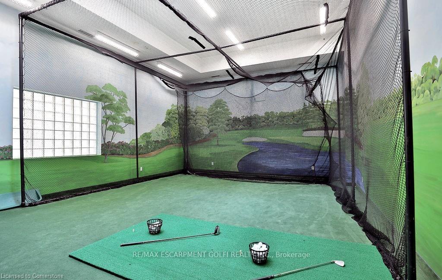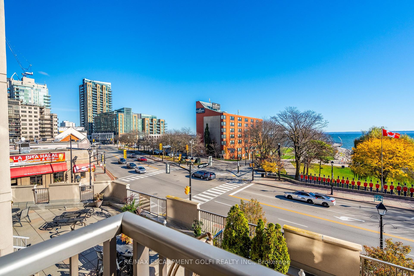$1,275,000
Available - For Sale
Listing ID: W10431300
1477 Lakeshore Rd , Unit 304, Burlington, L7S 1B5, Ontario
| Welcome to Bunton's Wharf, an elegant lakeside retreat in downtown Burlington. Enjoy breathtaking lake views from the balcony, two spacious bedrooms and two elegant bathrooms. Features includes 9 ft ceilings, LED pot lights, maple/engineered flooring and a gourmet kitchen with Fisher & Paykel appliances, granite countertops and a walk-in pantry with in-suite laundry. Both bedrooms boast walk-in closets and bay windows framing serene lake vistas. The open dining/ living areas is perfect for entertaining, highlighted by crown moulding and a Swarovski crystal chandelier. Amenities include two fitness centres with a golf simulator, a rooftop heated pool, BBQ area, and underground parking and a same-floor locker. Two pets, up to 20 lbs each, are welcome. Steps from Spencer Smith Park, trails, fine dining, boutique shopping, and Joseph Brant Hospital, with easy access to the QEW, 407, and GO Transit. Experience elegance, luxury and convenience in this exceptional home. |
| Price | $1,275,000 |
| Taxes: | $6602.40 |
| Maintenance Fee: | 1050.74 |
| Address: | 1477 Lakeshore Rd , Unit 304, Burlington, L7S 1B5, Ontario |
| Province/State: | Ontario |
| Condo Corporation No | HCP |
| Level | 3 |
| Unit No | 9 |
| Locker No | 4 |
| Directions/Cross Streets: | Lakeshore & Brant |
| Rooms: | 8 |
| Bedrooms: | 2 |
| Bedrooms +: | |
| Kitchens: | 1 |
| Family Room: | N |
| Basement: | Apartment |
| Approximatly Age: | 16-30 |
| Property Type: | Condo Apt |
| Style: | Apartment |
| Exterior: | Concrete, Other |
| Garage Type: | Underground |
| Garage(/Parking)Space: | 1.00 |
| Drive Parking Spaces: | 1 |
| Park #1 | |
| Parking Type: | Owned |
| Exposure: | Se |
| Balcony: | Open |
| Locker: | Owned |
| Pet Permited: | Restrict |
| Approximatly Age: | 16-30 |
| Approximatly Square Footage: | 1400-1599 |
| Building Amenities: | Concierge |
| Property Features: | Arts Centre, Beach, Hospital, Lake Access, Lake/Pond, Library |
| Maintenance: | 1050.74 |
| Water Included: | Y |
| Common Elements Included: | Y |
| Parking Included: | Y |
| Building Insurance Included: | Y |
| Fireplace/Stove: | N |
| Heat Source: | Gas |
| Heat Type: | Forced Air |
| Central Air Conditioning: | Central Air |
| Ensuite Laundry: | Y |
$
%
Years
This calculator is for demonstration purposes only. Always consult a professional
financial advisor before making personal financial decisions.
| Although the information displayed is believed to be accurate, no warranties or representations are made of any kind. |
| RE/MAX ESCARPMENT GOLFI REALTY INC. |
|
|

Sona Bhalla
Broker
Dir:
647-992-7653
Bus:
647-360-2330
| Virtual Tour | Book Showing | Email a Friend |
Jump To:
At a Glance:
| Type: | Condo - Condo Apt |
| Area: | Halton |
| Municipality: | Burlington |
| Neighbourhood: | Brant |
| Style: | Apartment |
| Approximate Age: | 16-30 |
| Tax: | $6,602.4 |
| Maintenance Fee: | $1,050.74 |
| Beds: | 2 |
| Baths: | 2 |
| Garage: | 1 |
| Fireplace: | N |
Locatin Map:
Payment Calculator:

