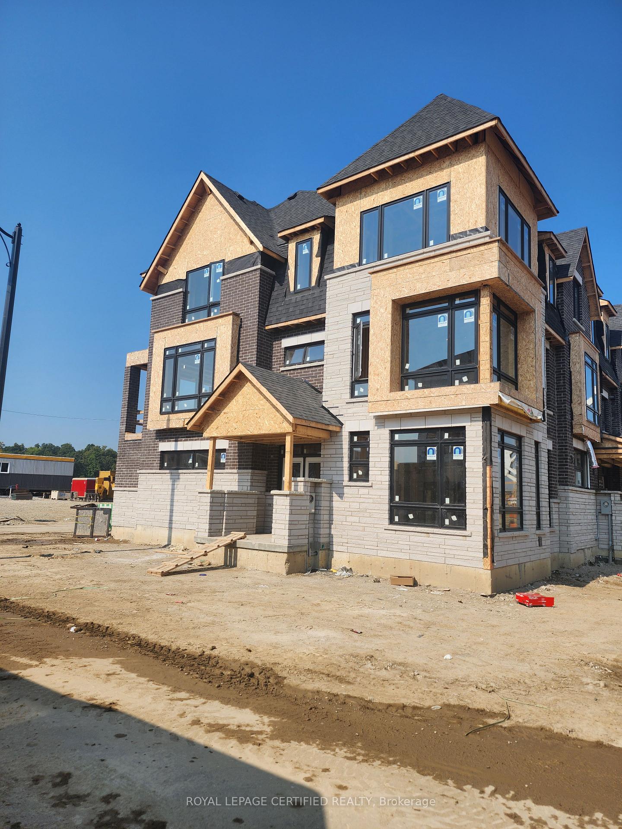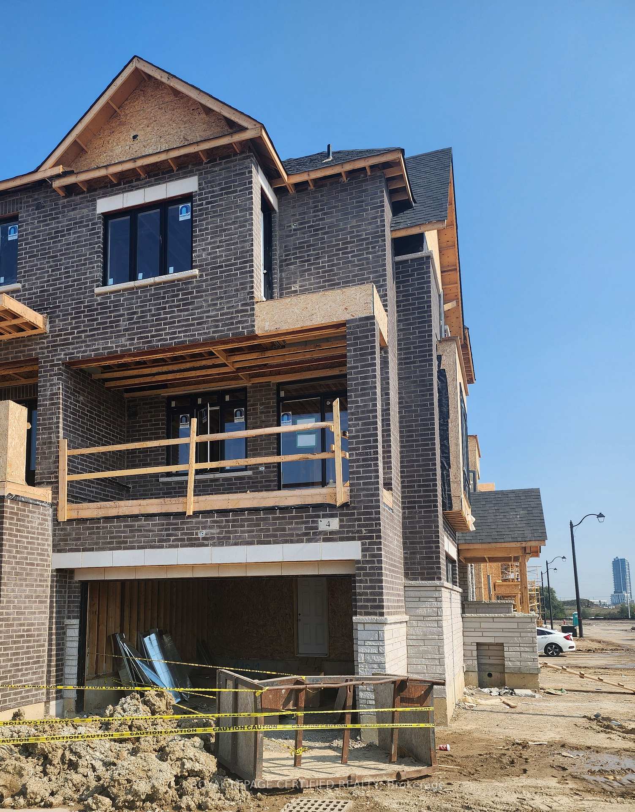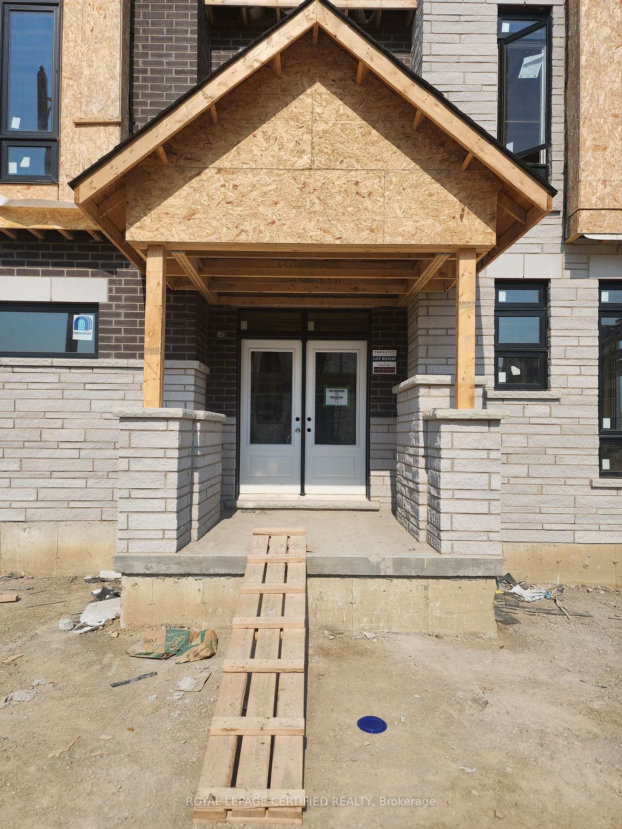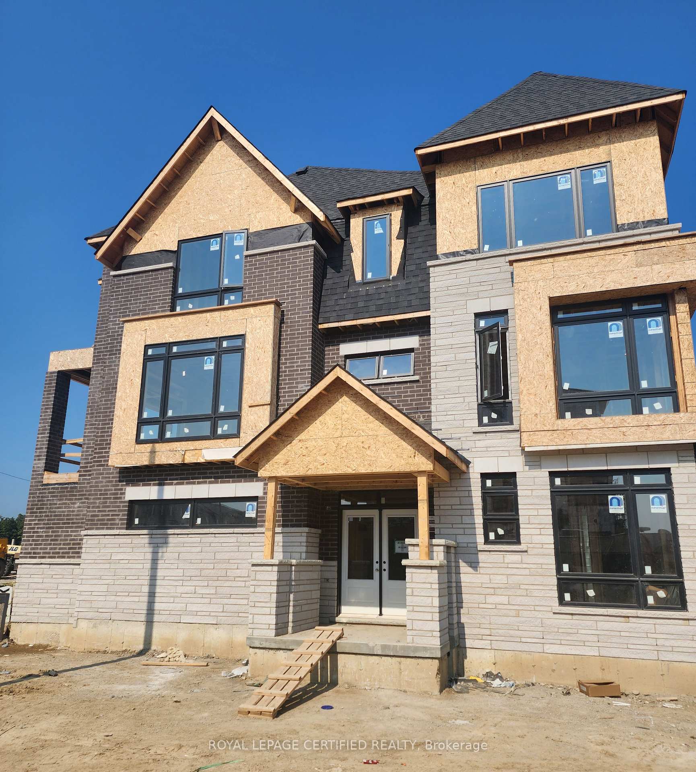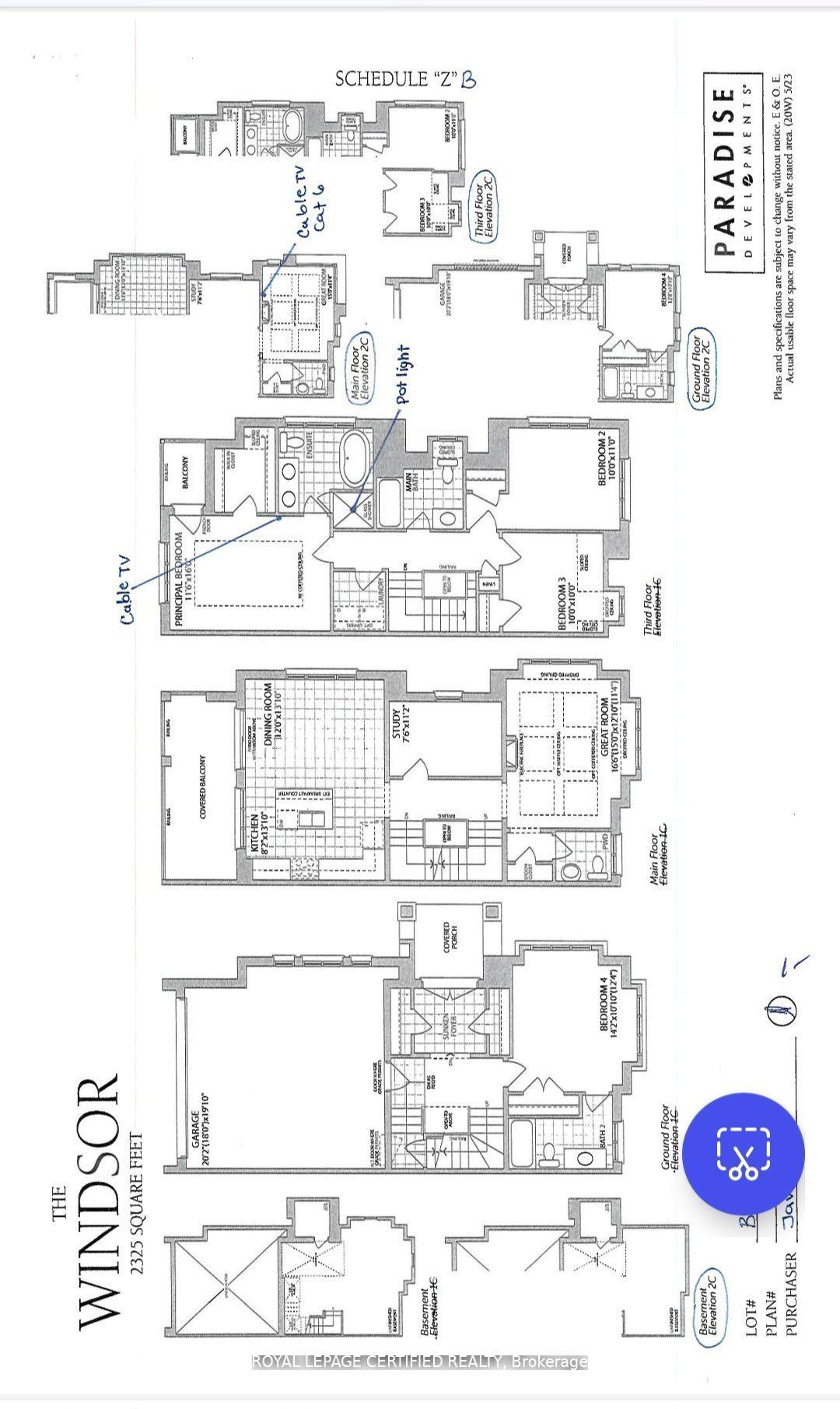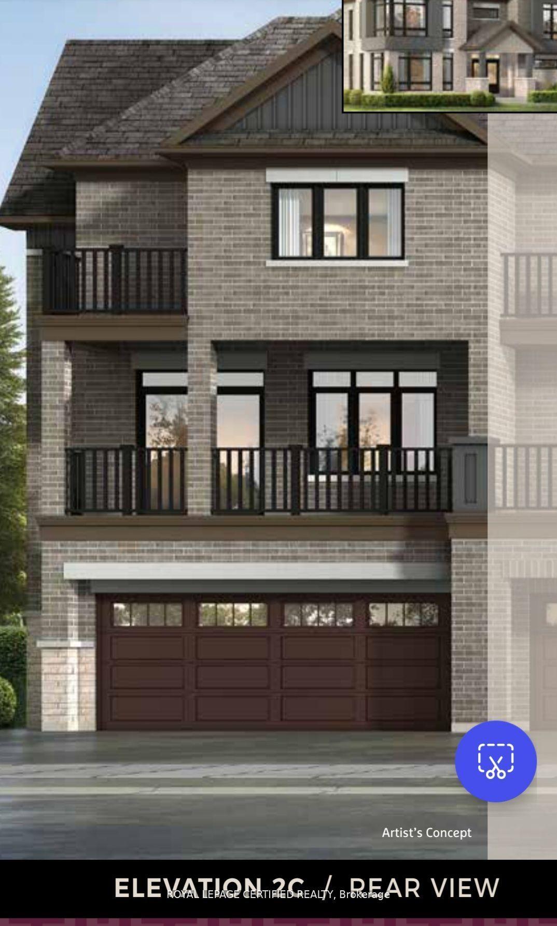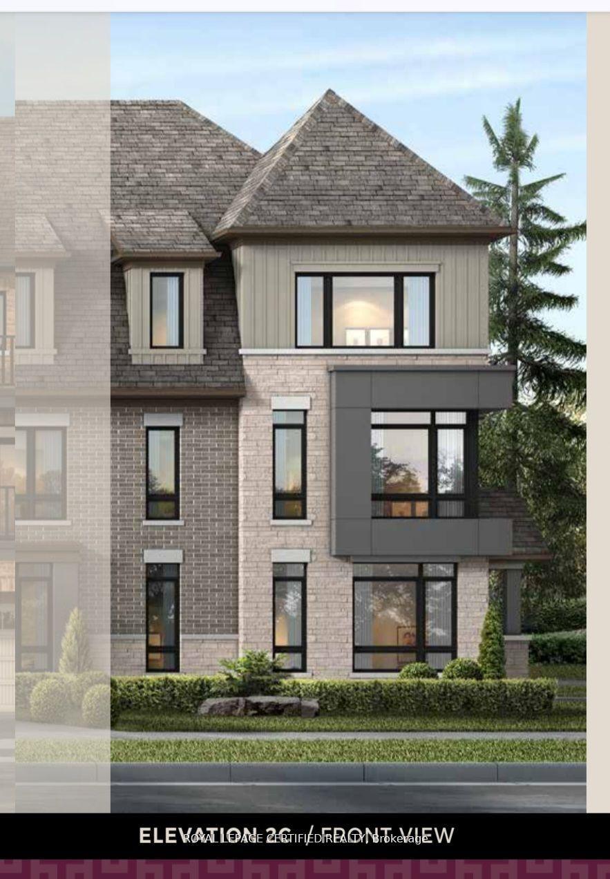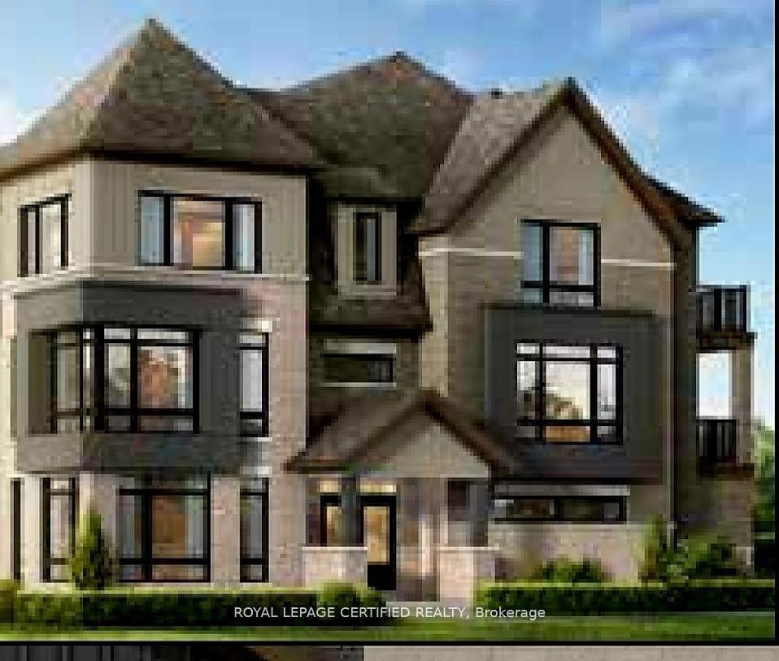$999,999
Available - For Sale
Listing ID: W9359867
4 Nelles Way , Brampton, L7A 0H5, Ontario
| Beautiful 3 Storey 4 + 1 Bedrooms and 4 Washrooms Townhome on a premium corner lot made with Custom stone upgrades. 2325 SqFt never lived in the home, assignment sale, by Paradise Homes! Modern upgraded kitchen with huge walk-out balcony, Beautiful hardwood floors, 9ft ceilings throughout, 10ft coffered ceilings in the Master Bedrooms, and extra large windows flood the space with natural light. The Third floor features 3 Bedrooms and 2 Washrooms including the Master's Ensuite, also has a spacious laundry room and another balcony connected to the Master Bedroom! The Ground floor has a guest room with an ensuite attached and a double-car garage. This beautiful home comes with all Brand New Appliances delivered on the closing date, January 23, 2025. You don't want to miss out on the great opportunity to live in your dream home! |
| Price | $999,999 |
| Taxes: | $0.00 |
| Address: | 4 Nelles Way , Brampton, L7A 0H5, Ontario |
| Directions/Cross Streets: | Nelles Way & Bonnington Dr |
| Rooms: | 6 |
| Bedrooms: | 4 |
| Bedrooms +: | 1 |
| Kitchens: | 1 |
| Family Room: | Y |
| Basement: | Unfinished |
| Approximatly Age: | New |
| Property Type: | Att/Row/Twnhouse |
| Style: | 3-Storey |
| Exterior: | Brick, Stone |
| Garage Type: | Attached |
| (Parking/)Drive: | Private |
| Drive Parking Spaces: | 1 |
| Pool: | None |
| Approximatly Age: | New |
| Approximatly Square Footage: | 2000-2500 |
| Fireplace/Stove: | Y |
| Heat Source: | Gas |
| Heat Type: | Forced Air |
| Central Air Conditioning: | Central Air |
| Sewers: | Sewers |
| Water: | Municipal |
$
%
Years
This calculator is for demonstration purposes only. Always consult a professional
financial advisor before making personal financial decisions.
| Although the information displayed is believed to be accurate, no warranties or representations are made of any kind. |
| ROYAL LEPAGE CERTIFIED REALTY |
|
|

Sona Bhalla
Broker
Dir:
647-992-7653
Bus:
647-360-2330
| Book Showing | Email a Friend |
Jump To:
At a Glance:
| Type: | Freehold - Att/Row/Twnhouse |
| Area: | Peel |
| Municipality: | Brampton |
| Neighbourhood: | Fletcher's Meadow |
| Style: | 3-Storey |
| Approximate Age: | New |
| Beds: | 4+1 |
| Baths: | 4 |
| Fireplace: | Y |
| Pool: | None |
Locatin Map:
Payment Calculator:

