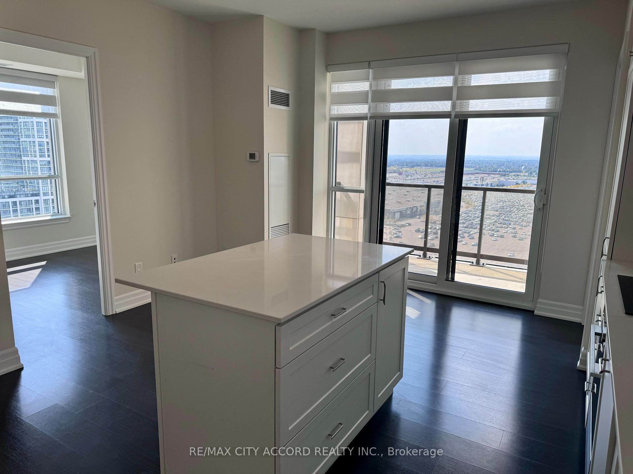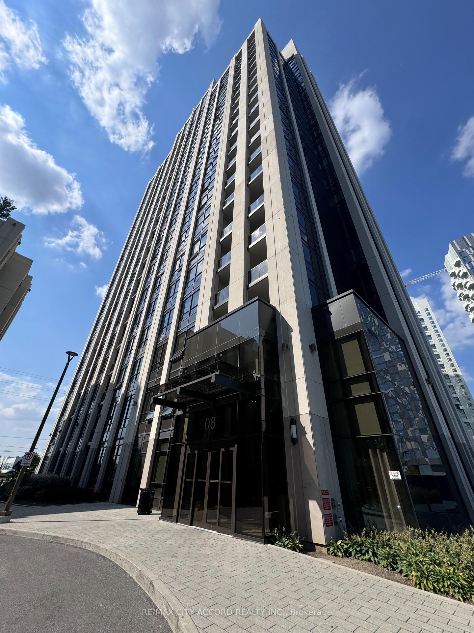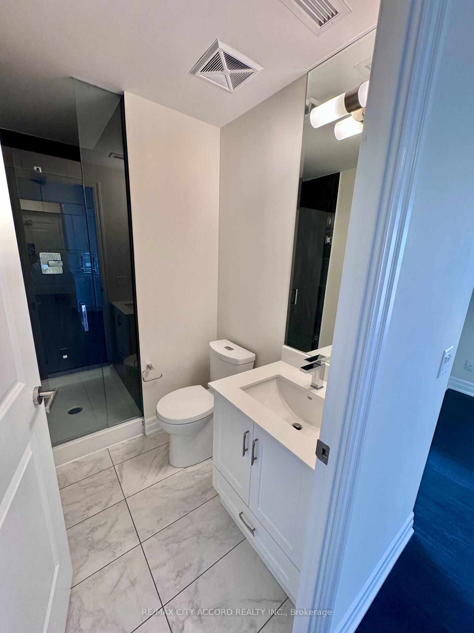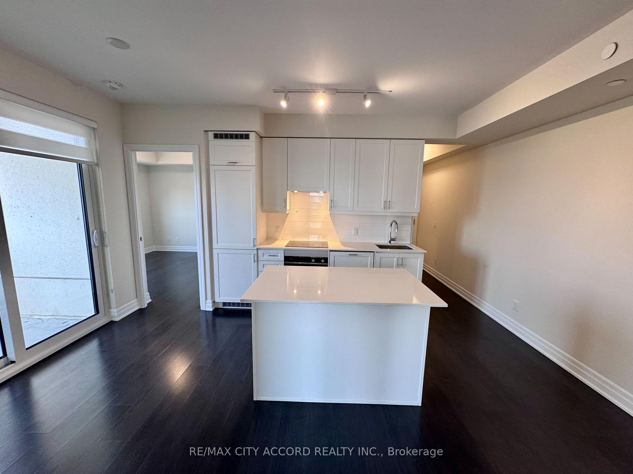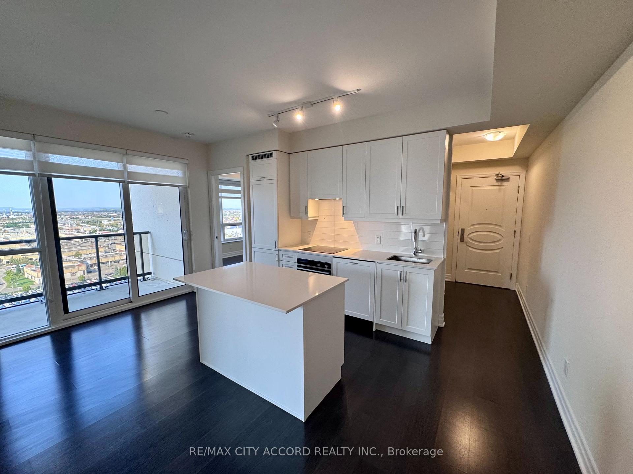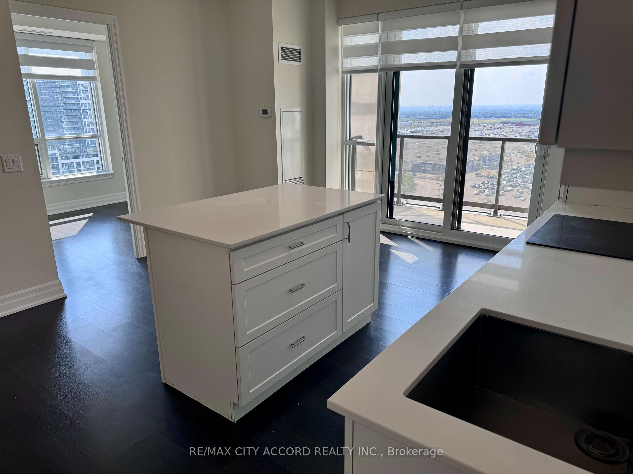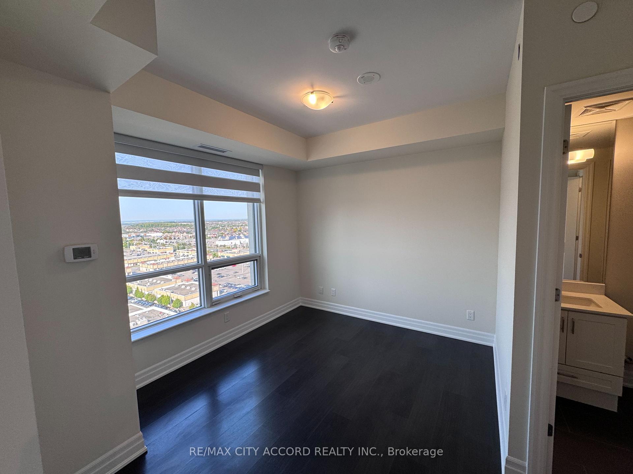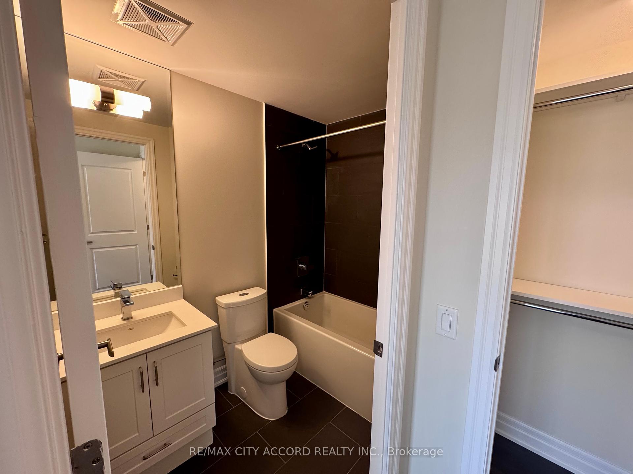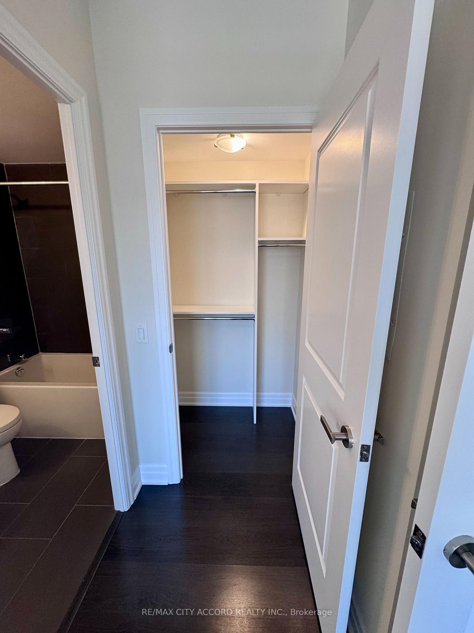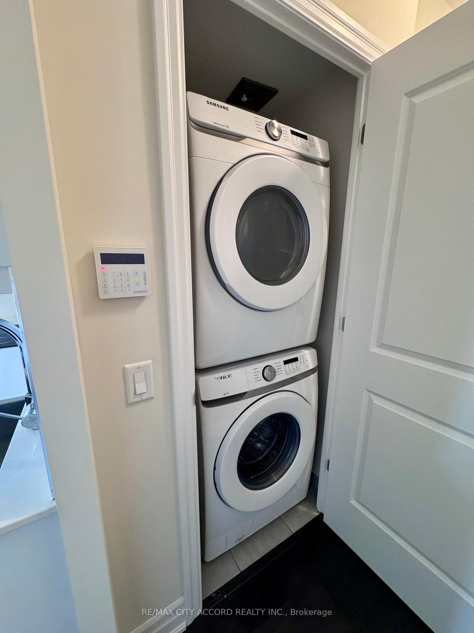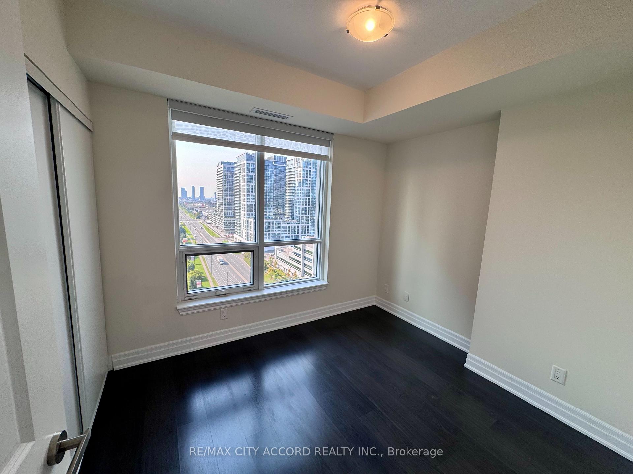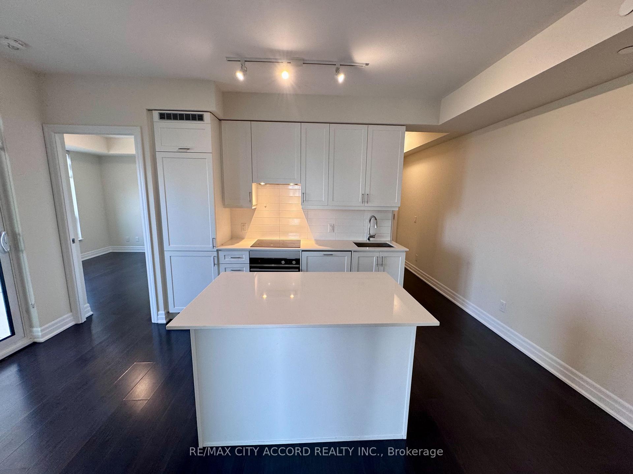$649,900
Available - For Sale
Listing ID: N9768407
9085 Jane St , Unit 1709, Vaughan, L4K 0L8, Ontario
| Experience modern elegance in this immaculate corner unit at the prestigious Park Avenue Place. This well maintained 2-bedroom, 2-bathroom condo feels like new and offers unobstructed South and West views of the city. Step into the upgraded kitchen, complete with sleek built-in appliances, a panelled fridge, quartz countertops, and a large center island with a breakfast bar perfect for casual dining and entertaining. The open-concept living and dining area offers a bright and spacious atmosphere. Enjoy exceptional amenities in the building, including a 24-hour concierge, an outdoor terrace, a stunning party room, a business center, a library, a gym, and more. Situated in the heart of Vaughan, this condo is just minutes from Vaughan Mills Shopping Centre, Cortellucci Vaughan Hospital, Canadas Wonderland, Vaughan Metropolitan Centre, TTC, YRT, Hwy 400 and Hwy 407. A Must See! |
| Extras: Includes Fridge, Built-In Wall Oven, Built-In Cooktop, Built-In Dishwasher, Washer, Dryer, All Electrical Light Fixtures and Existing Window Coverings. |
| Price | $649,900 |
| Taxes: | $2537.09 |
| Maintenance Fee: | 497.98 |
| Address: | 9085 Jane St , Unit 1709, Vaughan, L4K 0L8, Ontario |
| Province/State: | Ontario |
| Condo Corporation No | YRSCC |
| Level | 16 |
| Unit No | 09 |
| Directions/Cross Streets: | Jane / Rutherford |
| Rooms: | 5 |
| Bedrooms: | 2 |
| Bedrooms +: | |
| Kitchens: | 1 |
| Family Room: | N |
| Basement: | None |
| Property Type: | Condo Apt |
| Style: | Apartment |
| Exterior: | Concrete |
| Garage Type: | Underground |
| Garage(/Parking)Space: | 1.00 |
| Drive Parking Spaces: | 1 |
| Park #1 | |
| Parking Spot: | 80 |
| Parking Type: | Owned |
| Legal Description: | B |
| Exposure: | W |
| Balcony: | Open |
| Locker: | Owned |
| Pet Permited: | Restrict |
| Approximatly Square Footage: | 700-799 |
| Maintenance: | 497.98 |
| CAC Included: | Y |
| Water Included: | Y |
| Common Elements Included: | Y |
| Heat Included: | Y |
| Parking Included: | Y |
| Building Insurance Included: | Y |
| Fireplace/Stove: | N |
| Heat Source: | Gas |
| Heat Type: | Forced Air |
| Central Air Conditioning: | Central Air |
| Ensuite Laundry: | Y |
$
%
Years
This calculator is for demonstration purposes only. Always consult a professional
financial advisor before making personal financial decisions.
| Although the information displayed is believed to be accurate, no warranties or representations are made of any kind. |
| RE/MAX CITY ACCORD REALTY INC. |
|
|

Sona Bhalla
Broker
Dir:
647-992-7653
Bus:
647-360-2330
| Book Showing | Email a Friend |
Jump To:
At a Glance:
| Type: | Condo - Condo Apt |
| Area: | York |
| Municipality: | Vaughan |
| Neighbourhood: | Concord |
| Style: | Apartment |
| Tax: | $2,537.09 |
| Maintenance Fee: | $497.98 |
| Beds: | 2 |
| Baths: | 2 |
| Garage: | 1 |
| Fireplace: | N |
Locatin Map:
Payment Calculator:

