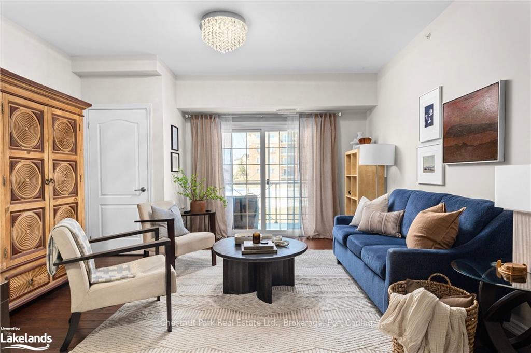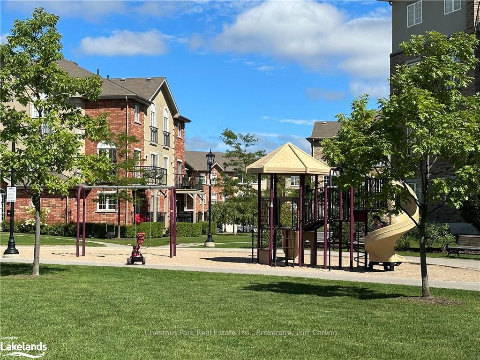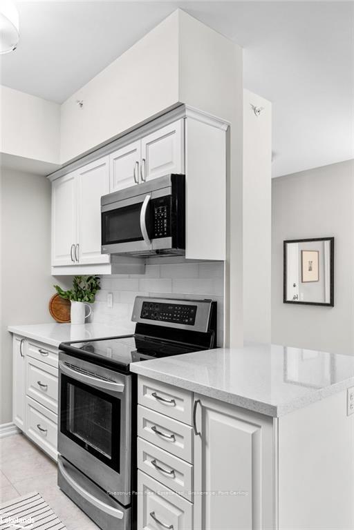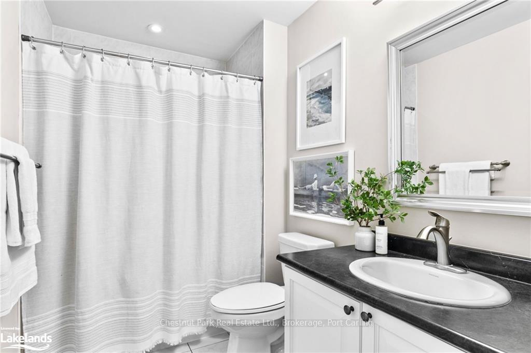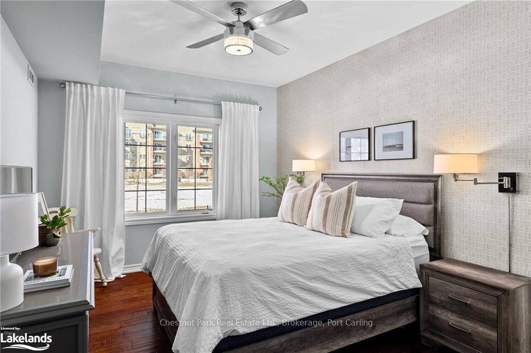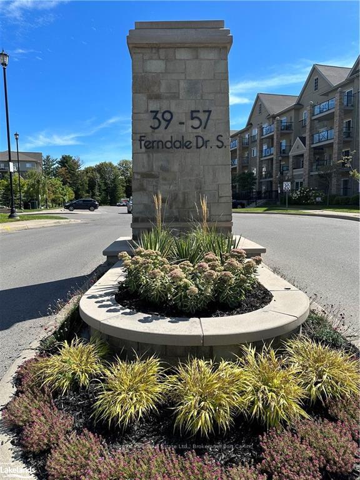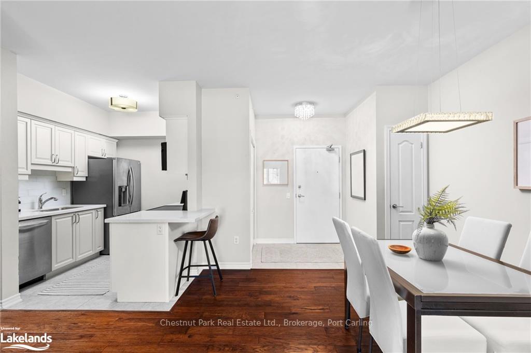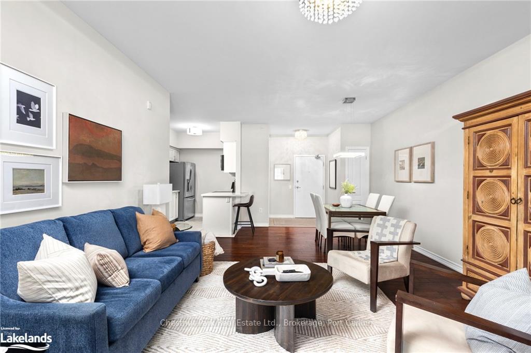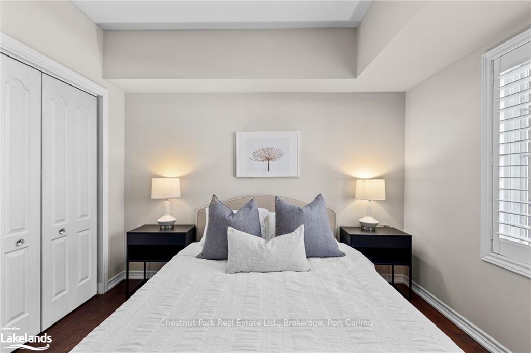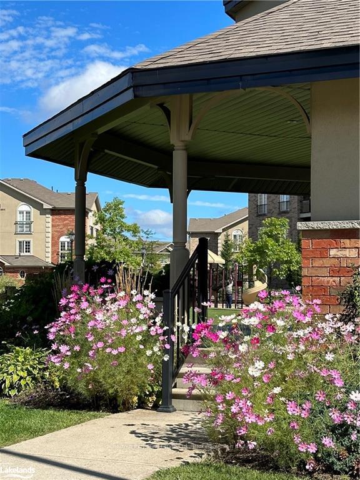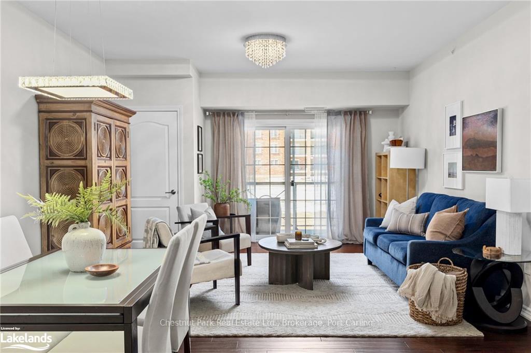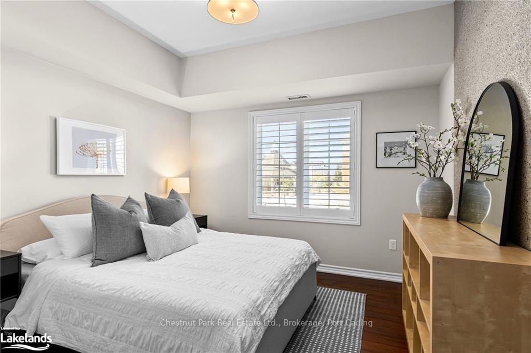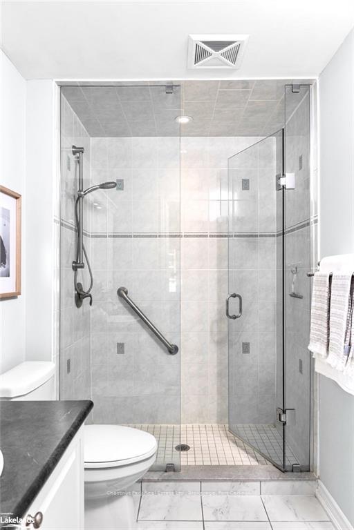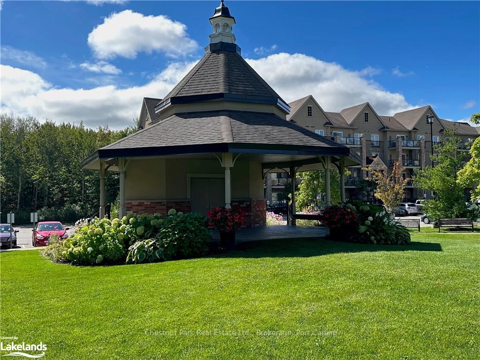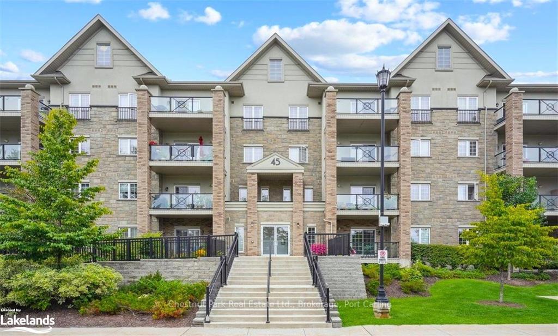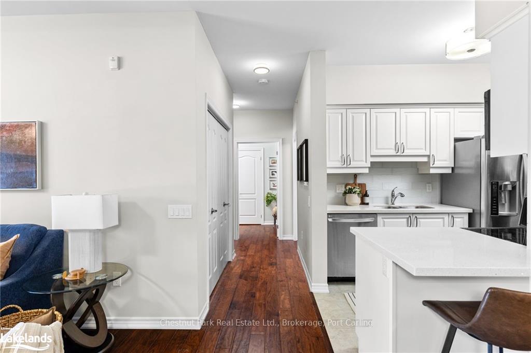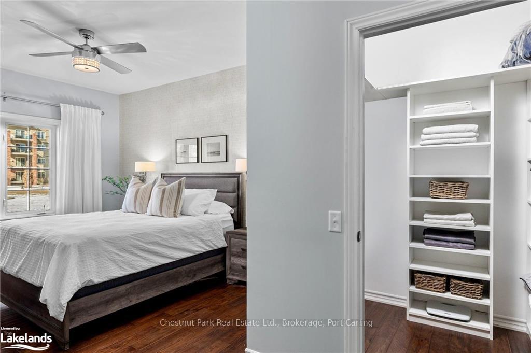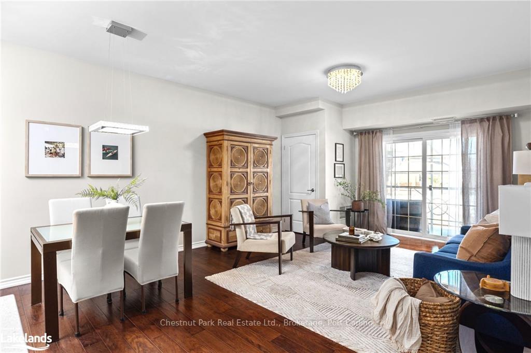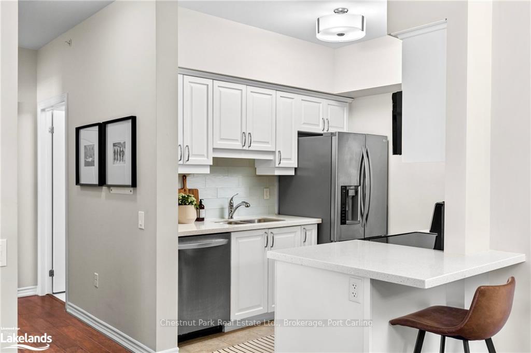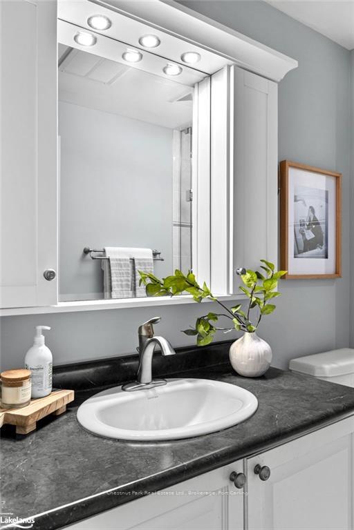$559,900
Available - For Sale
Listing ID: S11823247
45 FERNDALE Dr South , Unit 104, Barrie, L4N 5W7, Ontario
| This fantastic and rarely offered 2 bedroom, 2 bathroom, ground floor unit in the beloved Ardagh community is one you wont want to miss! Inside this 1100+ square foot home you will find beautiful engineered hardwood floors, updated white kitchen with quartz countertops and a large open concept Living/Dining room, perfect for entertaining friends/family or simply lounging. Walk out onto your private balcony with your morning coffee to enjoy lush views of the gardens and glimpses of the sunset in the evenings. The spacious primary suite includes its own 3 piece ensuite with walk-in shower and substantial size walk-in closet. No shortage of storage here with sizeable closets throughout plus your own locker unit located next to the unit's parking spot in the underground garage. Cant beat the location as you are just minutes from it all -Bear Creek Park, schools, shopping centres, major transportation routes and many more great amenities. Check out the website for highlights and info! |
| Price | $559,900 |
| Taxes: | $3473.28 |
| Assessment: | $269000 |
| Assessment Year: | 2016 |
| Maintenance Fee: | 444.83 |
| Address: | 45 FERNDALE Dr South , Unit 104, Barrie, L4N 5W7, Ontario |
| Province/State: | Ontario |
| Condo Corporation No | Unkno |
| Level | Cal |
| Unit No | Call |
| Locker No | 167 |
| Directions/Cross Streets: | Ferndale Drive S. & Ardagh Rd. |
| Rooms: | 8 |
| Rooms +: | 0 |
| Bedrooms: | 2 |
| Bedrooms +: | 0 |
| Kitchens: | 1 |
| Kitchens +: | 0 |
| Basement: | None |
| Approximatly Age: | 6-15 |
| Property Type: | Condo Apt |
| Style: | Other |
| Exterior: | Brick, Stucco/Plaster |
| Garage Type: | Underground |
| Garage(/Parking)Space: | 1.00 |
| Drive Parking Spaces: | 0 |
| Park #1 | |
| Parking Spot: | 167 |
| Exposure: | E |
| Balcony: | Open |
| Locker: | Owned |
| Pet Permited: | Restrict |
| Approximatly Age: | 6-15 |
| Approximatly Square Footage: | 1000-1199 |
| Building Amenities: | Visitor Parking |
| Property Features: | Hospital |
| Maintenance: | 444.83 |
| Water Included: | Y |
| Common Elements Included: | Y |
| Parking Included: | Y |
| Building Insurance Included: | Y |
| Fireplace/Stove: | N |
| Heat Type: | Forced Air |
| Central Air Conditioning: | Central Air |
| Ensuite Laundry: | Y |
| Elevator Lift: | N |
$
%
Years
This calculator is for demonstration purposes only. Always consult a professional
financial advisor before making personal financial decisions.
| Although the information displayed is believed to be accurate, no warranties or representations are made of any kind. |
| Chestnut Park Real Estate Ltd., Brokerage, Port Carling |
|
|

Sona Bhalla
Broker
Dir:
647-992-7653
Bus:
647-360-2330
| Book Showing | Email a Friend |
Jump To:
At a Glance:
| Type: | Condo - Condo Apt |
| Area: | Simcoe |
| Municipality: | Barrie |
| Neighbourhood: | Ardagh |
| Style: | Other |
| Approximate Age: | 6-15 |
| Tax: | $3,473.28 |
| Maintenance Fee: | $444.83 |
| Beds: | 2 |
| Baths: | 2 |
| Garage: | 1 |
| Fireplace: | N |
Locatin Map:
Payment Calculator:

