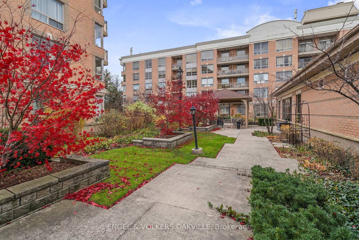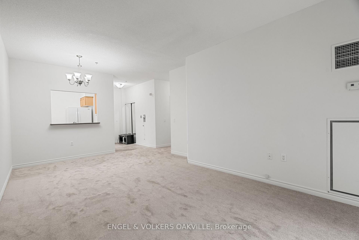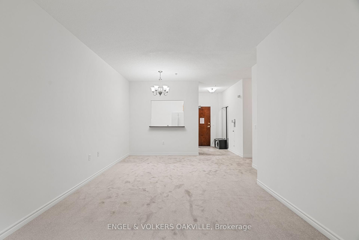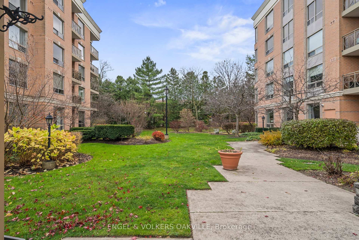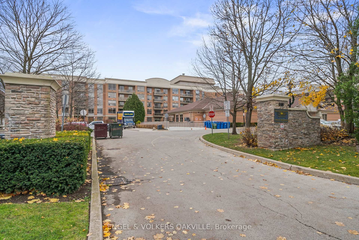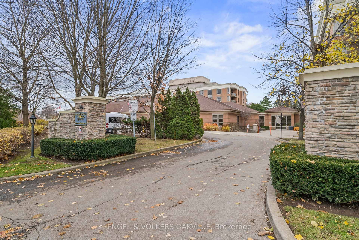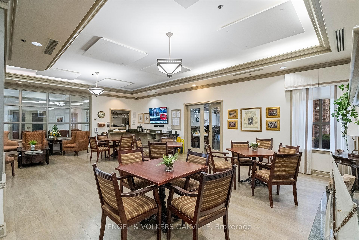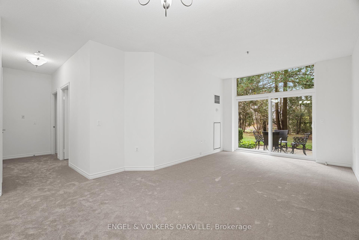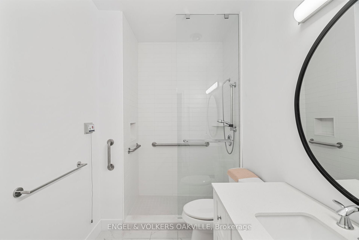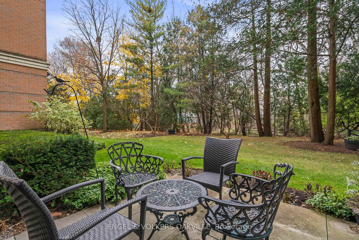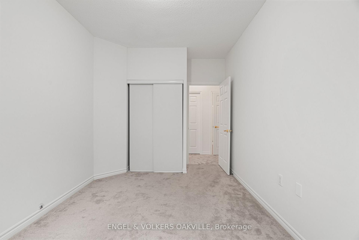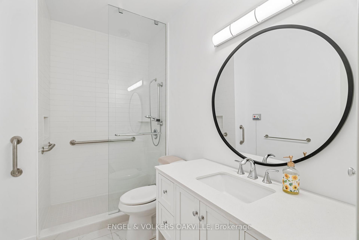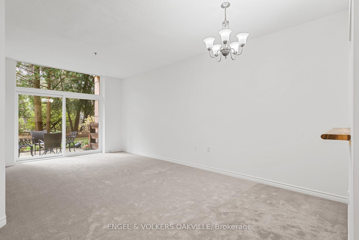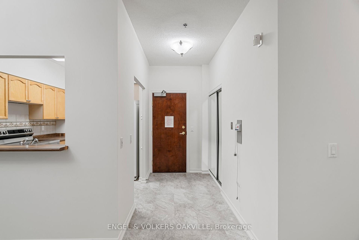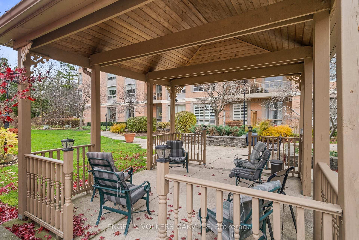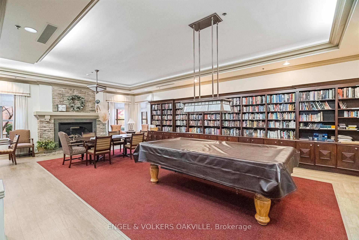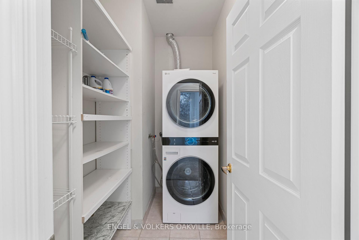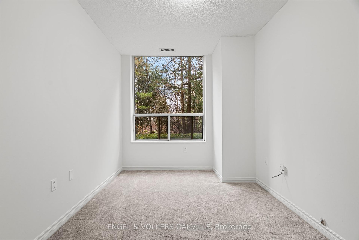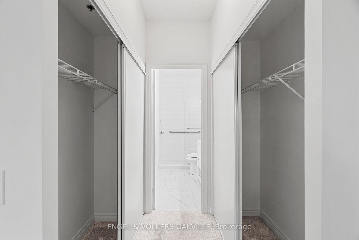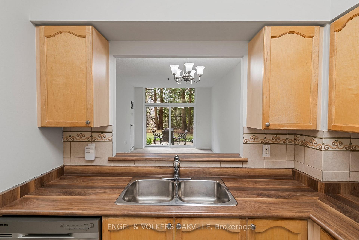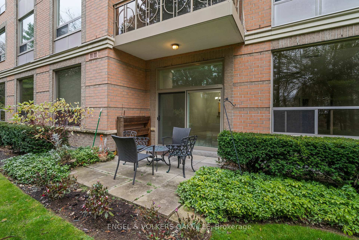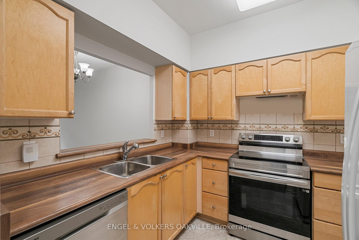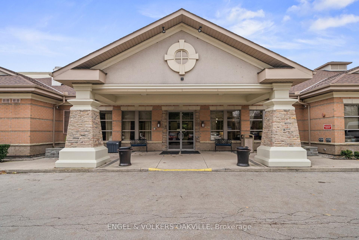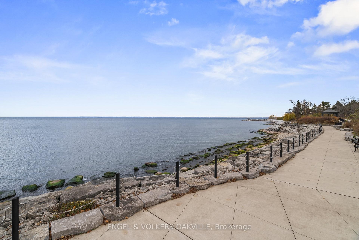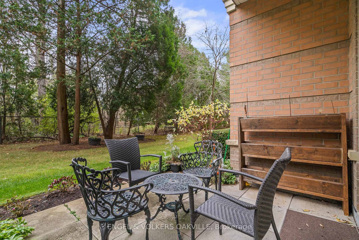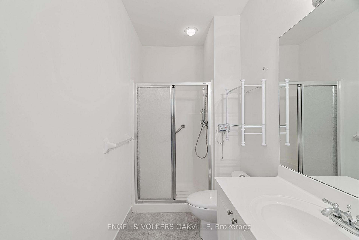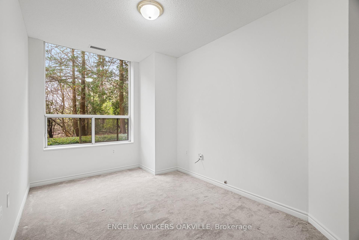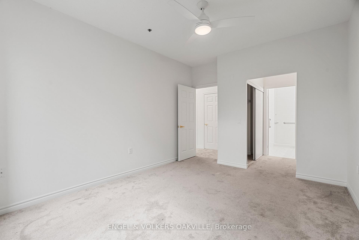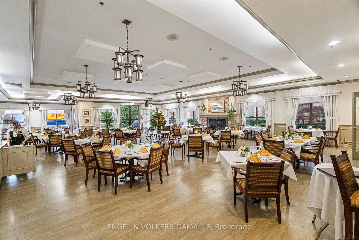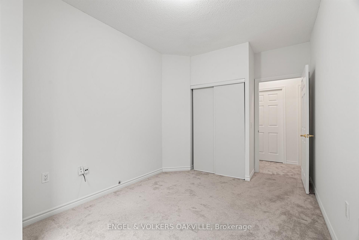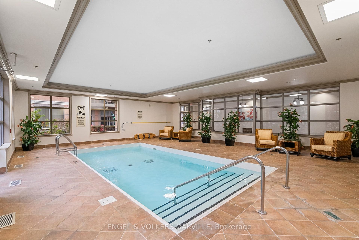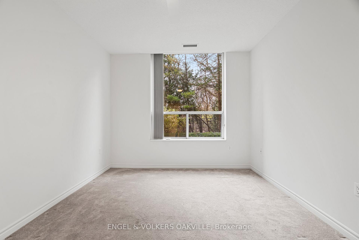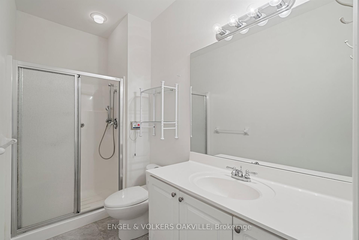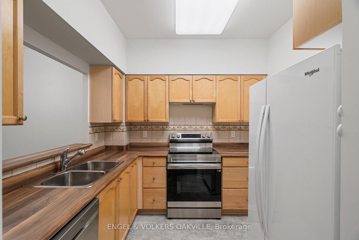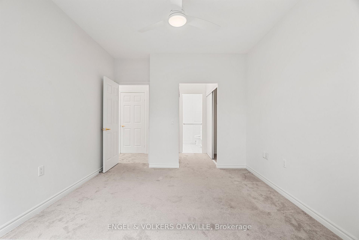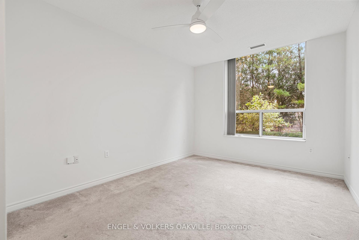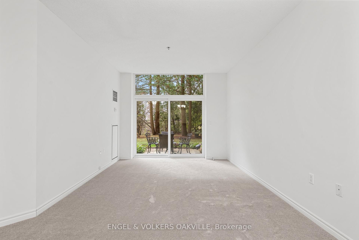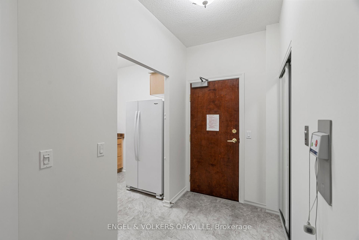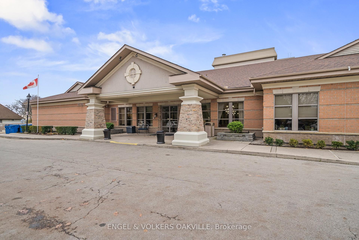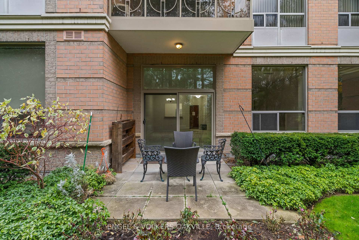$639,995
Available - For Sale
Listing ID: W11822238
100 Burloak Dr , Unit 1104, Burlington, L7L 6P6, Ontario
| Spacious 2-Bed, 2-Bath Ground Floor Condo at Hearthstone by the Lake! Located in a sought-after community, this 995 sqft ground-floor unit offers a comfortable and convenient lifestyle. Enjoy a private walk-out patio with peaceful views of the green space, ideal for outdoor relaxation. Inside, the home has been thoughtfully updated with stainless steel appliances and features a well-designed layout with plenty of natural light. The unit includes ensuite laundry, one underground parking space just steps from the elevator, and an additional storage locker for added convenience. Hearthstone by the Lake boasts exceptional amenities to elevate your living experience, including a library, billiards lounge, gym, indoor pool, and 24-hour concierge and handyman services. Dining is a breeze with the on-site Pig & Whistle restaurant, where you can dine in or have food delivered directly to your room. Club Fee: $1,672 per month, the club fee includes a variety of services designed to enhance your lifestyle, such as: Medical staff available 24/7, 1 hour of housekeeping, shuttle service to a variety of places, $250 credit to be used at the restaurant! |
| Price | $639,995 |
| Taxes: | $2524.93 |
| Assessment: | $275000 |
| Assessment Year: | 2024 |
| Maintenance Fee: | 942.50 |
| Address: | 100 Burloak Dr , Unit 1104, Burlington, L7L 6P6, Ontario |
| Province/State: | Ontario |
| Condo Corporation No | HSCC |
| Level | 1 |
| Unit No | 16 |
| Directions/Cross Streets: | Lakeshore Rd & Burloak |
| Rooms: | 7 |
| Bedrooms: | 2 |
| Bedrooms +: | |
| Kitchens: | 1 |
| Family Room: | Y |
| Basement: | None |
| Approximatly Age: | 16-30 |
| Property Type: | Condo Apt |
| Style: | Apartment |
| Exterior: | Brick |
| Garage Type: | Underground |
| Garage(/Parking)Space: | 1.00 |
| Drive Parking Spaces: | 0 |
| Park #1 | |
| Parking Type: | Owned |
| Legal Description: | 1 |
| Exposure: | W |
| Balcony: | Open |
| Locker: | Owned |
| Pet Permited: | Restrict |
| Approximatly Age: | 16-30 |
| Approximatly Square Footage: | 900-999 |
| Building Amenities: | Concierge, Exercise Room, Games Room, Indoor Pool, Party/Meeting Room, Visitor Parking |
| Property Features: | Lake Access, Lake/Pond, Library, Public Transit, River/Stream |
| Maintenance: | 942.50 |
| Water Included: | Y |
| Heat Included: | Y |
| Building Insurance Included: | Y |
| Fireplace/Stove: | N |
| Heat Source: | Gas |
| Heat Type: | Forced Air |
| Central Air Conditioning: | Central Air |
| Laundry Level: | Main |
| Ensuite Laundry: | Y |
| Elevator Lift: | Y |
$
%
Years
This calculator is for demonstration purposes only. Always consult a professional
financial advisor before making personal financial decisions.
| Although the information displayed is believed to be accurate, no warranties or representations are made of any kind. |
| ENGEL & VOLKERS OAKVILLE |
|
|

Sona Bhalla
Broker
Dir:
647-992-7653
Bus:
647-360-2330
| Book Showing | Email a Friend |
Jump To:
At a Glance:
| Type: | Condo - Condo Apt |
| Area: | Halton |
| Municipality: | Burlington |
| Neighbourhood: | Appleby |
| Style: | Apartment |
| Approximate Age: | 16-30 |
| Tax: | $2,524.93 |
| Maintenance Fee: | $942.5 |
| Beds: | 2 |
| Baths: | 2 |
| Garage: | 1 |
| Fireplace: | N |
Locatin Map:
Payment Calculator:

