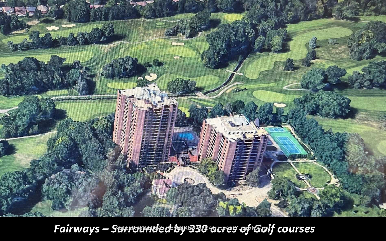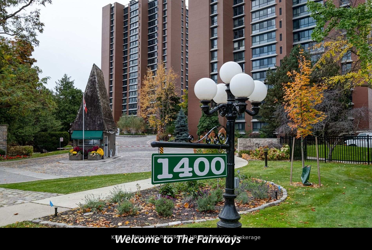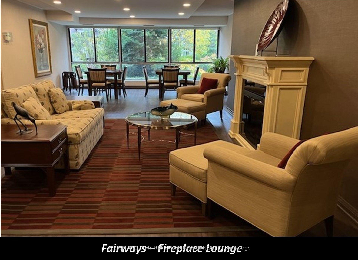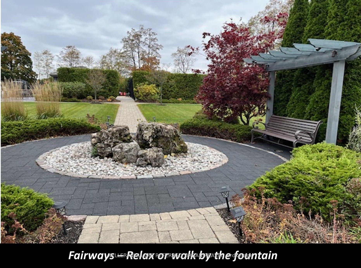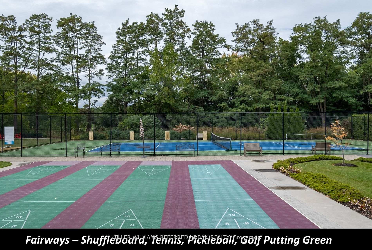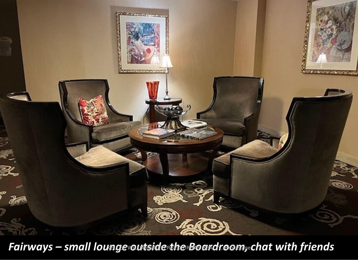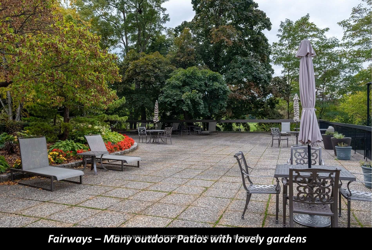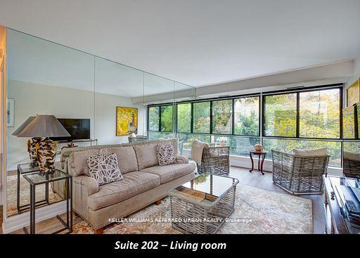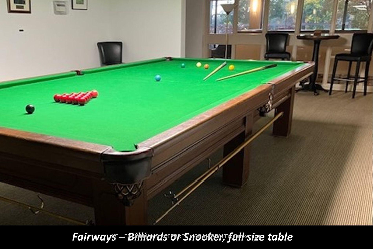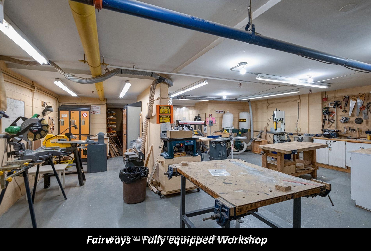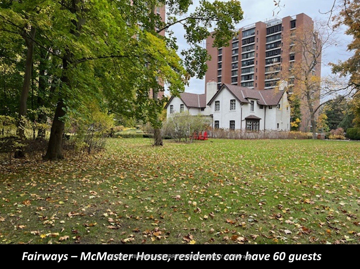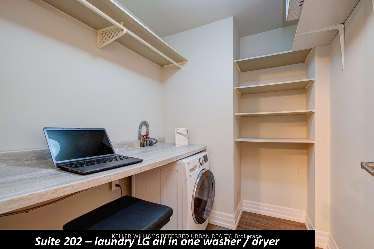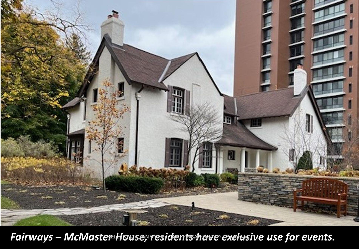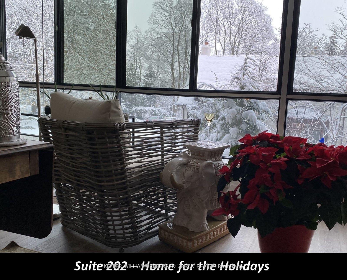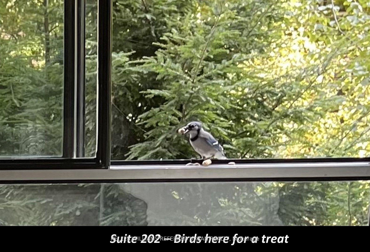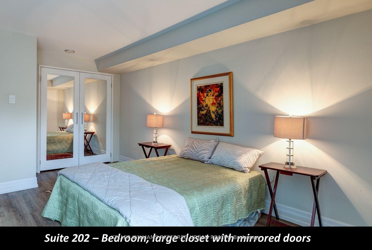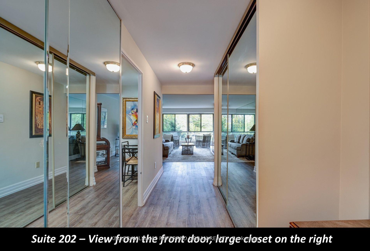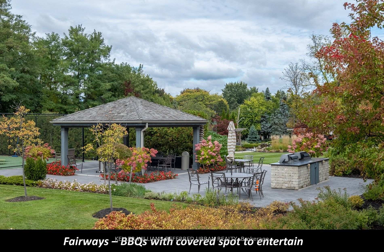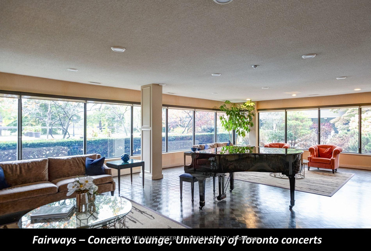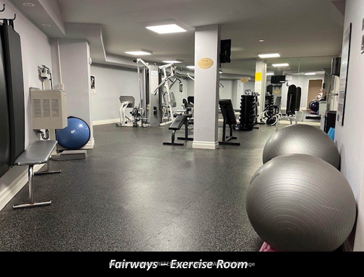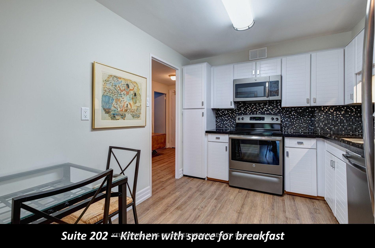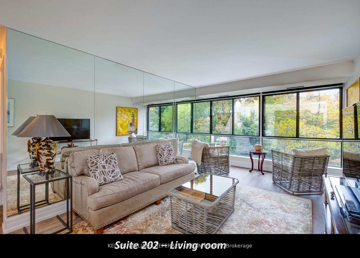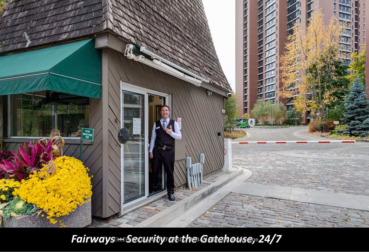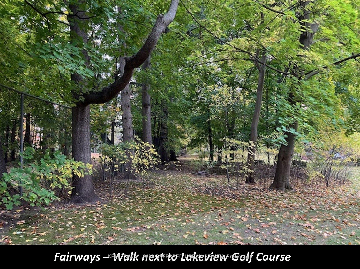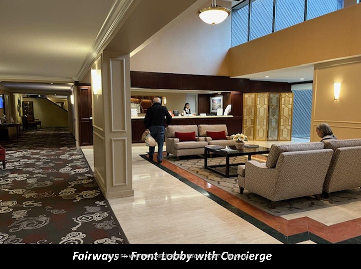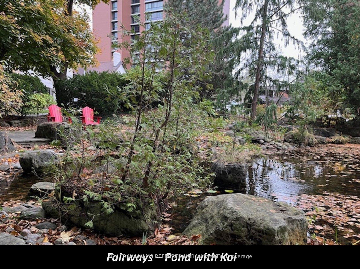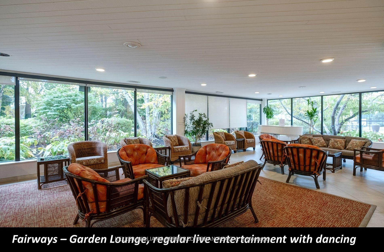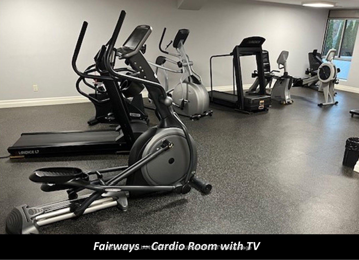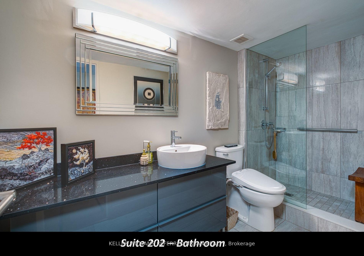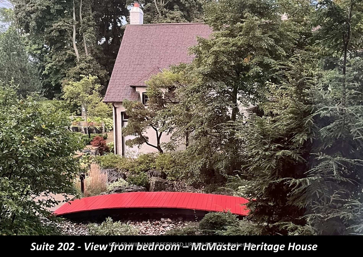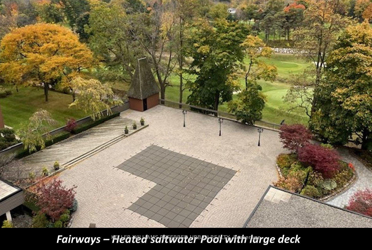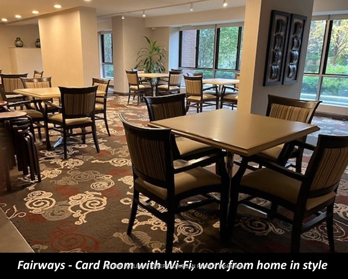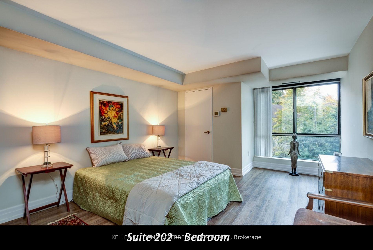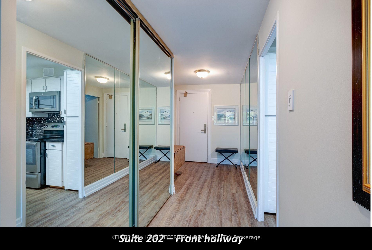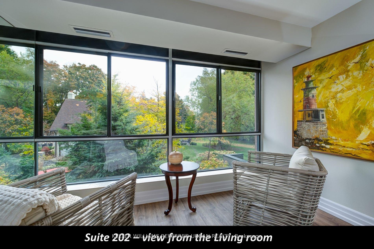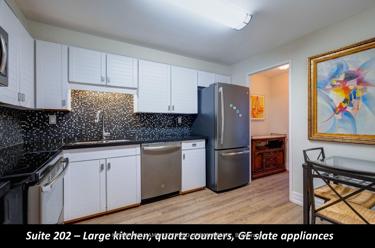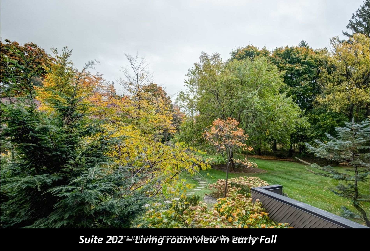$569,000
Available - For Sale
Listing ID: W11823844
1400 Dixie Rd , Unit 202, Mississauga, L5E 3E1, Ontario
| Seller assisted MORTGAGE available, also known as a (VTB). Welcome to the Fairways, an award-winning condo surrounded by 330 acres of golf courses, just steps to Lake Ontario and moments from QEW & 427 Hwy. Short drive to Airport, GO and downtown Toronto. Private, gated (staffed 24/7) friendly community with 5.6 acres of magnificent mature trees and gardens in a luxurious upscale environment. Renovated spacious 860 sq ft suite on one floor includes: Kitchen with quartz countertops and matching GE slate appliances, renovated three-piece bathroom with Toto washlet, LVT floors throughout and ensuite LG all-in-one washer/dryer. One bedroom, one bath. One parking spot with EV Charger (available separately). Individual building storage unit. The maintenance fee includes everything, ex Internet, Cable TV and hydro. Discover the charm and allure of this exceptional property and make it your next home. Make sure you tour McMaster House. Heritage home available for large or small private function. Come help decorate for the holidays and sing along at the annual Fairways tree lighting ceremony. VTB with 15% down, mortgage rate 3.99% for 1 year. |
| Extras: Internet and Cable. 1 Parking and 1 Locker. |
| Price | $569,000 |
| Taxes: | $2622.22 |
| Maintenance Fee: | 799.25 |
| Address: | 1400 Dixie Rd , Unit 202, Mississauga, L5E 3E1, Ontario |
| Province/State: | Ontario |
| Condo Corporation No | PCC |
| Level | 2 |
| Unit No | 202 |
| Directions/Cross Streets: | QEW/Dixie Road |
| Rooms: | 4 |
| Bedrooms: | 1 |
| Bedrooms +: | |
| Kitchens: | 1 |
| Family Room: | N |
| Basement: | None |
| Property Type: | Condo Apt |
| Style: | Apartment |
| Exterior: | Brick |
| Garage Type: | Underground |
| Garage(/Parking)Space: | 1.00 |
| Drive Parking Spaces: | 0 |
| Park #1 | |
| Parking Type: | Exclusive |
| Exposure: | E |
| Balcony: | None |
| Locker: | Exclusive |
| Pet Permited: | Restrict |
| Approximatly Square Footage: | 800-899 |
| Building Amenities: | Concierge, Gym, Outdoor Pool, Party/Meeting Room, Sauna, Tennis Court |
| Maintenance: | 799.25 |
| CAC Included: | Y |
| Hydro Included: | Y |
| Water Included: | Y |
| Cabel TV Included: | Y |
| Common Elements Included: | Y |
| Heat Included: | Y |
| Parking Included: | Y |
| Building Insurance Included: | Y |
| Fireplace/Stove: | N |
| Heat Source: | Gas |
| Heat Type: | Forced Air |
| Central Air Conditioning: | Central Air |
$
%
Years
This calculator is for demonstration purposes only. Always consult a professional
financial advisor before making personal financial decisions.
| Although the information displayed is believed to be accurate, no warranties or representations are made of any kind. |
| KELLER WILLIAMS REFERRED URBAN REALTY |
|
|

Sona Bhalla
Broker
Dir:
647-992-7653
Bus:
647-360-2330
| Virtual Tour | Book Showing | Email a Friend |
Jump To:
At a Glance:
| Type: | Condo - Condo Apt |
| Area: | Peel |
| Municipality: | Mississauga |
| Neighbourhood: | Lakeview |
| Style: | Apartment |
| Tax: | $2,622.22 |
| Maintenance Fee: | $799.25 |
| Beds: | 1 |
| Baths: | 1 |
| Garage: | 1 |
| Fireplace: | N |
Locatin Map:
Payment Calculator:

