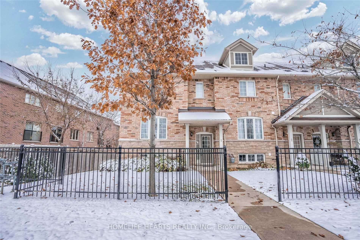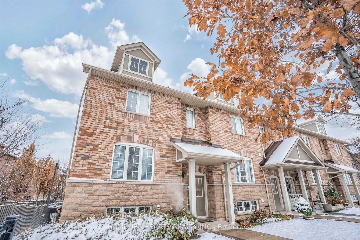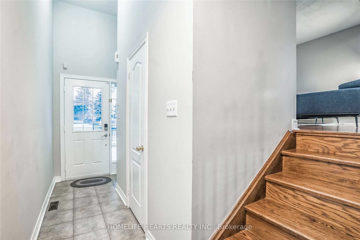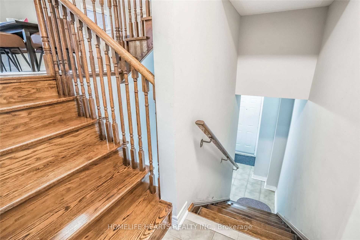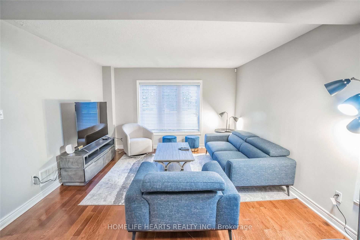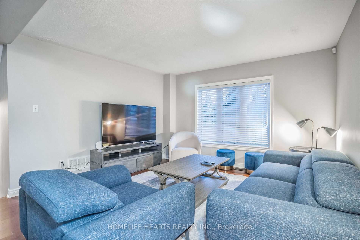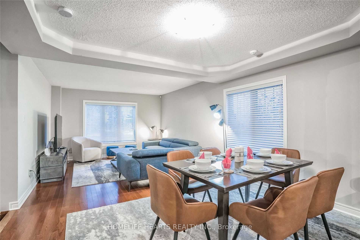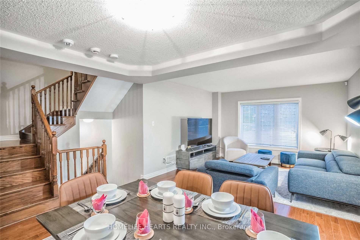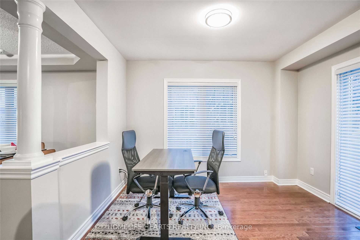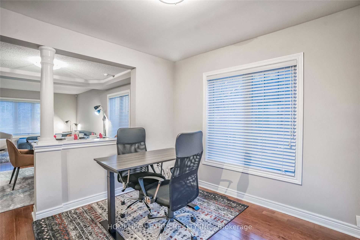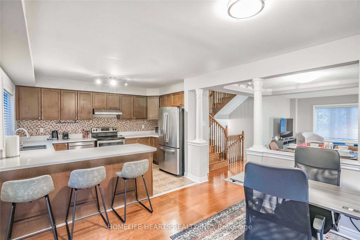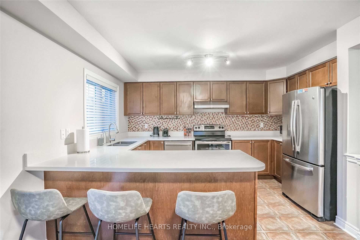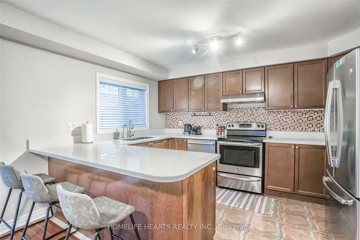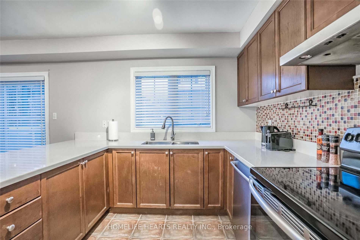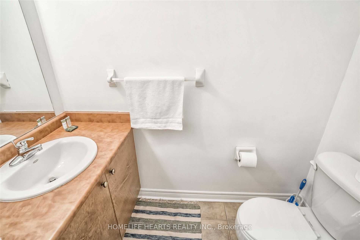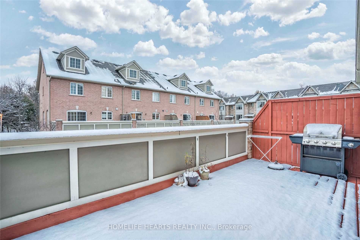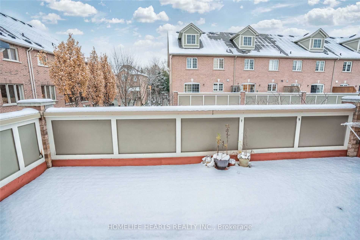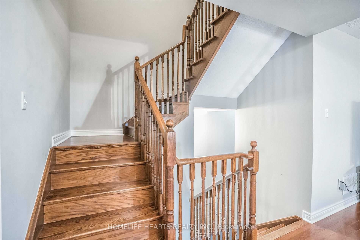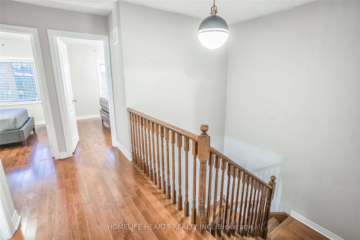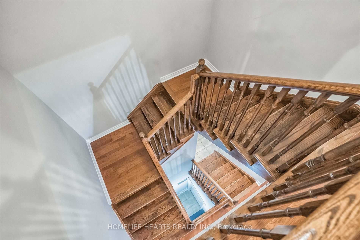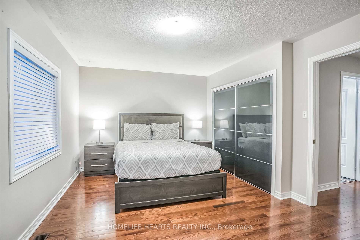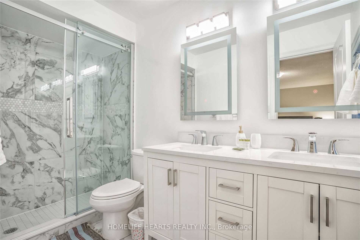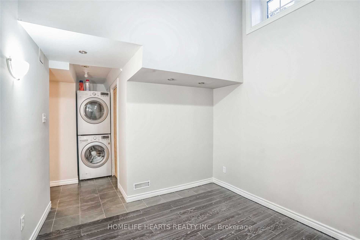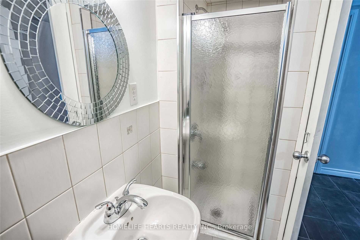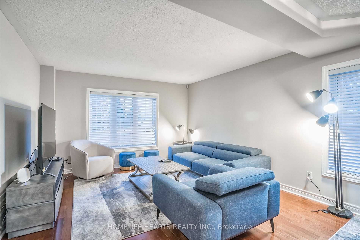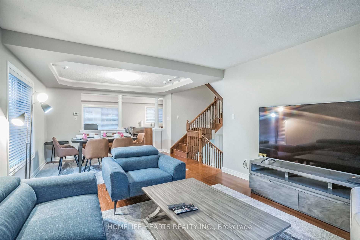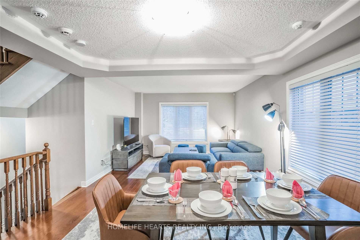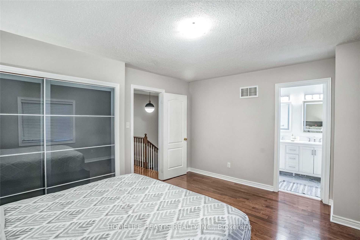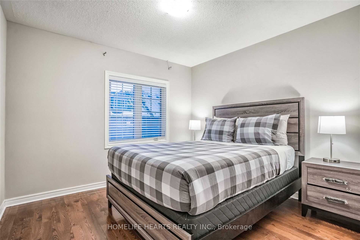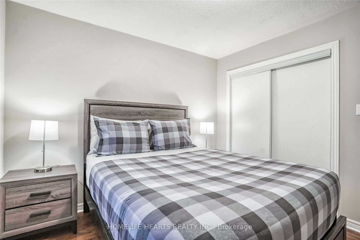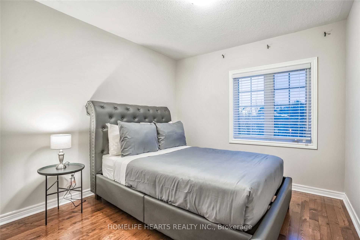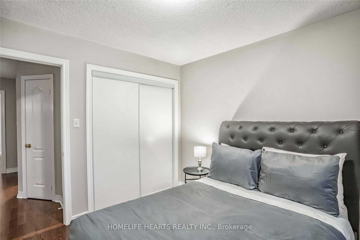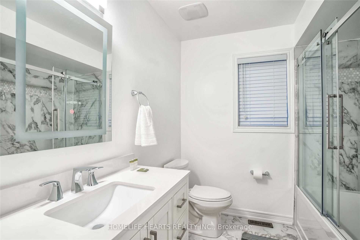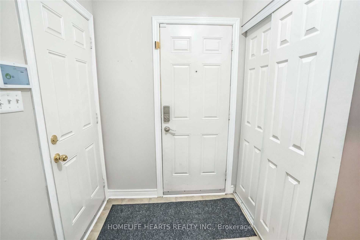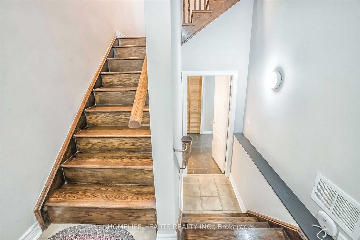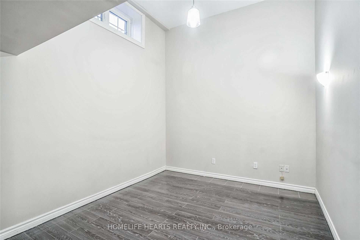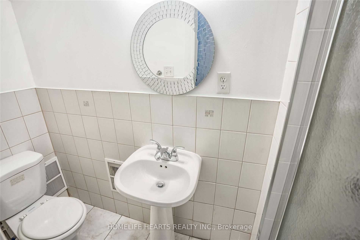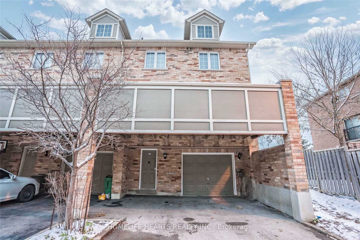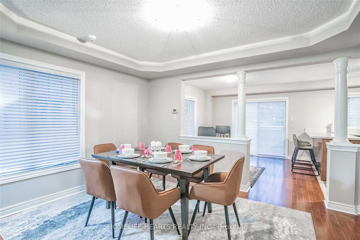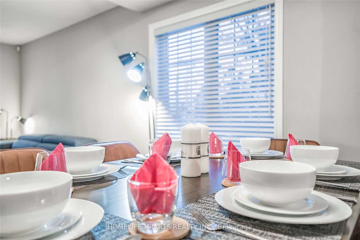$6,000
Available - For Rent
Listing ID: W5340060
2360 Britannia Rd , Unit 1, Mississauga, L5M 0G1, Ontario
| Fully Furnished & Well Located End Unit Town In Britannia Oak Complex. In High Demand Area Of Streetsville, In The Vista Heights School Zone. One Of The Few Newer Units In The Complex*Very Functional & Open Concept Layout*. Welcoming Front Entrance W/High Ceiling. Kitchen W/Breakfast Bar & S/S Appliances. Main Flr Family Rm W/Sliding Door To Expansive Deck. Formal Living Rm Dining Rm Offers Entertaining Opportunities, Master Bdrm W/Large Closet And 4 Pc Ensuite. |
| Extras: Newly Renovated, Freshly Painted , Polished H/W Flrs, Fully Furnished Town-Home. |
| Price | $6,000 |
| Address: | 2360 Britannia Rd , Unit 1, Mississauga, L5M 0G1, Ontario |
| Province/State: | Ontario |
| Condo Corporation No | PSCC |
| Level | 2 |
| Unit No | 1 |
| Directions/Cross Streets: | Erin Mills Pkwy/Britannia Rd W |
| Rooms: | 6 |
| Rooms +: | 1 |
| Bedrooms: | 3 |
| Bedrooms +: | 1 |
| Kitchens: | 1 |
| Family Room: | Y |
| Basement: | Finished, Full |
| Furnished: | Y |
| Approximatly Age: | 11-15 |
| Property Type: | Condo Townhouse |
| Style: | 2-Storey |
| Exterior: | Brick |
| Garage Type: | Attached |
| Garage(/Parking)Space: | 1.00 |
| Drive Parking Spaces: | 2 |
| Park #1 | |
| Parking Type: | Owned |
| Exposure: | N |
| Balcony: | Terr |
| Locker: | None |
| Pet Permited: | Restrict |
| Retirement Home: | N |
| Approximatly Age: | 11-15 |
| Approximatly Square Footage: | 1600-1799 |
| Building Amenities: | Bbqs Allowed, Visitor Parking |
| Property Features: | Arts Centre, Fenced Yard, Grnbelt/Conserv, Hospital, Library, Park |
| Common Elements Included: | Y |
| Parking Included: | Y |
| Building Insurance Included: | Y |
| Fireplace/Stove: | N |
| Heat Source: | Gas |
| Heat Type: | Forced Air |
| Central Air Conditioning: | Central Air |
| Central Vac: | Y |
| Laundry Level: | Lower |
| Ensuite Laundry: | Y |
| Although the information displayed is believed to be accurate, no warranties or representations are made of any kind. |
| HOMELIFE HEARTS REALTY INC., BROKERAGE |
|
|

Sona Bhalla
Broker
Dir:
647-992-7653
Bus:
647-360-2330
| Virtual Tour | Book Showing | Email a Friend |
Jump To:
At a Glance:
| Type: | Condo - Condo Townhouse |
| Area: | Peel |
| Municipality: | Mississauga |
| Neighbourhood: | Erin Mills |
| Style: | 2-Storey |
| Approximate Age: | 11-15 |
| Beds: | 3+1 |
| Baths: | 4 |
| Garage: | 1 |
| Fireplace: | N |
Locatin Map:

