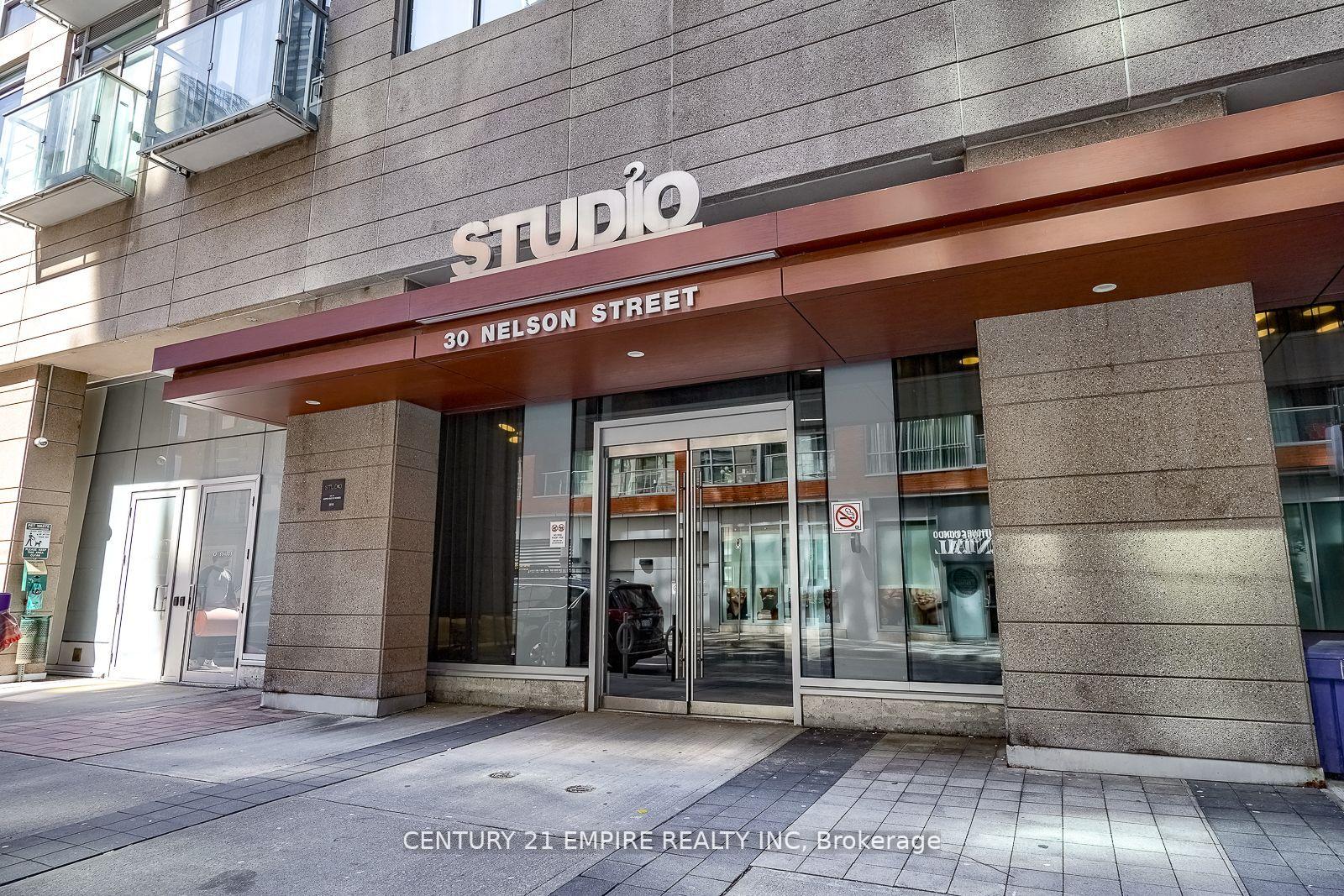$999,900
Available - For Sale
Listing ID: C11824936
30 Nelson St , Unit 325, Toronto, M5V 0H5, Ontario
| Live Like A King/Queen, In The Heart Of Dt To, W/ ~1400 Sf, This Massive Sw Corner Suite Is A Gem! Take A Stroll At Grange Park, Enjoy An Afternoon At The Ago, Or Any Of The Many Shops, Restos + Amenities Nearby. ?transits A Breeze ... Only 3 Min From Osgoode Stn & 2 Min From Queen St W At St Patrick - Subway Literally At Your Doorstep! ?live It Up At The Shangri-La Lobby Lounge And Bar (High Tea Anyone?), To Eaton Centre, And So Much More!? Don't Miss Out. |
| Extras: Integrated Fridge, Dishwasher And Hood Fan, Stainless Steel Cooktop, Oven, Washer, Dryer, All Light Fixtures, All Window Coverings, Built In Murphy Bed + Desk. 2 Car Parking Is Tandem |
| Price | $999,900 |
| Taxes: | $5438.02 |
| Maintenance Fee: | 991.84 |
| Address: | 30 Nelson St , Unit 325, Toronto, M5V 0H5, Ontario |
| Province/State: | Ontario |
| Condo Corporation No | TSCC |
| Level | 3 |
| Unit No | 325 |
| Directions/Cross Streets: | Richmond/University |
| Rooms: | 5 |
| Rooms +: | 1 |
| Bedrooms: | 2 |
| Bedrooms +: | 1 |
| Kitchens: | 1 |
| Family Room: | N |
| Basement: | None |
| Property Type: | Condo Apt |
| Style: | Apartment |
| Exterior: | Concrete |
| Garage Type: | Underground |
| Garage(/Parking)Space: | 2.00 |
| Drive Parking Spaces: | 2 |
| Park #1 | |
| Parking Type: | Owned |
| Exposure: | Sw |
| Balcony: | Open |
| Locker: | Owned |
| Pet Permited: | Restrict |
| Approximatly Square Footage: | 1200-1399 |
| Maintenance: | 991.84 |
| Parking Included: | Y |
| Fireplace/Stove: | N |
| Heat Source: | Gas |
| Heat Type: | Forced Air |
| Central Air Conditioning: | Central Air |
| Laundry Level: | Main |
| Ensuite Laundry: | Y |
$
%
Years
This calculator is for demonstration purposes only. Always consult a professional
financial advisor before making personal financial decisions.
| Although the information displayed is believed to be accurate, no warranties or representations are made of any kind. |
| CENTURY 21 EMPIRE REALTY INC |
|
|

Sona Bhalla
Broker
Dir:
647-992-7653
Bus:
647-360-2330
| Book Showing | Email a Friend |
Jump To:
At a Glance:
| Type: | Condo - Condo Apt |
| Area: | Toronto |
| Municipality: | Toronto |
| Neighbourhood: | Waterfront Communities C1 |
| Style: | Apartment |
| Tax: | $5,438.02 |
| Maintenance Fee: | $991.84 |
| Beds: | 2+1 |
| Baths: | 2 |
| Garage: | 2 |
| Fireplace: | N |
Locatin Map:
Payment Calculator:







































