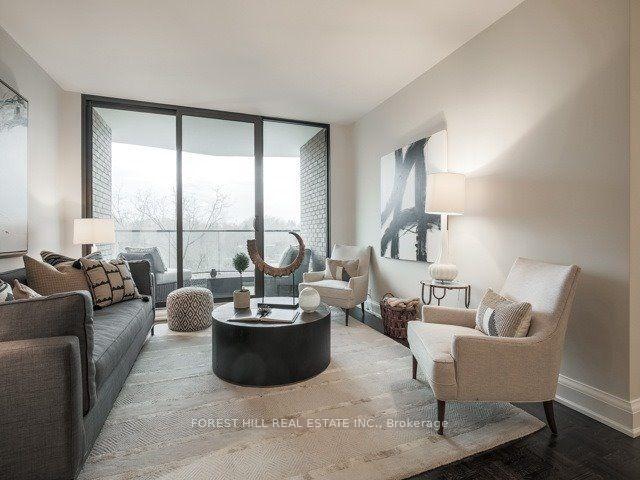$1,199,000
Available - For Sale
Listing ID: C11825073
350 Lonsdale Rd , Unit 502, Toronto, M5P 1R6, Ontario
| Welcome to this bright & spacious renovated 2 bed/2 bath condo at Lonsdale House, in the heart of Forest Hill Village! Tree top views from the balcony. Granite countertops and stainless steel appliances in the stunning kitchen, with room for a small table. Beautiful primary ensuite and second bathroom, done with exquisite tile work and glass shower/tub doors. Solid double front entry doors. No lack of storage here, with loads of built-in cabinetry in the foyer, kitchen, and bedrooms. Includes one locker and one parking spot. Amenities include: 24-hour concierge service, an indoor swimming pool, an outdoor terrace, exercise room, party room, and visitor parking. Move right in and enjoy being steps away from the Village shops and restaurants, the Cedarvale Ravine, Loblaws, St Clair West TTC Station, and the vibrant St Clair West neighbourhood! |
| Extras: Monthly maintenance fee includes utilities; cable/internet extra. Exclusive use of one parking spot and one locker. |
| Price | $1,199,000 |
| Taxes: | $4484.86 |
| Maintenance Fee: | 1943.33 |
| Address: | 350 Lonsdale Rd , Unit 502, Toronto, M5P 1R6, Ontario |
| Province/State: | Ontario |
| Condo Corporation No | YCC |
| Level | 5 |
| Unit No | 2 |
| Directions/Cross Streets: | Spadina/St Clair |
| Rooms: | 5 |
| Bedrooms: | 2 |
| Bedrooms +: | |
| Kitchens: | 1 |
| Family Room: | N |
| Basement: | None |
| Property Type: | Condo Apt |
| Style: | Apartment |
| Exterior: | Brick |
| Garage Type: | Underground |
| Garage(/Parking)Space: | 1.00 |
| Drive Parking Spaces: | 1 |
| Park #1 | |
| Parking Spot: | 94 |
| Parking Type: | Exclusive |
| Legal Description: | SB |
| Exposure: | N |
| Balcony: | Open |
| Locker: | Exclusive |
| Pet Permited: | Restrict |
| Approximatly Square Footage: | 1200-1399 |
| Building Amenities: | Concierge, Exercise Room, Indoor Pool, Party/Meeting Room, Sauna, Visitor Parking |
| Property Features: | Cul De Sac, Park, Place Of Worship, Public Transit, Ravine |
| Maintenance: | 1943.33 |
| Hydro Included: | Y |
| Water Included: | Y |
| Cabel TV Included: | Y |
| Common Elements Included: | Y |
| Heat Included: | Y |
| Building Insurance Included: | Y |
| Fireplace/Stove: | N |
| Heat Source: | Electric |
| Heat Type: | Radiant |
| Central Air Conditioning: | Central Air |
| Ensuite Laundry: | Y |
$
%
Years
This calculator is for demonstration purposes only. Always consult a professional
financial advisor before making personal financial decisions.
| Although the information displayed is believed to be accurate, no warranties or representations are made of any kind. |
| FOREST HILL REAL ESTATE INC. |
|
|

Sona Bhalla
Broker
Dir:
647-992-7653
Bus:
647-360-2330
| Book Showing | Email a Friend |
Jump To:
At a Glance:
| Type: | Condo - Condo Apt |
| Area: | Toronto |
| Municipality: | Toronto |
| Neighbourhood: | Forest Hill South |
| Style: | Apartment |
| Tax: | $4,484.86 |
| Maintenance Fee: | $1,943.33 |
| Beds: | 2 |
| Baths: | 2 |
| Garage: | 1 |
| Fireplace: | N |
Locatin Map:
Payment Calculator:























