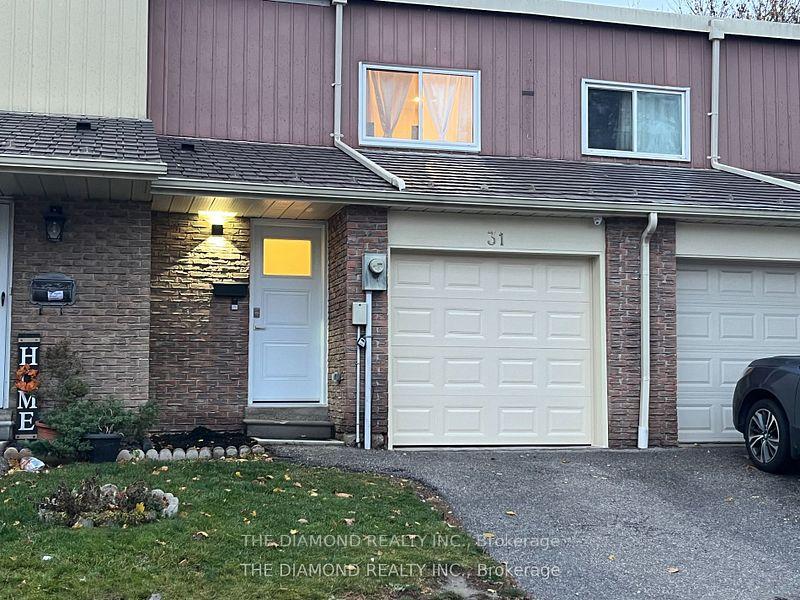$939,900
Available - For Sale
Listing ID: C11825074
184 Woody Vine Way , Unit 31, Toronto, M2J 4H5, Ontario
| 100% RENOVATED in every way 31 Woody Vineway has 2 New Kitchens, 3 New Bathrooms, All New Windows (snap out for ez cleaning), All New Doors, New Flooring & Lighting, New Appliances, New Garage Door System, New AC & Electric Panel plus more. Great for the Tech Savvy this "SMART" Home with Security features, Garage & Security Cameras, "Smart" Entry Locks & Surround Sound in every room will be greatly appreciated. (see list of Improvements) Everything you see and a lot of what you don't is new from Copper Wiring, Vents, Drywall, Fixtures, Plumbing ... the original house has been completely transformed. Smooth Ceilings and Dimmer Switches in every room. Now Modern, Luxurious & "SMART", a true show stopper! The home feels light & harmonious with it's soft & tranquil colour palette & sunny spacious rooms opening up seamlessly from room to room. Soft LED Pot Lights showcase Gleaming Porcelain Tiles & Engineered Wood Flooring that are grounded by clean 5.5" Baseboards throughout. All Contracting work completed by professionals in their respective fields. A must See property. Saturday Open House 2-4pm. |
| Extras: New SS Fridge, Stove, Touch-less Stove Vent, Dishwasher, Full Size Stackable White Washer & Dryer. New 100 Amp Electrical Panel, New AC, Hardwired Internet & Smoke Detector Connections & Wifi Booster on 2nd floor. See List of all Renos. |
| Price | $939,900 |
| Taxes: | $2727.62 |
| Maintenance Fee: | 602.33 |
| Address: | 184 Woody Vine Way , Unit 31, Toronto, M2J 4H5, Ontario |
| Province/State: | Ontario |
| Condo Corporation No | YCC |
| Level | 1 |
| Unit No | 31 |
| Directions/Cross Streets: | Leslie St. & Finch Ave. |
| Rooms: | 6 |
| Rooms +: | 2 |
| Bedrooms: | 3 |
| Bedrooms +: | |
| Kitchens: | 1 |
| Kitchens +: | 1 |
| Family Room: | N |
| Basement: | Finished |
| Approximatly Age: | 31-50 |
| Property Type: | Condo Townhouse |
| Style: | 2-Storey |
| Exterior: | Brick |
| Garage Type: | Attached |
| Garage(/Parking)Space: | 1.00 |
| Drive Parking Spaces: | 1 |
| Park #1 | |
| Parking Type: | Owned |
| Exposure: | W |
| Balcony: | None |
| Locker: | None |
| Pet Permited: | Restrict |
| Retirement Home: | Y |
| Approximatly Age: | 31-50 |
| Approximatly Square Footage: | 1200-1399 |
| Building Amenities: | Bbqs Allowed, Visitor Parking |
| Property Features: | Fenced Yard, Hospital, Library, Park, Public Transit, School |
| Maintenance: | 602.33 |
| Water Included: | Y |
| Cabel TV Included: | Y |
| Parking Included: | Y |
| Building Insurance Included: | Y |
| Fireplace/Stove: | Y |
| Heat Source: | Gas |
| Heat Type: | Forced Air |
| Central Air Conditioning: | Central Air |
| Laundry Level: | Lower |
| Elevator Lift: | N |
$
%
Years
This calculator is for demonstration purposes only. Always consult a professional
financial advisor before making personal financial decisions.
| Although the information displayed is believed to be accurate, no warranties or representations are made of any kind. |
| THE DIAMOND REALTY INC. |
|
|

Sona Bhalla
Broker
Dir:
647-992-7653
Bus:
647-360-2330
| Virtual Tour | Book Showing | Email a Friend |
Jump To:
At a Glance:
| Type: | Condo - Condo Townhouse |
| Area: | Toronto |
| Municipality: | Toronto |
| Neighbourhood: | Bayview Village |
| Style: | 2-Storey |
| Approximate Age: | 31-50 |
| Tax: | $2,727.62 |
| Maintenance Fee: | $602.33 |
| Beds: | 3 |
| Baths: | 3 |
| Garage: | 1 |
| Fireplace: | Y |
Locatin Map:
Payment Calculator:










































