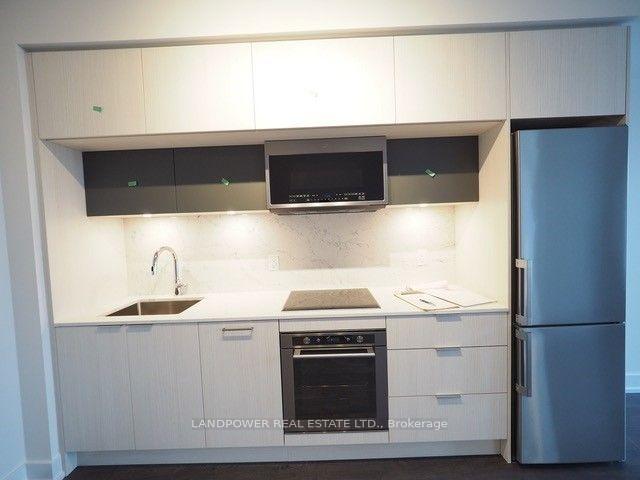$718,000
Available - For Sale
Listing ID: C11825573
25 Adra Grado Way North , Unit 1106, Toronto, M2J 0H6, Ontario
| Luxury Condo Living In The Heart Of North York! This Tridel-Built Condo Boasts A Spacious Layout With 9 Ceilings, Featuring A Versatile Den That Can Double As A Second Bedroom. The Modern Kitchen Is Equipped With Quartz Countertops And Sleek Cabinetry, Perfectly Blending Style And Functionality.Conveniently Located Near Ravines, Trails, Shopping, Restaurants, Subway Stations, IKEA, Hospitals, Fairview Mall, And Bayview Village, This Unit Offers Unparalleled Urban Accessibility. The Buildings Extensive Amenities Include A Fire Pit Lounge, Dining Room, Parcel Room, Pools, Hot Tub, Saunas And Steam Room, Theatre, Fitness Centre, And A Yoga/Stretch Studio. Enjoy Direct Access To Nearby Trails, Seamlessly Integrating Nature And City Living.Close To Highways 404/401, Public Transportation, And Schools, This Condo Also Includes One Parking Spot And One Locker. Dont Miss This Opportunity To Own A Large One-Bedroom Plus Den With Two Full Baths, A Spacious Balcony, And Approximately 654 Sq. Ft. Of Luxurious Living Space. |
| Extras: S/S Fridge, B/I Oven, B/I Cook Top, B/I Microwave Hood Fan, B/I Dishwasher, Washer & Dryer, All Light Fixtures, All Existing Window Covering. One Parking And One Locker. |
| Price | $718,000 |
| Taxes: | $2918.38 |
| Maintenance Fee: | 520.42 |
| Address: | 25 Adra Grado Way North , Unit 1106, Toronto, M2J 0H6, Ontario |
| Province/State: | Ontario |
| Condo Corporation No | TSCP |
| Level | 10 |
| Unit No | 6 |
| Directions/Cross Streets: | Leslie/Sheppard |
| Rooms: | 5 |
| Bedrooms: | 1 |
| Bedrooms +: | 1 |
| Kitchens: | 1 |
| Family Room: | N |
| Basement: | None |
| Approximatly Age: | 0-5 |
| Property Type: | Condo Apt |
| Style: | Apartment |
| Exterior: | Brick, Concrete |
| Garage Type: | Underground |
| Garage(/Parking)Space: | 1.00 |
| Drive Parking Spaces: | 0 |
| Park #1 | |
| Parking Spot: | 108 |
| Parking Type: | Exclusive |
| Legal Description: | Level C |
| Exposure: | N |
| Balcony: | Open |
| Locker: | Exclusive |
| Pet Permited: | Restrict |
| Approximatly Age: | 0-5 |
| Approximatly Square Footage: | 600-699 |
| Maintenance: | 520.42 |
| Common Elements Included: | Y |
| Parking Included: | Y |
| Building Insurance Included: | Y |
| Fireplace/Stove: | N |
| Heat Source: | Gas |
| Heat Type: | Forced Air |
| Central Air Conditioning: | Central Air |
| Elevator Lift: | Y |
$
%
Years
This calculator is for demonstration purposes only. Always consult a professional
financial advisor before making personal financial decisions.
| Although the information displayed is believed to be accurate, no warranties or representations are made of any kind. |
| LANDPOWER REAL ESTATE LTD. |
|
|

Sona Bhalla
Broker
Dir:
647-992-7653
Bus:
647-360-2330
| Book Showing | Email a Friend |
Jump To:
At a Glance:
| Type: | Condo - Condo Apt |
| Area: | Toronto |
| Municipality: | Toronto |
| Neighbourhood: | Bayview Village |
| Style: | Apartment |
| Approximate Age: | 0-5 |
| Tax: | $2,918.38 |
| Maintenance Fee: | $520.42 |
| Beds: | 1+1 |
| Baths: | 2 |
| Garage: | 1 |
| Fireplace: | N |
Locatin Map:
Payment Calculator:




















