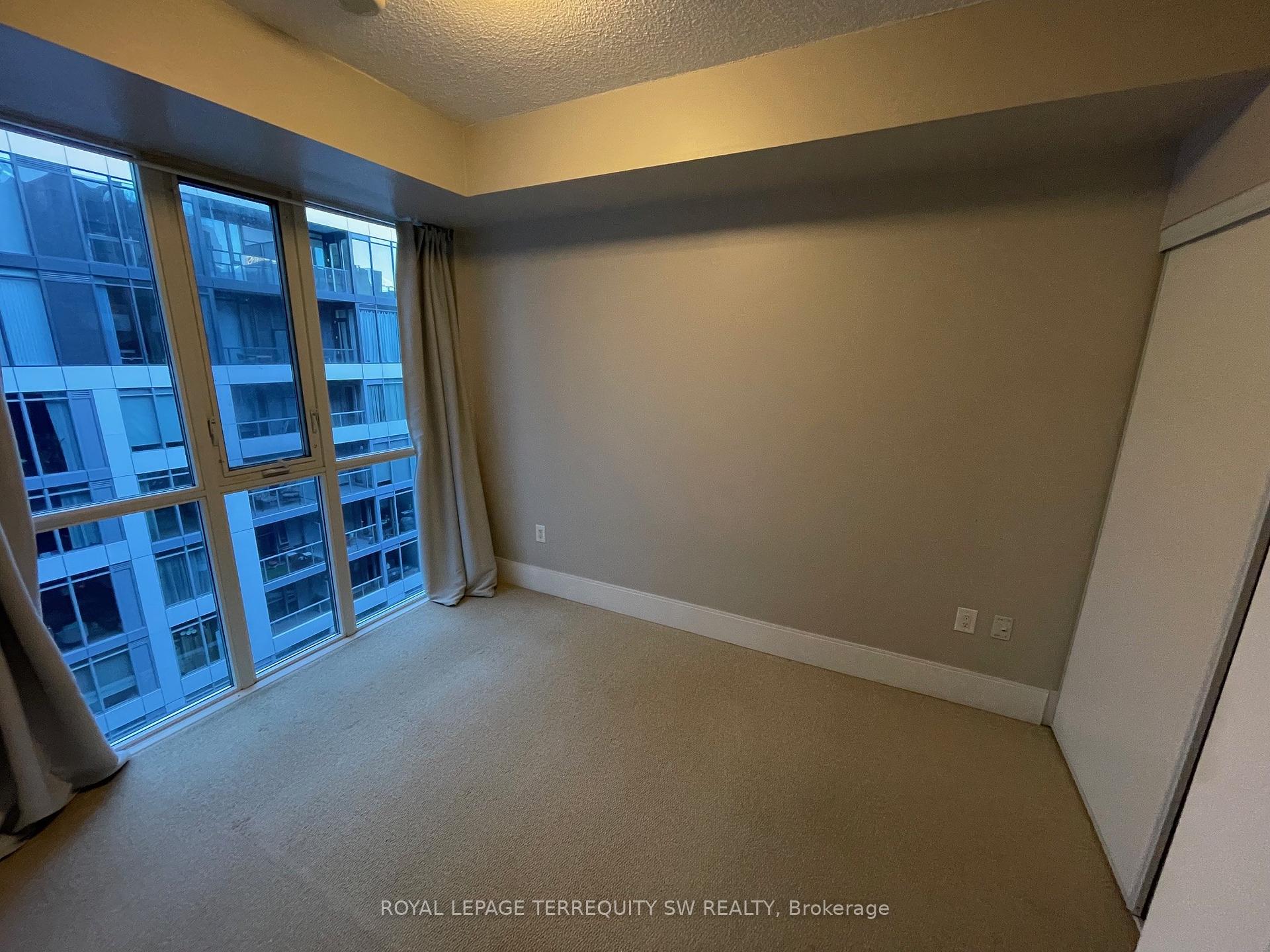$2,200
Available - For Rent
Listing ID: C9416874
560 Front St West , Unit 903, Toronto, M5V 1C1, Ontario
| Sophisticated Luxury Living Awaits At Reve By Tridel! Upgrade Your Living Situation And Don't Miss This Sweet Suite! Literally Steps To The Epicenter Of Urban Chic In Toronto - Enjoy Ease Of Access To Bathurst & King Streetcars, TTC, Patio Life, Parks, Lounges, Restos & Shopping. Step Into 9 Ft Ceilings & Open Concept Modern Living. This spacious and bright unit has been recently refreshed and is freshly painted with updated LED light fixtures. The kitchen offers a full complement of Stainless Steel Appliances (Fridge, flattop stove, built-in microwave with range hood, built-in dishwasher), and is well appointed with ample cabinetry, Granite Countertops and a breakfast bar. Additional features include floor to ceiling windows, ensuite front load laundry, and a 4-piece washroom. End Your Day On The Balcony Or Enjoy Your Amenities! The building offers a 24 hour concierge, high end fitness facilities, guest parking, and a gorgeous outdoor lounge area. See it today - all that's missing is you! |
| Extras: Tenant pays hydro & gas. Water incl. Tenant req'd to provide Photo ID, Rental App, Proof of income. Min $1m liability insurance policy (landlords insurance does NOT cover tenants possessions). $200 refundable key deposit. Min 1 year lease. |
| Price | $2,200 |
| Address: | 560 Front St West , Unit 903, Toronto, M5V 1C1, Ontario |
| Province/State: | Ontario |
| Condo Corporation No | TSCC |
| Level | 9 |
| Unit No | 3 |
| Directions/Cross Streets: | Front / Bathurst |
| Rooms: | 4 |
| Bedrooms: | 1 |
| Bedrooms +: | |
| Kitchens: | 1 |
| Family Room: | N |
| Basement: | None |
| Furnished: | N |
| Approximatly Age: | 11-15 |
| Property Type: | Condo Apt |
| Style: | Apartment |
| Exterior: | Brick |
| Garage Type: | Underground |
| Garage(/Parking)Space: | 0.00 |
| Drive Parking Spaces: | 0 |
| Park #1 | |
| Parking Type: | None |
| Exposure: | W |
| Balcony: | Open |
| Locker: | None |
| Pet Permited: | Restrict |
| Approximatly Age: | 11-15 |
| Approximatly Square Footage: | 500-599 |
| Building Amenities: | Concierge, Exercise Room, Party/Meeting Room, Rooftop Deck/Garden, Visitor Parking |
| Property Features: | Library, Park, Public Transit, Rec Centre, Waterfront |
| CAC Included: | Y |
| Water Included: | Y |
| Common Elements Included: | Y |
| Building Insurance Included: | Y |
| Fireplace/Stove: | N |
| Heat Source: | Gas |
| Heat Type: | Forced Air |
| Central Air Conditioning: | Central Air |
| Ensuite Laundry: | Y |
| Although the information displayed is believed to be accurate, no warranties or representations are made of any kind. |
| ROYAL LEPAGE TERREQUITY SW REALTY |
|
|

Sona Bhalla
Broker
Dir:
647-992-7653
Bus:
647-360-2330
| Book Showing | Email a Friend |
Jump To:
At a Glance:
| Type: | Condo - Condo Apt |
| Area: | Toronto |
| Municipality: | Toronto |
| Neighbourhood: | Waterfront Communities C1 |
| Style: | Apartment |
| Approximate Age: | 11-15 |
| Beds: | 1 |
| Baths: | 1 |
| Fireplace: | N |
Locatin Map:



















