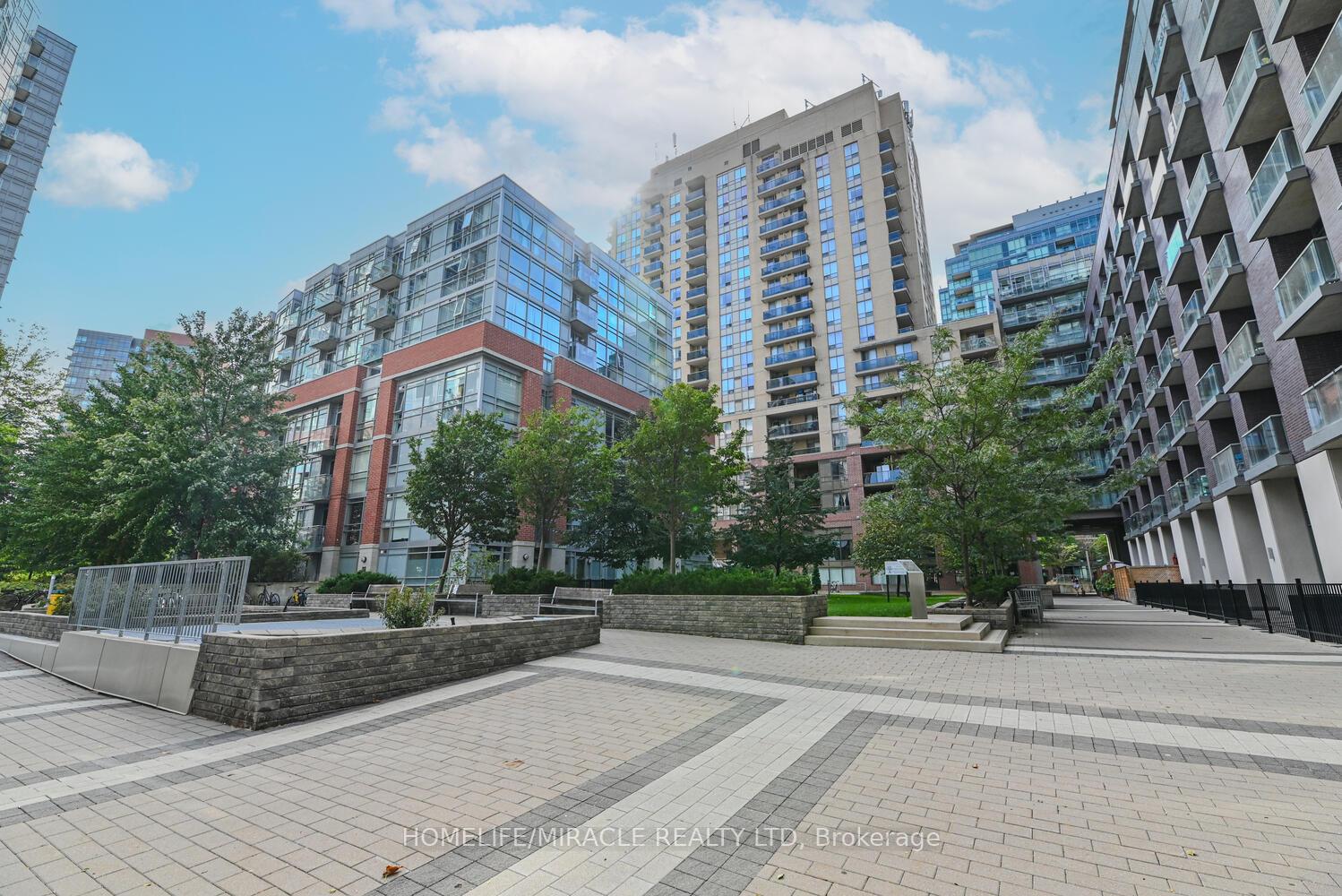$599,999
Available - For Sale
Listing ID: C9508662
150 Sudbury St , Unit 1616, Toronto, M6J 3S8, Ontario
| Nestled in the vibrant heart of Queen West, Sun-kissed stunning 2-bedroom Corner unit at Westside Gallery Lofts offering the perfect South West Views of the City. A Spacious Open Concept Living room with 9' Ceiling throughout the unit and beautiful exposed brick. Fully Equiped Kitchen with Fullsize S/S Appliances & Tall Cabinets. Primary Bedroom offers amazing wall-to-wall closet space and a semi-ensuite 4pc Washroom. The second bedroom offers stunning views of the City with Floor-to-Ceiling Corner Windows, ideal for a home office, guest accomodation or nursery. Plenty of closet space. Whether you're unwinding with skyline views or exploring the trendy boutiques and cafes mere steps away, this condo embodies the dynamic lifestyle of Queen West....!! |
| Extras: Easy Commute with TTC, GO Transit at the doorstep & all Major Highways just minutes away!! Excellent amenities include Indoor Pool, Gym, Party Rm, Guest Suites, Concierge & Visitor Parking!! Very Low Maintenance Fees!! |
| Price | $599,999 |
| Taxes: | $2460.60 |
| Maintenance Fee: | 490.58 |
| Address: | 150 Sudbury St , Unit 1616, Toronto, M6J 3S8, Ontario |
| Province/State: | Ontario |
| Condo Corporation No | TSCC |
| Level | 16 |
| Unit No | 16 |
| Directions/Cross Streets: | Queen St W & Sudbury St |
| Rooms: | 5 |
| Bedrooms: | 2 |
| Bedrooms +: | |
| Kitchens: | 1 |
| Family Room: | N |
| Basement: | None |
| Property Type: | Condo Apt |
| Style: | Loft |
| Exterior: | Brick, Concrete |
| Garage Type: | Underground |
| Garage(/Parking)Space: | 1.00 |
| Drive Parking Spaces: | 1 |
| Park #1 | |
| Parking Spot: | 79 |
| Parking Type: | Owned |
| Legal Description: | P3 |
| Exposure: | Sw |
| Balcony: | Open |
| Locker: | Owned |
| Pet Permited: | Restrict |
| Approximatly Square Footage: | 600-699 |
| Building Amenities: | Guest Suites, Gym, Indoor Pool, Party/Meeting Room, Rooftop Deck/Garden, Visitor Parking |
| Maintenance: | 490.58 |
| CAC Included: | Y |
| Water Included: | Y |
| Common Elements Included: | Y |
| Heat Included: | Y |
| Parking Included: | Y |
| Building Insurance Included: | Y |
| Fireplace/Stove: | N |
| Heat Source: | Gas |
| Heat Type: | Forced Air |
| Central Air Conditioning: | Central Air |
| Ensuite Laundry: | Y |
$
%
Years
This calculator is for demonstration purposes only. Always consult a professional
financial advisor before making personal financial decisions.
| Although the information displayed is believed to be accurate, no warranties or representations are made of any kind. |
| HOMELIFE/MIRACLE REALTY LTD |
|
|

Sona Bhalla
Broker
Dir:
647-992-7653
Bus:
647-360-2330
| Virtual Tour | Book Showing | Email a Friend |
Jump To:
At a Glance:
| Type: | Condo - Condo Apt |
| Area: | Toronto |
| Municipality: | Toronto |
| Neighbourhood: | Little Portugal |
| Style: | Loft |
| Tax: | $2,460.6 |
| Maintenance Fee: | $490.58 |
| Beds: | 2 |
| Baths: | 1 |
| Garage: | 1 |
| Fireplace: | N |
Locatin Map:
Payment Calculator:
































