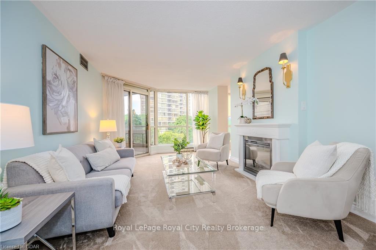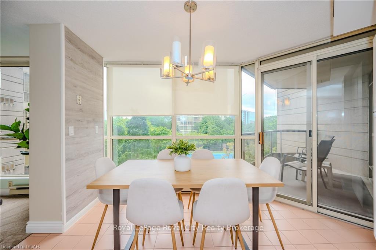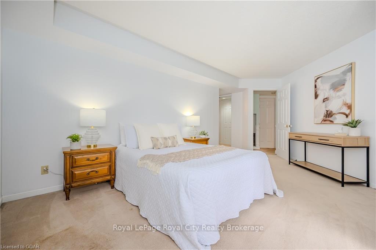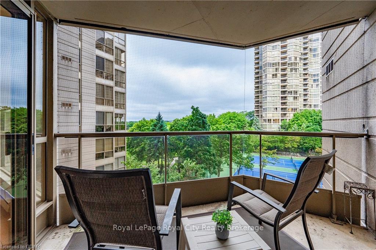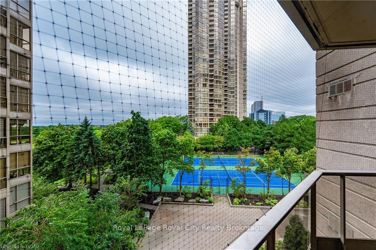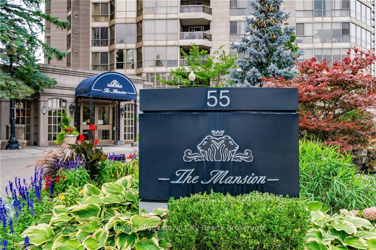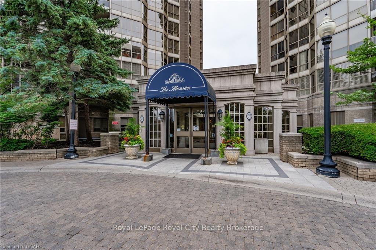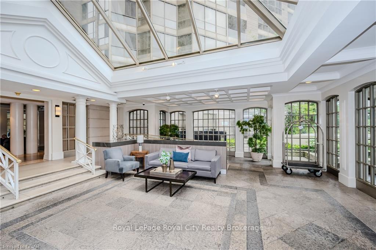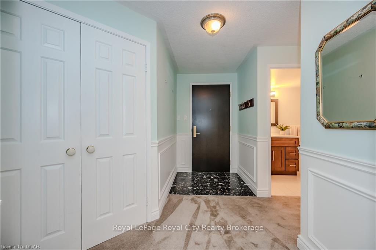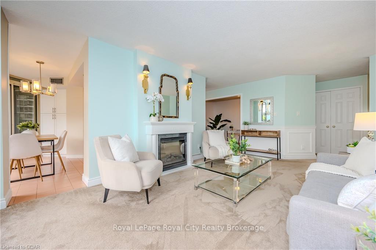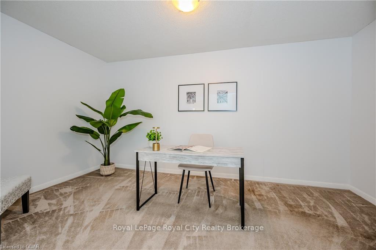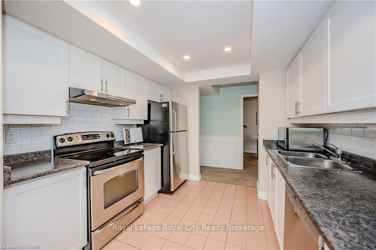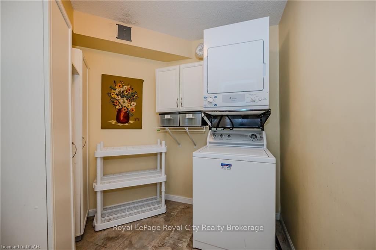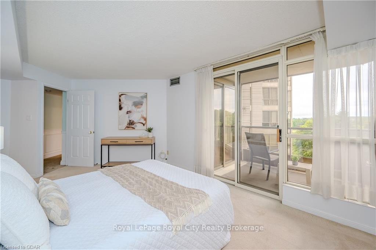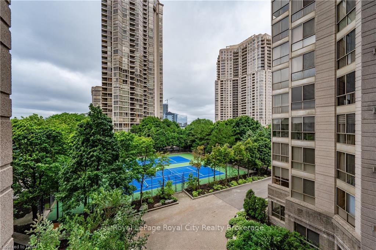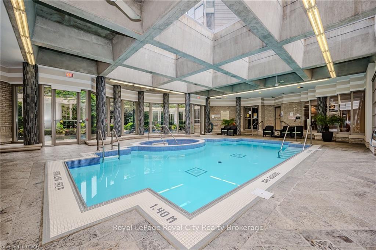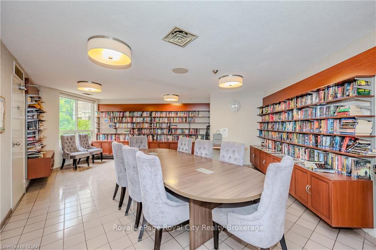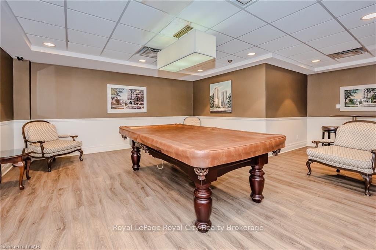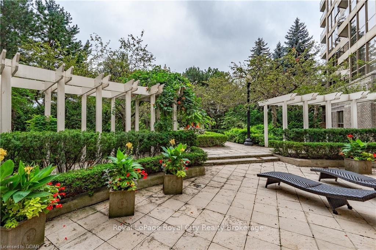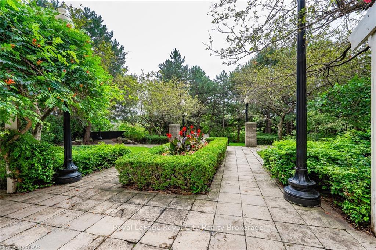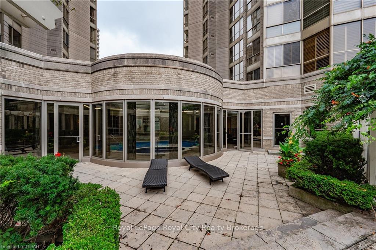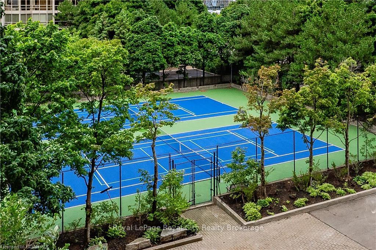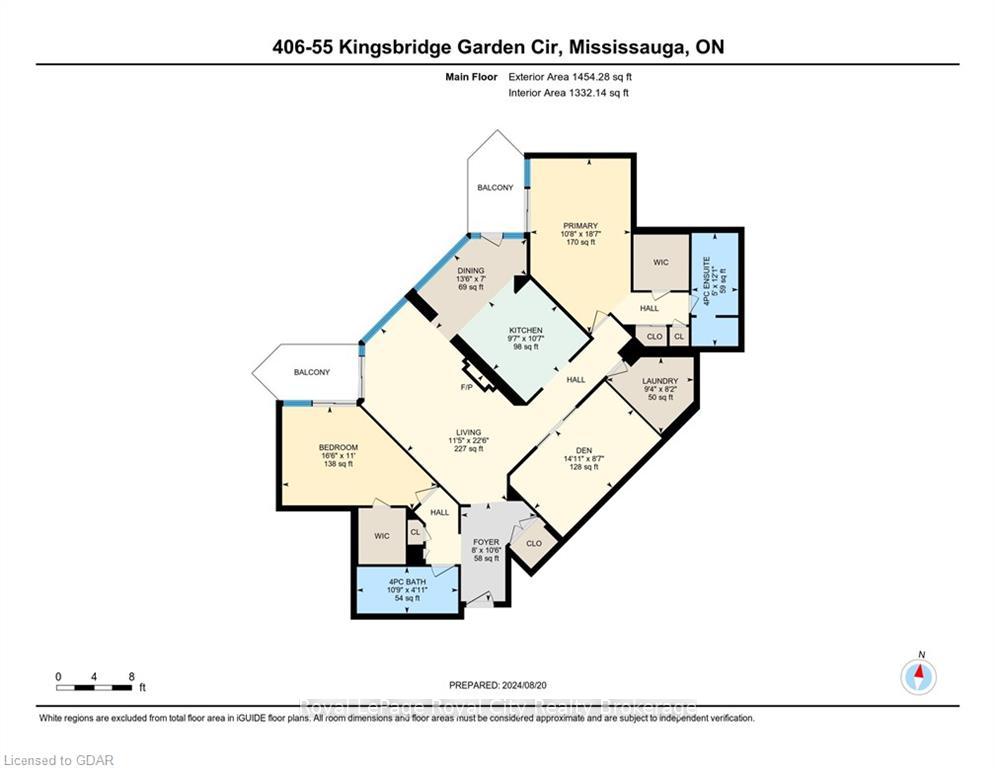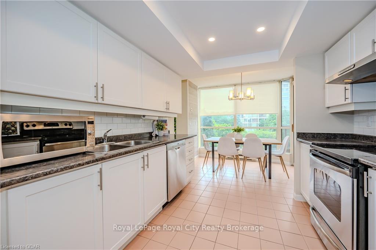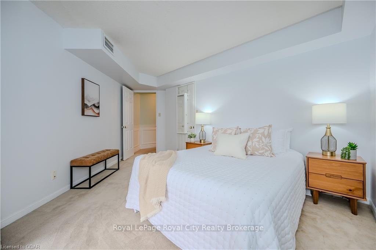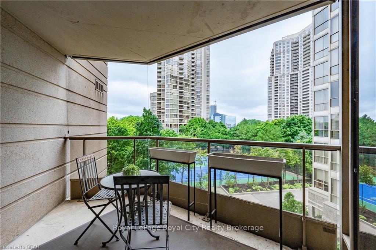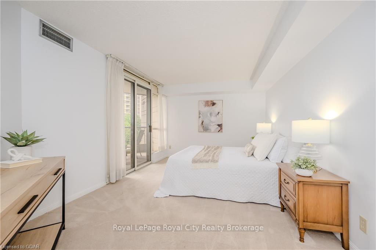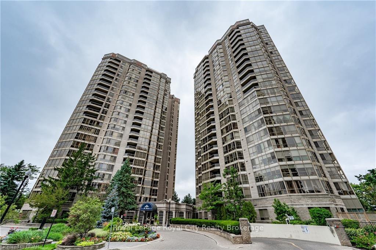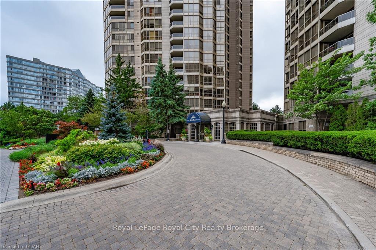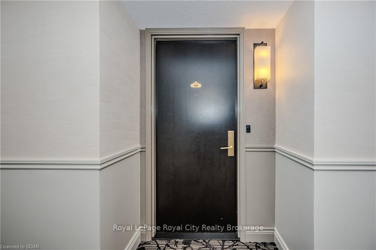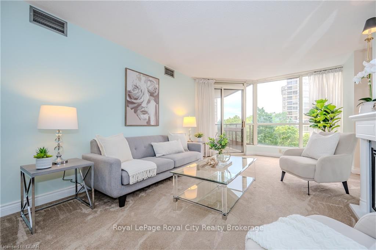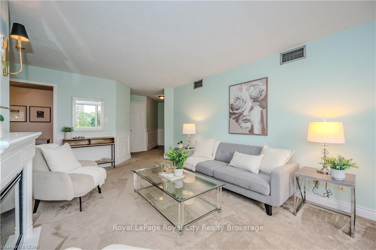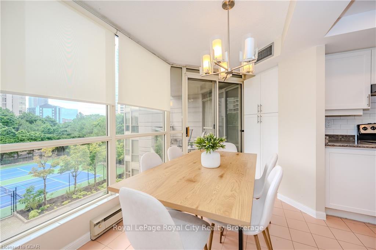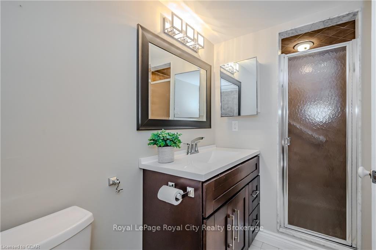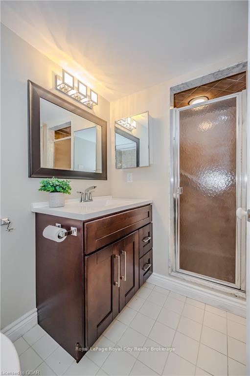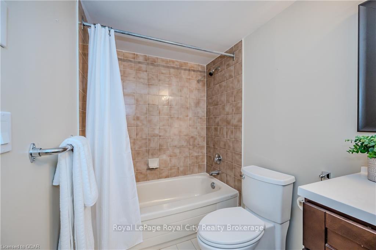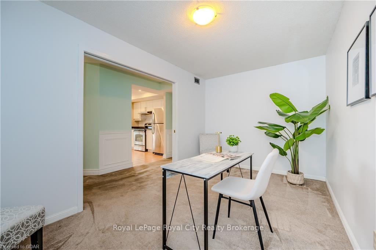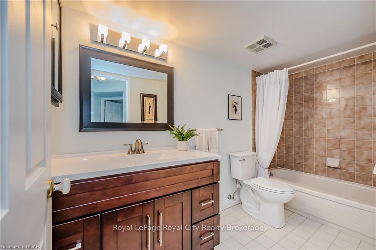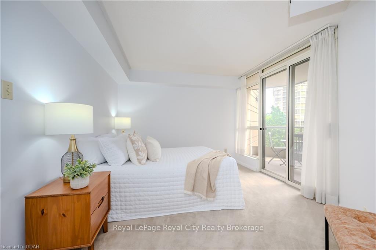$769,990
Available - For Sale
Listing ID: W11879763
55 KINGSBRIDGE GARDEN Circ , Unit 406, Mississauga, L5R 1Y1, Ontario
| Experience luxurious, spacious living in this stunning 2-bedroom plus den condo at 55 Kingsbridge Garden Circle. Awash in natural light, this bright and inviting home features two generously-sized bedrooms, each located on opposite wings for added privacy and equipped with a private balcony overlooking serene tennis courts and lush greenery. The living room, with its cozy fireplace, provides a warm retreat for relaxation. The eat-in kitchen offers both functionality and charm, perfect for everyday dining or casual gatherings. The adaptable den presents endless possibilities use it as a home office, formal dining space, TV room, library, or an extra guest room. The primary suite is a true oasis, featuring abundant space, a large walk-in closet, two additional closets, and a luxurious 4-piece ensuite. Residents enjoy premium building amenities, including a 24-hour concierge, indoor pool, well-equipped gym, and a relaxing sauna. Host events in the elegant party room, accommodate guests in the suite, or unwind in outdoor entertainment and BBQ areas surrounded by beautifully landscaped gardens. The building offers a car wash station and more, and maintenance fees cover cable and internet. This unit includes two parking spots and a locker for added convenience. Set in a prestigious location, this condo is steps from parks, public transportation, the upcoming LRT, Square One, top-rated schools, highways, and more. A true gem, this home is a joy to show don't miss out on this perfect blend of comfort and elegance! |
| Price | $769,990 |
| Taxes: | $3398.47 |
| Assessment: | $359000 |
| Assessment Year: | 2024 |
| Maintenance Fee: | 1217.86 |
| Address: | 55 KINGSBRIDGE GARDEN Circ , Unit 406, Mississauga, L5R 1Y1, Ontario |
| Province/State: | Ontario |
| Condo Corporation No | Unkno |
| Level | Cal |
| Unit No | Call |
| Locker No | Lock |
| Directions/Cross Streets: | Hurontario St To Kingsbridge Garden Circle |
| Rooms: | 10 |
| Rooms +: | 0 |
| Bedrooms: | 2 |
| Bedrooms +: | 0 |
| Kitchens: | 1 |
| Kitchens +: | 0 |
| Approximatly Age: | 31-50 |
| Property Type: | Condo Apt |
| Style: | Other |
| Exterior: | Concrete |
| Garage Type: | Underground |
| Garage(/Parking)Space: | 2.00 |
| Drive Parking Spaces: | 0 |
| Exposure: | W |
| Balcony: | Encl |
| Locker: | Owned |
| Pet Permited: | Restrict |
| Approximatly Age: | 31-50 |
| Approximatly Square Footage: | 1400-1599 |
| Building Amenities: | Car Wash, Concierge, Games Room, Guest Suites, Gym, Outdoor Pool |
| Property Features: | Fenced Yard |
| Maintenance: | 1217.86 |
| CAC Included: | Y |
| Cabel TV Included: | Y |
| Common Elements Included: | Y |
| Fireplace/Stove: | Y |
| Heat Type: | Forced Air |
| Central Air Conditioning: | Central Air |
| Ensuite Laundry: | Y |
| Elevator Lift: | N |
$
%
Years
This calculator is for demonstration purposes only. Always consult a professional
financial advisor before making personal financial decisions.
| Although the information displayed is believed to be accurate, no warranties or representations are made of any kind. |
| Royal LePage Royal City Realty Brokerage |
|
|

Sona Bhalla
Broker
Dir:
647-992-7653
Bus:
647-360-2330
| Virtual Tour | Book Showing | Email a Friend |
Jump To:
At a Glance:
| Type: | Condo - Condo Apt |
| Area: | Peel |
| Municipality: | Mississauga |
| Neighbourhood: | Hurontario |
| Style: | Other |
| Approximate Age: | 31-50 |
| Tax: | $3,398.47 |
| Maintenance Fee: | $1,217.86 |
| Beds: | 2 |
| Baths: | 2 |
| Garage: | 2 |
| Fireplace: | Y |
Locatin Map:
Payment Calculator:

