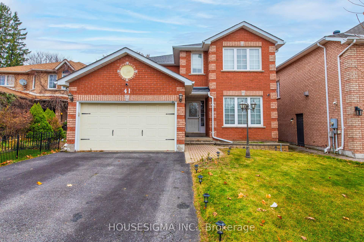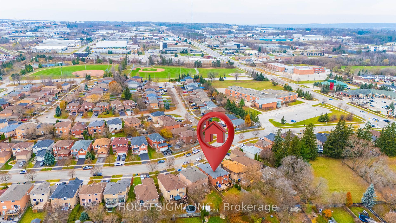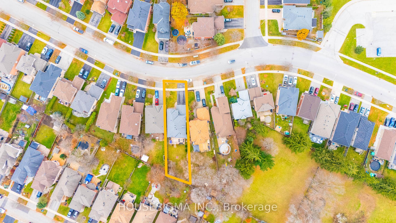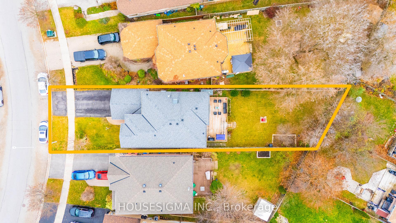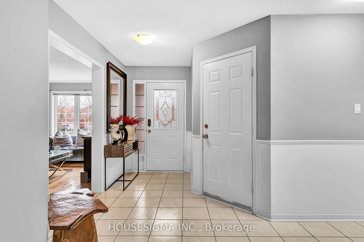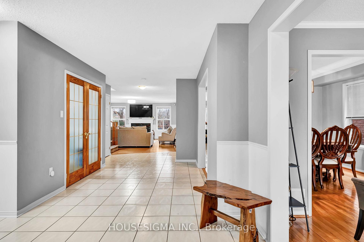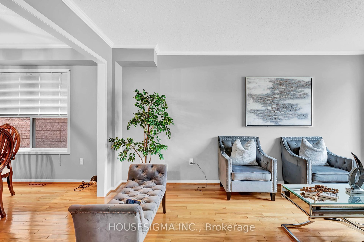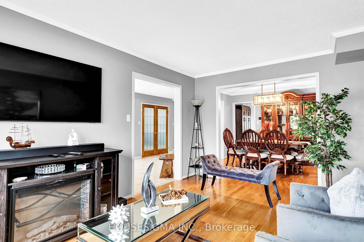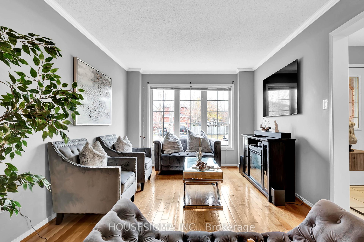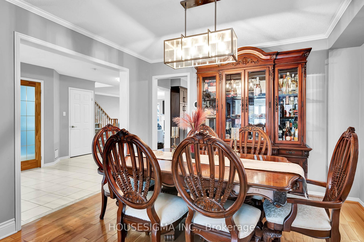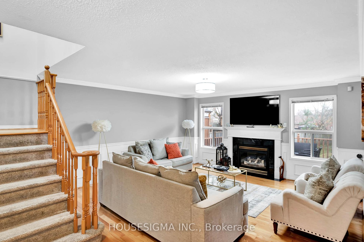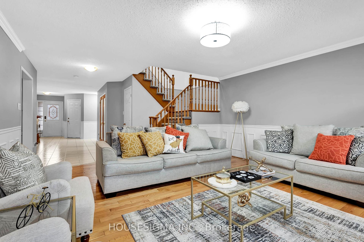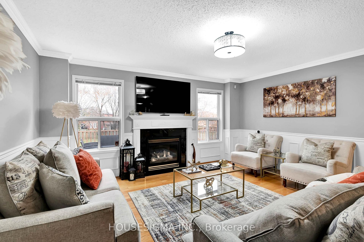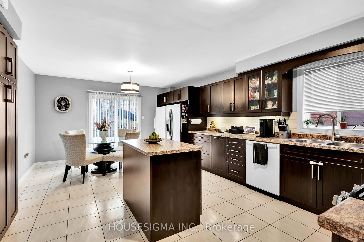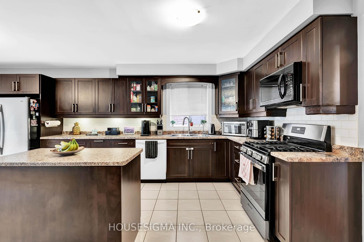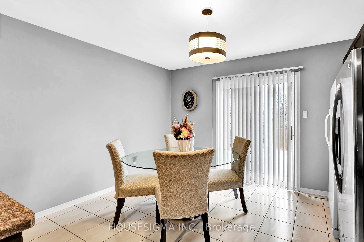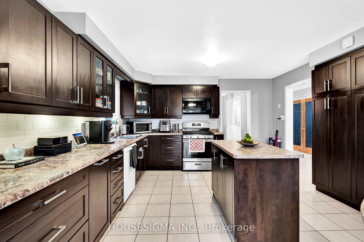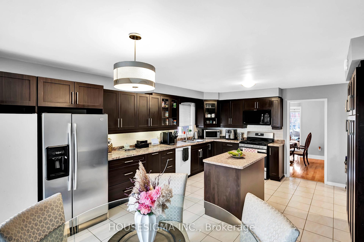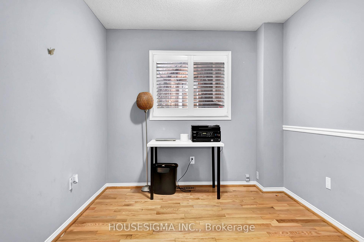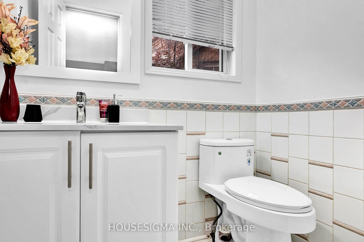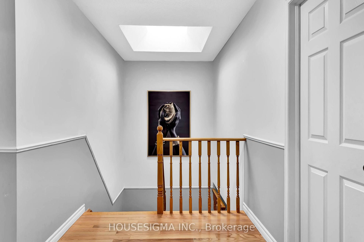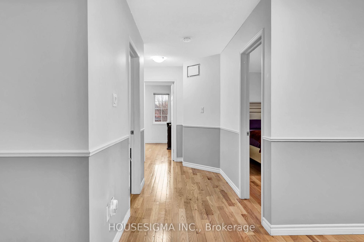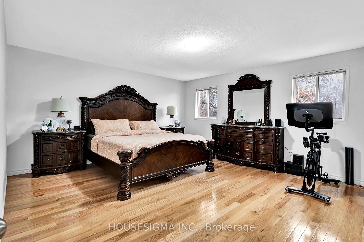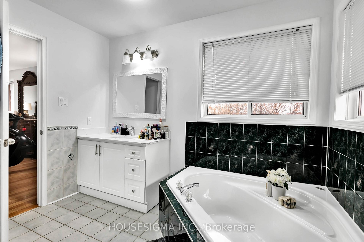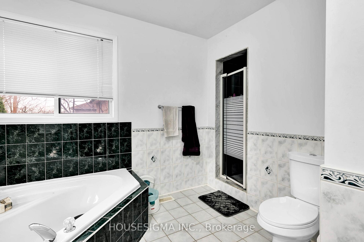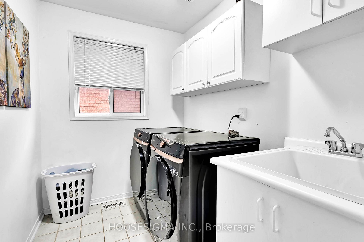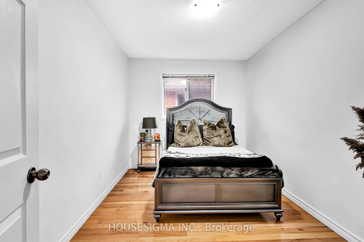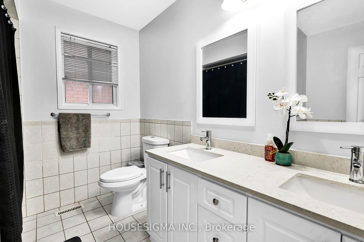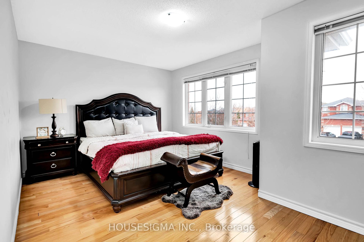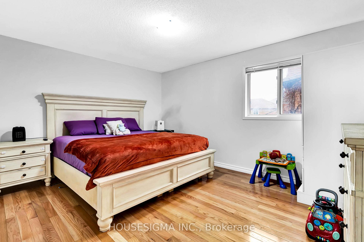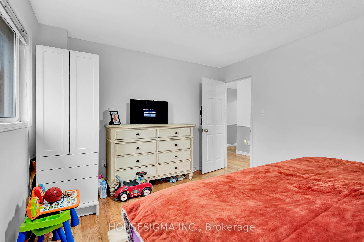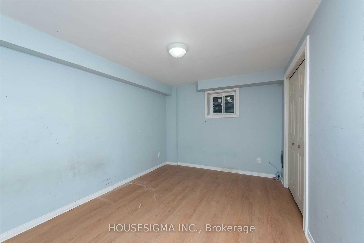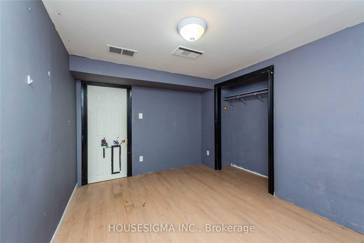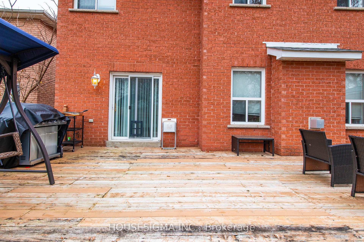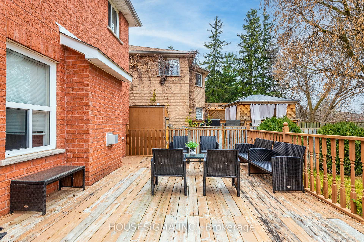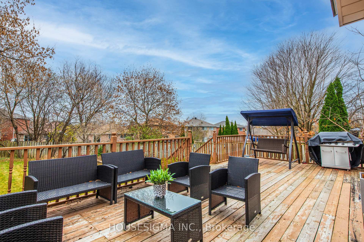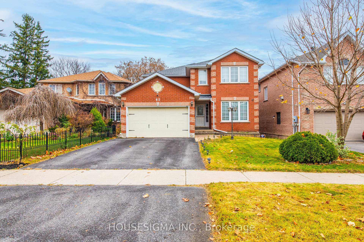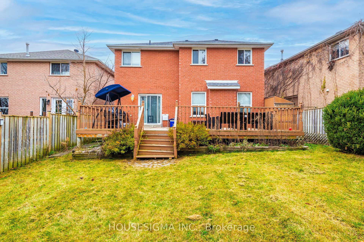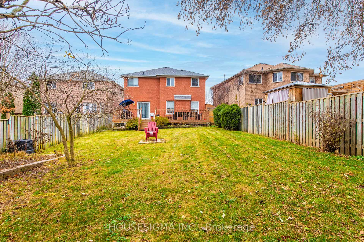$829,786
Available - For Sale
Listing ID: S11889147
41 Loon Ave , Barrie, L4N 8W6, Ontario
| Welcome to your dream family oasis in the highly sought-after Painswick neighbourhood of Barrie! This spacious, meticulously maintained home offers the perfect blend of modern elegance and cozy warmth, making it ideal for families of all sizes. Boasting over 2810 sqft ( Above grade ) of well-designed living space. Bright & Open Layout: The inviting main floor showcases a large family room, living room perfect for family gatherings, and a large dining area for family dinners. Also your personal office if you work from home. List of upgrades in 2023 ( Furnace, A/C, Water Heater, Water Softener, Washer, Dryer, Attic Insulation ) Skylights & Shingles 2019, Garage Door 2020. Minutes Away From Schools, Shopping, Restaurants, Go Station & Hwy 400. |
| Price | $829,786 |
| Taxes: | $5955.00 |
| DOM | 6 |
| Occupancy by: | Owner |
| Address: | 41 Loon Ave , Barrie, L4N 8W6, Ontario |
| Lot Size: | 39.40 x 155.61 (Feet) |
| Directions/Cross Streets: | Big Bay Point To Loon |
| Rooms: | 10 |
| Rooms +: | 2 |
| Bedrooms: | 4 |
| Bedrooms +: | 2 |
| Kitchens: | 1 |
| Family Room: | Y |
| Basement: | Full, Part Fin |
| Approximatly Age: | 16-30 |
| Property Type: | Detached |
| Style: | 2-Storey |
| Exterior: | Brick |
| Garage Type: | Attached |
| (Parking/)Drive: | Private |
| Drive Parking Spaces: | 4 |
| Pool: | None |
| Approximatly Age: | 16-30 |
| Approximatly Square Footage: | 2500-3000 |
| Property Features: | Beach, Golf, Grnbelt/Conserv, Hospital, Park |
| Fireplace/Stove: | Y |
| Heat Source: | Gas |
| Heat Type: | Forced Air |
| Central Air Conditioning: | Central Air |
| Laundry Level: | Upper |
| Sewers: | Sewers |
| Water: | Municipal |
$
%
Years
This calculator is for demonstration purposes only. Always consult a professional
financial advisor before making personal financial decisions.
| Although the information displayed is believed to be accurate, no warranties or representations are made of any kind. |
| HOUSESIGMA INC. |
|
|

Sona Bhalla
Broker
Dir:
647-992-7653
Bus:
647-360-2330
| Book Showing | Email a Friend |
Jump To:
At a Glance:
| Type: | Freehold - Detached |
| Area: | Simcoe |
| Municipality: | Barrie |
| Neighbourhood: | Painswick South |
| Style: | 2-Storey |
| Lot Size: | 39.40 x 155.61(Feet) |
| Approximate Age: | 16-30 |
| Tax: | $5,955 |
| Beds: | 4+2 |
| Baths: | 3 |
| Fireplace: | Y |
| Pool: | None |
Locatin Map:
Payment Calculator:

