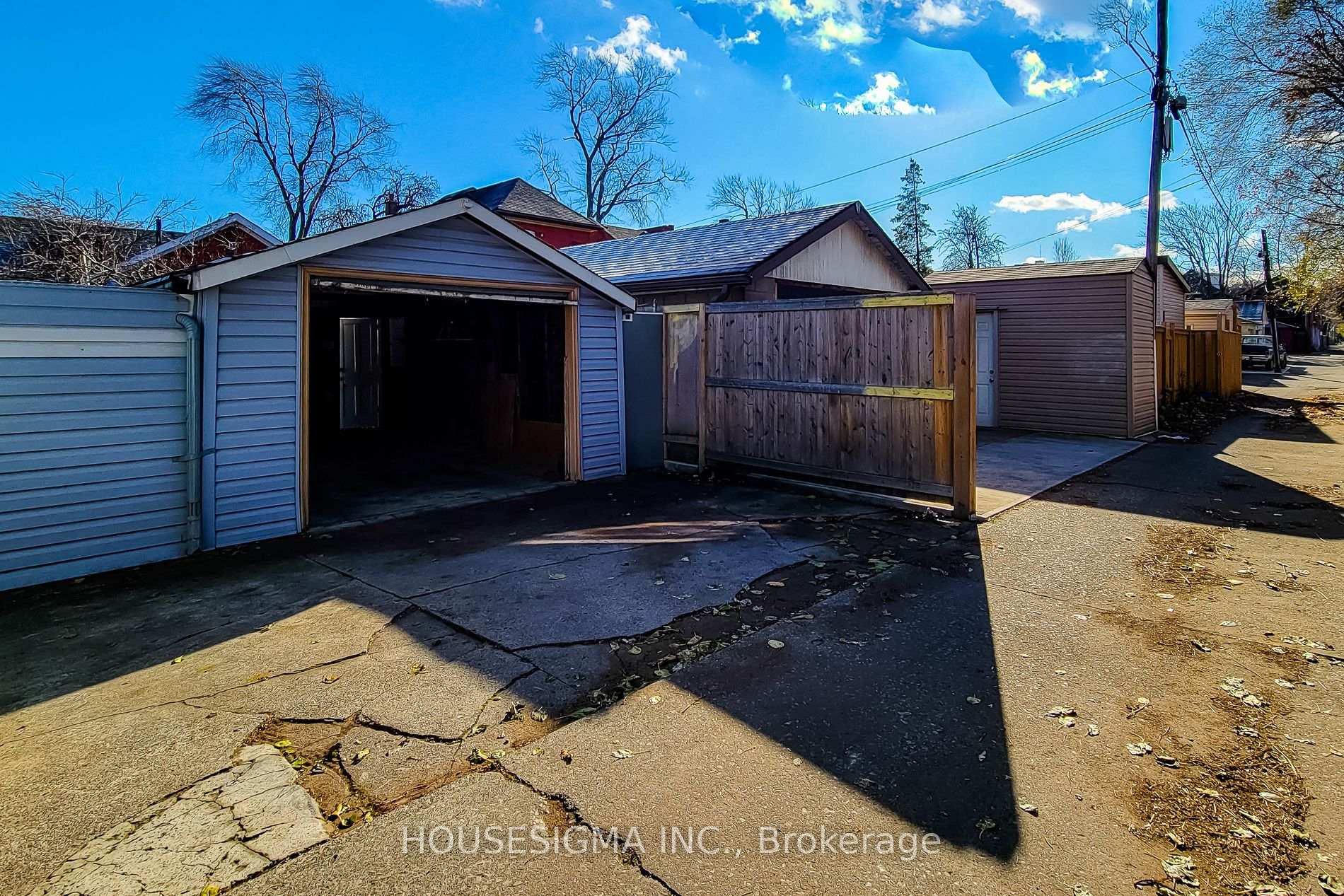$509,000
Available - For Sale
Listing ID: X11889250
185 East Ave North , Hamilton, L8L 5J1, Ontario
| Step into timeless charm with this gem at 185 East Ave N, nestled in the highly sought-after Landsdale area of Hamilton. This 3-Beds, 2-Baths treasure offers a blend of historical elegance and modern potential. The moment you enter through the front door, a classic passageway leads you to a central hall, where 10-foot ceilings and spaciousness create a warm, inviting ambiance. Imagine hosting family dinners or lively gatherings in a space brimming with character. Beyond the hall, explore the S/S appliances equipped kitchen, cozy family room, and an oversized loft with its private 3-pc bath perfect retreat or creative space. Outdoors, the magic continues w/a verdant garden, a picturesque grapevine draped over the patio, & a peach tree adding charm. The detached garage, accessible via the back alley, holds endless possibilities: a workshop or a potential in-law suite (subject to city approval). This 123-ft-deep lot is an oasis waiting for your personal touch. Sold as-is. |
| Extras: A detailed list of upgrades, including electrical outlets, plumbing, major appliances, roofing, garage electrical work, and newly installed furnace, AC, and water heater, is available. Don't miss your chance - Schedule a showing today! |
| Price | $509,000 |
| Taxes: | $2363.70 |
| DOM | 5 |
| Occupancy by: | Vacant |
| Address: | 185 East Ave North , Hamilton, L8L 5J1, Ontario |
| Lot Size: | 26.00 x 123.00 (Feet) |
| Acreage: | < .50 |
| Directions/Cross Streets: | Cannon St. E. / East Avenue N. |
| Rooms: | 8 |
| Bedrooms: | 3 |
| Bedrooms +: | |
| Kitchens: | 1 |
| Family Room: | Y |
| Basement: | Full, Unfinished |
| Property Type: | Semi-Detached |
| Style: | 1 1/2 Storey |
| Exterior: | Brick, Concrete |
| Garage Type: | Detached |
| (Parking/)Drive: | Private |
| Drive Parking Spaces: | 1 |
| Pool: | None |
| Other Structures: | Garden Shed |
| Property Features: | Hospital, Library, Park, Place Of Worship, Public Transit, School |
| Fireplace/Stove: | N |
| Heat Source: | Gas |
| Heat Type: | Forced Air |
| Central Air Conditioning: | Central Air |
| Laundry Level: | Lower |
| Elevator Lift: | N |
| Sewers: | Sewers |
| Water: | Municipal |
| Utilities-Cable: | A |
| Utilities-Hydro: | A |
| Utilities-Sewers: | A |
| Utilities-Gas: | A |
| Utilities-Municipal Water: | A |
| Utilities-Telephone: | A |
$
%
Years
This calculator is for demonstration purposes only. Always consult a professional
financial advisor before making personal financial decisions.
| Although the information displayed is believed to be accurate, no warranties or representations are made of any kind. |
| HOUSESIGMA INC. |
|
|

Sona Bhalla
Broker
Dir:
647-992-7653
Bus:
647-360-2330
| Book Showing | Email a Friend |
Jump To:
At a Glance:
| Type: | Freehold - Semi-Detached |
| Area: | Hamilton |
| Municipality: | Hamilton |
| Neighbourhood: | Landsdale |
| Style: | 1 1/2 Storey |
| Lot Size: | 26.00 x 123.00(Feet) |
| Tax: | $2,363.7 |
| Beds: | 3 |
| Baths: | 2 |
| Fireplace: | N |
| Pool: | None |
Locatin Map:
Payment Calculator:











































