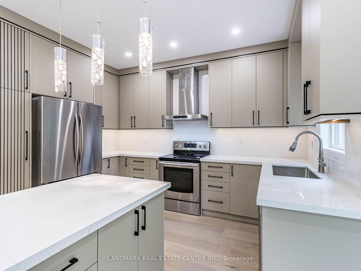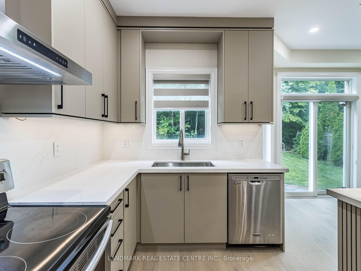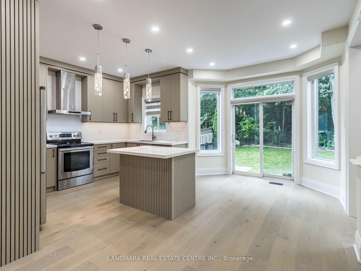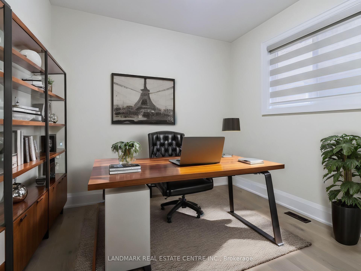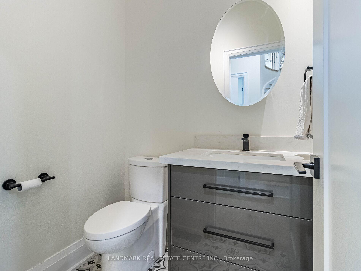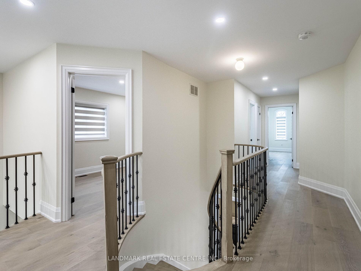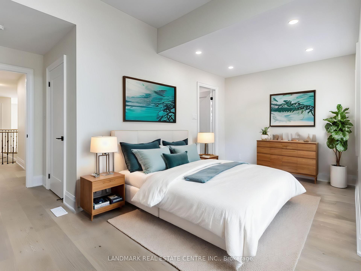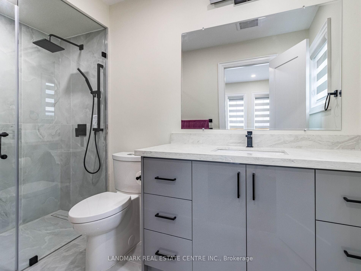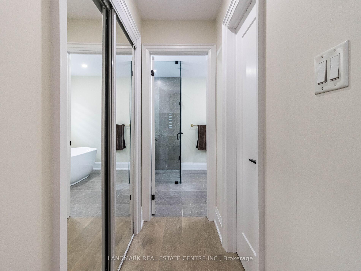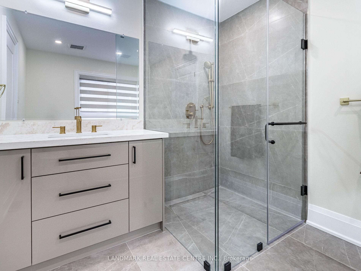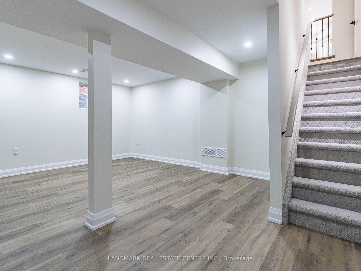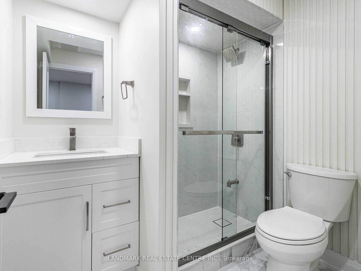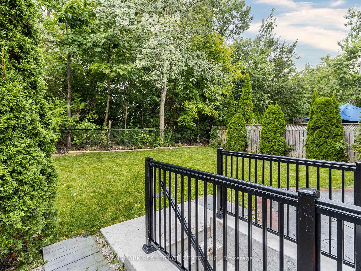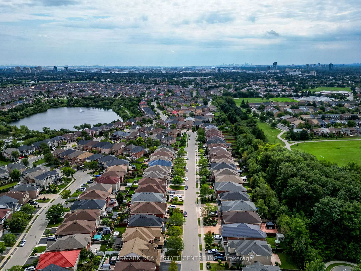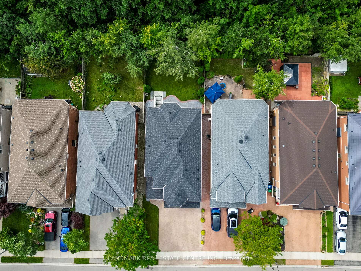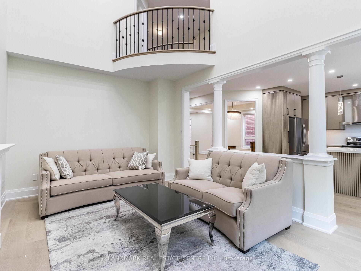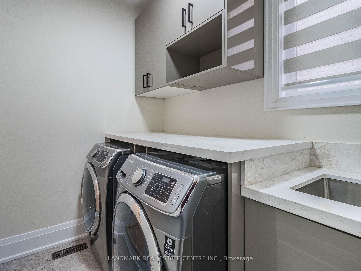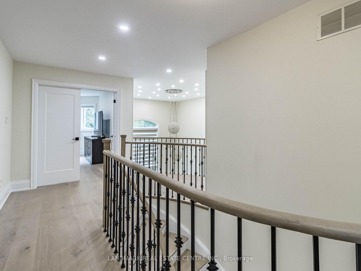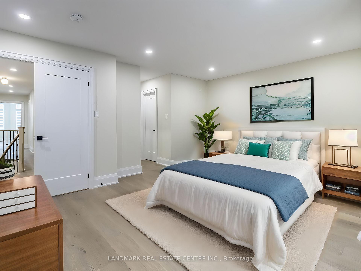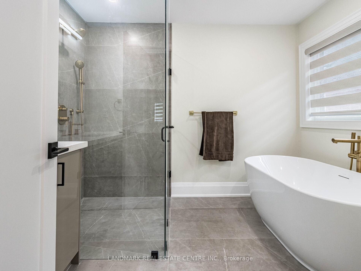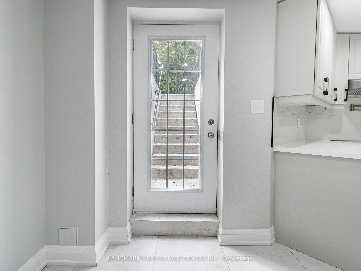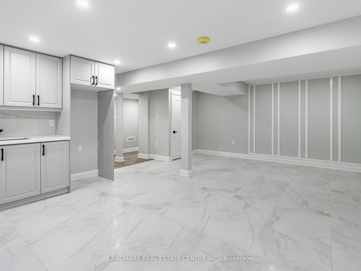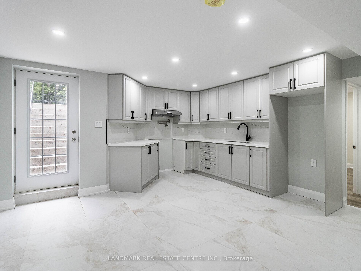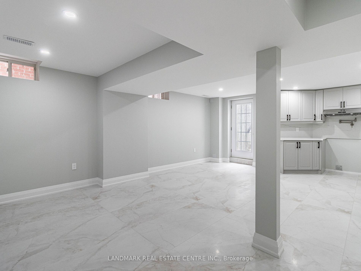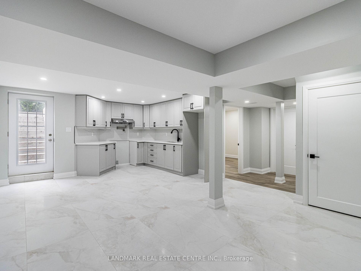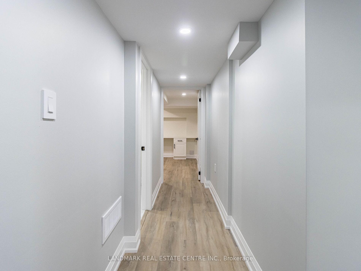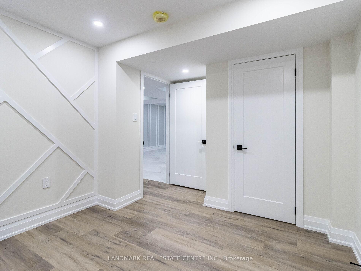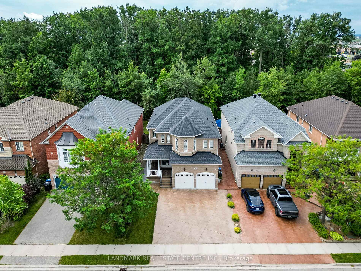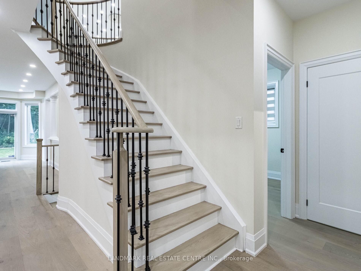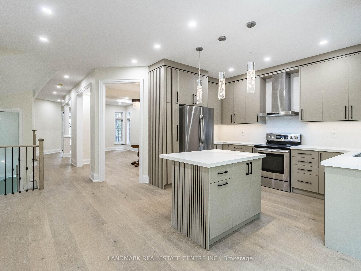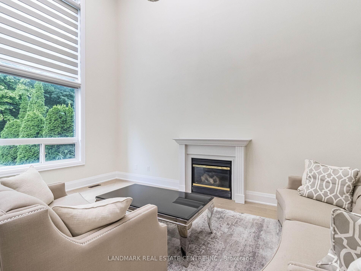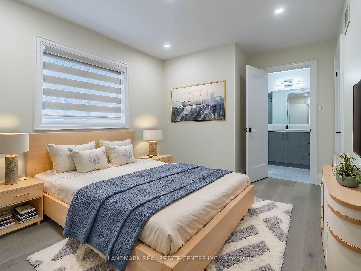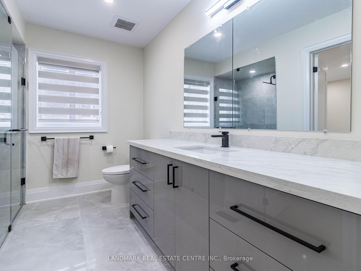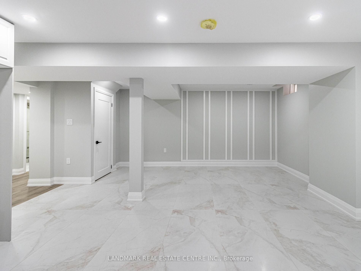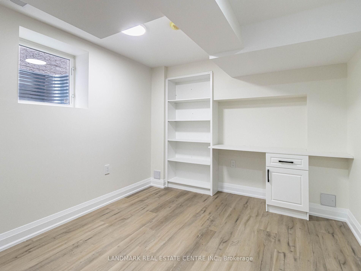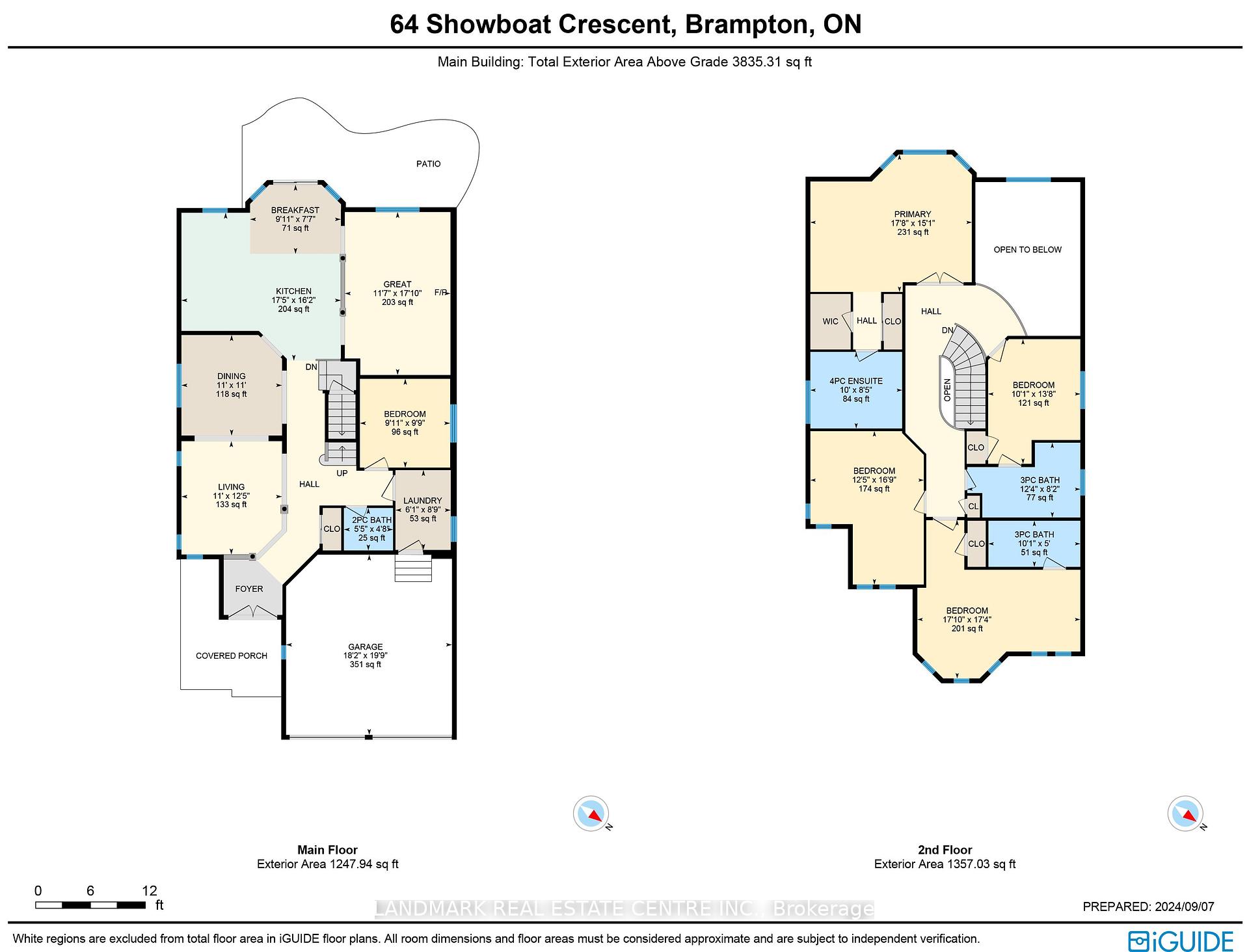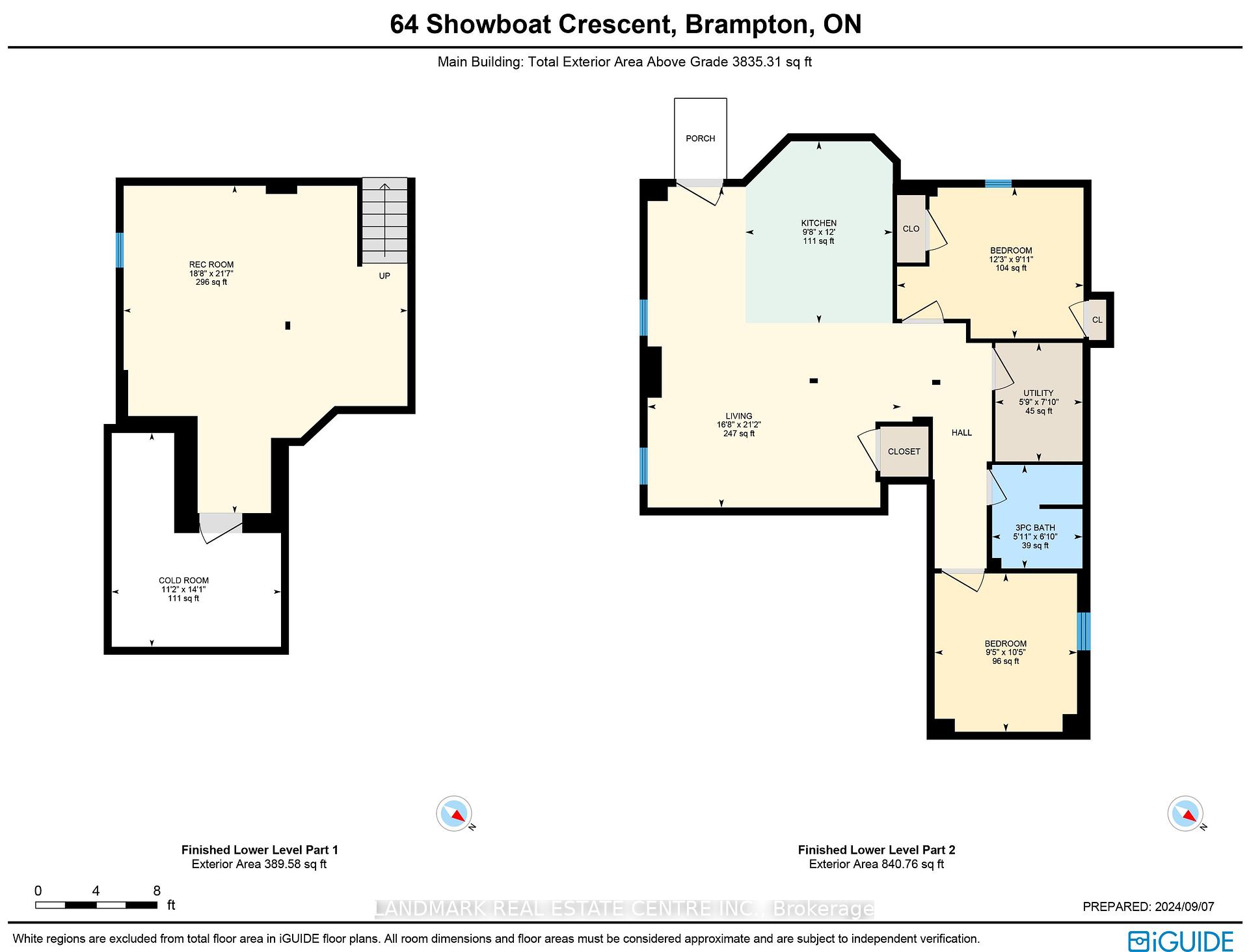$1,598,990
Available - For Sale
Listing ID: W11891104
64 Showboat Cres , Brampton, L6V 4R5, Ontario
| Welcome to 64 Showboat Crescent! This stunning property is a rare find, boasting a serene ravine lot that offers both privacy and natural beauty. Step inside to discover a beautifully renovated home that has been meticulously maintained. The main level features an inviting open-concept living space, perfect for entertaining or enjoying cozy evenings with family. With an abundance of natural light and modern finishes, you'll feel right at home. The property includes a fully finished, legal 2-bedroom basement that offers excellent rental potential or additional living space for guests or family. Whether you're looking for a mortgage helper or extra room for loved ones, this basement ticks all the boxes! Enjoy the tranquility of the ravine setting while being just minutes away from local amenities, schools, and parks. With vacant possession, you can move in and start making memories right away. Don't miss your chance to own this exceptional property schedule a viewing today! |
| Extras: Enjoy The Nearby Lake Trails & Park for Winter Sledding and summer Biking, Kids Playground, Shopping Mall, Furnance, AC & Boiler Are Owner, Modern chandeliers. |
| Price | $1,598,990 |
| Taxes: | $7700.00 |
| Assessment: | $702000 |
| Assessment Year: | 2024 |
| Address: | 64 Showboat Cres , Brampton, L6V 4R5, Ontario |
| Lot Size: | 40.00 x 120.00 (Feet) |
| Directions/Cross Streets: | Bovaird Dr/Heart Lake Rd |
| Rooms: | 13 |
| Rooms +: | 5 |
| Bedrooms: | 5 |
| Bedrooms +: | 2 |
| Kitchens: | 1 |
| Kitchens +: | 0 |
| Family Room: | Y |
| Basement: | Apartment, Sep Entrance |
| Approximatly Age: | 6-15 |
| Property Type: | Detached |
| Style: | 2-Storey |
| Exterior: | Brick |
| Garage Type: | Attached |
| (Parking/)Drive: | Private |
| Drive Parking Spaces: | 4 |
| Pool: | None |
| Approximatly Age: | 6-15 |
| Approximatly Square Footage: | 2500-3000 |
| Fireplace/Stove: | N |
| Heat Source: | Gas |
| Heat Type: | Forced Air |
| Central Air Conditioning: | Central Air |
| Laundry Level: | Main |
| Sewers: | Sewers |
| Water: | Municipal |
| Utilities-Cable: | Y |
| Utilities-Hydro: | Y |
| Utilities-Gas: | Y |
| Utilities-Telephone: | Y |
$
%
Years
This calculator is for demonstration purposes only. Always consult a professional
financial advisor before making personal financial decisions.
| Although the information displayed is believed to be accurate, no warranties or representations are made of any kind. |
| LANDMARK REAL ESTATE CENTRE INC. |
|
|

Sona Bhalla
Broker
Dir:
647-992-7653
Bus:
647-360-2330
| Virtual Tour | Book Showing | Email a Friend |
Jump To:
At a Glance:
| Type: | Freehold - Detached |
| Area: | Peel |
| Municipality: | Brampton |
| Neighbourhood: | Madoc |
| Style: | 2-Storey |
| Lot Size: | 40.00 x 120.00(Feet) |
| Approximate Age: | 6-15 |
| Tax: | $7,700 |
| Beds: | 5+2 |
| Baths: | 4 |
| Fireplace: | N |
| Pool: | None |
Locatin Map:
Payment Calculator:

