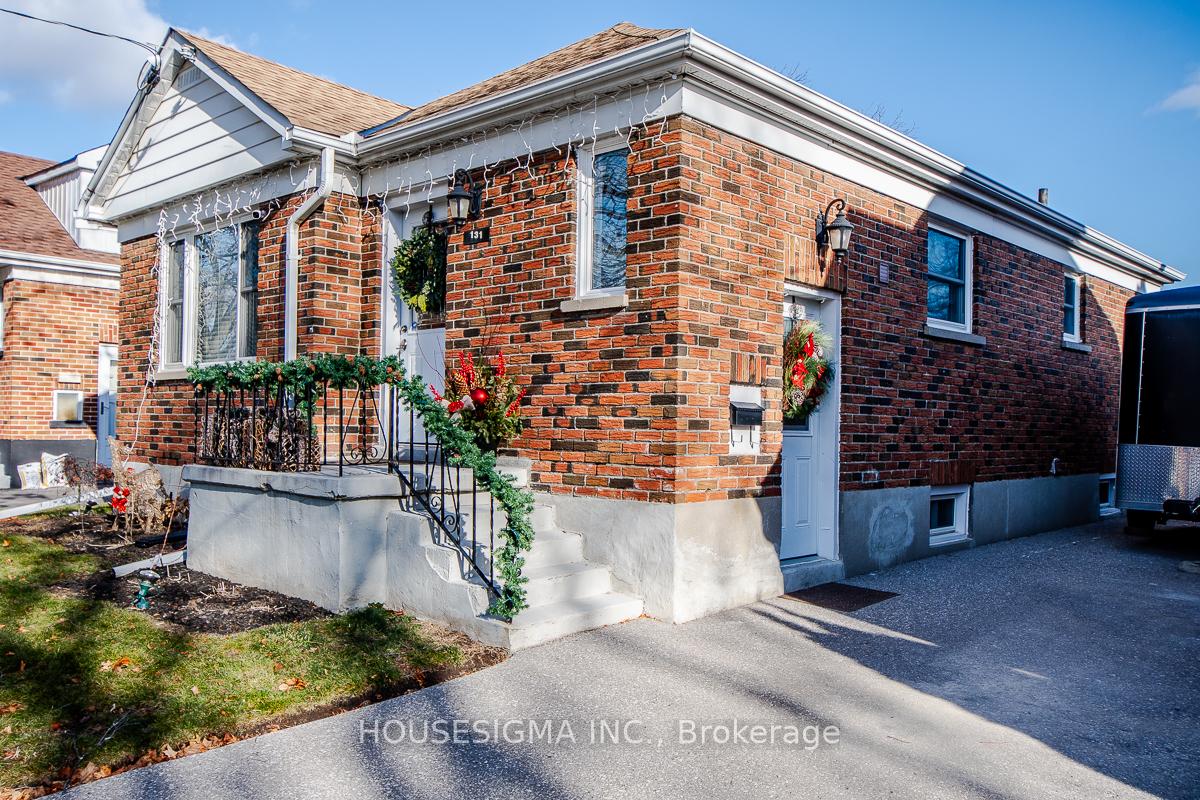$599,000
Available - For Sale
Listing ID: E11892097
131 Highland Ave , Oshawa, L1H 6A5, Ontario
| 131 Highland Is A Fantastic Opportunity For First Time Home Buyers, Down-sizers or Investors. Recent Renovations Exceeding $50,000 Include - A New Accessible Main-Floor Bathroom, Updated Basement With New Flooring, All-New Updated Plumbing And An Enhanced 3-Piece Bathroom, New Enclosure For The Backyard Fence, Brand New Garden Shed, And A Larger Re-Inforced Deck. The Charming and Functional Layout Is An Entertainers Dream! Allowing For Large Gatherings In The Open Concept Main Floor With A Generous Family Room And A Dining Room For 6 People. The Primary Bedroom Easy Fits A King Sized Bed, While The Second Bedroom Offers Versatility For Various Needs.The Beautifully Updated Main-Floor Bathroom Is Both Stylish And Practical. The Separate Entrance To The Basement Opens Up Possibilities For A Basement Apartment - Perfect For Additional Income - Rough-Ins For The Kitchen Are Already In Place, You Can Customize The Space As A Rental Unit Rr Keep It As A Spacious Third Bedroom Or Extra Living Space. The Massive Backyard Is A True Gem, Featuring 2 Recently Planted Maple Trees And A Birch Tree... Watch Them Grow! The Large Driveway Accommodates Up To Four Cars, Offering Ample Parking In This Family-Friendly Neighborhood. Conveniently Located Close To Shopping, Public Transit, And Highway 401. This Home Is A Must-See! |
| Price | $599,000 |
| Taxes: | $3618.96 |
| DOM | 6 |
| Occupancy by: | Owner |
| Address: | 131 Highland Ave , Oshawa, L1H 6A5, Ontario |
| Lot Size: | 41.00 x 121.50 (Feet) |
| Directions/Cross Streets: | Gliddon & Wilson St S |
| Rooms: | 5 |
| Rooms +: | 3 |
| Bedrooms: | 2 |
| Bedrooms +: | 1 |
| Kitchens: | 1 |
| Family Room: | Y |
| Basement: | Finished, Sep Entrance |
| Property Type: | Detached |
| Style: | Bungalow |
| Exterior: | Brick |
| Garage Type: | None |
| (Parking/)Drive: | Private |
| Drive Parking Spaces: | 4 |
| Pool: | None |
| Other Structures: | Garden Shed |
| Property Features: | Fenced Yard, Golf, Hospital, Place Of Worship, Public Transit, Rec Centre |
| Fireplace/Stove: | N |
| Heat Source: | Gas |
| Heat Type: | Forced Air |
| Central Air Conditioning: | Central Air |
| Laundry Level: | Lower |
| Sewers: | Sewers |
| Water: | Municipal |
$
%
Years
This calculator is for demonstration purposes only. Always consult a professional
financial advisor before making personal financial decisions.
| Although the information displayed is believed to be accurate, no warranties or representations are made of any kind. |
| HOUSESIGMA INC. |
|
|

Sona Bhalla
Broker
Dir:
647-992-7653
Bus:
647-360-2330
| Book Showing | Email a Friend |
Jump To:
At a Glance:
| Type: | Freehold - Detached |
| Area: | Durham |
| Municipality: | Oshawa |
| Neighbourhood: | Central |
| Style: | Bungalow |
| Lot Size: | 41.00 x 121.50(Feet) |
| Tax: | $3,618.96 |
| Beds: | 2+1 |
| Baths: | 2 |
| Fireplace: | N |
| Pool: | None |
Locatin Map:
Payment Calculator:








































