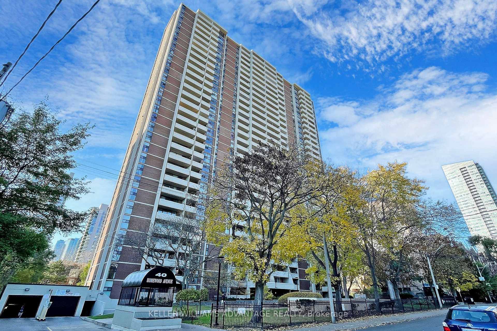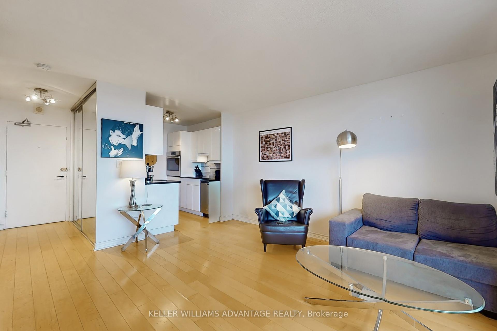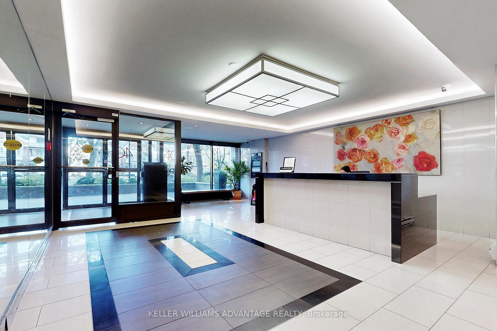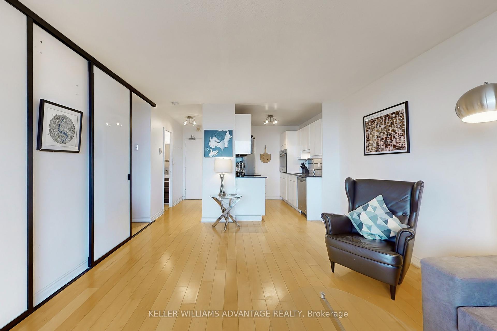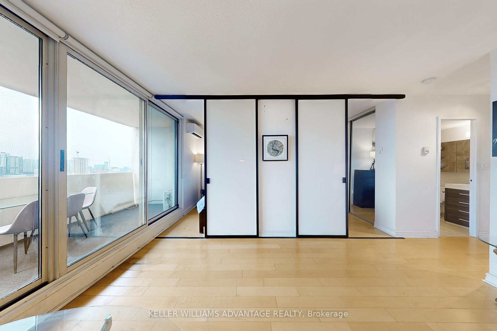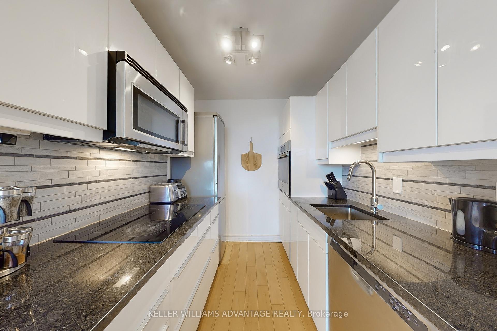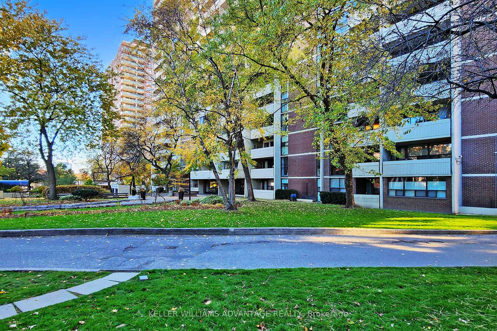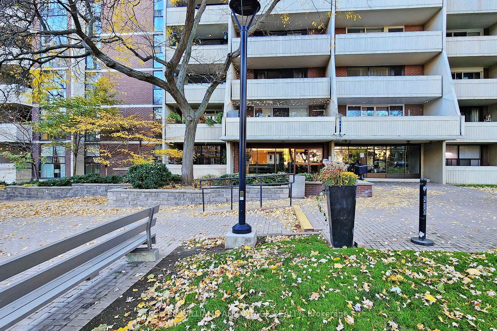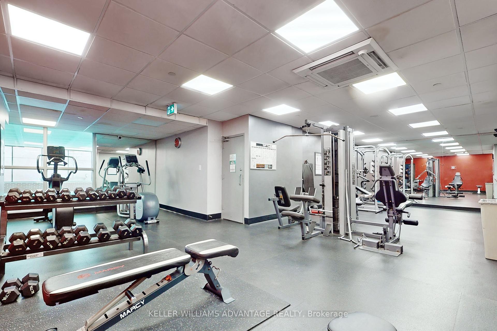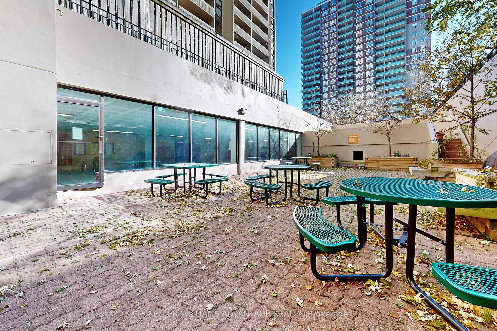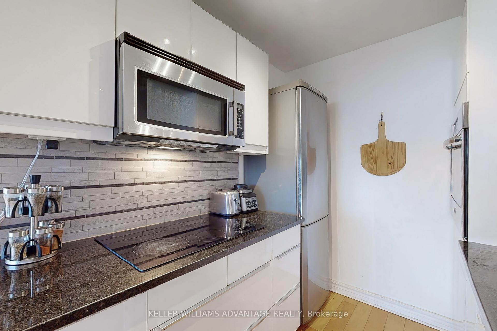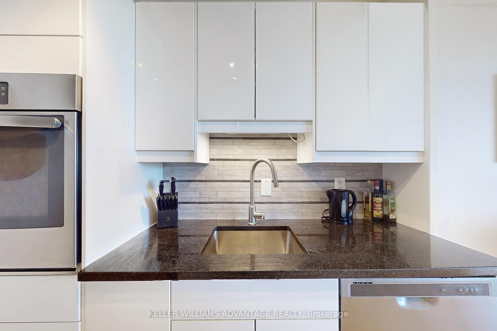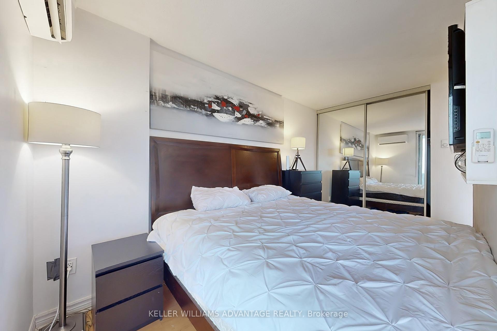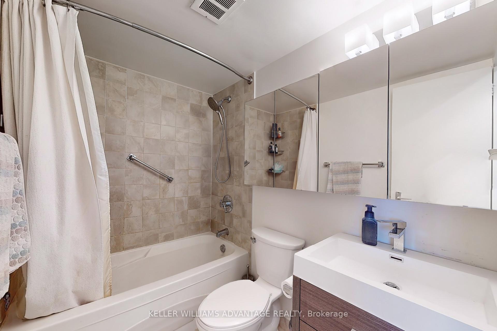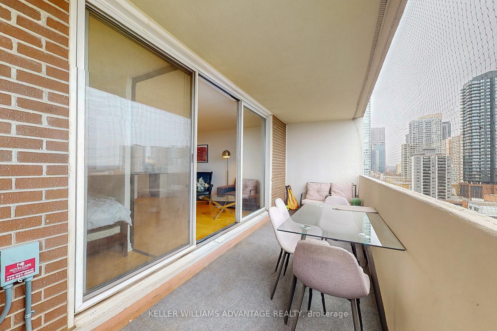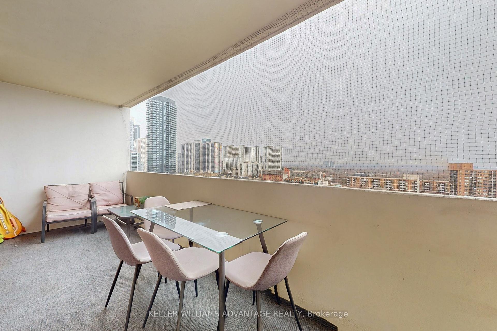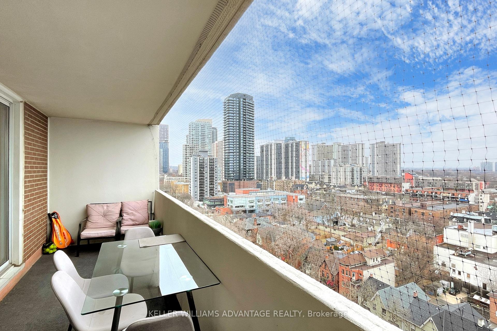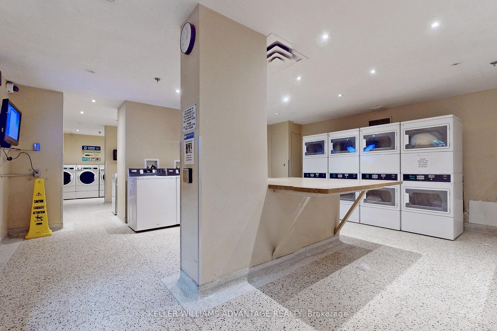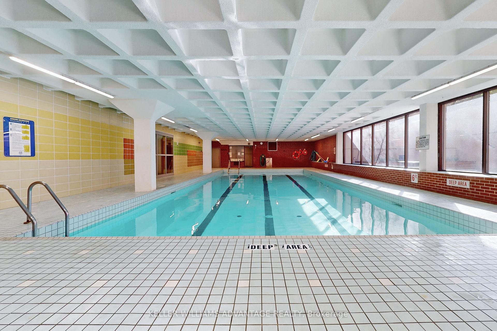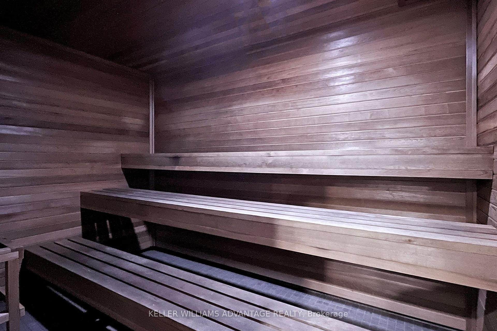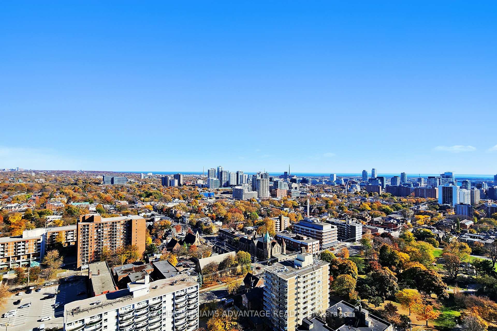$440,000
Available - For Sale
Listing ID: C11893519
40 Homewood Ave , Unit 1608, Toronto, M4Y 2K2, Ontario
| Downtown living on a quiet street with a million-dollar view. Welcome to your spacious Jr. 1-Bedroom with an open concept design, views of the sunrise and plenty of natural light! . This gorgeous updated condo is completely renovated with new flooring, kitchen, and bathroom (2017). Start your day on your large private balcony with an unobstructed east view. Maintenance fees cover everything including internet and cable! Close to the heart of downtown: minutes to 2 subway stations, TMU, Eaton Centre, Dundas Square. Very well-maintained building, recently renovated lobby, elevators, amenities and hallways. 50m indoor pool, year-round sauna, full gym, patio with BBQ's. Other amenities incl. large party room, library, and beautiful tree-lined garden. Must-see!! |
| Extras: Condo fees Inclusive of all utilities: Heat, Hydro, Water, Bell Fibe T.V., Internet. Underground parking available (if required) through building at $100 per month. Laundry in basement. |
| Price | $440,000 |
| Taxes: | $1752.46 |
| Maintenance Fee: | 493.85 |
| Address: | 40 Homewood Ave , Unit 1608, Toronto, M4Y 2K2, Ontario |
| Province/State: | Ontario |
| Condo Corporation No | YCC |
| Level | 16 |
| Unit No | 08 |
| Directions/Cross Streets: | Jarvis/Carlton |
| Rooms: | 1 |
| Bedrooms: | 1 |
| Bedrooms +: | |
| Kitchens: | 1 |
| Family Room: | N |
| Basement: | None |
| Approximatly Age: | 31-50 |
| Property Type: | Condo Apt |
| Style: | Apartment |
| Exterior: | Brick |
| Garage Type: | Underground |
| Garage(/Parking)Space: | 1.00 |
| Drive Parking Spaces: | 0 |
| Park #1 | |
| Parking Type: | Rental |
| Exposure: | Se |
| Balcony: | Open |
| Locker: | Exclusive |
| Pet Permited: | Restrict |
| Approximatly Age: | 31-50 |
| Approximatly Square Footage: | 0-499 |
| Building Amenities: | Bike Storage, Concierge, Exercise Room, Guest Suites, Indoor Pool, Visitor Parking |
| Property Features: | Hospital, Library, Park, Rec Centre, School |
| Maintenance: | 493.85 |
| Hydro Included: | Y |
| Water Included: | Y |
| Cabel TV Included: | Y |
| Common Elements Included: | Y |
| Heat Included: | Y |
| Building Insurance Included: | Y |
| Fireplace/Stove: | Y |
| Heat Source: | Electric |
| Heat Type: | Radiant |
| Central Air Conditioning: | Wall Unit |
$
%
Years
This calculator is for demonstration purposes only. Always consult a professional
financial advisor before making personal financial decisions.
| Although the information displayed is believed to be accurate, no warranties or representations are made of any kind. |
| KELLER WILLIAMS ADVANTAGE REALTY |
|
|

Sona Bhalla
Broker
Dir:
647-992-7653
Bus:
647-360-2330
| Virtual Tour | Book Showing | Email a Friend |
Jump To:
At a Glance:
| Type: | Condo - Condo Apt |
| Area: | Toronto |
| Municipality: | Toronto |
| Neighbourhood: | Cabbagetown-South St. James Town |
| Style: | Apartment |
| Approximate Age: | 31-50 |
| Tax: | $1,752.46 |
| Maintenance Fee: | $493.85 |
| Beds: | 1 |
| Baths: | 1 |
| Garage: | 1 |
| Fireplace: | Y |
Locatin Map:
Payment Calculator:

