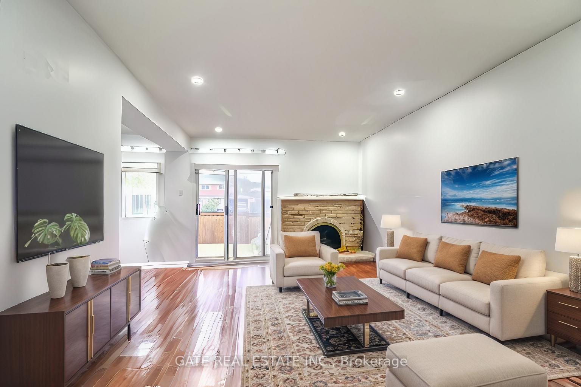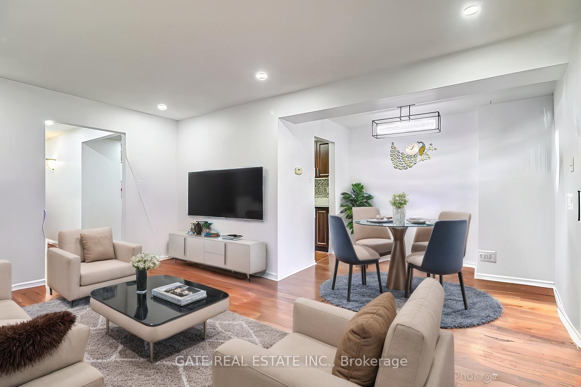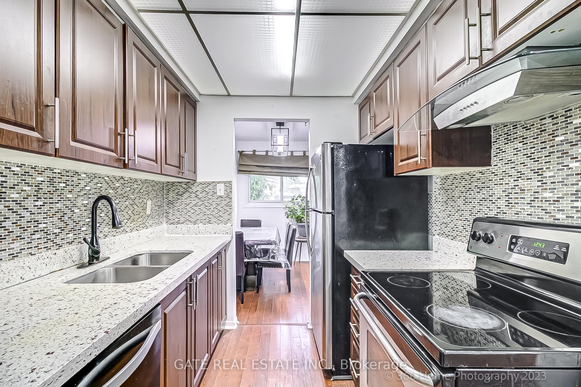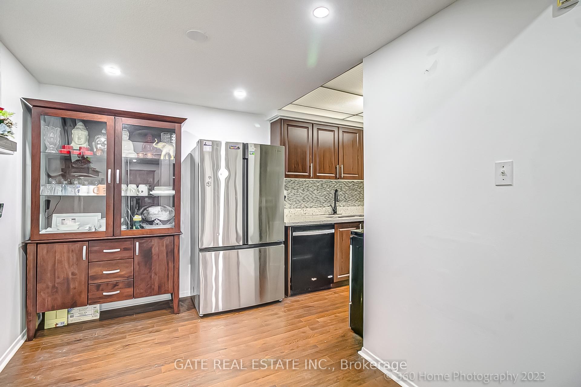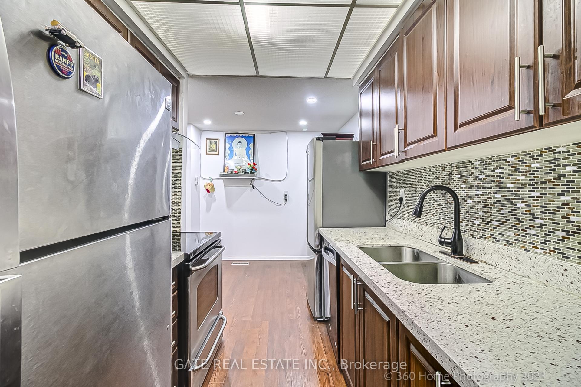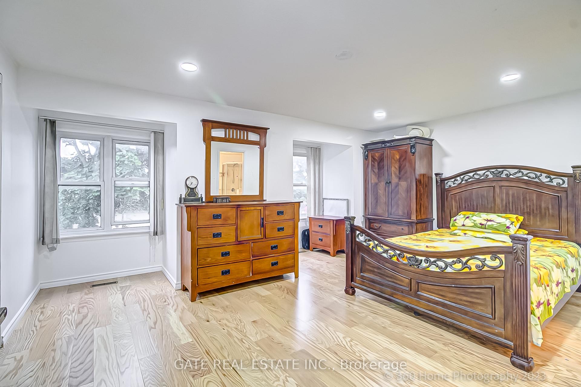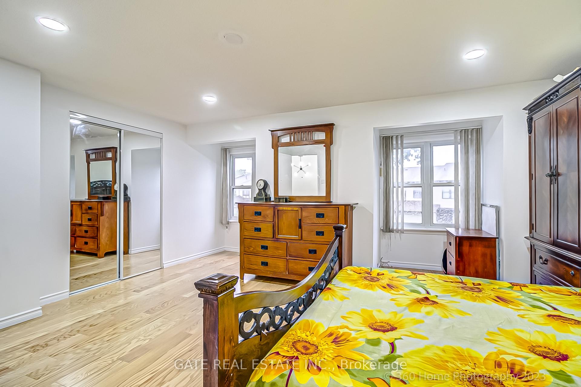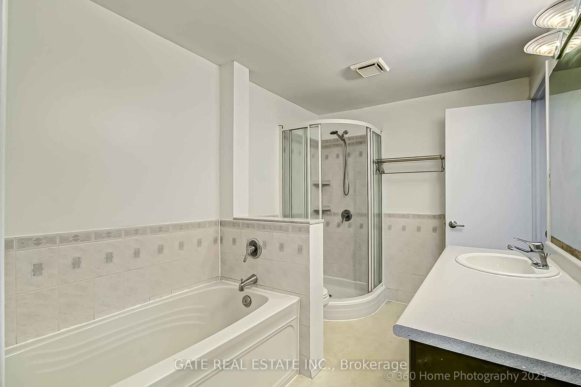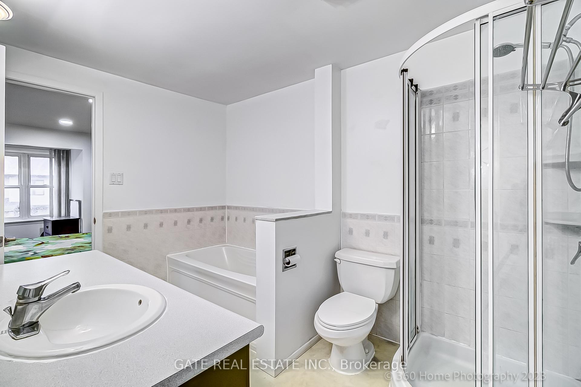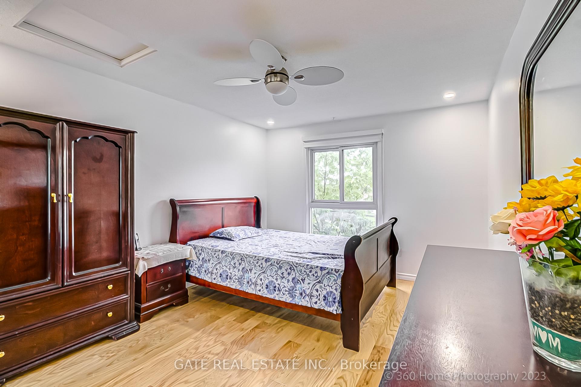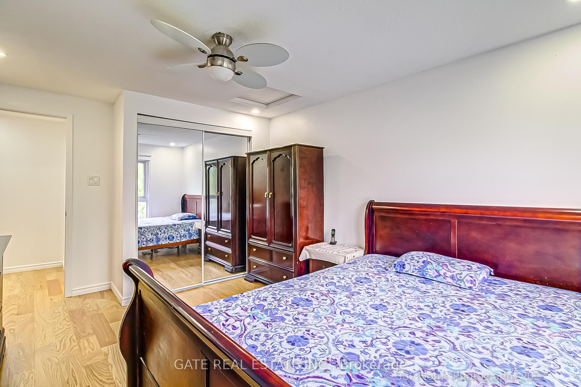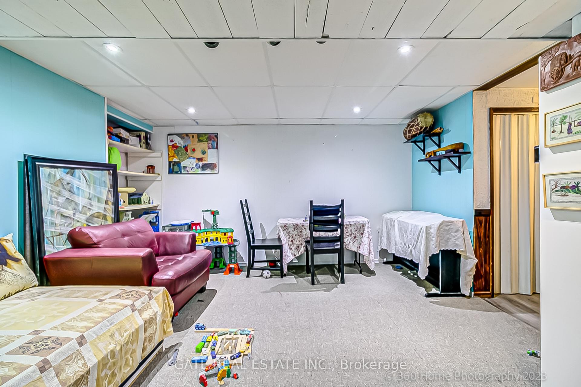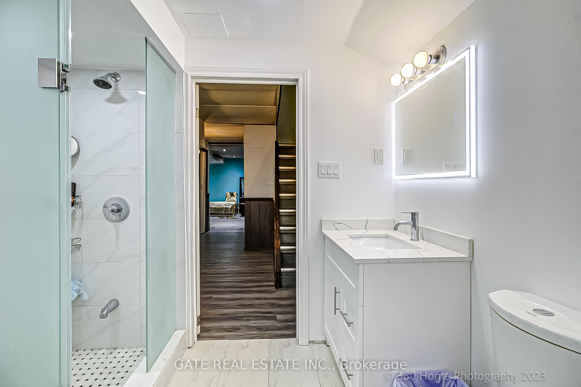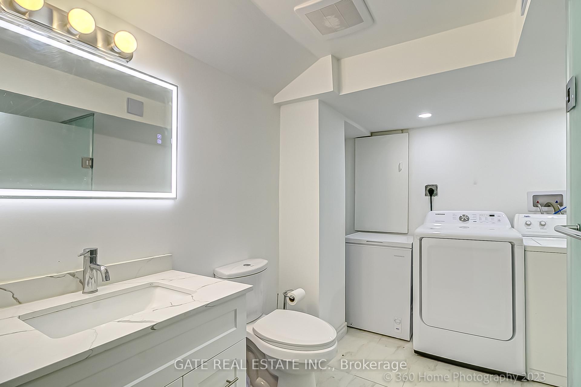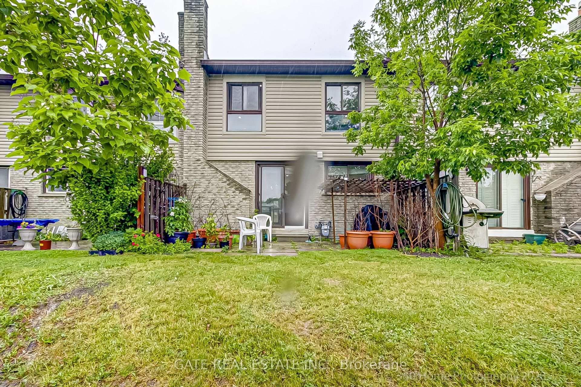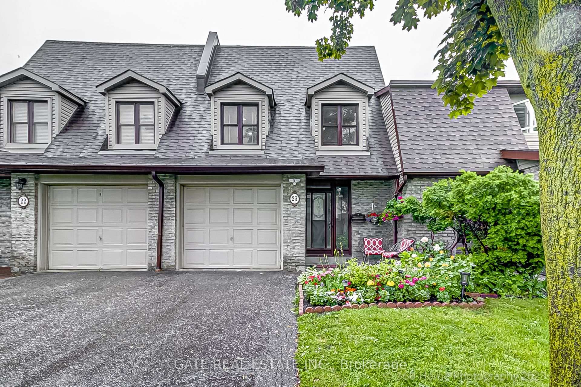Previous Next 1 2 3 4 5 6 7 8 9 10 11 12 13 14 15 16 17 18
Washroom Type
No. of Pieces
Level
Washroom Type 1
4
Upper
Washroom Type 2
2
Main
Washroom Type 3
3
Bsmt
Property Type:
Condo Townhouse
Style:
2-Storey
Exterior:
Brick
Garage Type:
Attached
Garage(/Parking)Space:
1.00
Drive Parking Spaces:
2
Parking Type:
Owned
Exposure:
S
Balcony:
None
Locker:
None
Pet Permited:
Restrict
Approximatly Square Footage:
1400-1599
Building Amenities:
Outdoor Pool, Tennis Court
Property Features:
Public Trans, School
Water Included:
Y
Common Elements Included:
Y
Parking Included:
Y
Building Insurance Included:
Y
Fireplace/Stove:
N
Heat Source:
Gas
Heat Type:
Forced Air
Central Air Conditioning:
Central Air
Central Vac:
N
Ensuite Laundry:
Y
Schools 6 public & 5 Catholic schools serve this home. Of these, 9 have catchments. There are 2 private schools nearby.
Parks & Rec 13 volleyball courts, 6 sports fields and 32 other facilities are within a 20 min walk of this home.
Transit Street transit stop less than a 2 min walk away. Rail transit stop less than 4 km away.
Percent Down:
5
10
15
20
25
10
10
15
20
25
15
10
15
20
25
20
10
15
20
25
Down Payment
$34,900
$69,800
$104,700
$139,600
First Mortgage
$663,100
$628,200
$593,300
$558,400
CMHC/GE
$26,524
$19,474.2
$16,612.4
$0
Total Financing
$689,624
$647,674.2
$609,912.4
$558,400
Monthly P&I
$3,403.17
$3,196.16
$3,009.81
$2,755.6
Expenses
$0
$0
$0
$0
Total Payment
$3,403.17
$3,196.16
$3,009.81
$2,755.6
Income Required
$127,618.87
$119,855.81
$112,867.78
$103,335.11
This chart is for demonstration purposes only. Always consult a professional financial
advisor before making personal financial decisions.
Although the information displayed is believed to be accurate, no warranties or representations are made of any kind.
GATE REAL ESTATE INC.
Jump To:
--Please select an Item--
Description
General Details
Room & Interior
Exterior
Utilities
<option value='6'> Walk Score</option>
<option value='7'>Street View</option>
<option value='9'>Map and Direction</option>
<option value='10'>Book Showing</option>
Email Friend
View Slide Show
<option value='14'>View All Photos</option>>
<option value='19'>Affordability Chart</option>
<option value='20'>Mortgage Calculator</option>
<option value='21'>Add To Compare List</option>
Private Website
<option value='23'>Print This Page</option>
Type:
Condo - Condo Townhouse
Area:
Peel
Municipality:
Brampton
Neighbourhood:
Northgate
Style:
2-Storey
Lot Size:
x ()
Approximate Age:
Tax:
$2,985
Maintenance Fee:
$638.34
Beds:
3+1
Baths:
3
Garage:
1
Fireplace:
N
Air Conditioning:
Pool:
Listing added to compare list, click
here
to view comparison
chart.
Listing added to your favorite list



