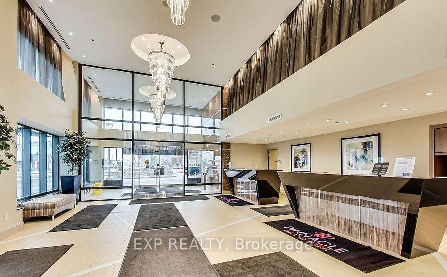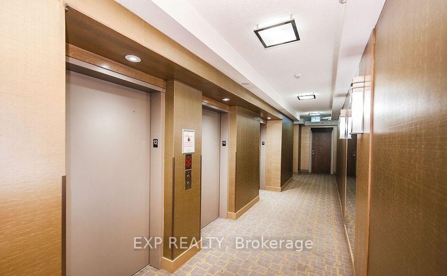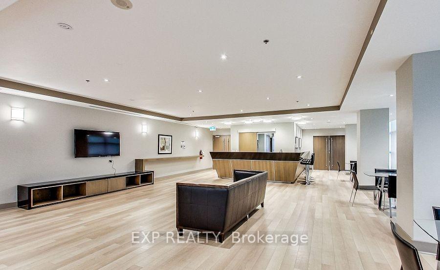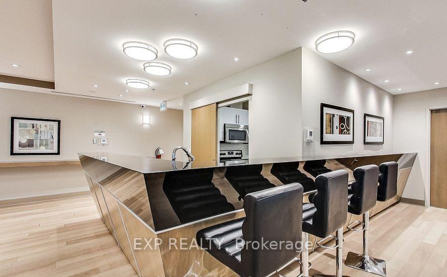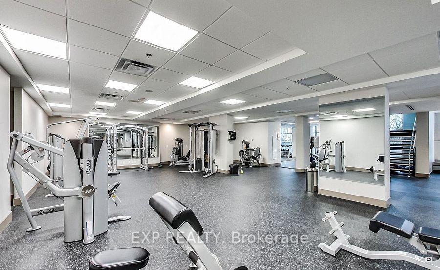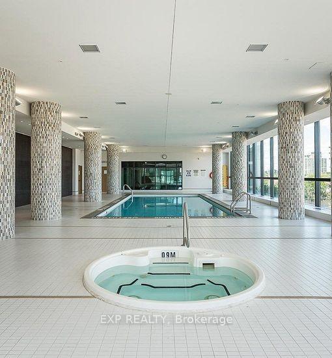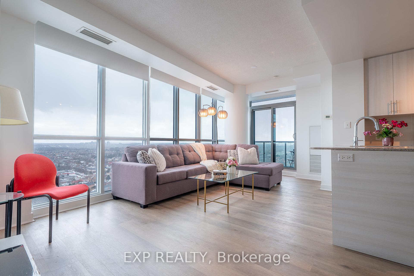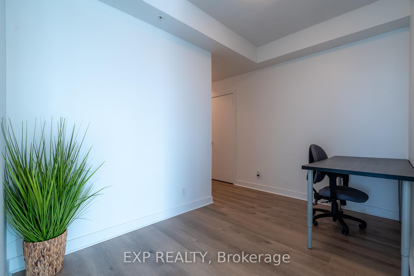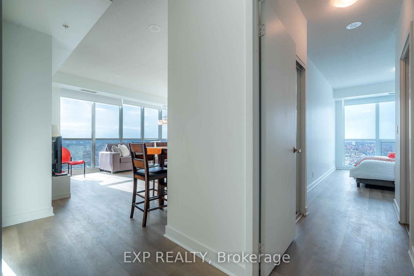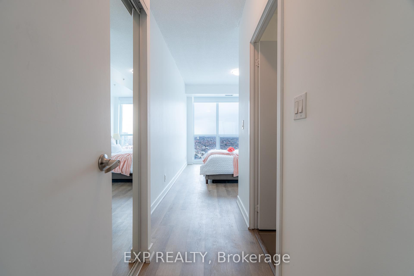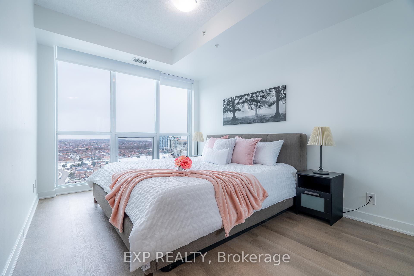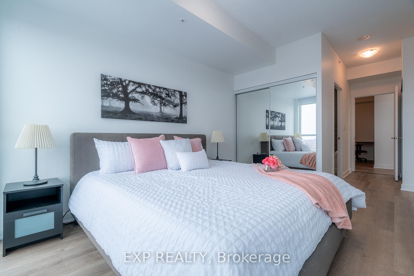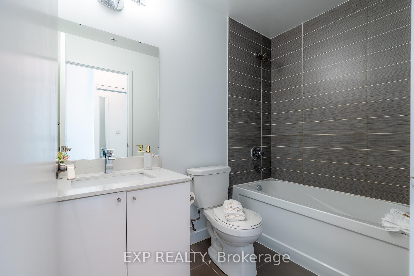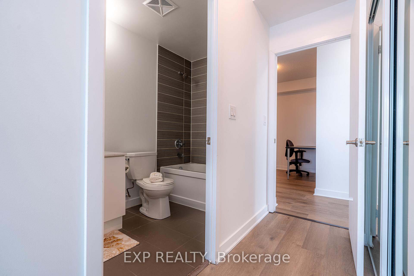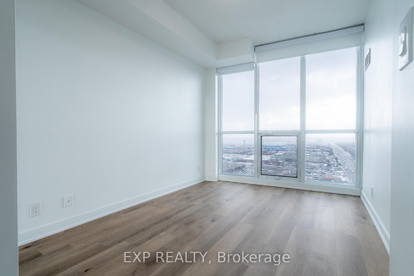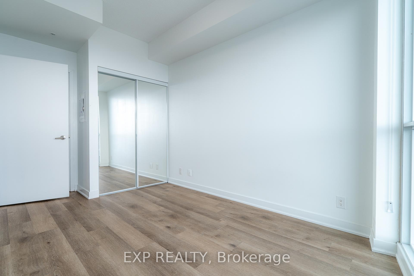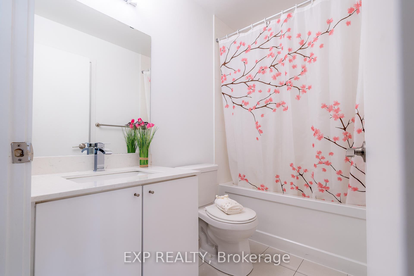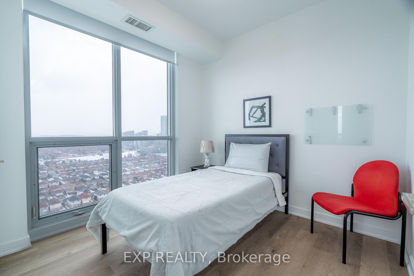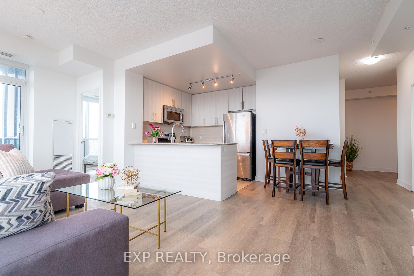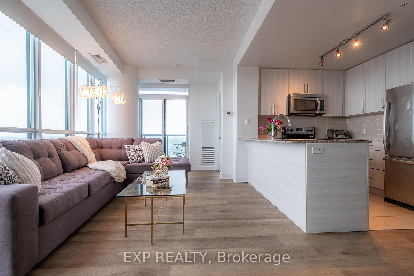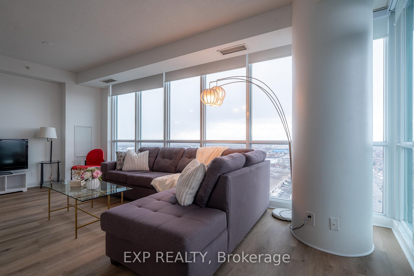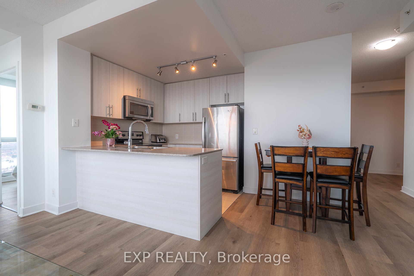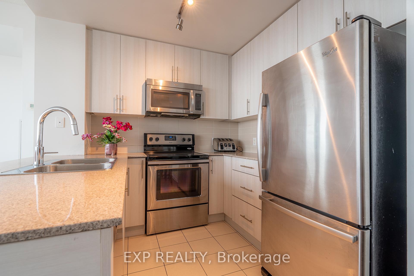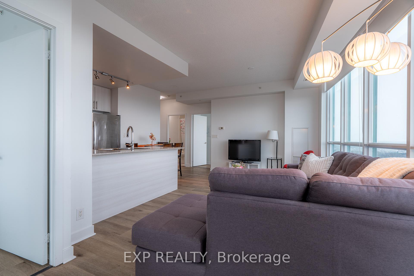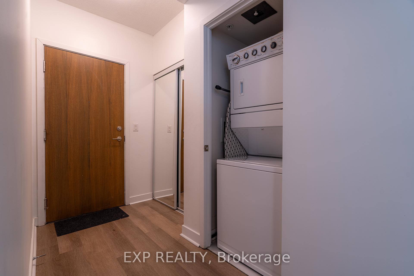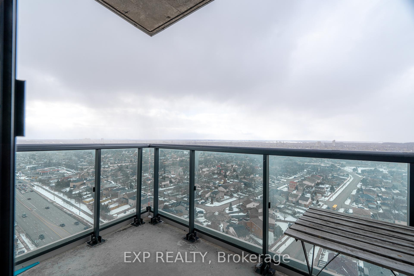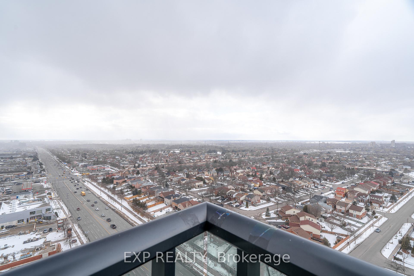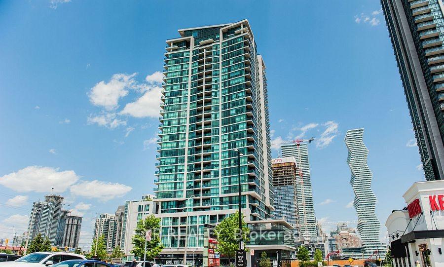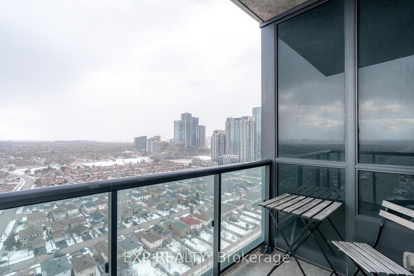$975,000
Available - For Sale
Listing ID: W11971928
3985 Grand Park Dr , Unit 2008, Mississauga, L5B 0H8, Ontario
| Luxurious 3-Bedroom Corner Unit in Mississauga City Centre, Ideally situated within walking distance of Square One Shopping Centre .Experience urban living at its finest in this fully renovated 3-bedroom corner unit, offering an impressive 1,199 square feet of living space. This exceptional property boasts: Breathtaking, unobstructed views from a spacious balcony Floor-to-ceiling windows reaching 9 feet high, flooding the unit with natural light .Open-concept designer kitchen featuring quartz countertops and stainless steel appliances.24/7 concierge service, State-of-the-art exercise room, Indoor pool and jacuzzi, and Visitor parking, this property offers the perfect blend of luxury and convenience |
| Price | $975,000 |
| Taxes: | $4079.00 |
| Maintenance Fee: | 840.00 |
| Address: | 3985 Grand Park Dr , Unit 2008, Mississauga, L5B 0H8, Ontario |
| Province/State: | Ontario |
| Condo Corporation No | PSCPP |
| Level | 20 |
| Unit No | 8 |
| Directions/Cross Streets: | BURNHAMTHORPE & CONFEDERATION |
| Rooms: | 7 |
| Bedrooms: | 3 |
| Bedrooms +: | |
| Kitchens: | 1 |
| Family Room: | Y |
| Basement: | None |
| Level/Floor | Room | Length(ft) | Width(ft) | Descriptions | |
| Room 1 | Main | Living | 20.01 | 11.25 | W/O To Balcony, Open Concept, Vinyl Floor |
| Room 2 | Main | Dining | 20.01 | 11.25 | Combined W/Living, Open Concept, Vinyl Floor |
| Room 3 | Main | Kitchen | 8 | 8 | Tile Floor, Stainless Steel Appl, Quartz Counter |
| Room 4 | Main | Prim Bdrm | 12.73 | 10 | Vinyl Floor, 4 Pc Ensuite, Window Flr to Ceil |
| Room 5 | Main | 2nd Br | 11.48 | 8.99 | Vinyl Floor, Semi Ensuite, Window Flr to Ceil |
| Room 6 | Main | 3rd Br | 9.25 | 8.99 | Vinyl Floor, Window Flr to Ceil, Closet |
| Room 7 | Main | Foyer | 11.51 | 7.35 | Vinyl Floor, Closet |
| Washroom Type | No. of Pieces | Level |
| Washroom Type 1 | 4 | Main |
| Property Type: | Condo Apt |
| Style: | Apartment |
| Exterior: | Concrete |
| Garage Type: | Underground |
| Garage(/Parking)Space: | 1.00 |
| Drive Parking Spaces: | 1 |
| Park #1 | |
| Parking Type: | Owned |
| Exposure: | Nw |
| Balcony: | Open |
| Locker: | Owned |
| Pet Permited: | Restrict |
| Approximatly Square Footage: | 1000-1199 |
| Maintenance: | 840.00 |
| Common Elements Included: | Y |
| Heat Included: | Y |
| Parking Included: | Y |
| Building Insurance Included: | Y |
| Fireplace/Stove: | N |
| Heat Source: | Gas |
| Heat Type: | Forced Air |
| Central Air Conditioning: | Central Air |
| Central Vac: | N |
| Ensuite Laundry: | Y |
$
%
Years
This calculator is for demonstration purposes only. Always consult a professional
financial advisor before making personal financial decisions.
| Although the information displayed is believed to be accurate, no warranties or representations are made of any kind. |
| EXP REALTY |
|
|

Sona Bhalla
Broker
Dir:
647-992-7653
Bus:
647-360-2330
| Book Showing | Email a Friend |
Jump To:
At a Glance:
| Type: | Condo - Condo Apt |
| Area: | Peel |
| Municipality: | Mississauga |
| Neighbourhood: | City Centre |
| Style: | Apartment |
| Tax: | $4,079 |
| Maintenance Fee: | $840 |
| Beds: | 3 |
| Baths: | 2 |
| Garage: | 1 |
| Fireplace: | N |
Locatin Map:
Payment Calculator:

