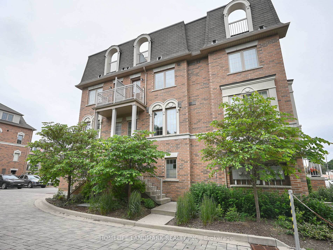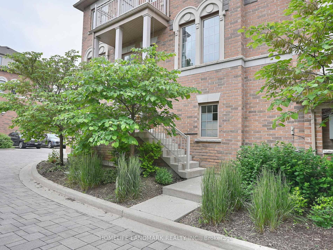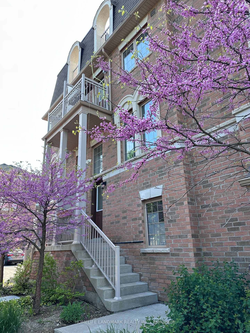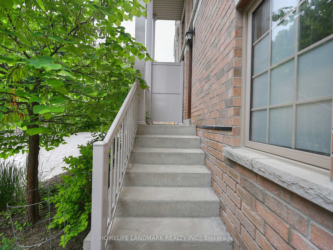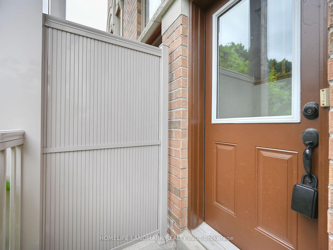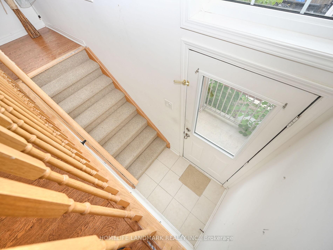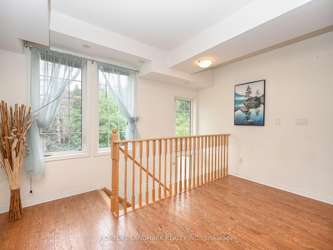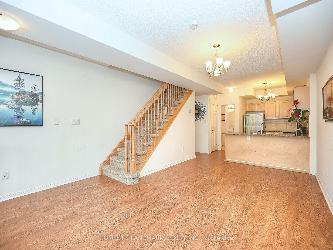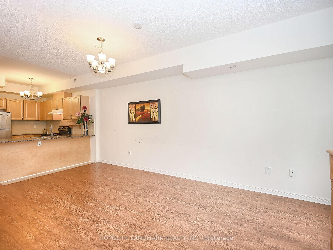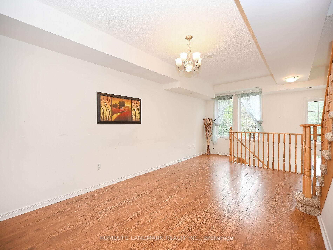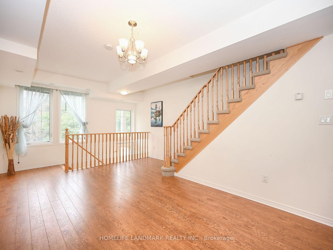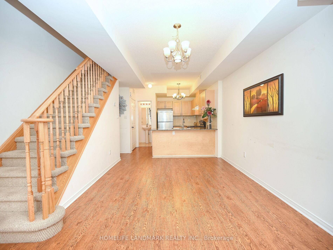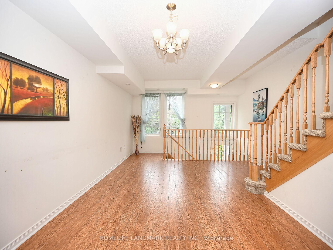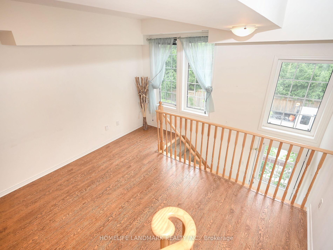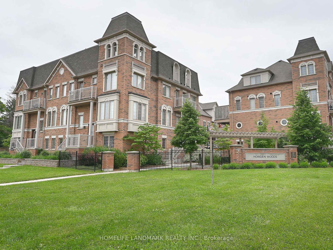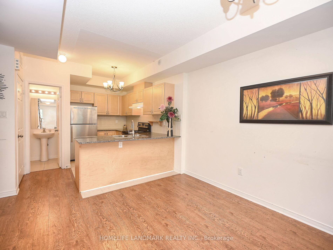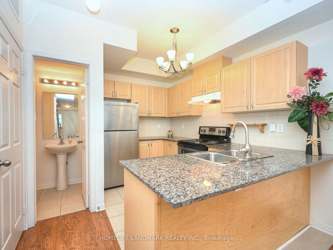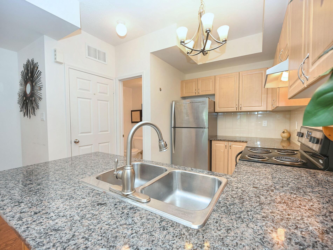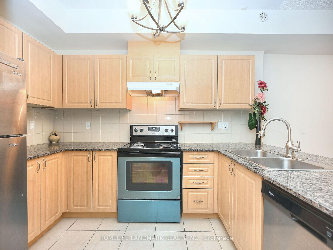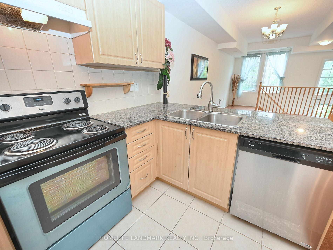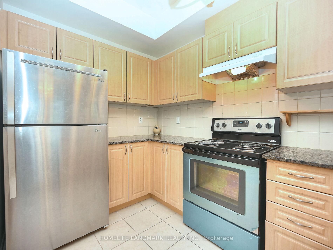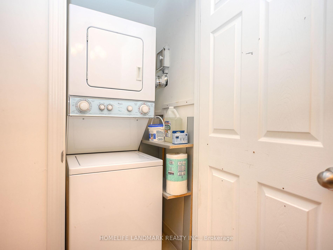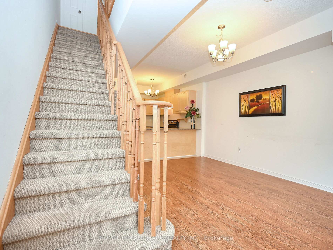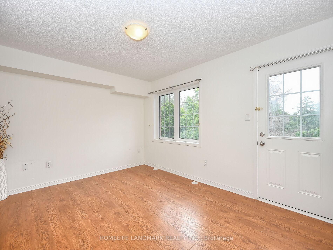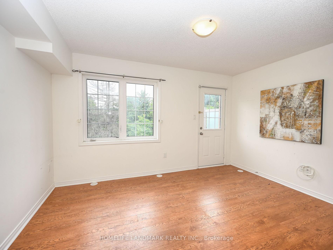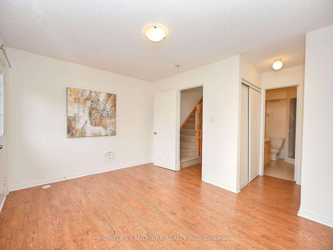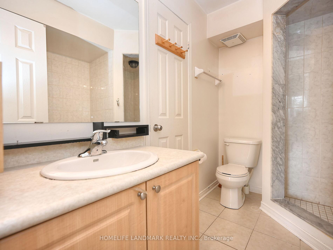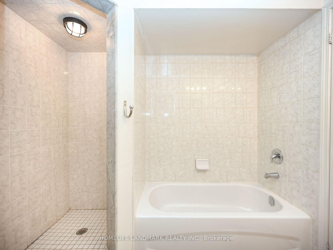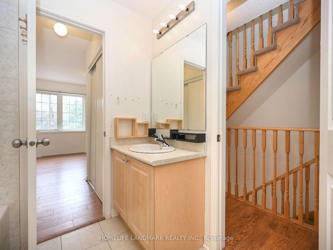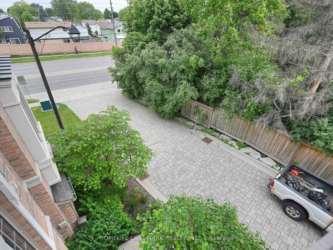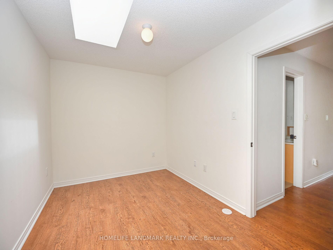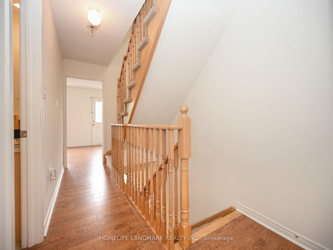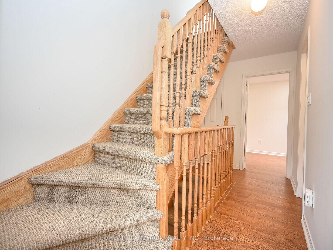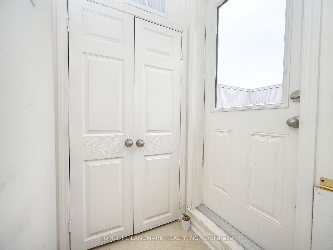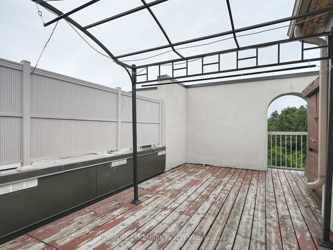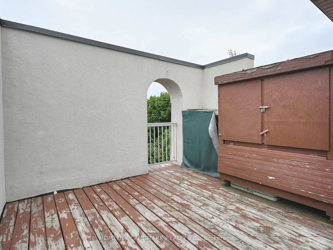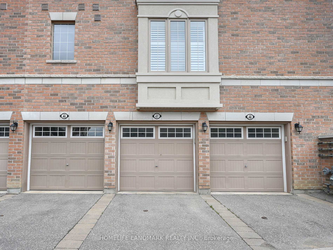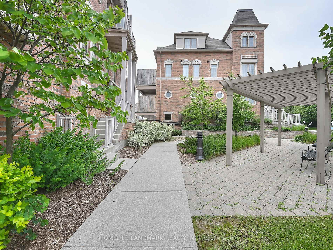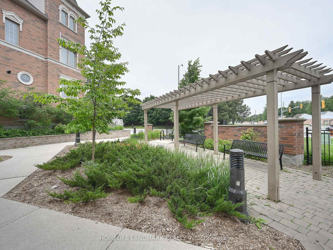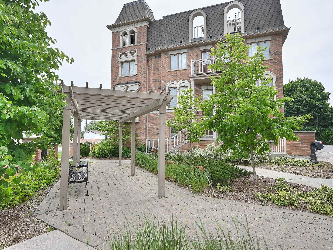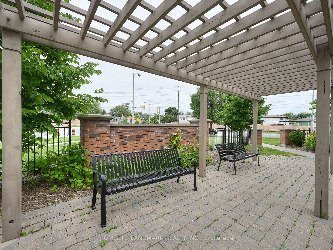$645,999
Available - For Sale
Listing ID: W11995543
180 Howden Blvd , Unit 47, Brampton, L6S 0E6, Ontario
| LOCATION! LOCATION! This is the One you've been waiting for! A Must See! Beautiful spacious well-maintained townhouse. Open concept living/dining room. Bedroom with full ensuite baths plus a half washroom on the main floor. Comes with 3 car parkings. Two SUV's can fit in the garage & one at the covered driveway. Over-sized Terrence perfect for Entertaining. The unit is in popular location in close proximity to Bramalea City Centre, Schools, Parks, Zum transit plus the Bramalea Bus Terminal and Hwy 410. Ample Visitors Parking Spots and Outdoor Play Area. Don't Miss It!! |
| Price | $645,999 |
| Taxes: | $3298.42 |
| Maintenance Fee: | 412.30 |
| Address: | 180 Howden Blvd , Unit 47, Brampton, L6S 0E6, Ontario |
| Province/State: | Ontario |
| Condo Corporation No | PSCP |
| Level | 1 |
| Unit No | 2 |
| Directions/Cross Streets: | DIXIE RD & QUEEN ST E |
| Rooms: | 4 |
| Bedrooms: | 2 |
| Bedrooms +: | |
| Kitchens: | 1 |
| Family Room: | N |
| Basement: | None |
| Level/Floor | Room | Length(ft) | Width(ft) | Descriptions | |
| Room 1 | Main | Kitchen | 10 | 8.59 | B/I Dishwasher, Breakfast Area, Open Concept |
| Room 2 | Main | Dining | 18.66 | 10 | O/Looks Living, Open Concept |
| Room 3 | 2nd | Prim Bdrm | 13.51 | 10 | 4 Pc Ensuite, W/O To Balcony, Large Closet |
| Room 4 | 2nd | 2nd Br | 10.99 | 8 | Skylight, 4 Pc Bath, Closet |
| Room 5 | 3rd | Other | 31 | 13.51 | Open Concept, W/O To Balcony, Nw View |
| Washroom Type | No. of Pieces | Level |
| Washroom Type 1 | 4 | 2nd |
| Washroom Type 2 | 2 | Main |
| Approximatly Age: | 6-10 |
| Property Type: | Condo Townhouse |
| Style: | Multi-Level |
| Exterior: | Brick Front |
| Garage Type: | Built-In |
| Garage(/Parking)Space: | 2.00 |
| Drive Parking Spaces: | 1 |
| Park #1 | |
| Parking Type: | Owned |
| Exposure: | Nw |
| Balcony: | Terr |
| Locker: | None |
| Pet Permited: | Restrict |
| Retirement Home: | N |
| Approximatly Age: | 6-10 |
| Approximatly Square Footage: | 1000-1199 |
| Maintenance: | 412.30 |
| Common Elements Included: | Y |
| Parking Included: | Y |
| Fireplace/Stove: | N |
| Heat Source: | Gas |
| Heat Type: | Forced Air |
| Central Air Conditioning: | Central Air |
| Central Vac: | N |
| Laundry Level: | Main |
| Elevator Lift: | N |
$
%
Years
This calculator is for demonstration purposes only. Always consult a professional
financial advisor before making personal financial decisions.
| Although the information displayed is believed to be accurate, no warranties or representations are made of any kind. |
| HOMELIFE LANDMARK REALTY INC. |
|
|

Sona Bhalla
Broker
Dir:
647-992-7653
Bus:
647-360-2330
| Virtual Tour | Book Showing | Email a Friend |
Jump To:
At a Glance:
| Type: | Condo - Condo Townhouse |
| Area: | Peel |
| Municipality: | Brampton |
| Neighbourhood: | Westgate |
| Style: | Multi-Level |
| Approximate Age: | 6-10 |
| Tax: | $3,298.42 |
| Maintenance Fee: | $412.3 |
| Beds: | 2 |
| Baths: | 2 |
| Garage: | 2 |
| Fireplace: | N |
Locatin Map:
Payment Calculator:

